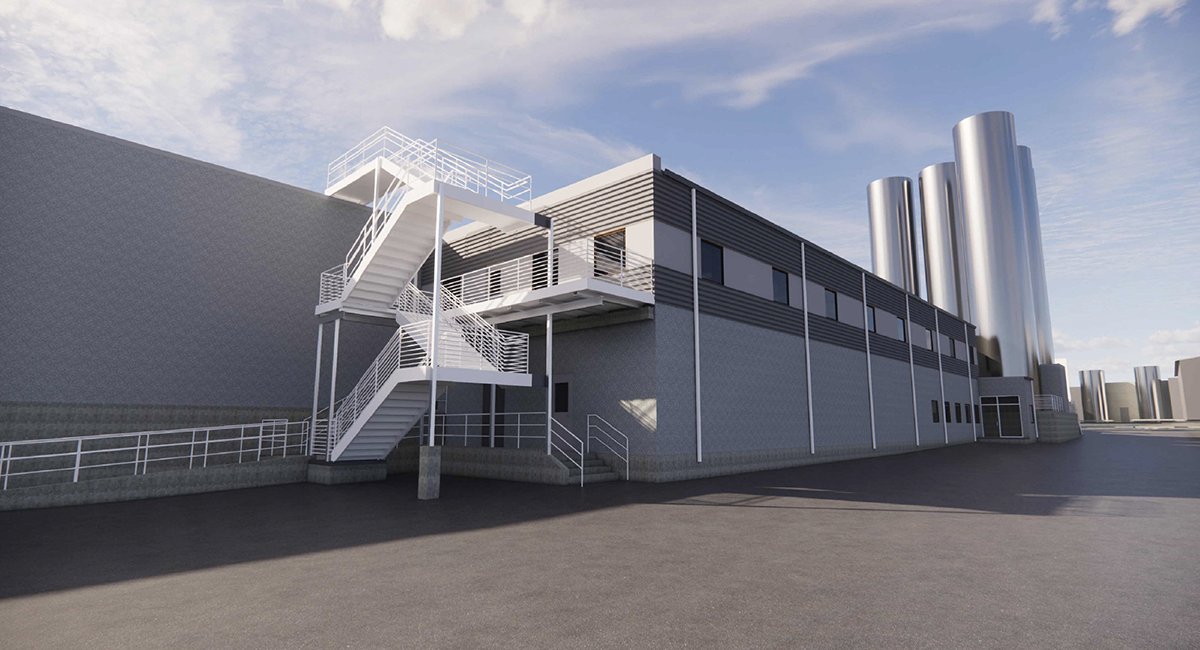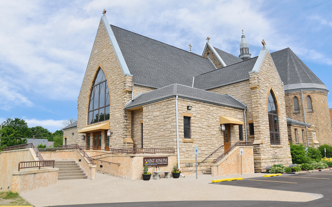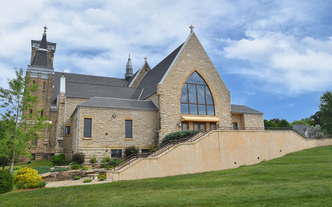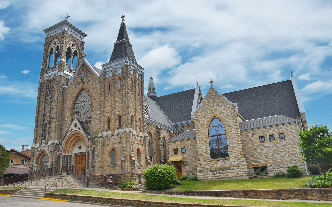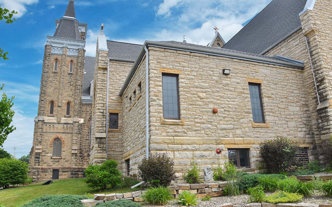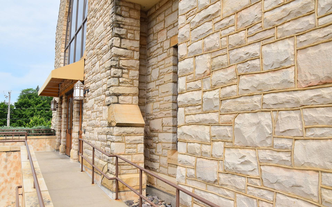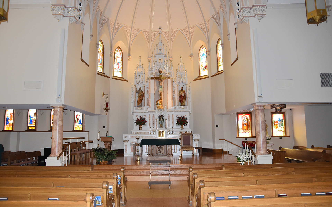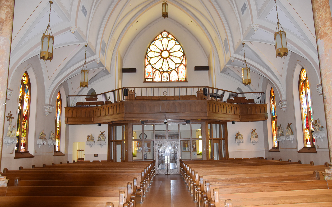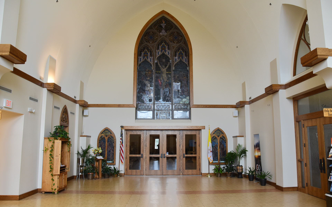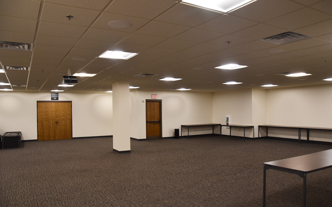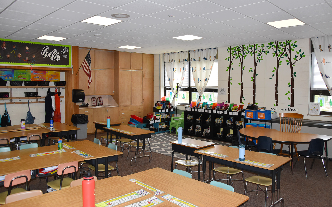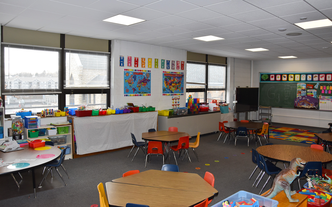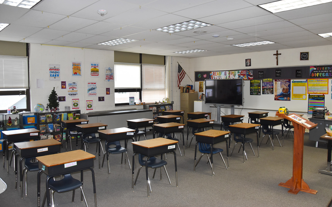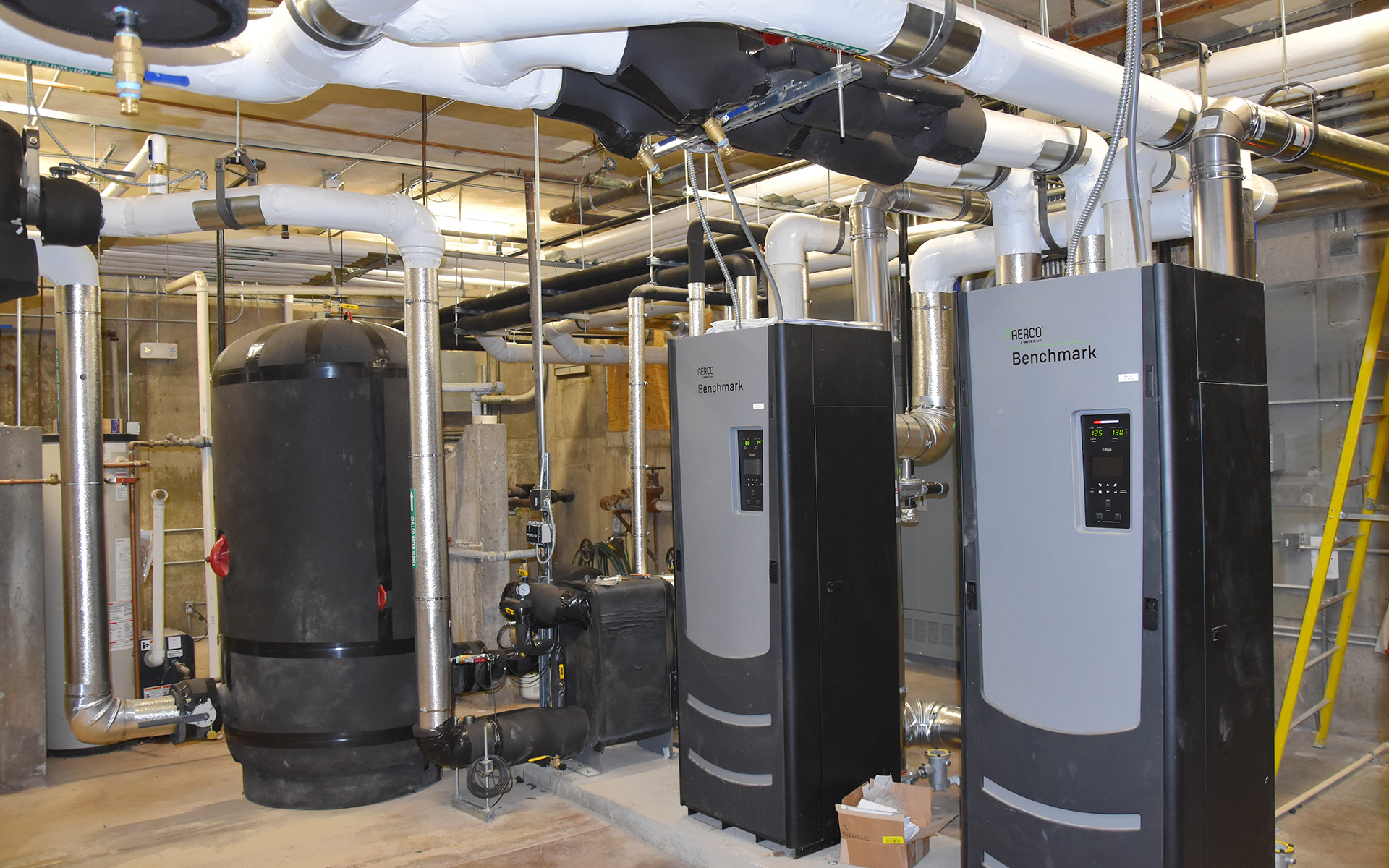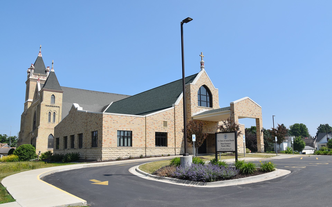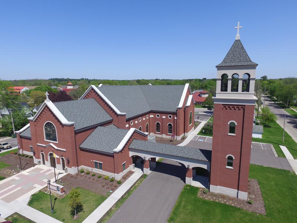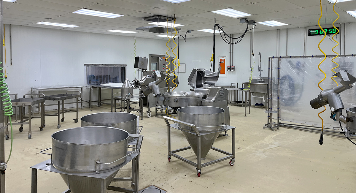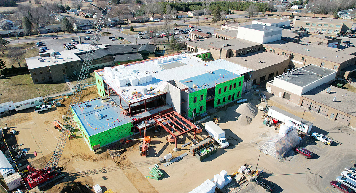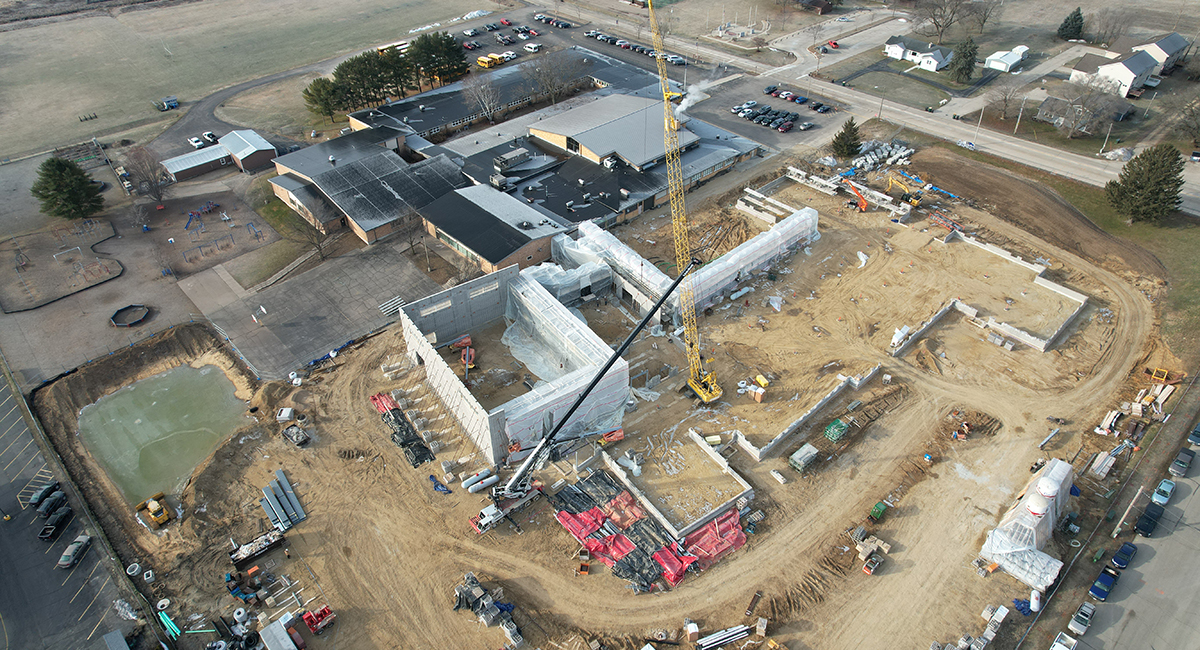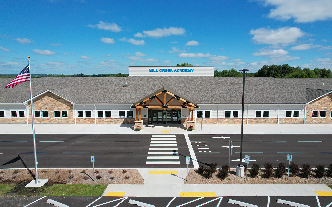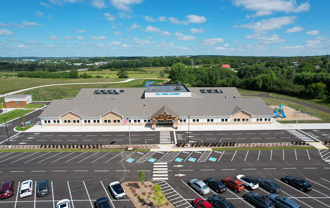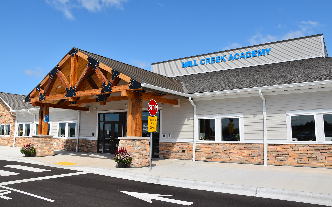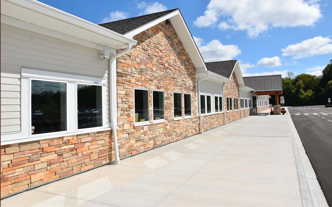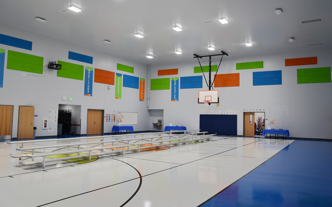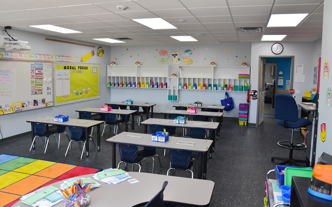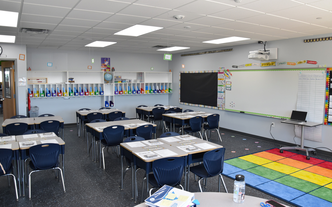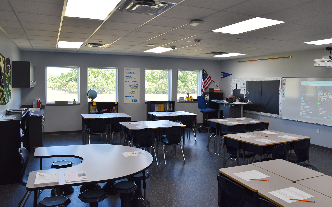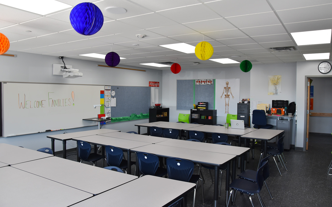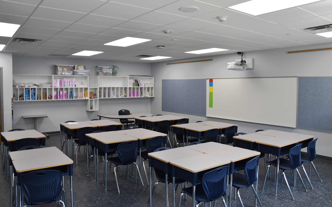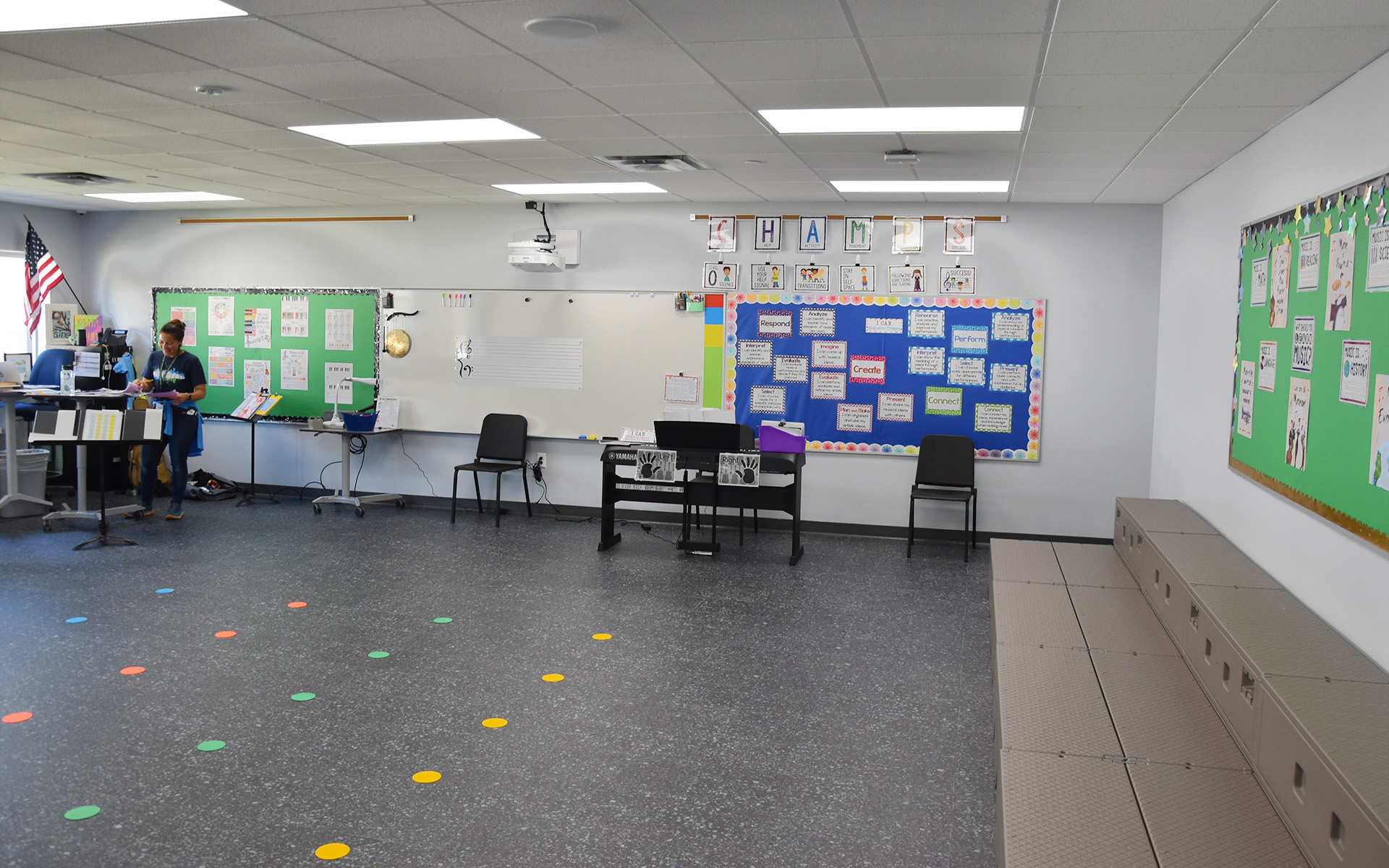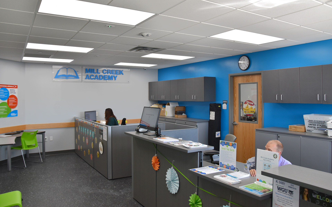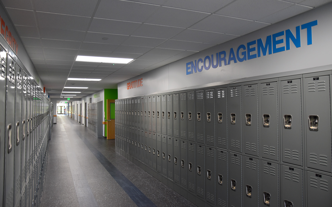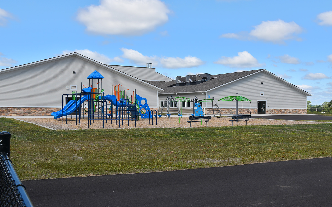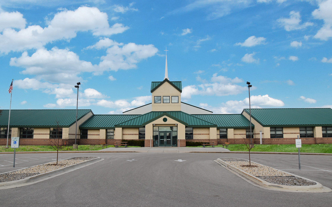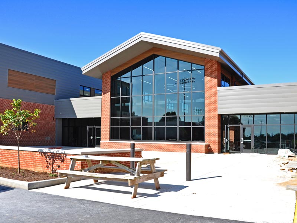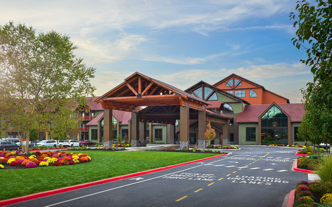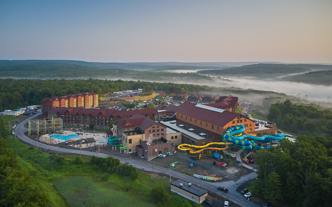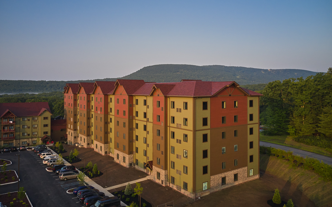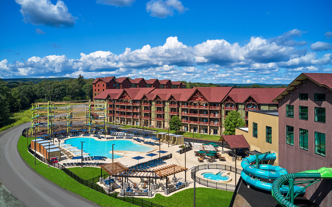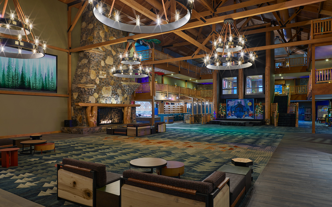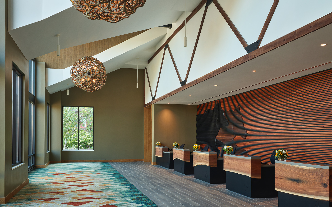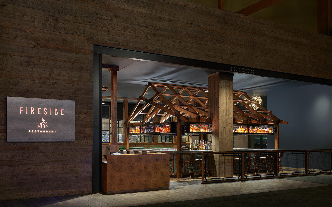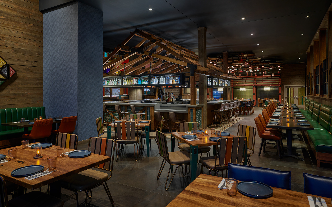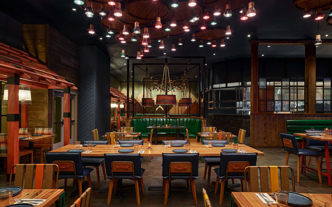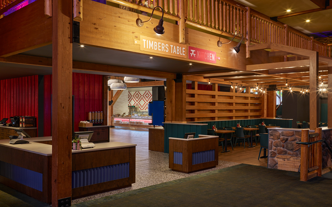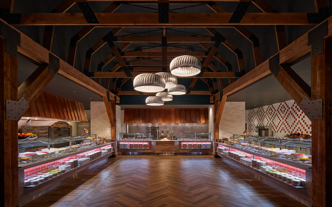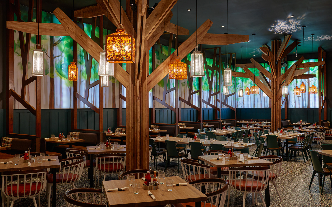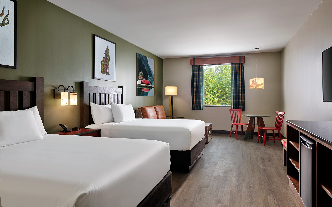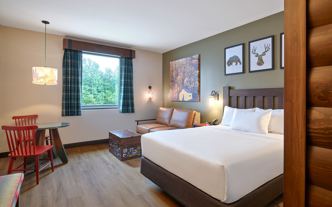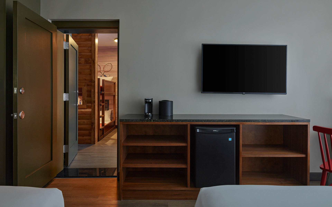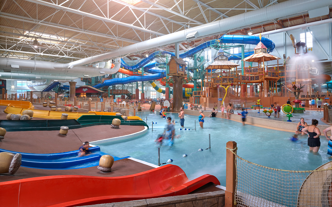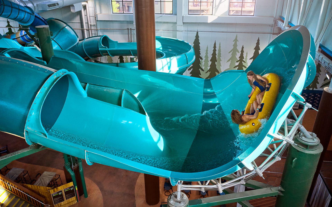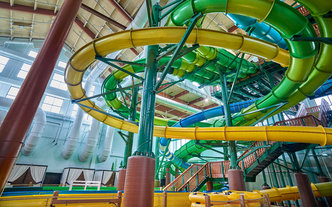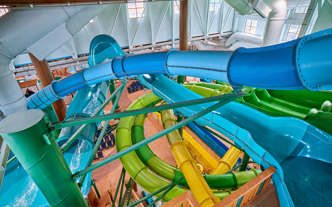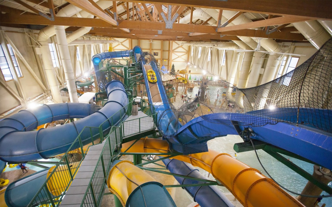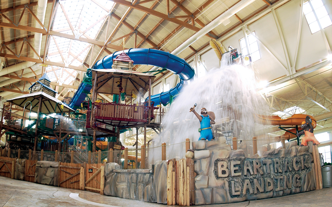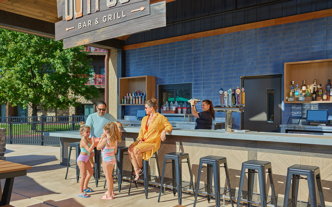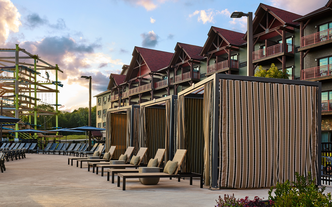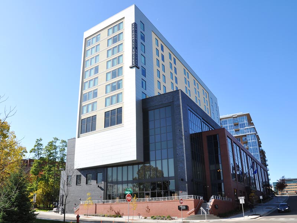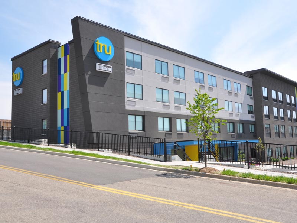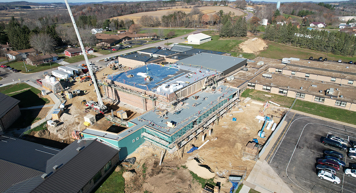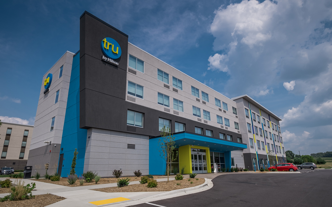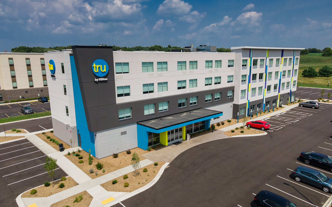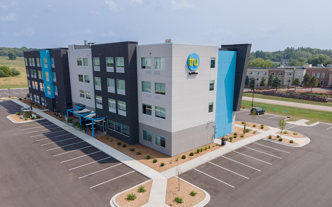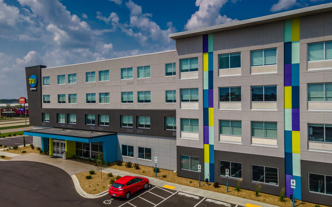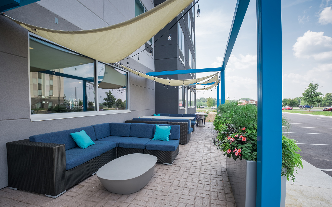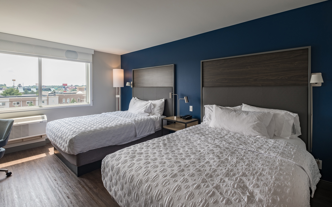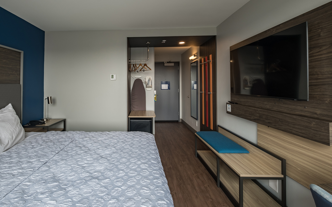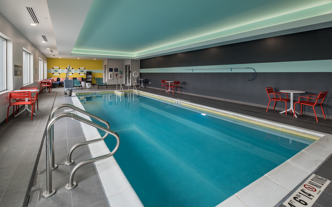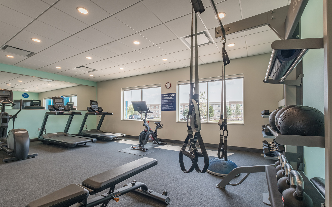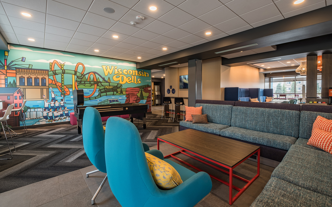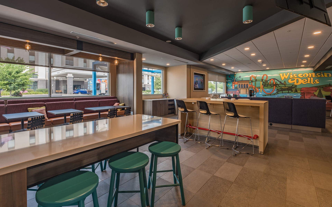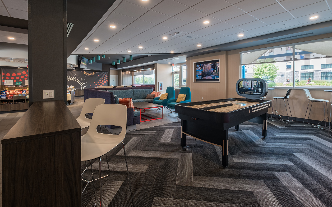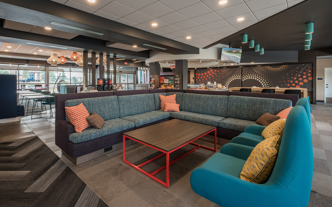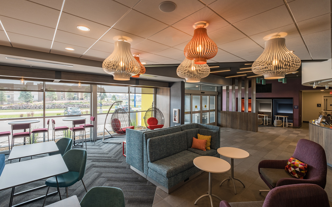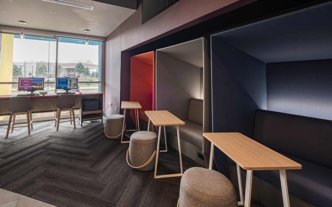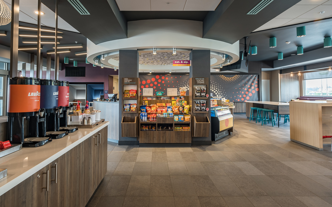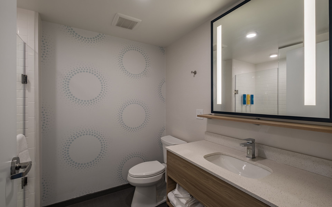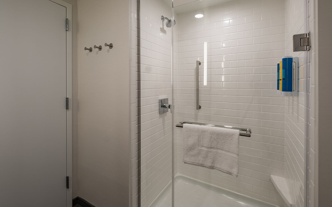Since our first project in 2015, Kraemer Brothers and Klondike Cheese Company have partnered on over 14 projects. Our 15th project starts this month. Consisting of a 4,900 square foot vertical expansion, this new addition will feature HR offices, conference rooms, records storage, and an open office with cubicles. When we constructed the first-floor locker room and break room addition six years ago, it was specifically designed for this expansion. Each end of the addition features staircases, one of them open and the other enclosed. Also included in this project is a silo alcove and pads for four additional silos. Klondike Cheese is a pioneer in Wisconsin’s signature dairy industry and has embarked a massive expansion plan in the past decade. Future building projects include a dry storage warehouse, renovating their existing plant, and adding administrative and production space.
St. Joseph Catholic Church
Freshpack South Plant Renovation Starting Up
Reedsburg Area Medical Center Nearly Enclosed
Our latest project at Reedsburg Area Medical Center is going up rapidly. Structural steel has finished up, and the exterior of the building is nearly enclosed. Roofing and concrete topping pours are starting this month. The installation of the exterior masonry veneer will begin in spring after the air and vapor barrier has been installed. This two-story clinic will feature over 50 exam rooms, provider offices, a community pharmacy, and shelled space for future build-outs. The primary clinic will focus on space for women’s health, diabetic care, primary care, rehabilitation, behavioral health, and walk-in care. Unique to this rural health clinic, the exam rooms feature a double-sided exam room, with one door leading to the patient hallway and the other to the care team workspace. Creating an inviting environment, entries to each corridor include wood paneling with stainless steel accents, graphics, and LED lighting. This primary clinic marks our 13th project for Reedsburg Area Medical Center over our 31-year relationship!
New Glarus Primary School Update
Our crews at New Glarus Elementary School are taking advantage of the mild weather in February. This project started in October with the earthwork finishing up in December. Just prior to the earthwork finishing, we started the foundations and interior structural pads. Currently, the exterior two-station gymnasium bearing walls are wrapping up with masons now focusing on the rest of the exterior walls and interior bearing walls. Structural steel is scheduled to start this month and continue throughout March. Comprised of brick and metal wall panels, the exterior of the building aims to match the existing structure. Next to the new centralized entry, storefront glass windows bring in ample daylight into the cafeteria. The addition is designed with all 4K – 2nd grade classrooms featuring exterior windows. Each grade has its own collaboration space and cubby lockers. Also included in the project are administrative offices, a speech therapy classroom, and mechanical penthouses.
2023 ABC Projects of Distinction Awards
ABC of Wisconsin honored Kraemer Brothers with four awards at the annaual Projects of Distinction Excellence in Construction awards banquet. The Projects of Distinction Awards recognizes construction projects that are built on merit and are judged by a panel of construction experts based on several criteria, including quality, owner satisfaction, unusual challenges, safety, and sustainability. The projects awarded at the banquet include Kickapoo Area School District Aquatics Renovation, Promega Alan Turing Center Addition & Renovation, Mill Creek Academy, and St. Mary of the Immaculate Conception Addition & Renovation.
For more information about each project, make sure to check out each project portfolio!
https://www.kraemerbrothers.com/portfolio/kickapoo-area-school-district-aquatics-facility-renovation/
Mill Creek Academy
Great Wolf Resorts
Royall Schools Taking Shape
The Royall Schools Addition project is starting to take shape. Measuring 28,500 square feet, this addition will connect the Elementary School to the Middle/High School. Featuring a 2-station fieldhouse, this project also encompases a centralized entrance, district offices, reception areas, and an agricultural classroom. Adding a decorative touch to the building, the entryway includes a covered canopy, while the fieldhouse consists of translucent panels on the front end, allowing daylight to shine into the gymnasium. Creating a seamless connection, the exterior brick masonry was hand selected to match both existing buildings. While roofing and masonry veneer are ongoing, concrete slab-on-grade pours have started and are continuing throughout the end of December. Installation of the translucent panels, aluminum entrances, and windows are scheduled to start soon, leading into the middle of January. Interior painting will follow all of these milestones.
