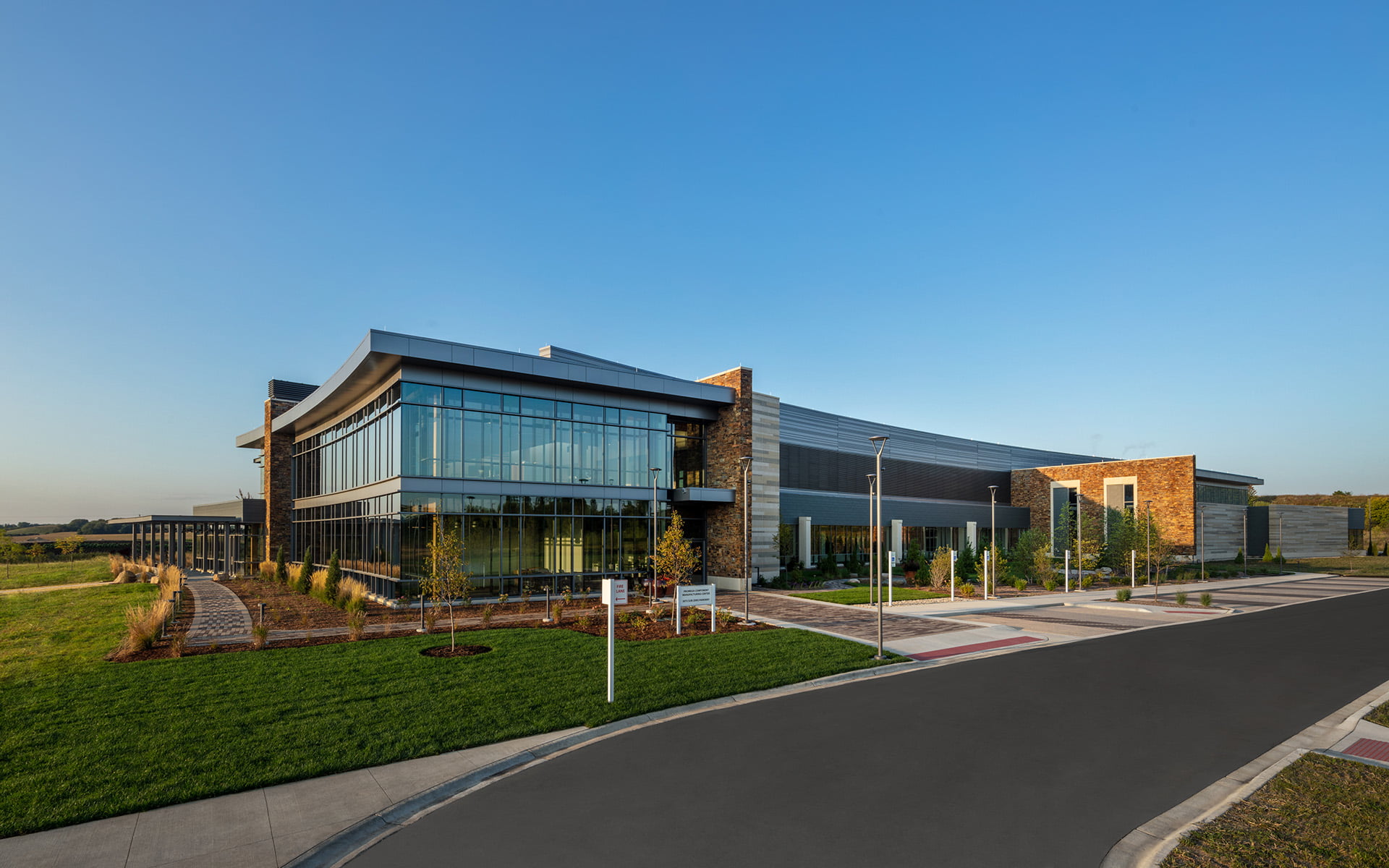SCIENCE & TECHNOLOGY PORTFOLIO
PROMEGA CORPORATION
Alan turing center
Madison, WI
Overview
ARCHITECT
Ramlow/Stein Architecture + Interiors
Square Footage
52,000 renovation
17,000 addition
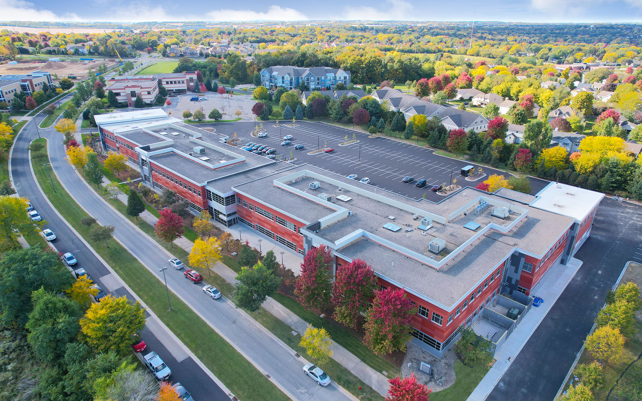
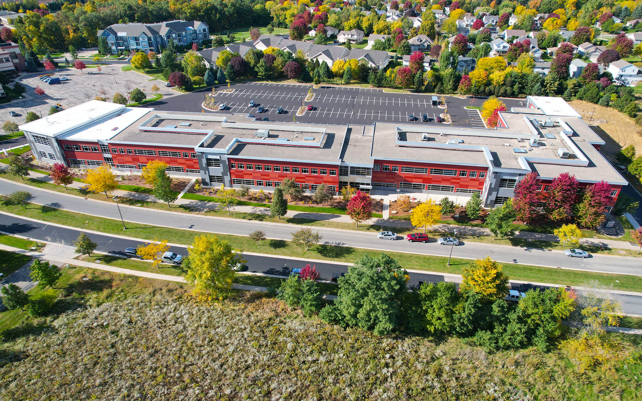
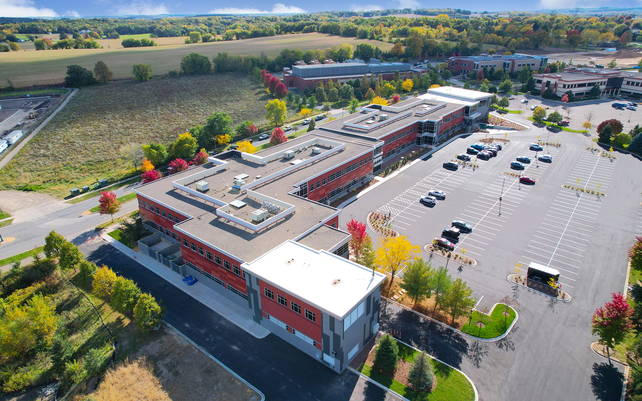
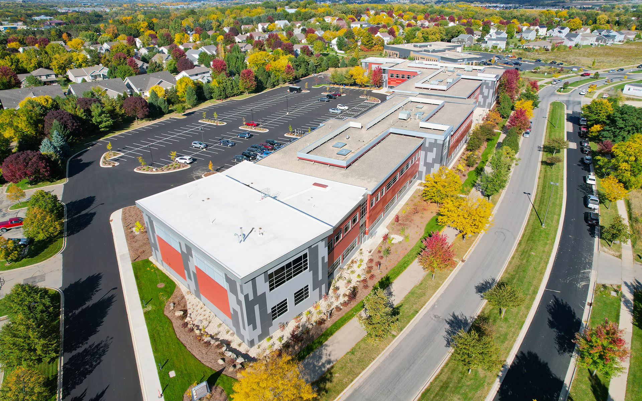
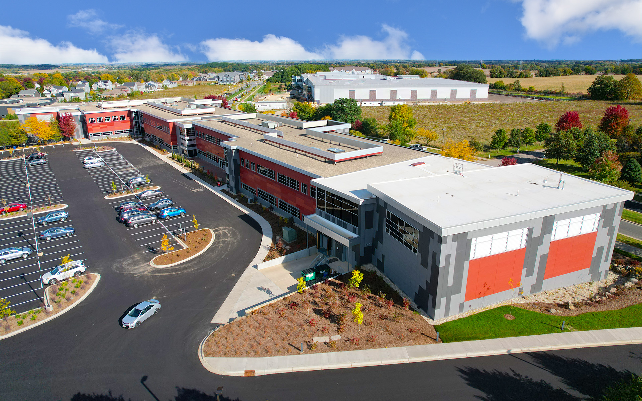
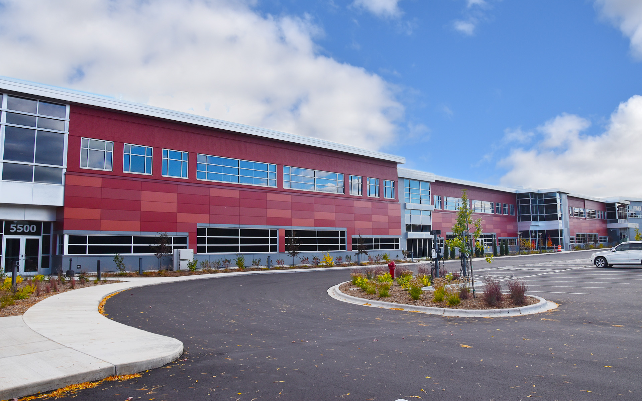
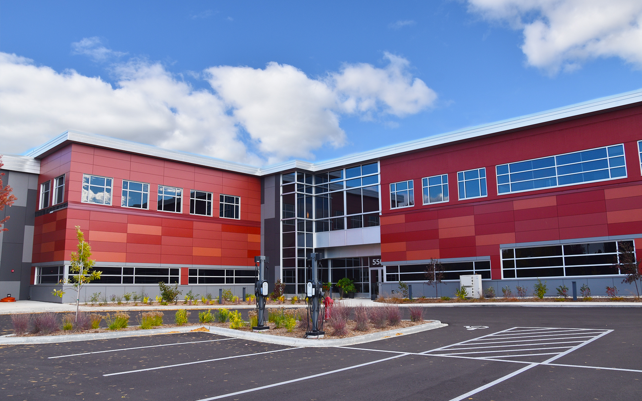
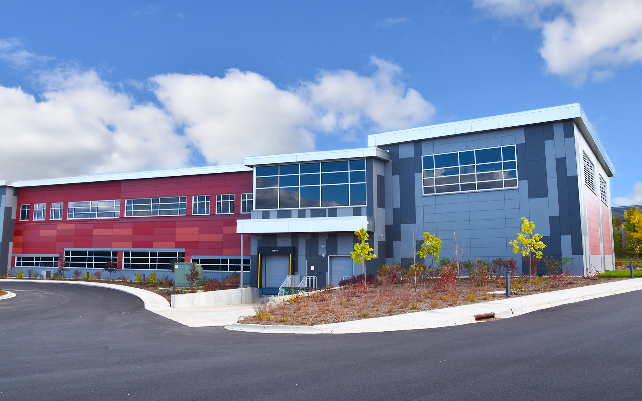
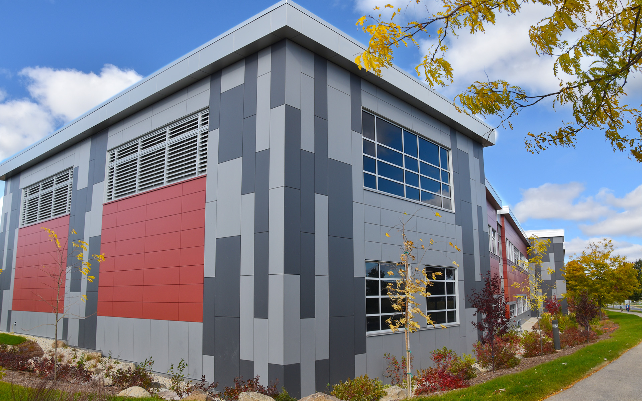
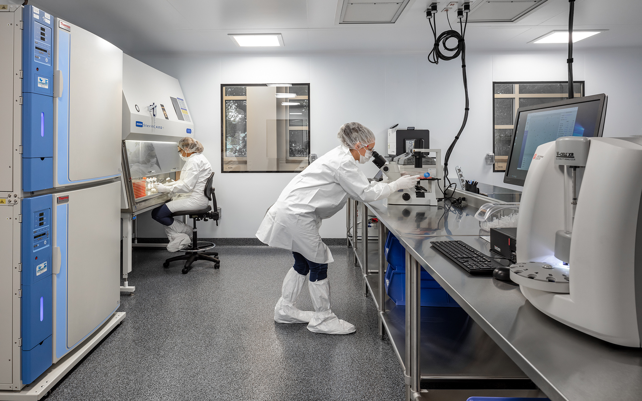
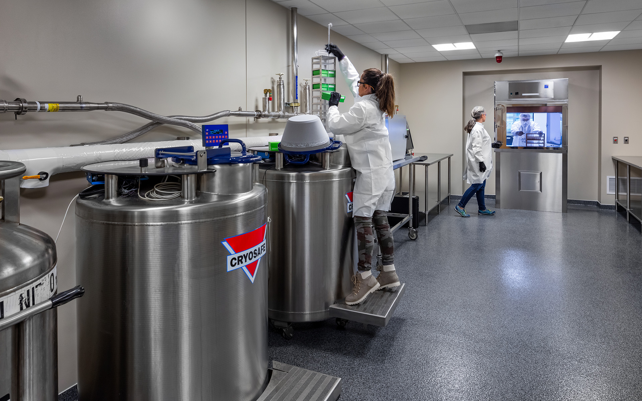
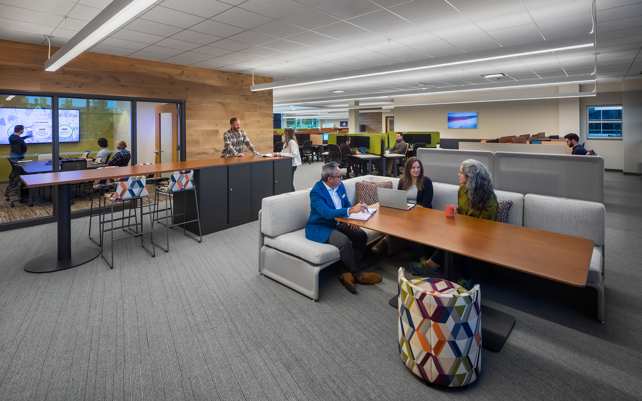
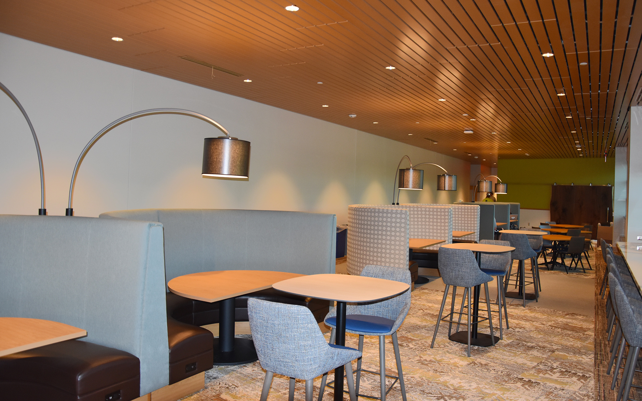
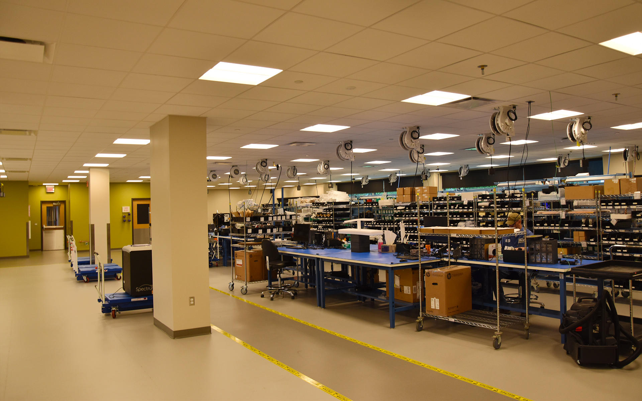
PROMEGA CORPORATION NOBEL DRIVE
Renovation & Addition
Located across the street from Promega’s Kepler Center, Alan Turing Center accommodates the growing service lines of Promega including cell manufacturing, engineering, instrument manufacturing, and a variety of customer support service departments. Originally purchased as a multi-tenant office building, Kraemer Brothers was called in to renovate and expand the existing building, and we were excited for the challenge. Totaling 52,000 square feet of renovation, Kraemer Brothers remodeled close to the entire first floor and part of the second floor to include manufacturing production laboratories, refrigerated rooms, clean rooms, instrument production and warehousing. Existing individual offices have also been renovated to include a commons area, break-out spaces, conference rooms, a wellness room, and an open office with new carpeting, wallcoverings, fixtures, furnishings, and lighting. Two additions totaling 17,000 square feet will be used for high-bay warehousing, mechanical, and expanded instrument quality control. While the original building’s envelope was constructed with brick and EIFS facade, the building’s exterior shifted to Swisspearl Fiber Cement Panels from Switzerland. Different tones of red and gray panels were paired with large glass windows, which broadcasts a premium look to the building. Utilizing geothermal systems for heating and cooling, this building also features a water reuse system with UV-light monitoring, automatic lighting, energy efficient fixtures, and multiple electric vehicle chargers. To ensure Promega and the other tenants in the building were able to remain operational, Kraemer Brothers setup phasing plans to minimize impact to occupants and modified MEP systems to remain functional as needed.
- 2022 Daily Reporter Top Projects
- 2023 ABC Projects of Distinction

