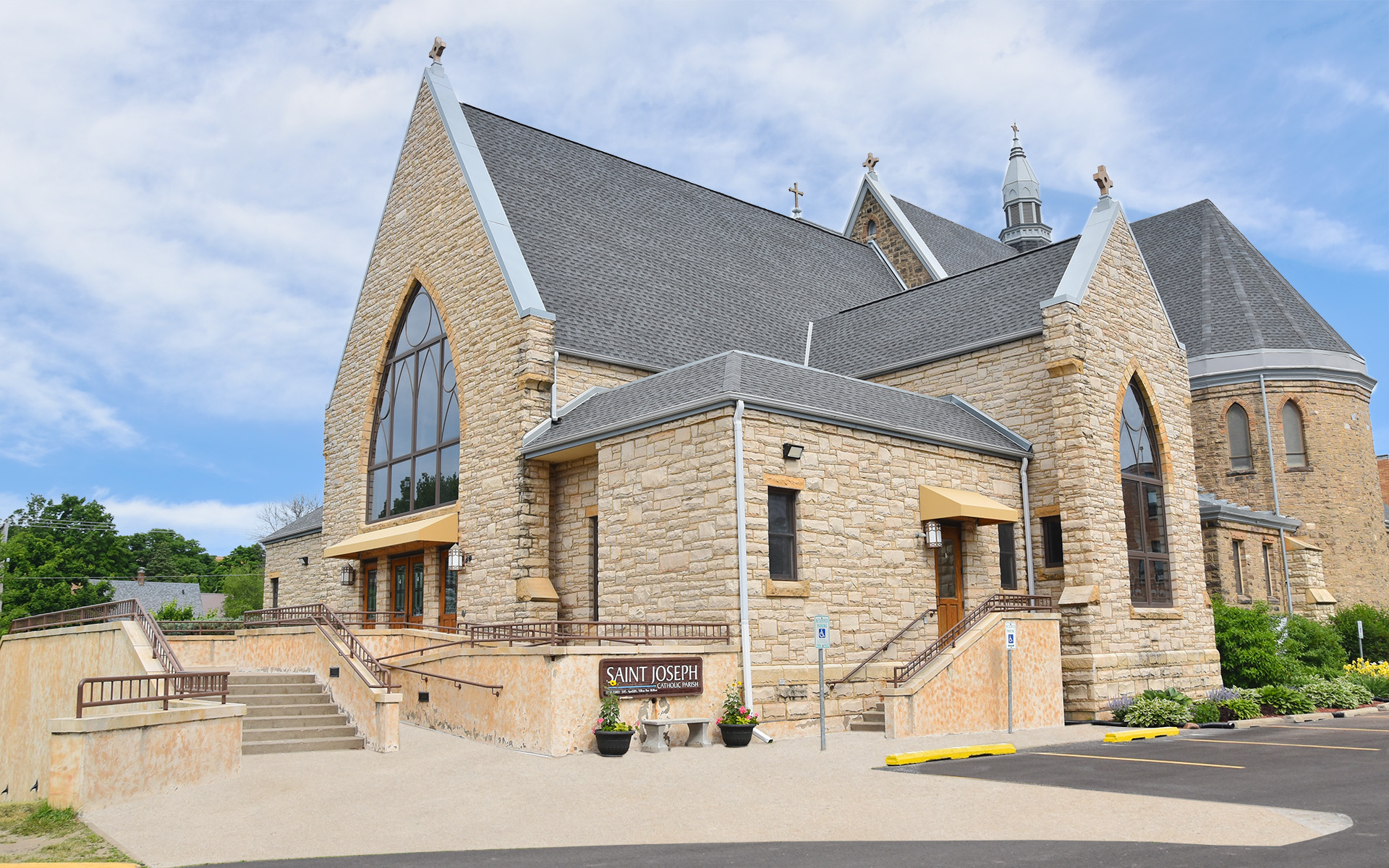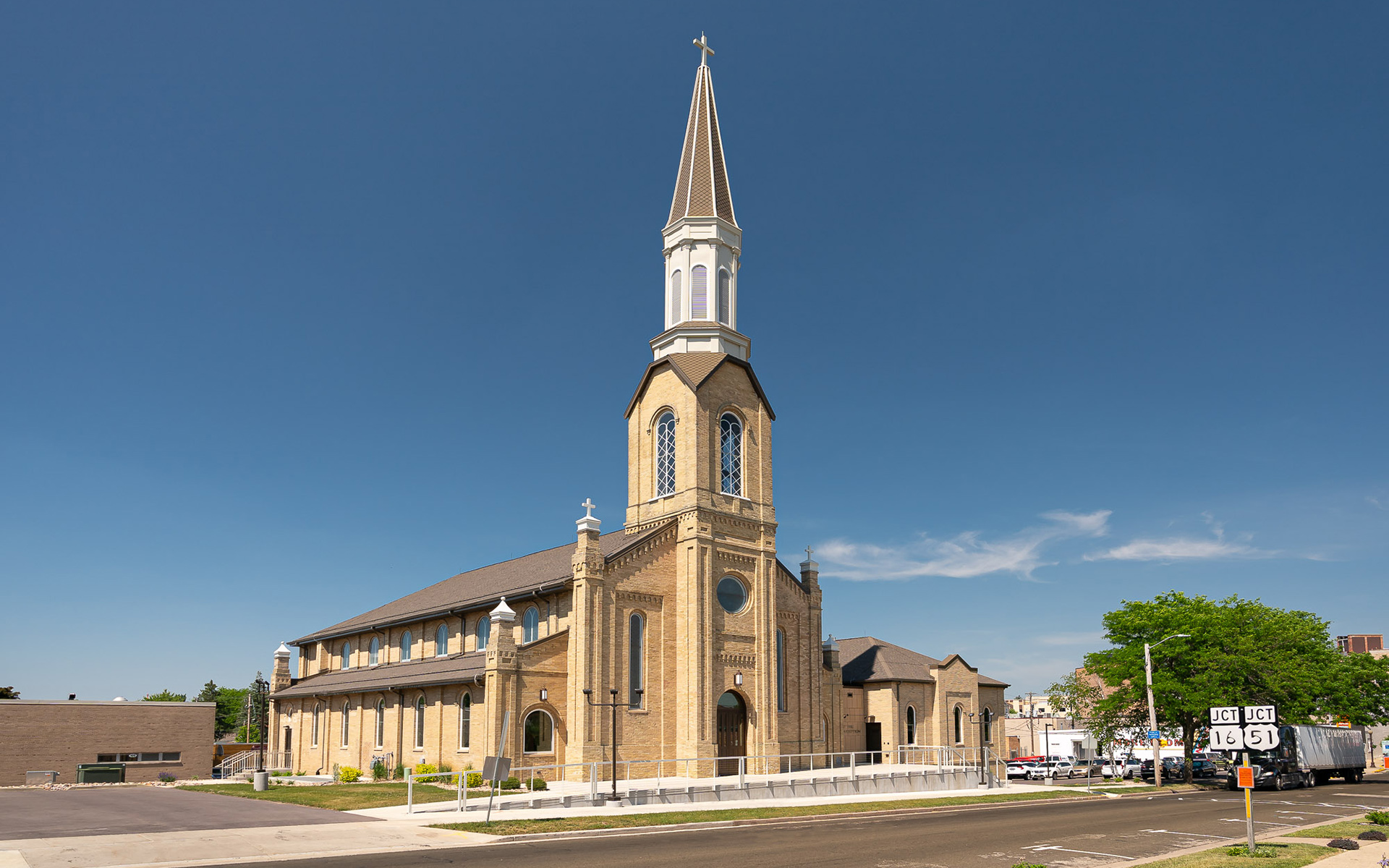RELIGIOUS PORTFOLIO
ST. CLARE OF ASSISI
Monroe, WI
Overview
ARCHITECT
Plunkett Raysich Architects, LLP
Square Footage
12,000
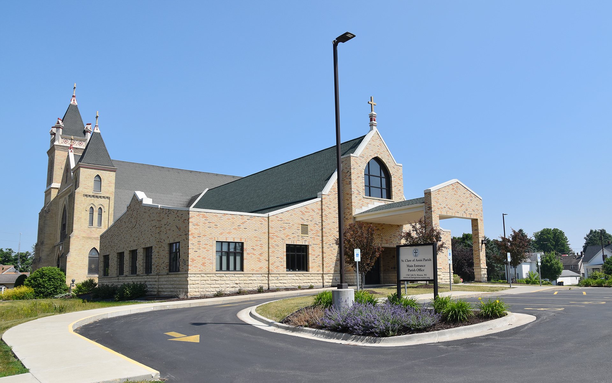
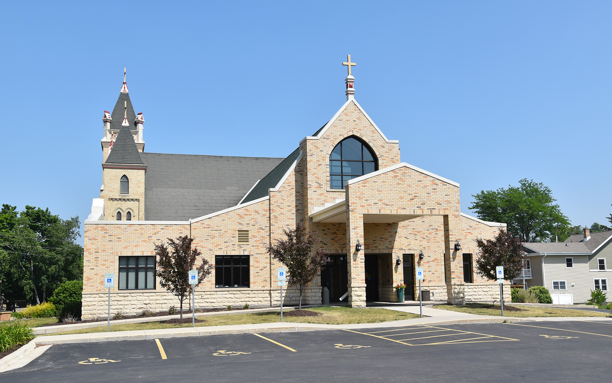
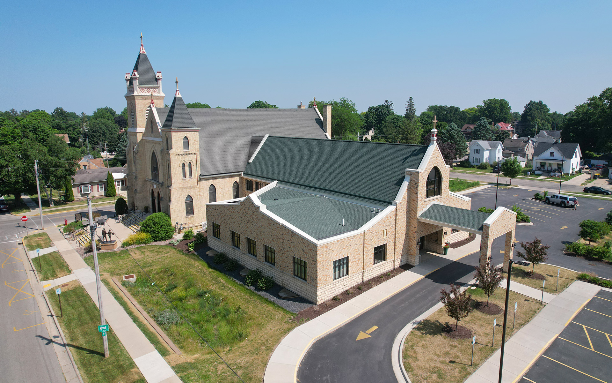
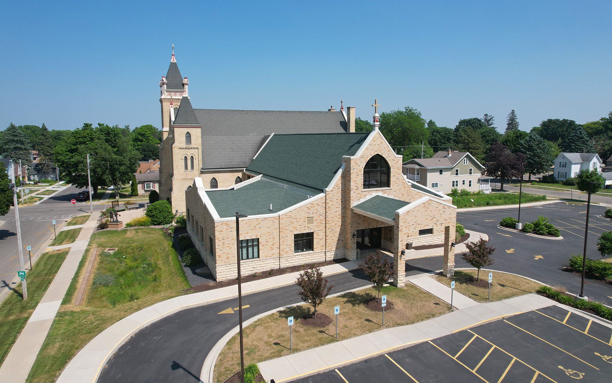
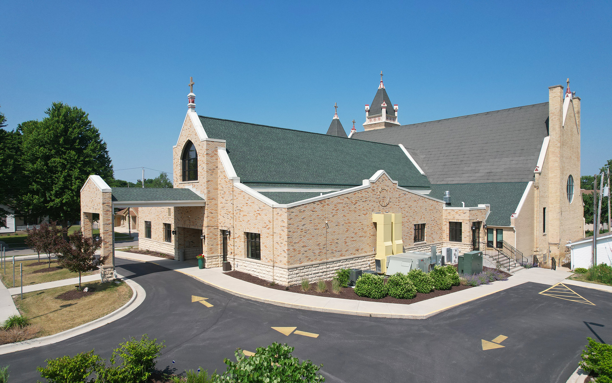
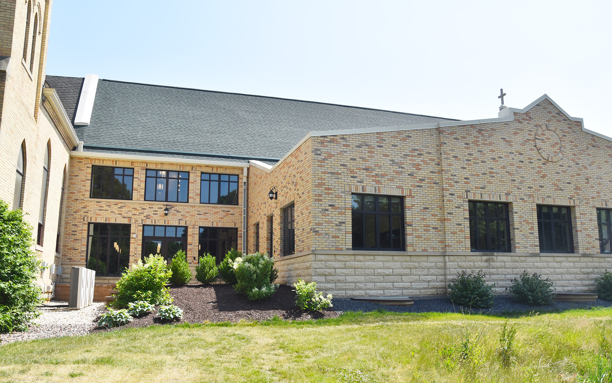
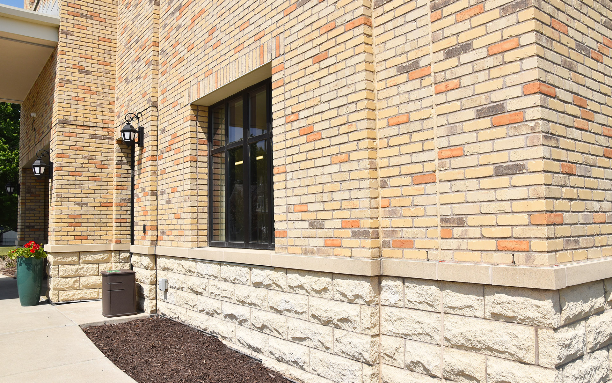
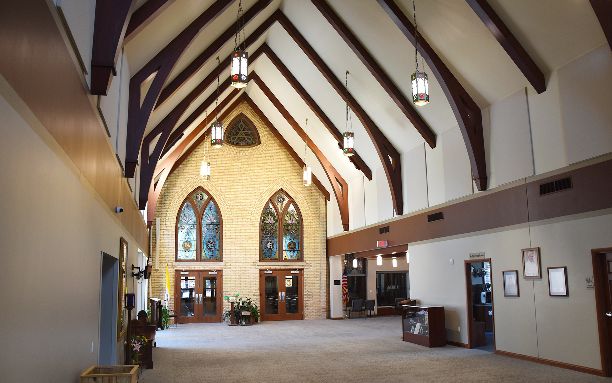
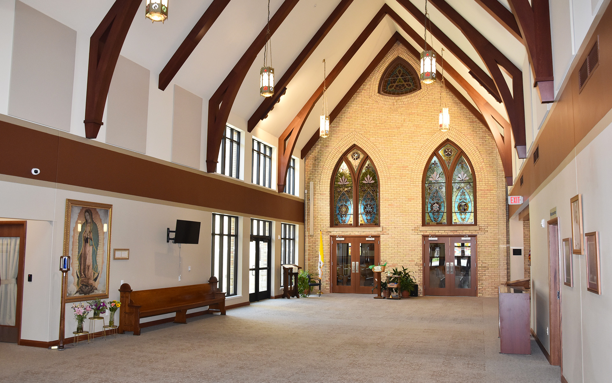
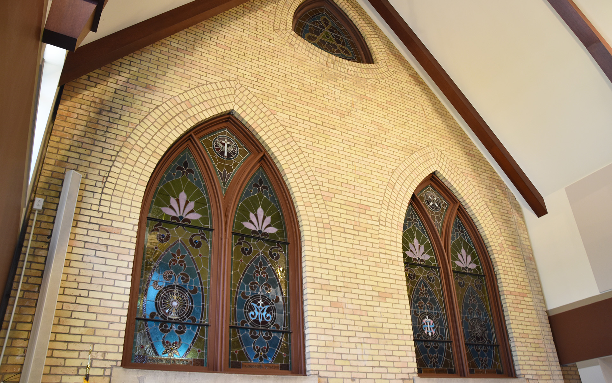
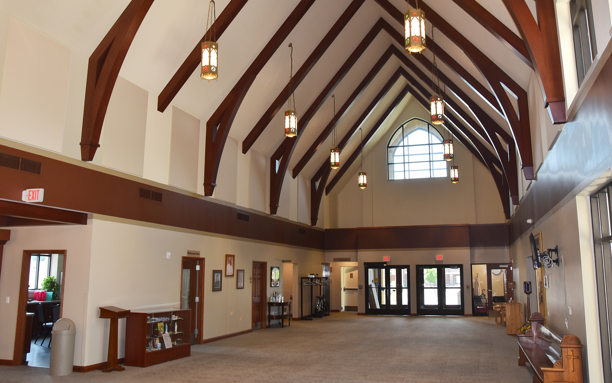
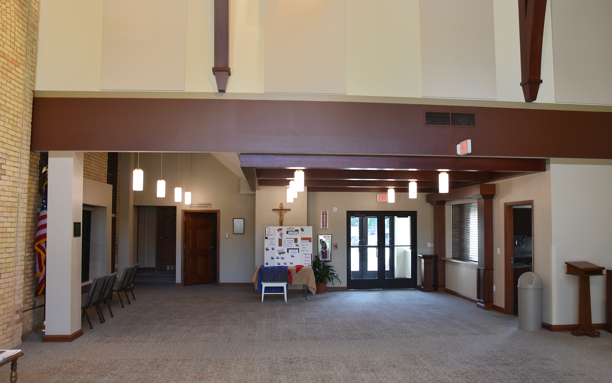
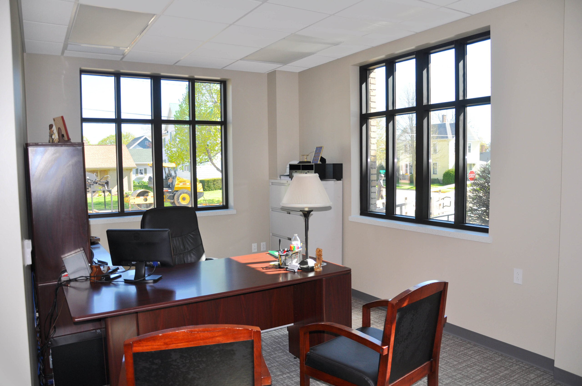
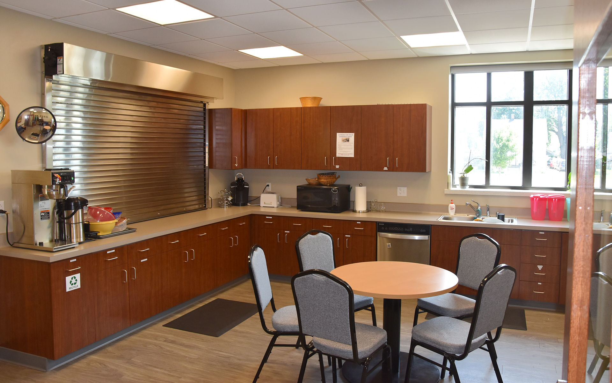
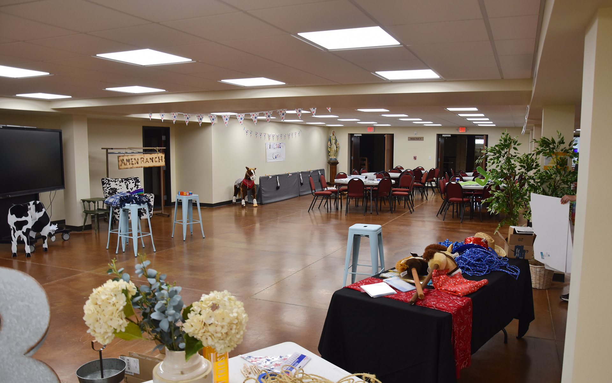
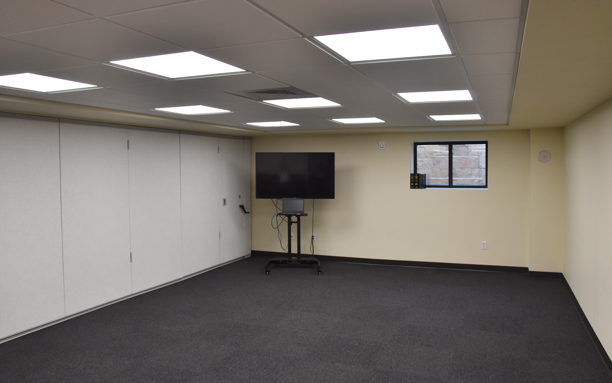
ST. CLARE OF ASSISI
Catholic Church Addition
Construction of this 12,000 square foot addition to the historic St. Clare of Assisi church in Monroe, WI took a high-level of masonry expertise to match the brick and stonework exterior of the original church, which was built in 1892 from native limestone. The new space includes a gathering area, accessible restrooms, a kitchenette, multipurpose rooms, staff offices, meeting rooms, and a covered entry portico with room for multiple car drop-offs. Exposed wooden beams, decorative pendant lighting, large glass windows, and acoustical wall panels can be found inside the church’s gathering space. The basement features an expanded fellowship hall, youth ministry meeting spaces, classrooms with partition dividers, and a kitchen addition. Keeping the historic significance of the church, existing stained-glass windows were preserved and modified as part of the connection to the new addition. The exterior also consists of ornate masonry designs, decorative pinnacles, and white flashing, all which resemble elements from the existing church. This was also the first church in the Diocese to incorporate initiatives to improve accessibility. With both weekday and weekend activities, the construction schedule was unique and built around keeping services at their normal dates and times.
