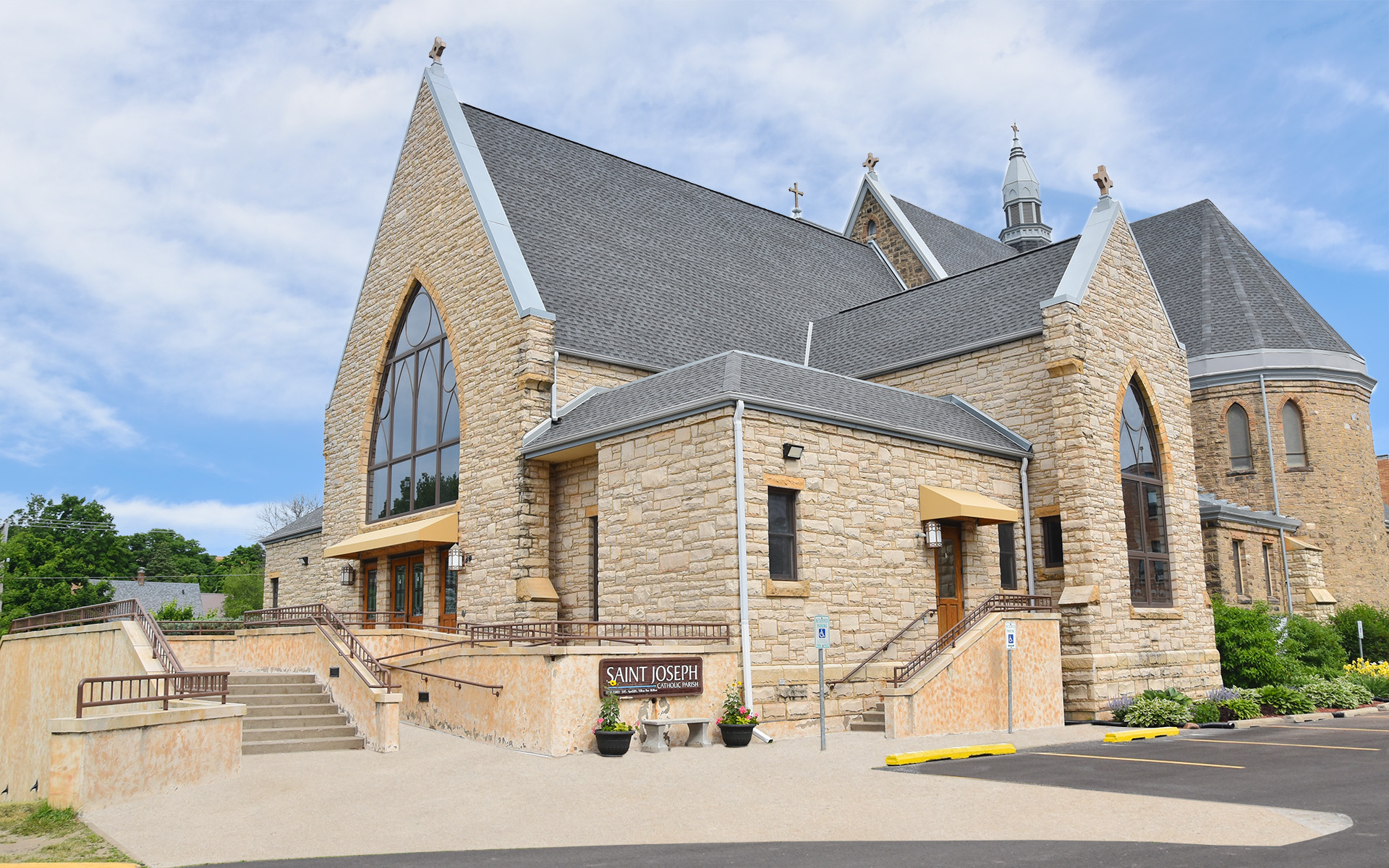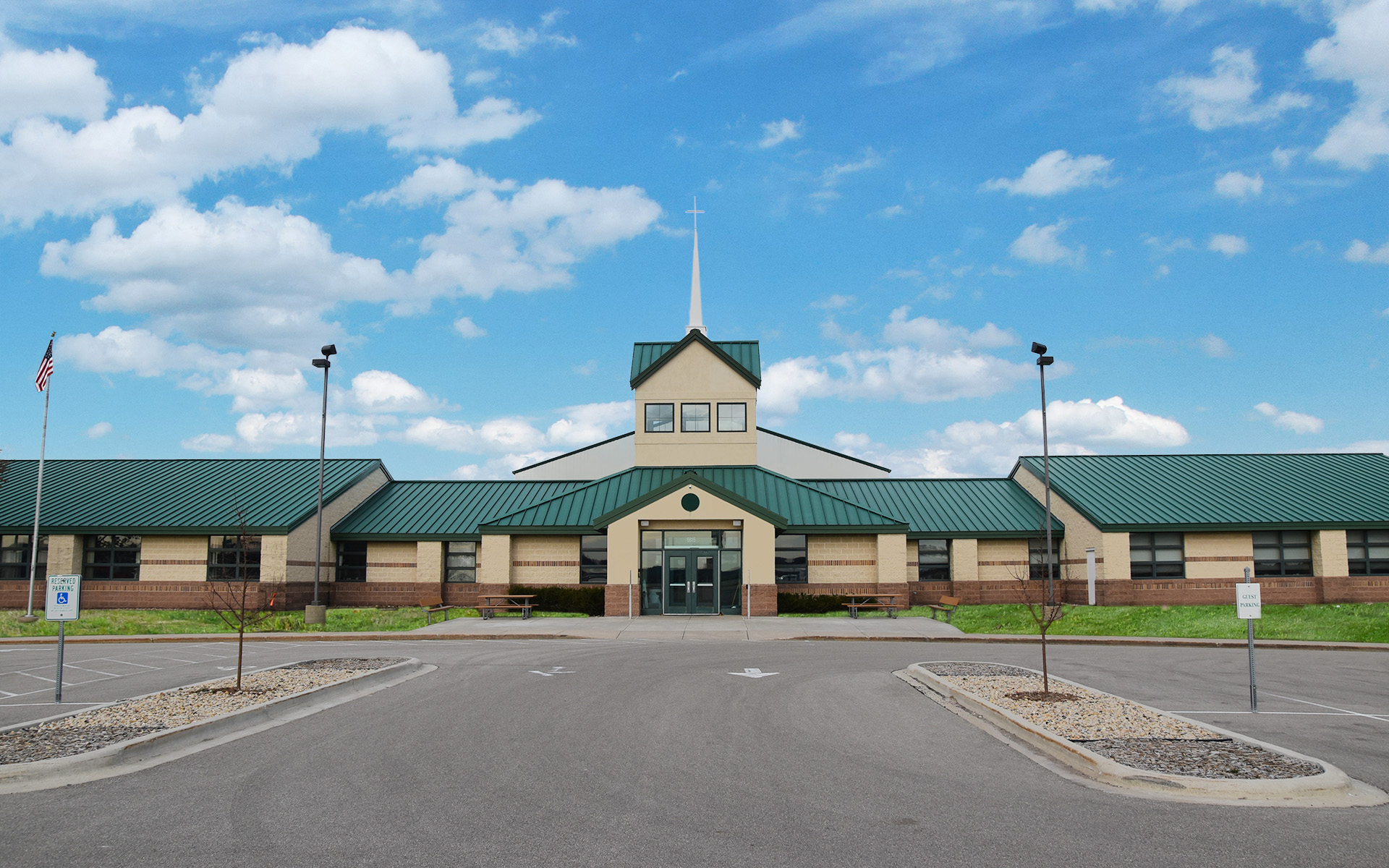RELIGIOUS PORTFOLIO
ST. Mary of the immaculate Conception
Portage, WI
Overview
ARCHITECT
River Architects
Square Footage
17,600
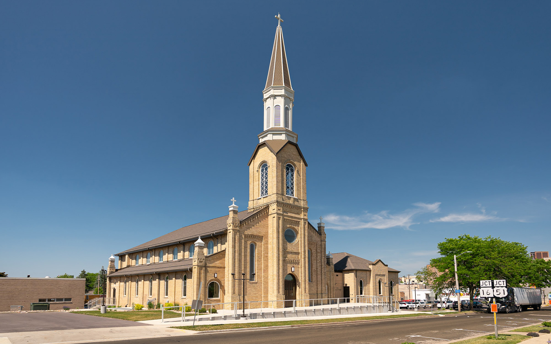
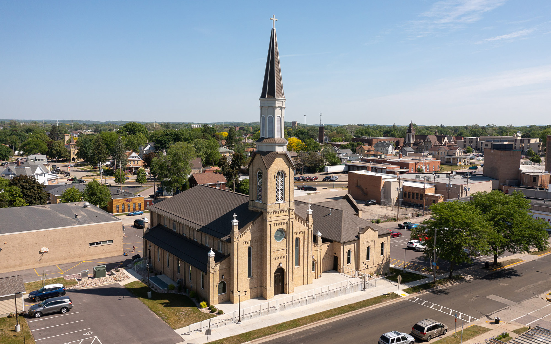
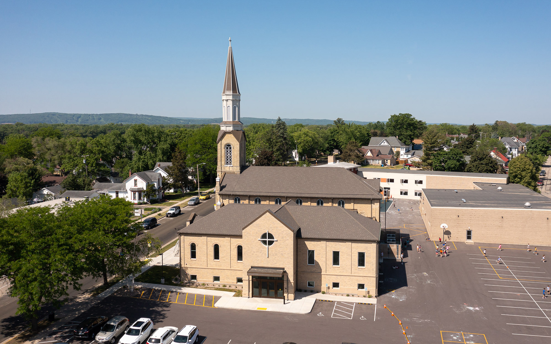
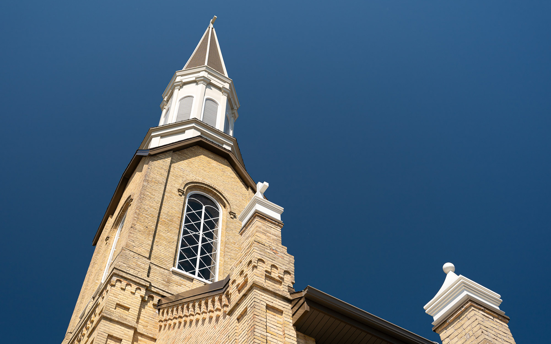
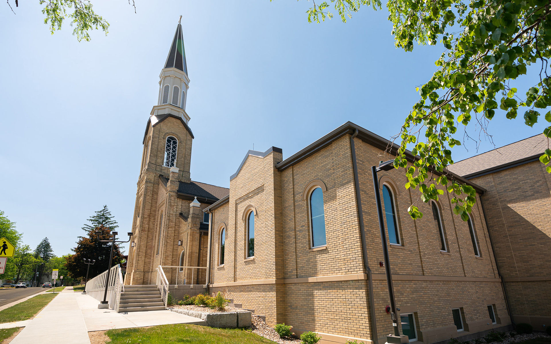
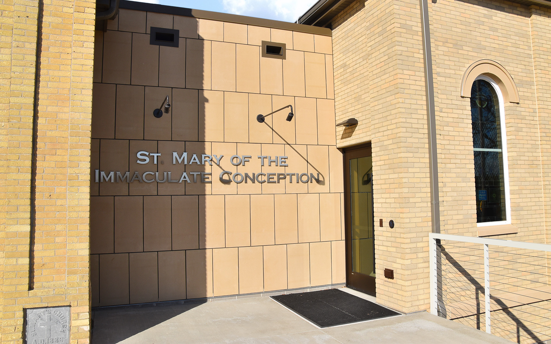
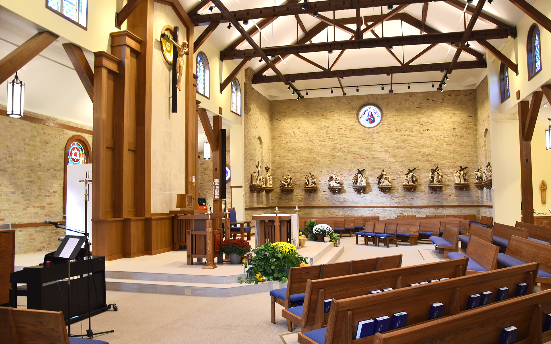
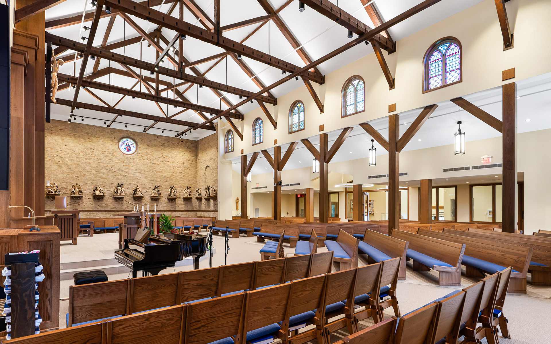
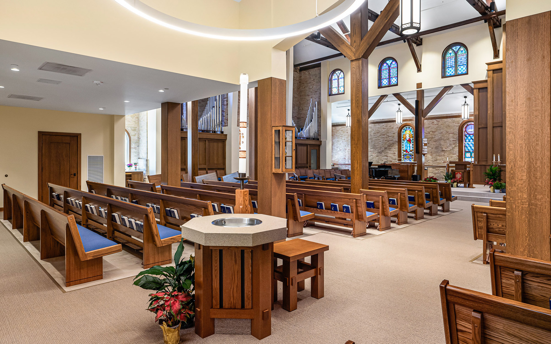
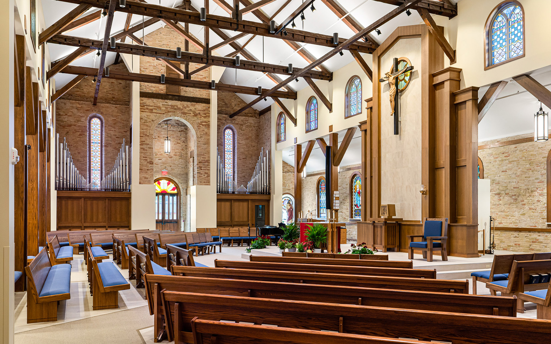
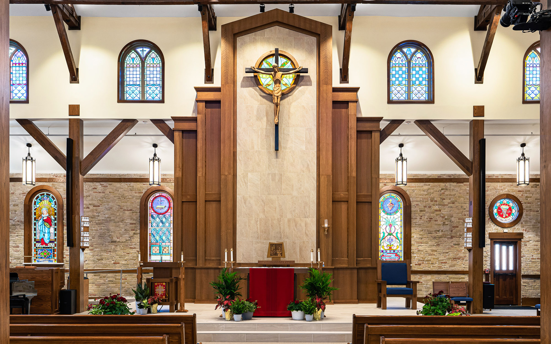
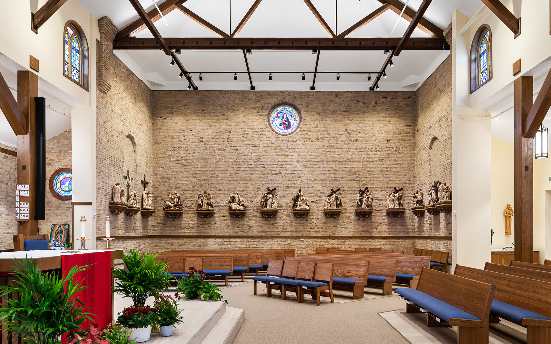
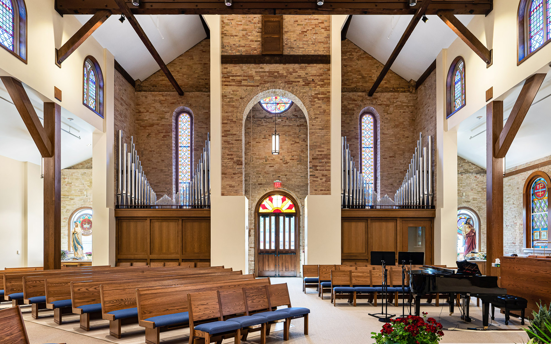
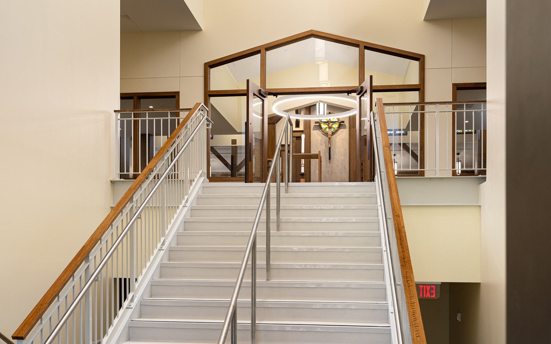
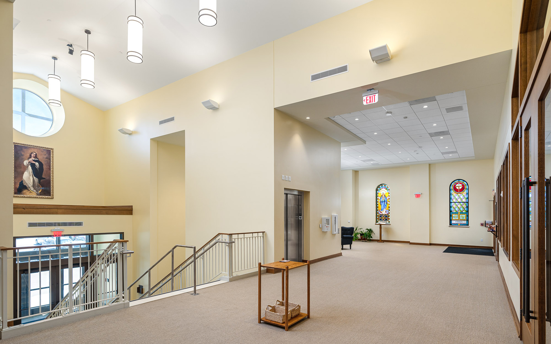
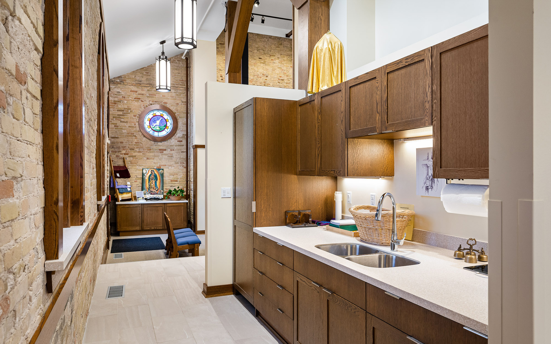
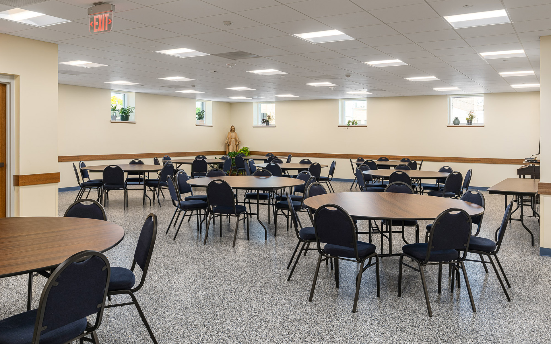
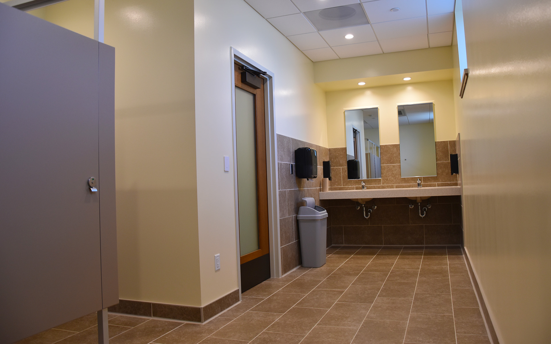
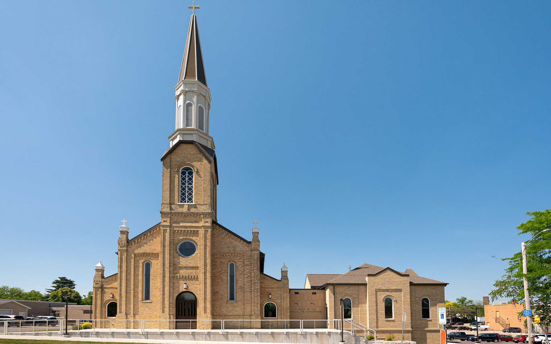
ST. MARY OF THE IMMACULATE CONCEPTION
Addition & Renovation
Originally built in 1858, St. Mary of the Immaculate Conception in historic Portage, Wisconsin, needed significant upgrades to keep up with the growing parish. After a facilities study, the parish selected Kramer Brothers to construct their latest project. Upgrades to the church included creating a new centrally accessible entrance, adding gathering space, increasing accessibility to the facilities, adding a kitchen and fellowship hall, restrooms, and a complete renovation of the nave, sacristy, and sanctuary – all while maintaining the look and feel of the historic church. At the beginning of construction, Kraemer Brothers reinforced the structure in the existing church by pouring new footing and installing new floor beams in the areas of crumbling brick footings and rotten wood beams. We also replaced the wood framing in the bell tower, ensuring it was structurally sound. Staying true to the architectural style and integrity of the existing church, the exterior of the building was constructed of brick and stone. Interior finishes and furnishings included a new reredos wall, new pews and seating, carpeting, porcelain tiling, ceilings, and painting while the interior brick, wood beams, stained-glass windows, and the Stations-of-the-Cross remained preserved and reinstalled from the existing church. The old pews were re-milled and used for trim throughout the building and around the specially constructed windows and door frames.
- 2022 Daily Reporter Top Projects
- 2023 ABC Projects of Distinction
