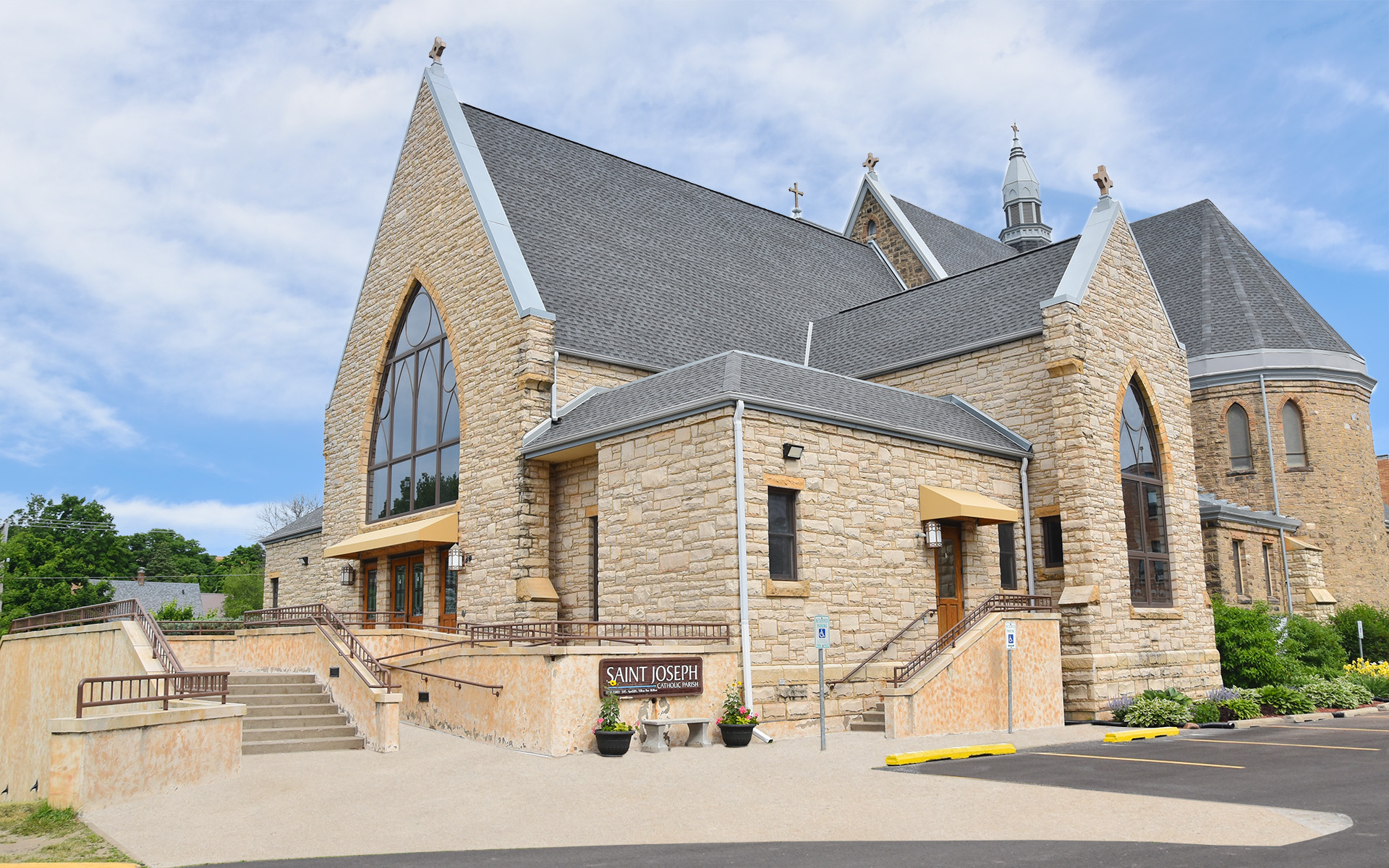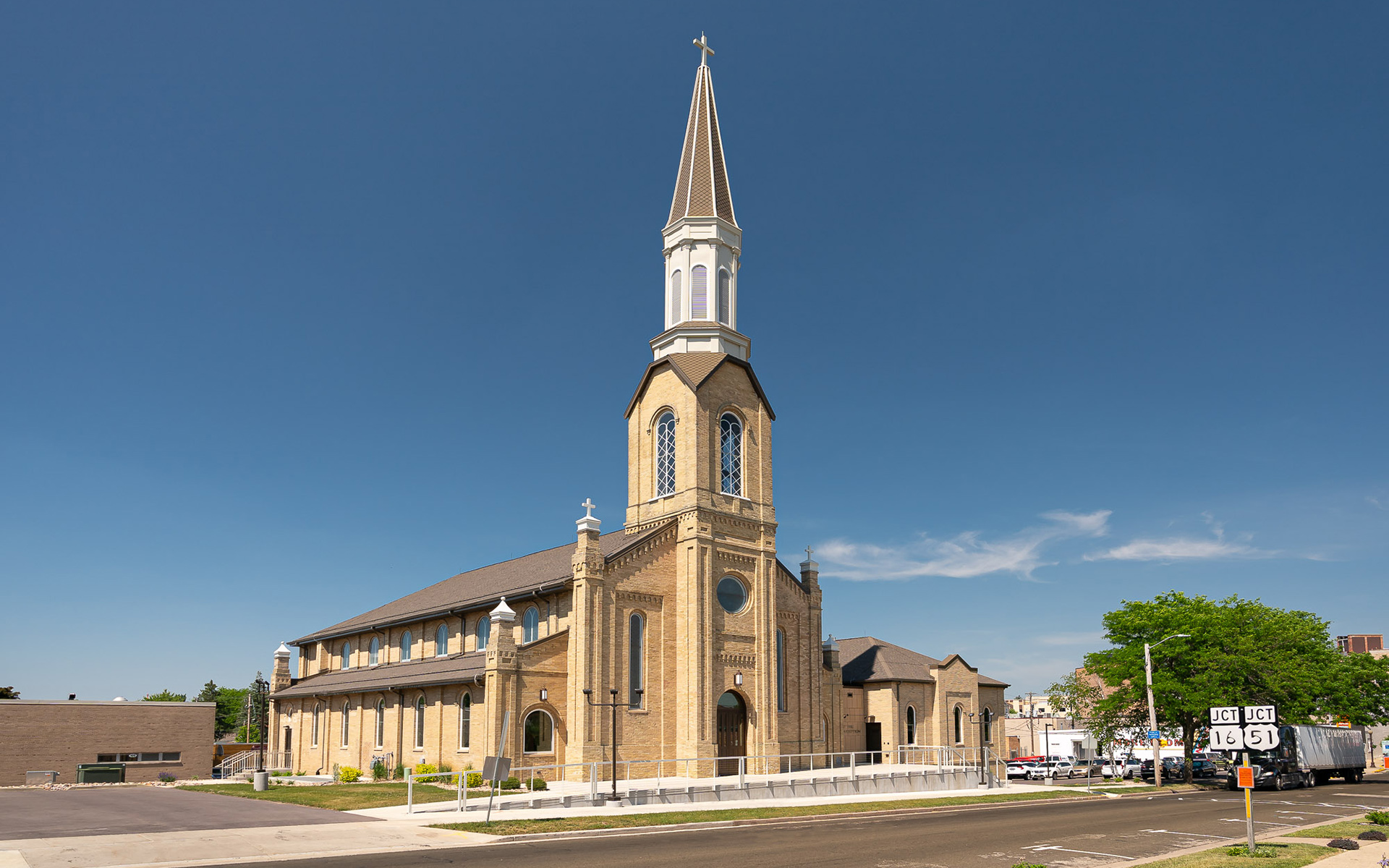RELIGIOUS PORTFOLIO
WESTSIDE CHRISTIAN SCHOOL
Middleton, WI
Overview
ARCHITECT
Zimmerman Architectural Studios
Square Footage
8,500
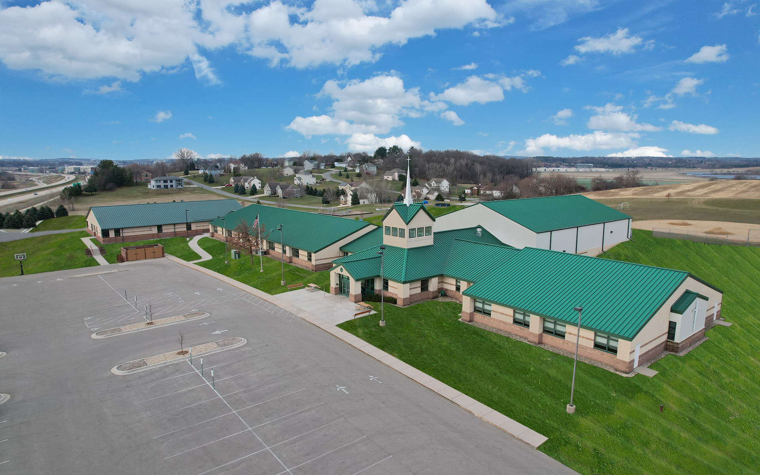
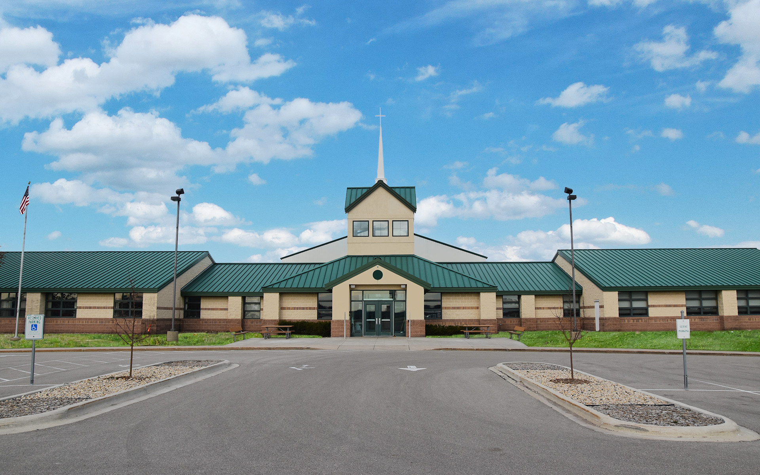
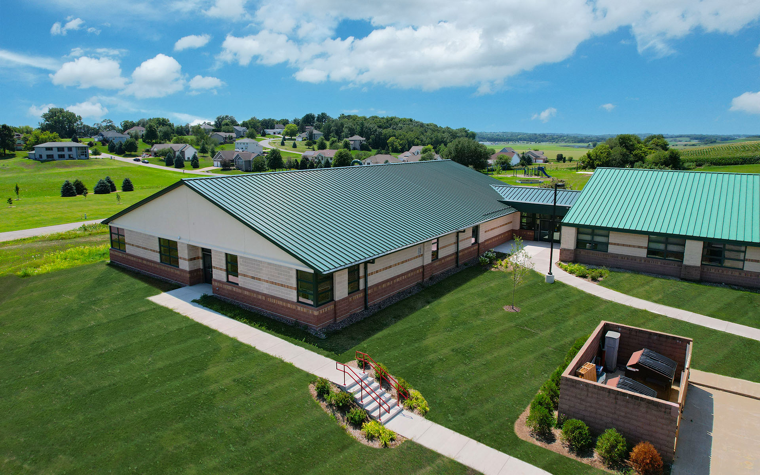
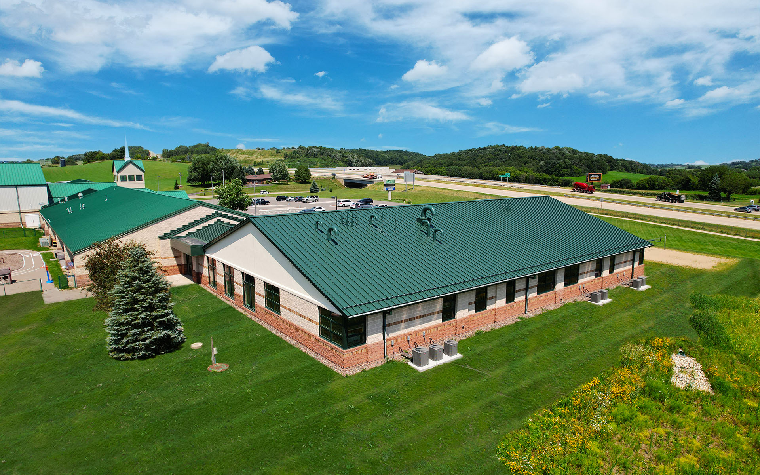
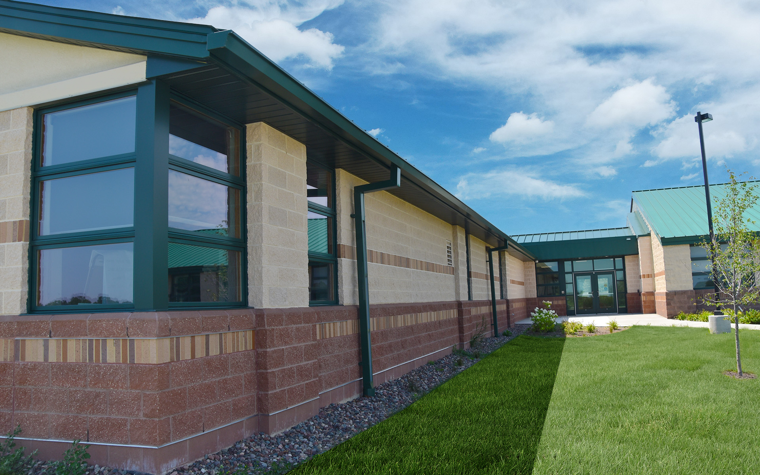
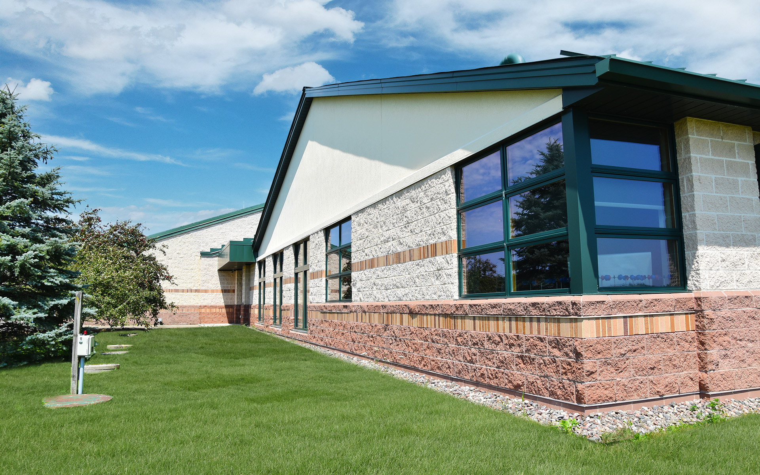
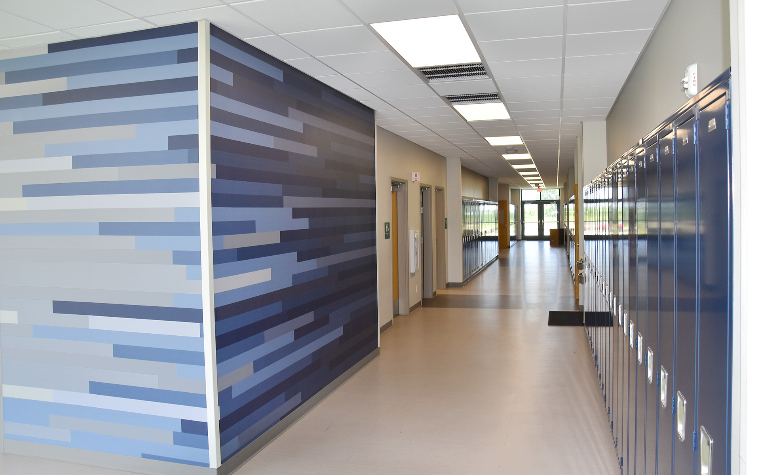
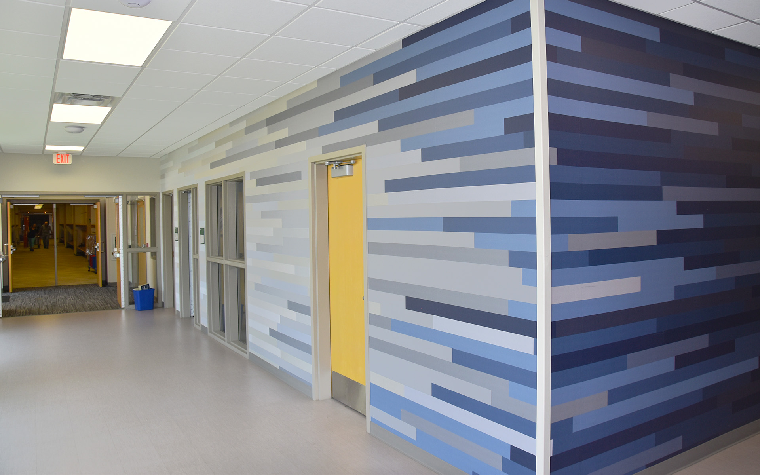
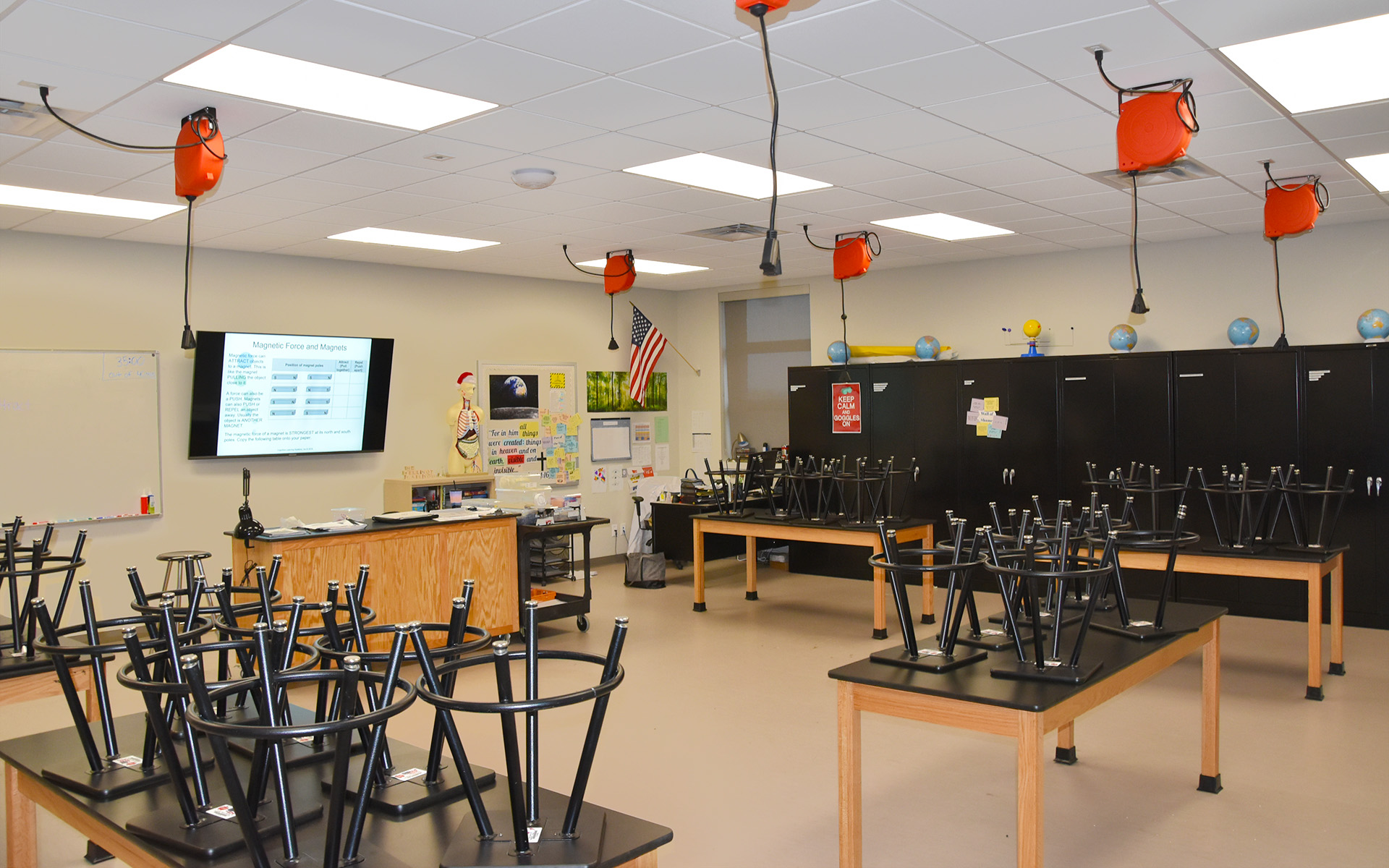
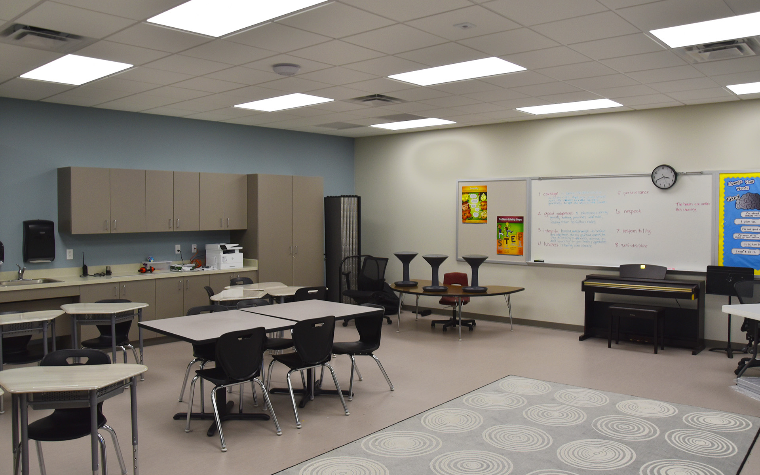
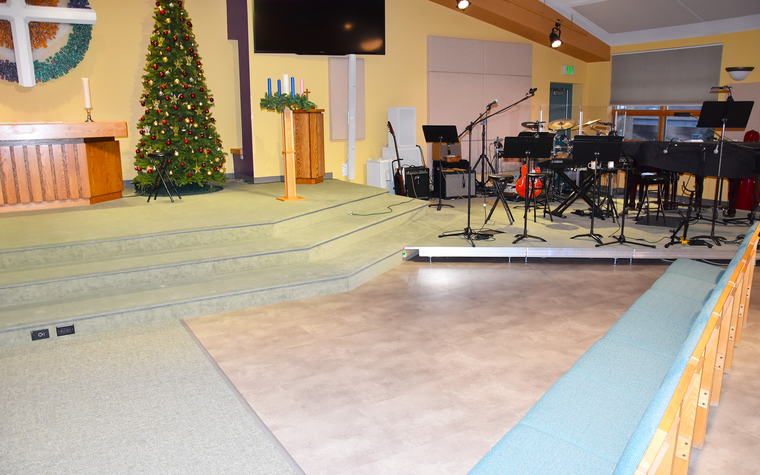
WESTSIDE CHRISTIAN SCHOOL
Addition & Renovation
With recent growth and a strong waiting list, Westside Christian School needed to expand and add onto their existing church and school. Located on the northwest side of Middleton, this single-story addition consists of 6 modernized classrooms, office spaces, restrooms, and utility rooms. With construction starting in March, we were able to fast-track this building to finish up in August, right before the new school year started. With the septic tanks very close to the entrance of the addition, Kraemer Brothers executed the project with precise excavation and careful concrete pours. Matching the exterior and interior color and materials of the previous building, we were able to seamlessly connect the addition to the existing building. Also included in this project were upgrades in the sanctuary and sacristy. These upgrades include new lighting controls and flooring, renovations to the sound system at the AV desk, as well as acoustical sound panels and a raised platform for musical instruments.
