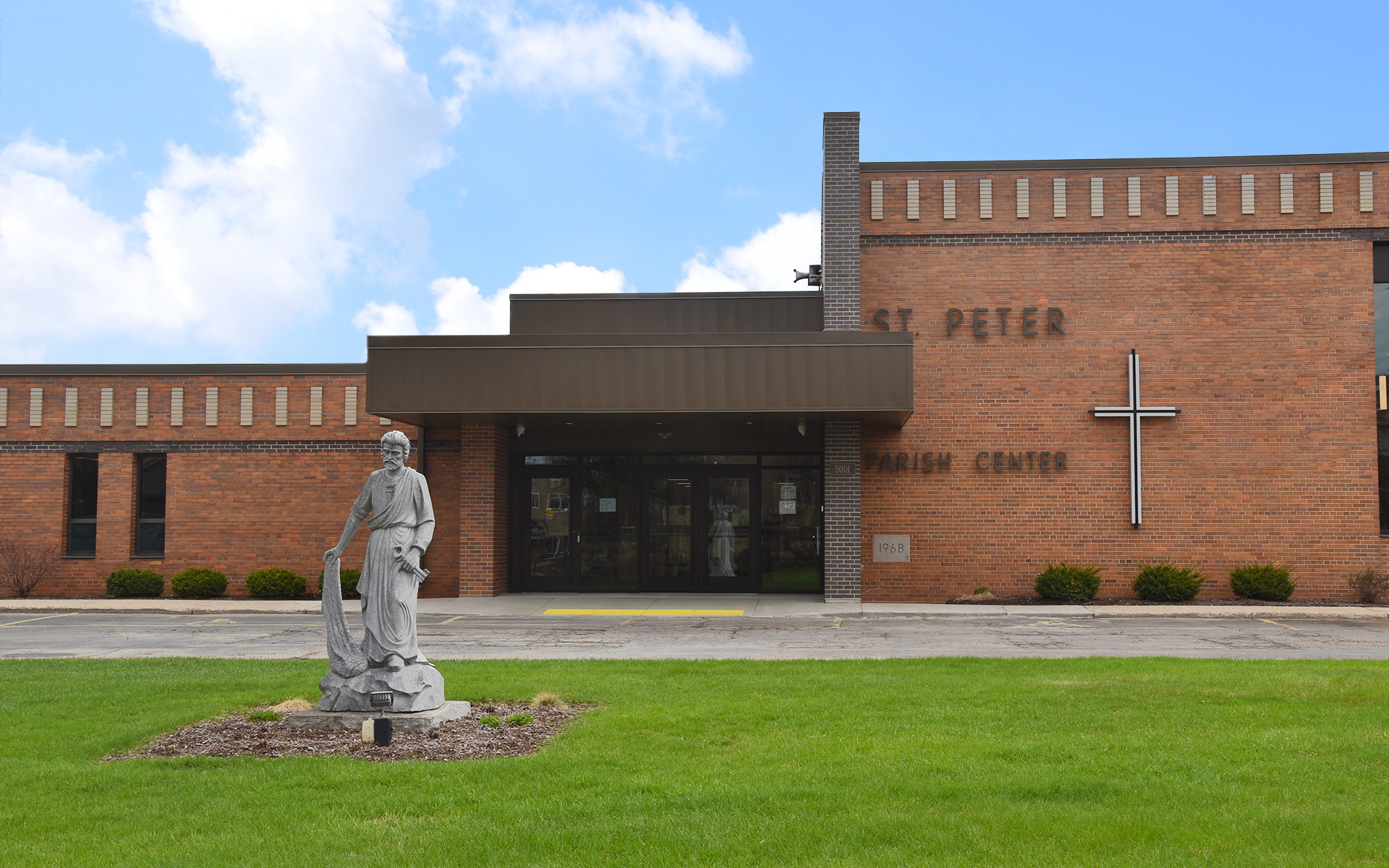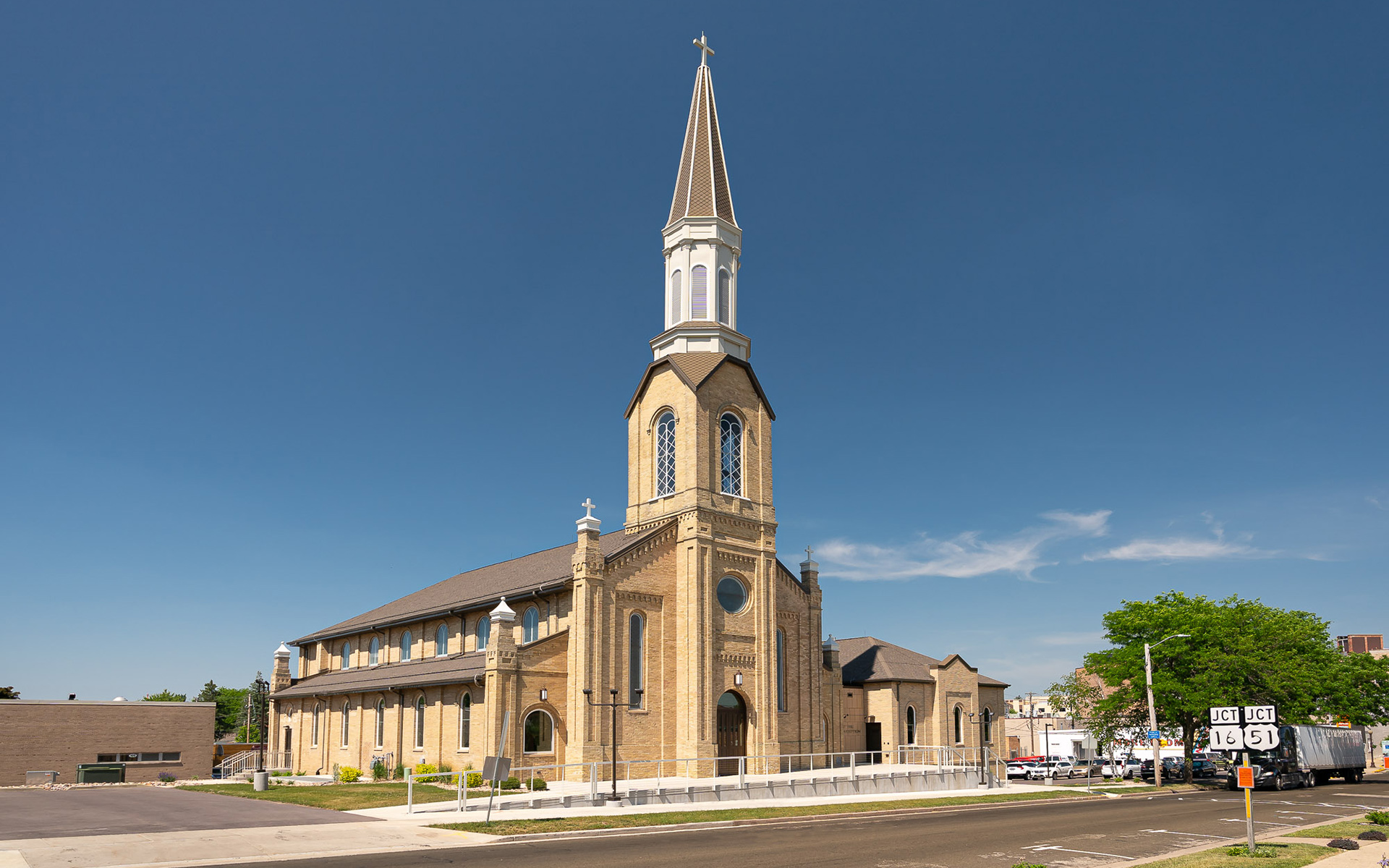RELIGIOUS PORTFOLIO
St. Joseph Catholic Church & School
Baraboo, WI
Overview
ARCHITECT
Architectural Design Consultants Inc.
Square Footage
9,100 Addition
20,350 Renovation
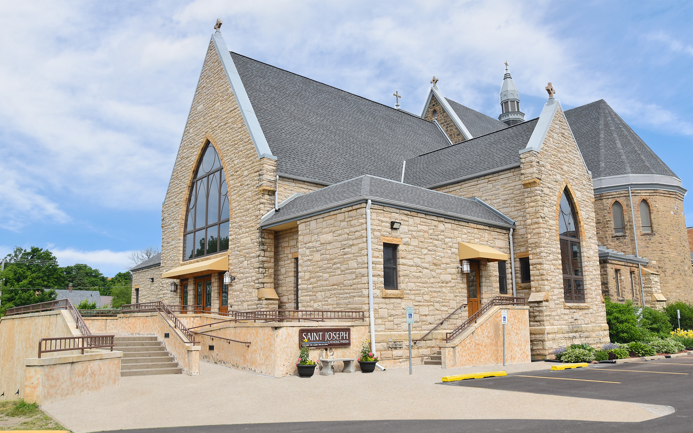
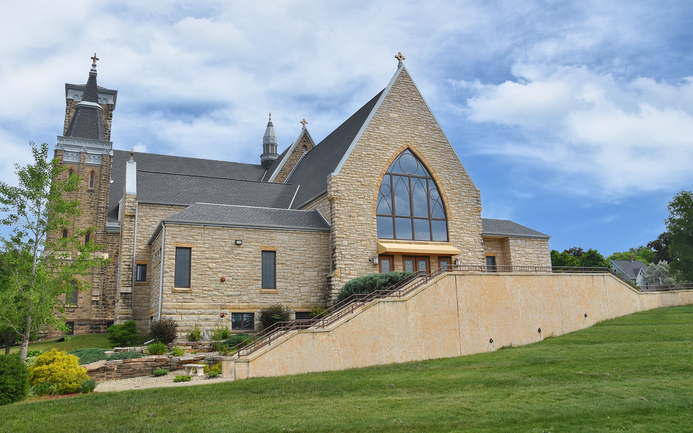
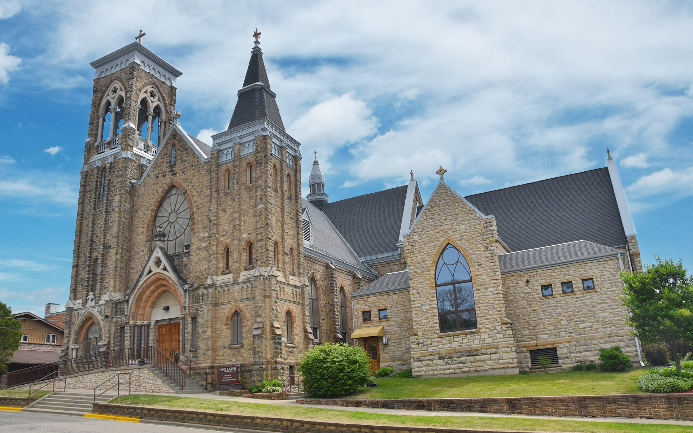
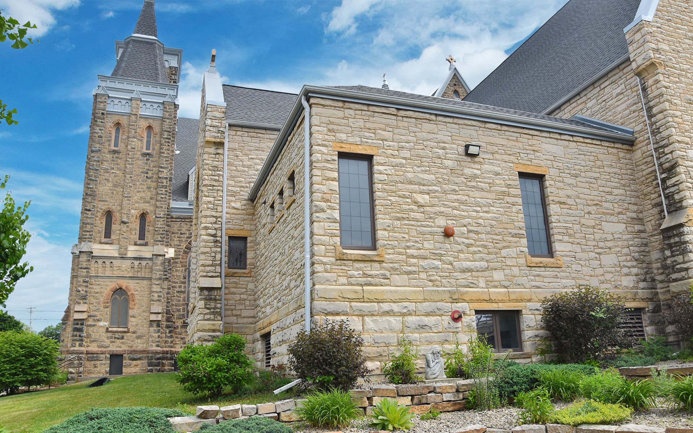
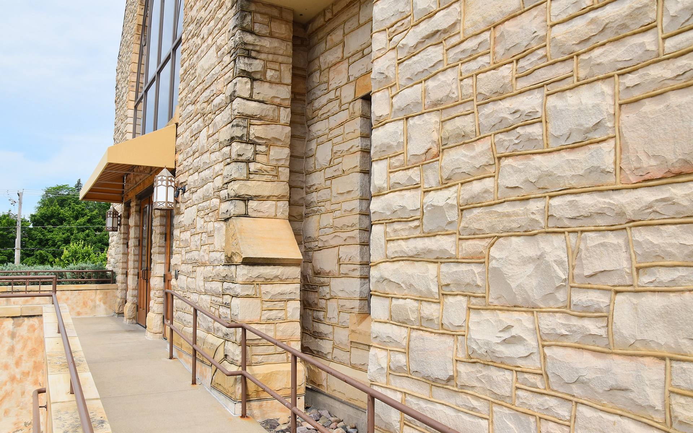
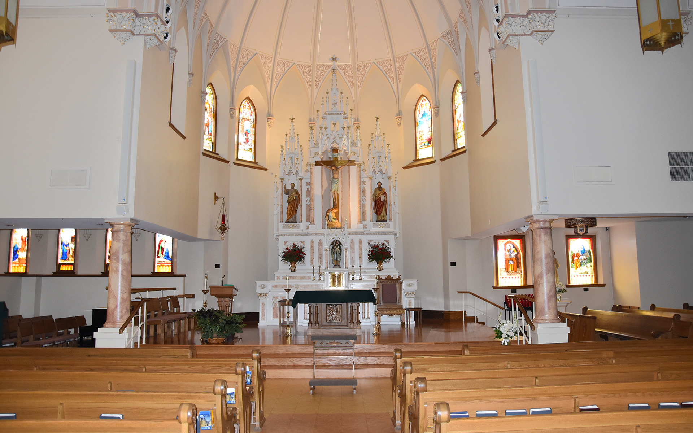
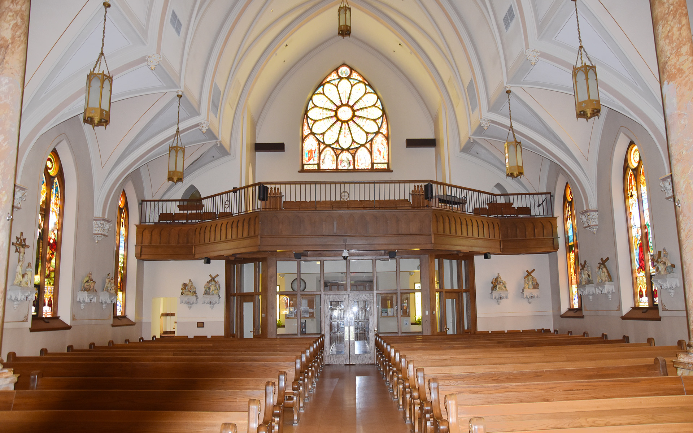
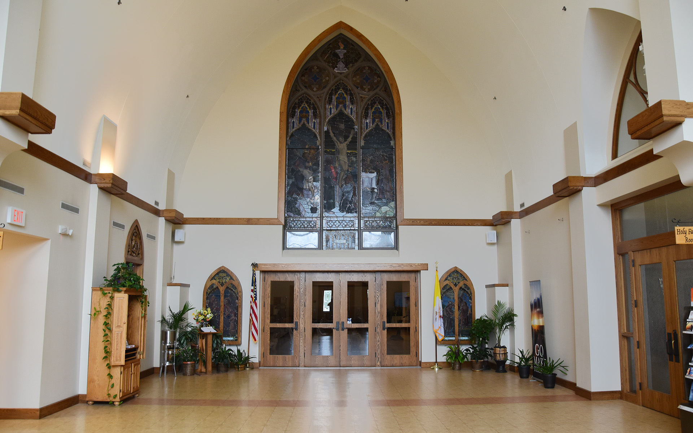
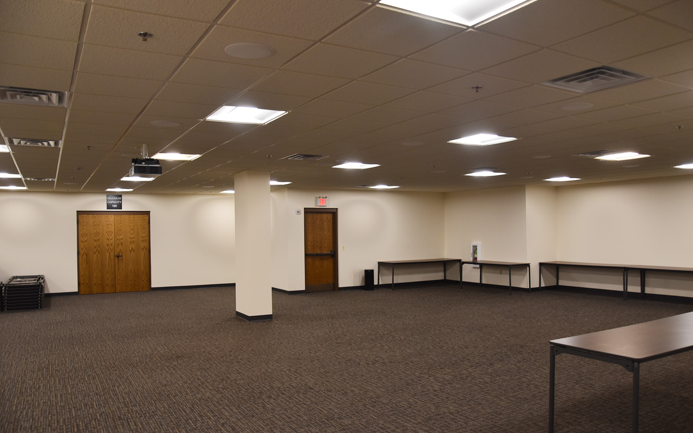
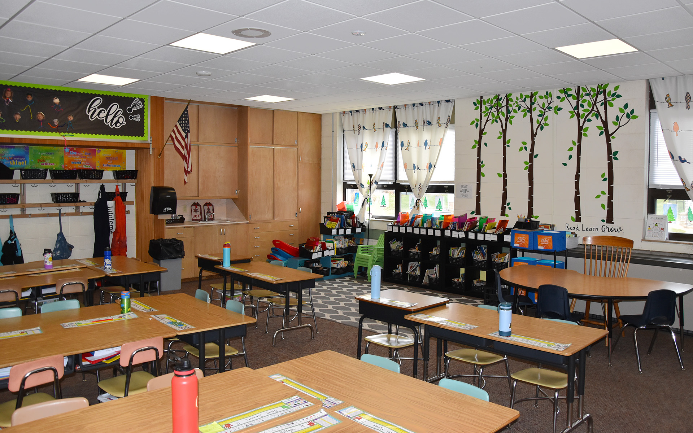
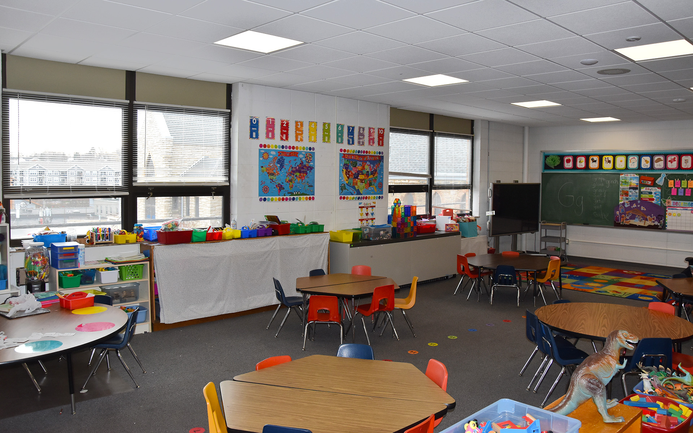
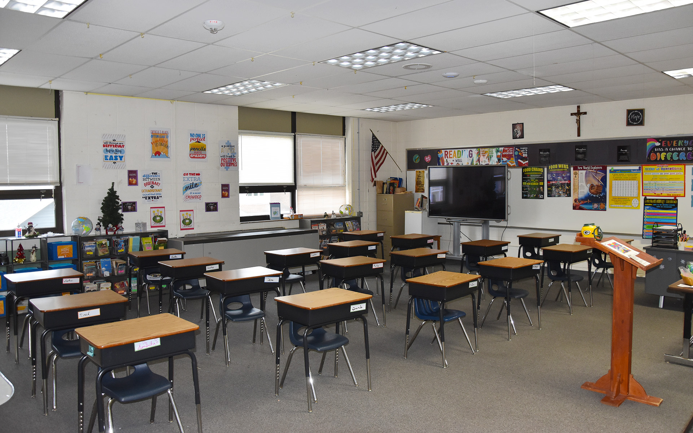
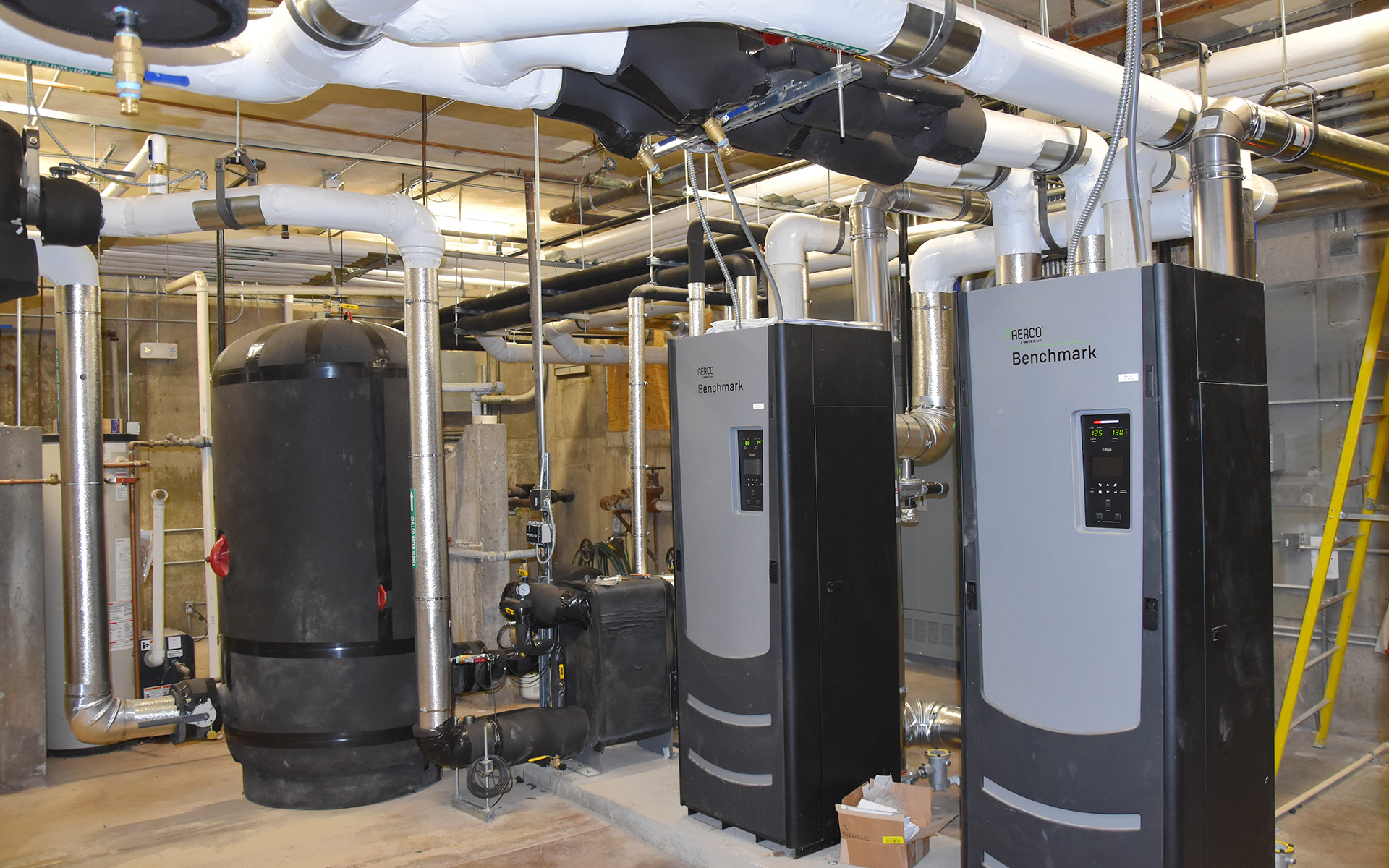
ST. JOSEPH CATHOLIC CHURCH & SCHOOL
Addition & Renovation
It is not often a masonry crew has the opportunity to create something new, yet historically accurate. Kraemer Brothers masons did just this when given the job of matching the exterior stonework of the 100-year-old St. Joseph Catholic Church in Baraboo as part of a 9,100 square foot addition and 6,650 square foot remodeling project. After searching several Wisconsin quarries, the stone was found. Our masons masterfully executed the church’s mortar rope jointing, which matched the style of the century old church. The addition consisted of a new centralized entry, narthex, vesting sacristy, eucharistic chapel, reconciliation room, gathering space, and a servery. Inside the existing church, the sacristy and day chapel were remodeled into seating and a choir area, while they old narthex was converted to a cry room. Decorative stained glass preserves the historic atmosphere and also provides an exciting update to the church.
Part of a goal to convert the existing school into a more energy-efficient building, Kraemer Brothers quickly got to work as soon as school was out for the summer, renovating 13,700 square feet of space. New unit ventilators were installed in the classrooms, and boilers and water pumps replaced the original equipment. Another significant part of the project was an electrical upgrade. Affiliated with St. Joseph Catholic Church, Kraemer Brothers has had a long-standing relationship, starting with the original school in 1957 and continuing with numerous renovations and additions to the church and school over the years.
- 2004 ABC Projects of Distinction
- 2005 AGC Build Wisconsin
