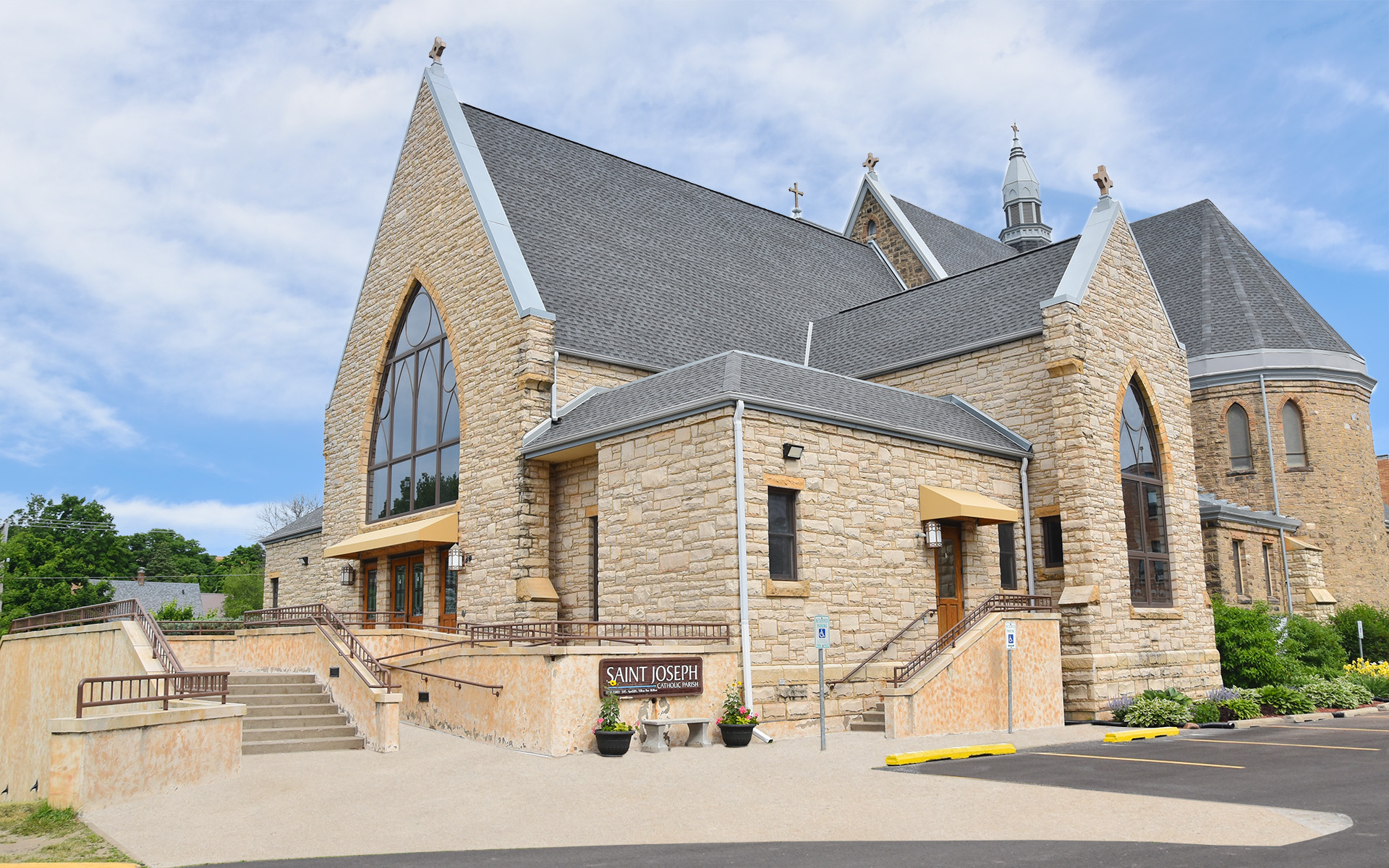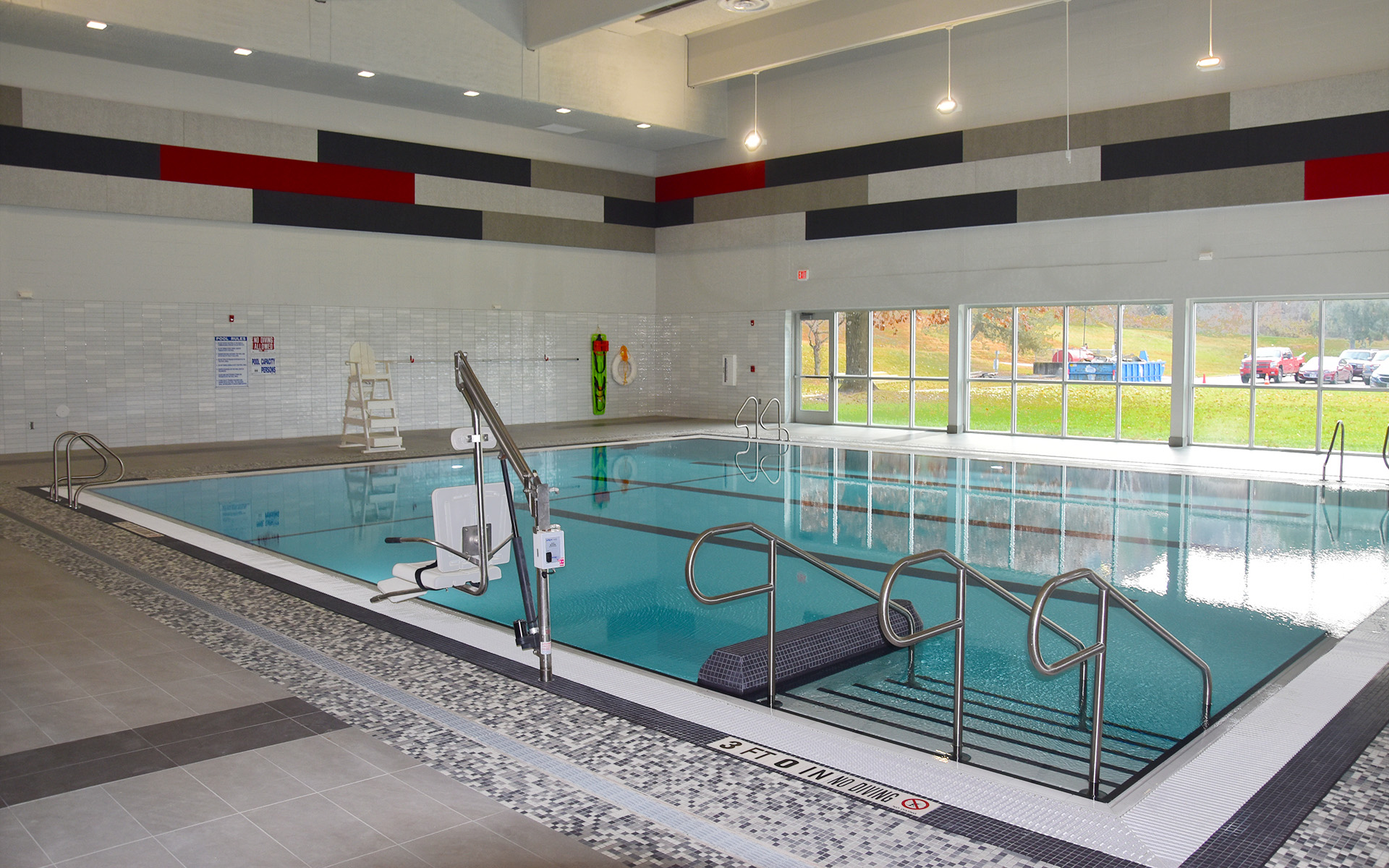EDUCATION PORTFOLIO
MOUNT HOREB AREA SCHOOL DISTRICT
Mount Horeb, WI
Overview
ARCHITECT
Bray Architects
Square Footage
31,000 Renovation
90,500 Addition
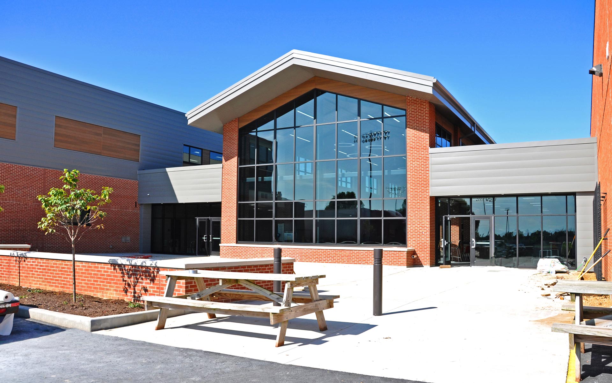
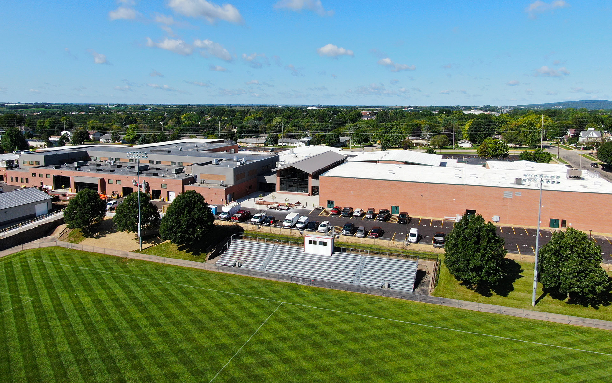
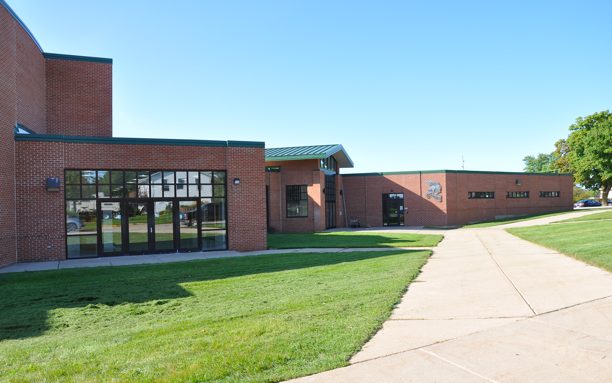
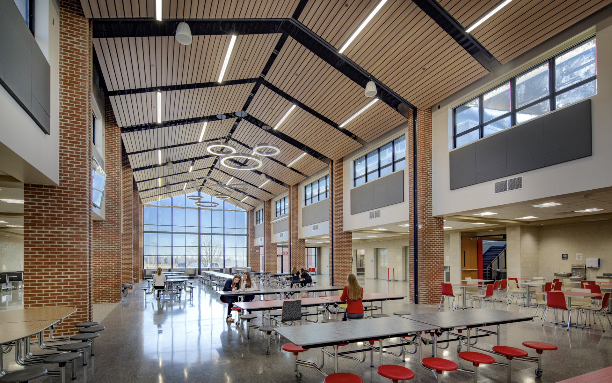
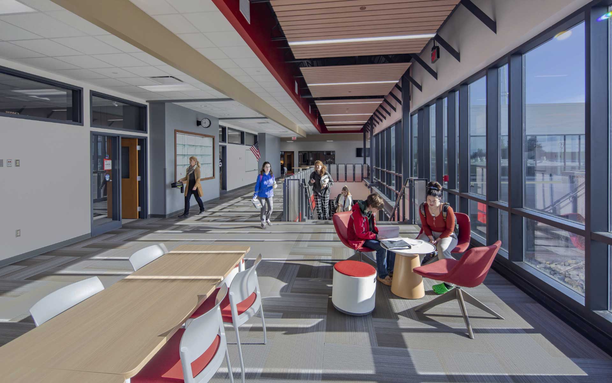
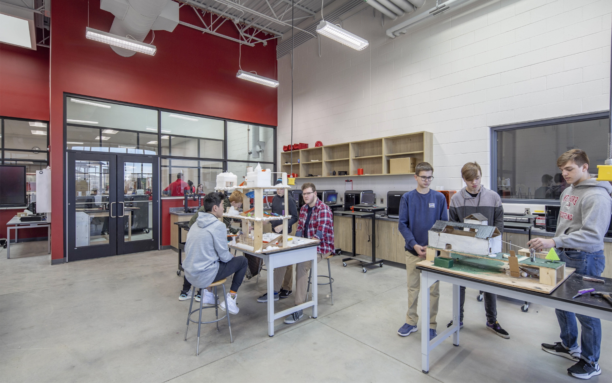
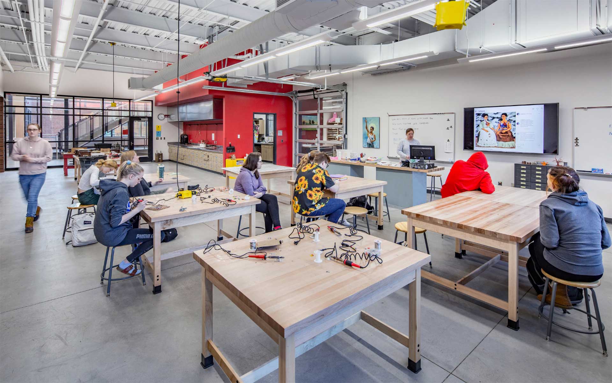
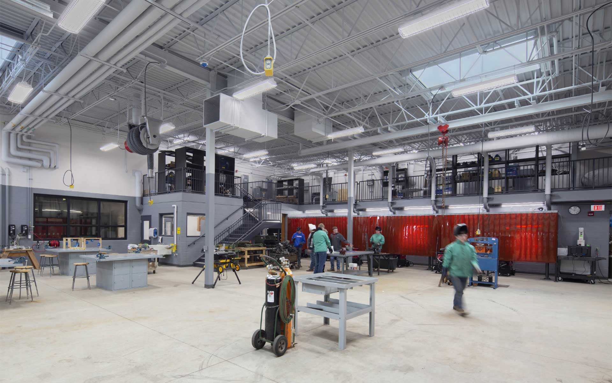
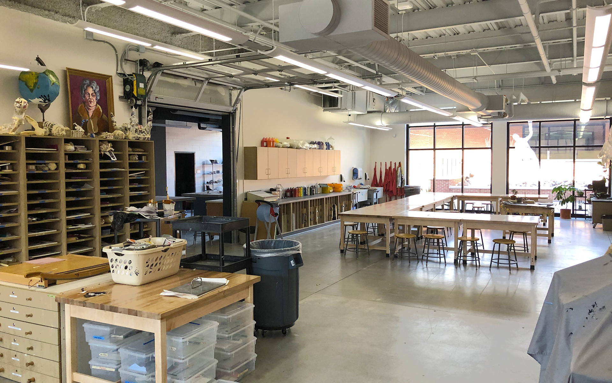
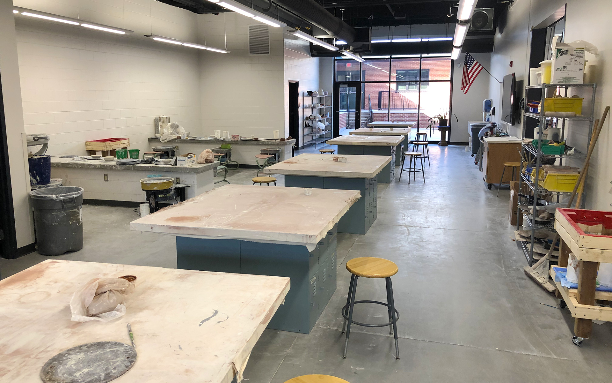
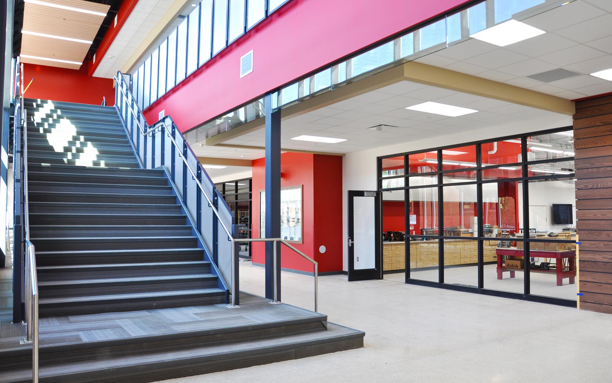
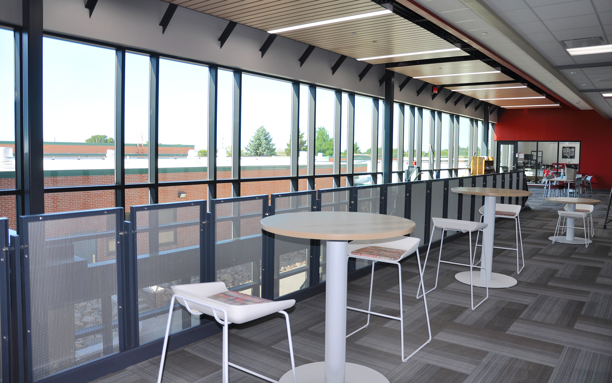
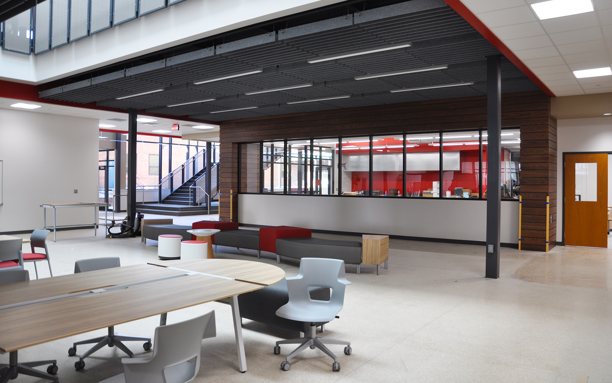
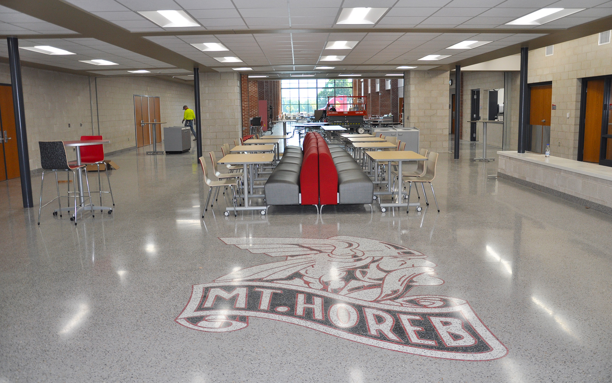
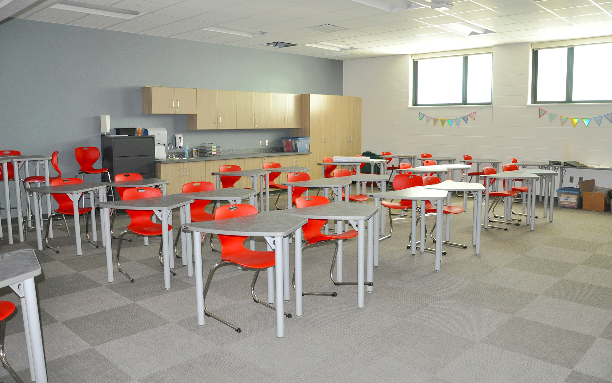
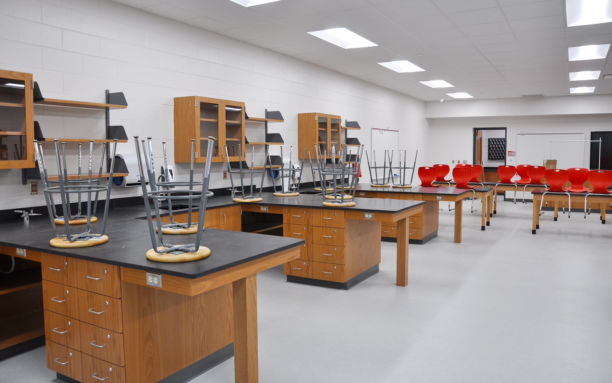
MOUNT HOREB AREA SCHOOL DISTRICT
Renovation & Addition
The Mount Horeb Area School District project involved 90,500 square feet of additions and 31,000 square feet of renovations for the high school and consisted of new classrooms, academic space, and cafeteria. A majority of the new addition was created to support STEAM (Science, Technology, Engineering, Art & Math) curriculum, while a new cafeteria was also constructed. The STEAM specific classrooms included a new auto/engine shop, woodworking shop, ceramics classroom, art commons area, science, biology and chemistry labs, and math rooms. The high school also expanded the cafeteria with a 2-story glass clerestory window overlooking the soccer field, expanded the kitchen and servery area, and constructed a large greenhouse, collaboration space, two courtyards, skylights, and several glass curtain walls that emit natural light into the school. The exterior on the new addition features brick, metal panels, and decorative composite inlays. Renovations to the school include locker rooms, administrative offices, a commons area, and classrooms for family & consumer education, health, and foreign language. To support the new addition and renovation, the building’s electrical systems were upgraded. During the renovation, Kraemer Brothers utilized asbestos abatement firms to safely remove the asbestos before remodeling the area.
Kraemer Brothers continued to assist the district with upgrading and modernizing facilities by completing a total roof replacement project, all possible through cost savings achieved by Kraemer Brothers for the district on the previous project – a great and uncommon accomplishment in today’s construction industry.
