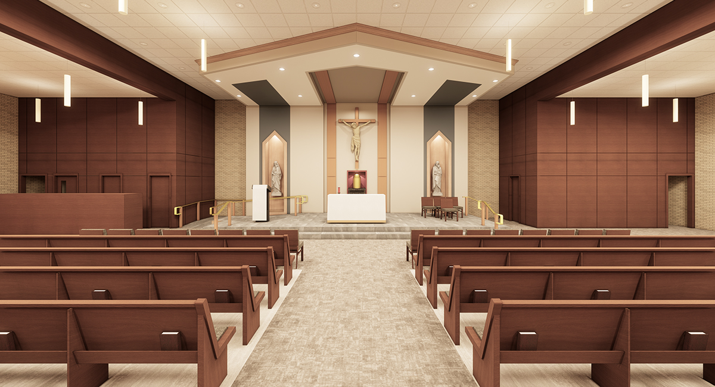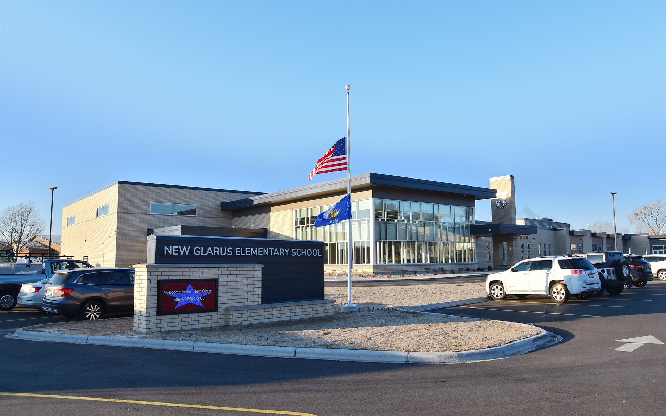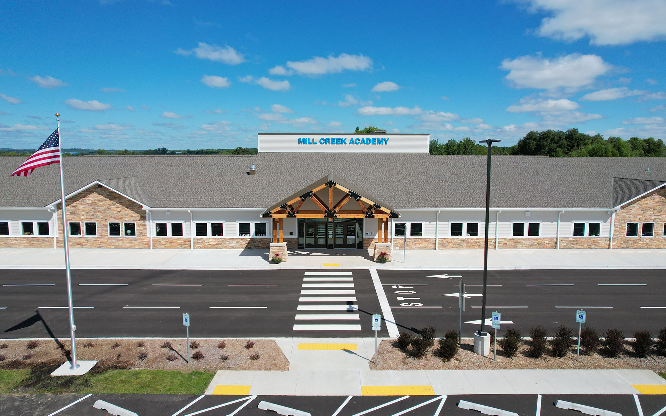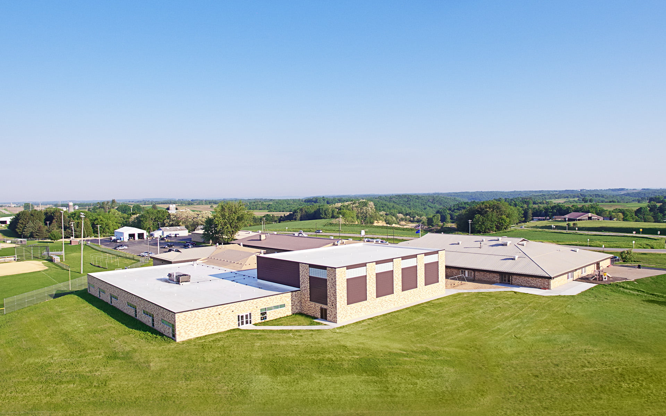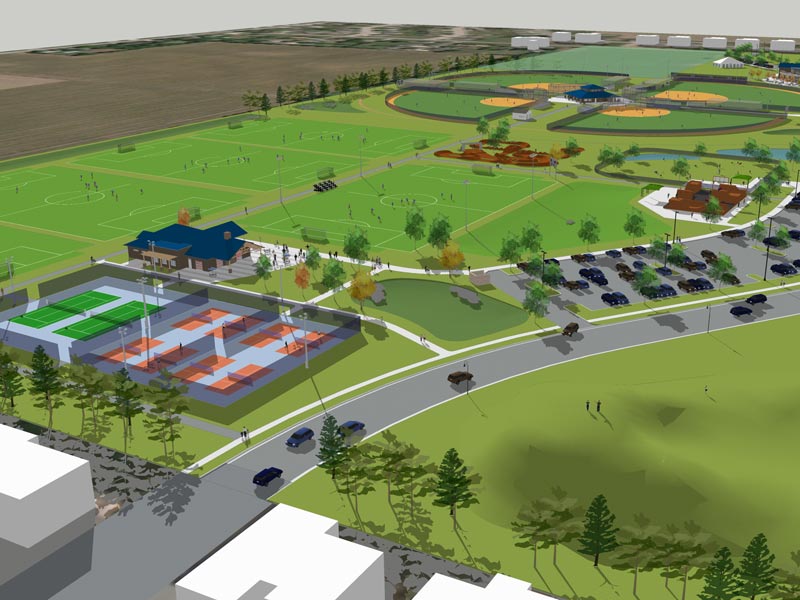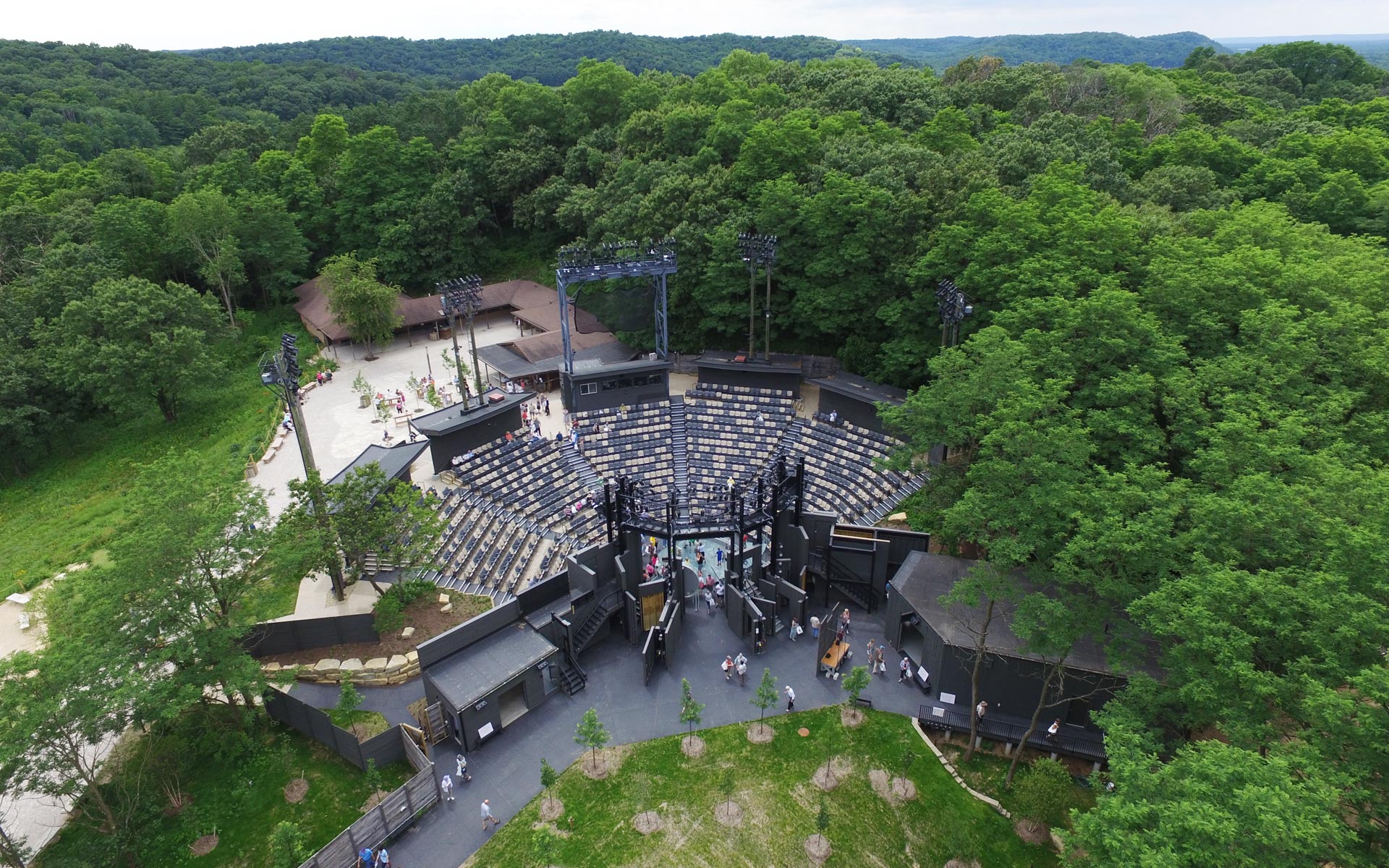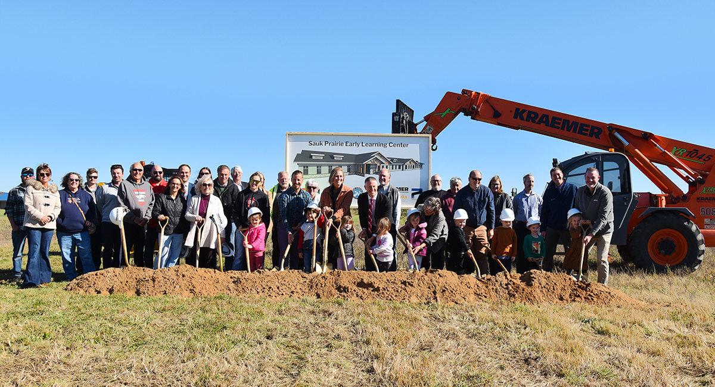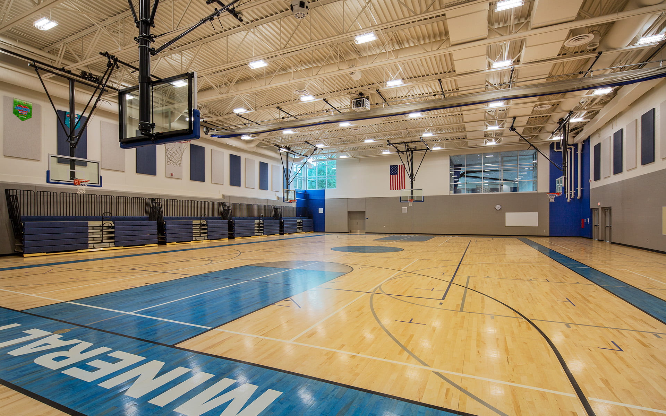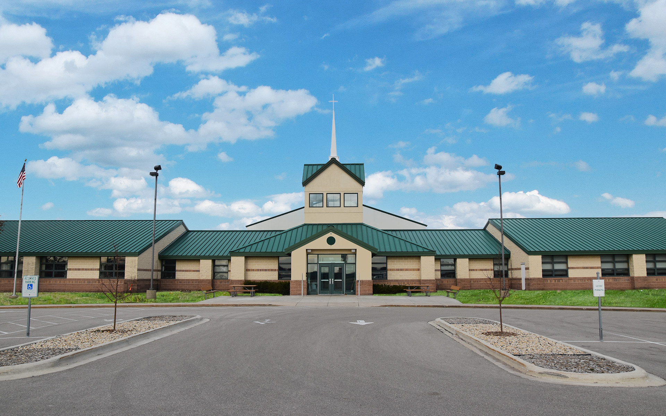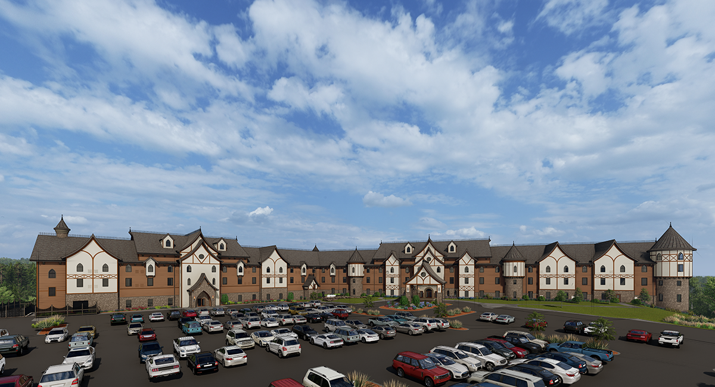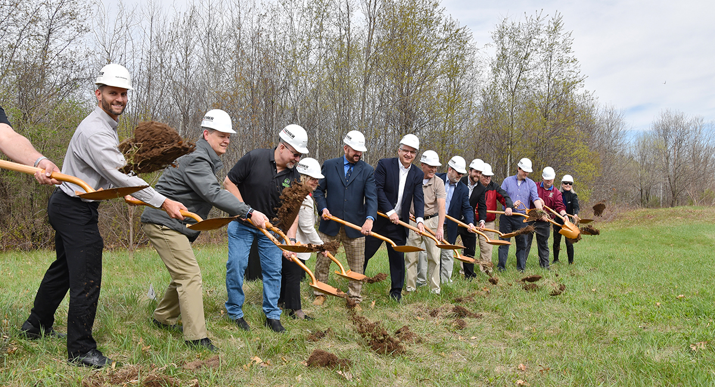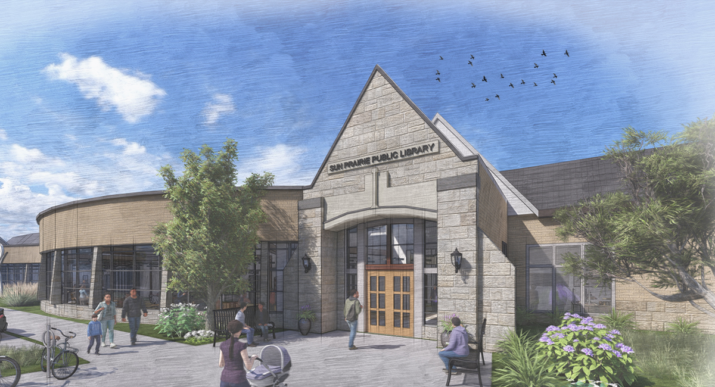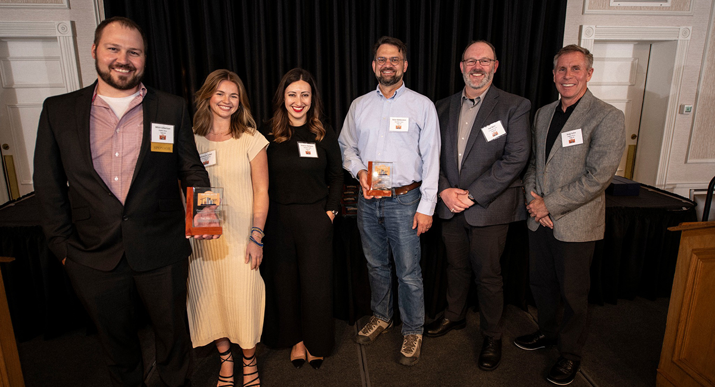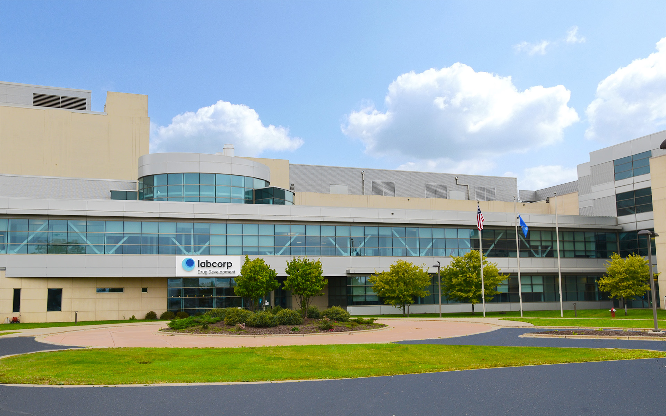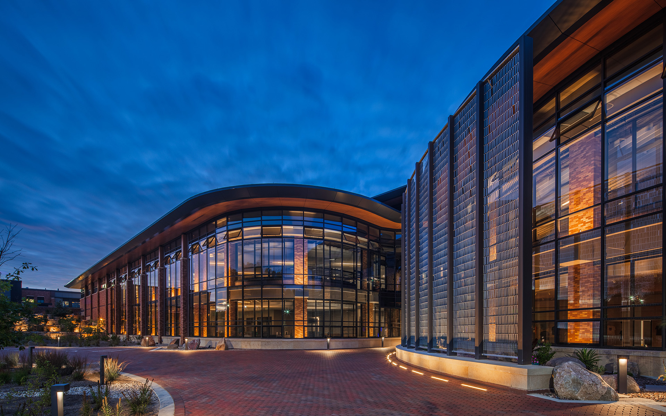A dream of many parishioners 20 years in the making, St. Peter Catholic Church is starting a renovation project. Located on Madison’s north side, this facility was originally intended to be a catholic school, however, was converted to a parish center. The sanctuary, which was designed as a gymnasium, will be renovated with new windows, flooring, a reredos wall, baldachin, altar, pendant lighting, and furnishings. Existing crowded offices will be remodeled to a user-friendly and efficient open office area. In the gathering space, partition wall dividers will be removed and replaced with fixed walls, creating a seating area and a new entrance to the sanctuary. Outside the facility, both entryways will receive canopy towers to enhance the appearance and create a more visible and inviting entrance. The first phase of this project, completed in September 2024, consisted of exterior site improvements, constructing a new ADA-compliant ramp, and stair replacement. The aggressive three-month schedule is aiming to finish in time for Palm Sunday. Plunkett Raysich Architects is providing architectural and interior design for this project.
New Glarus School District
EDUCATION PORTFOLIO
new glarus school district
New Glarus, WI
Overview
ARCHITECT
Bray Architects
Square Footage
20,200 Renovation
63,200 Addition
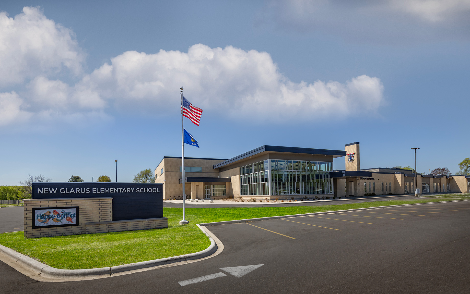
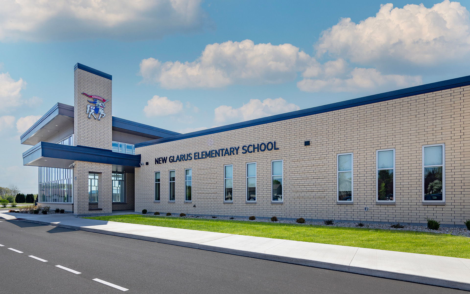
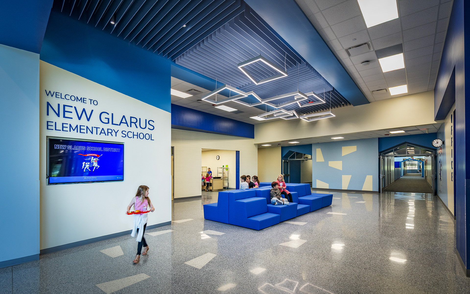
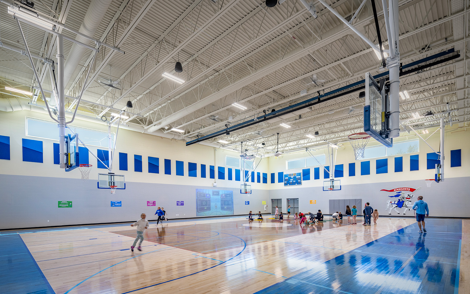
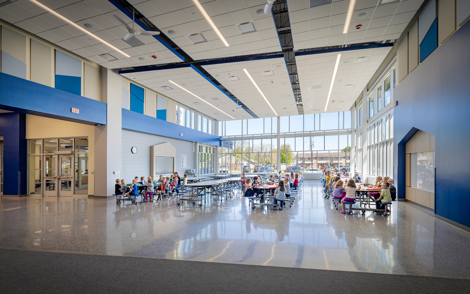
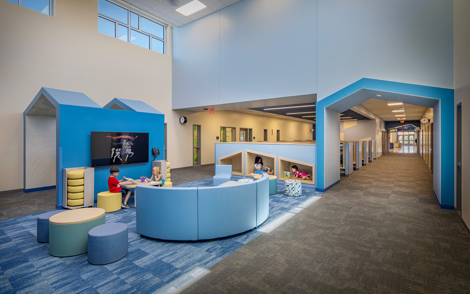
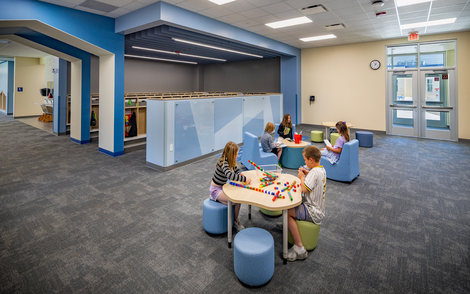
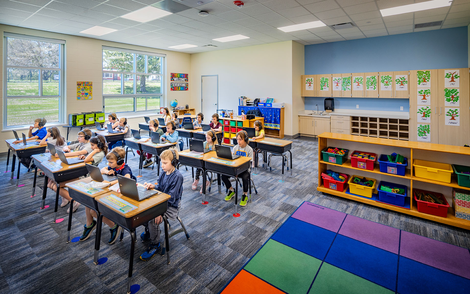
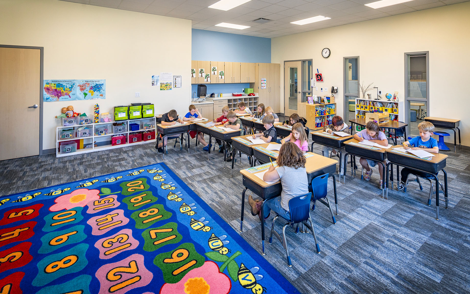
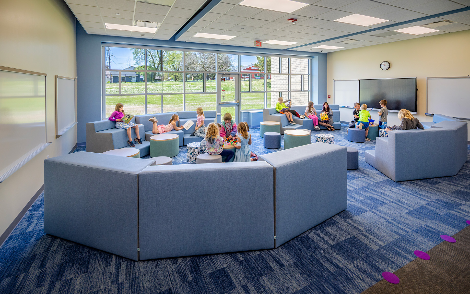
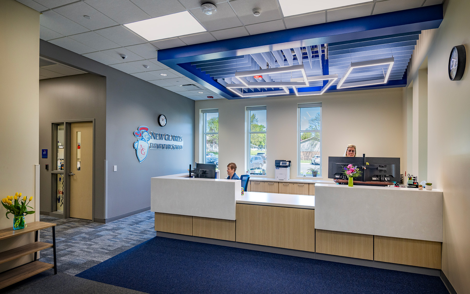
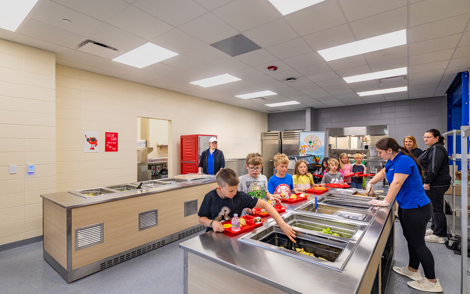
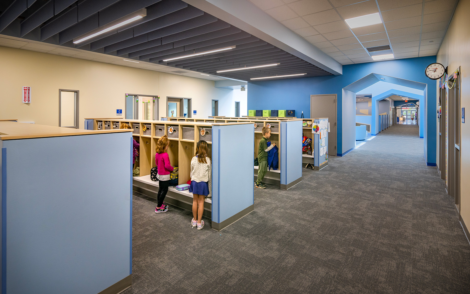
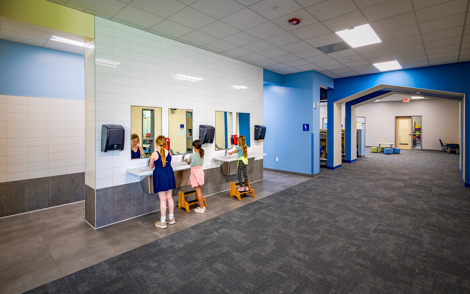
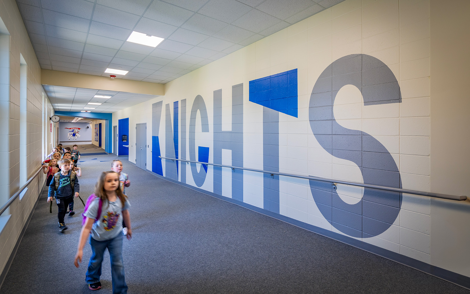
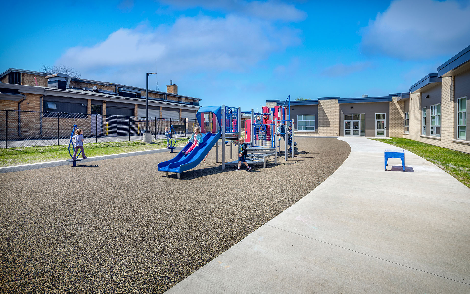
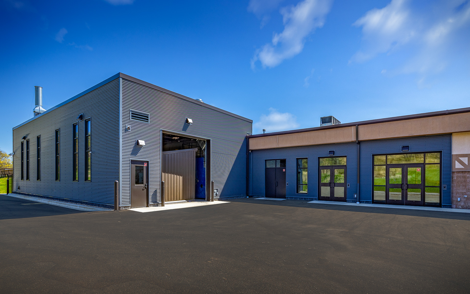
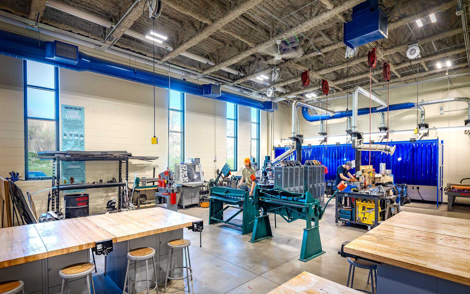
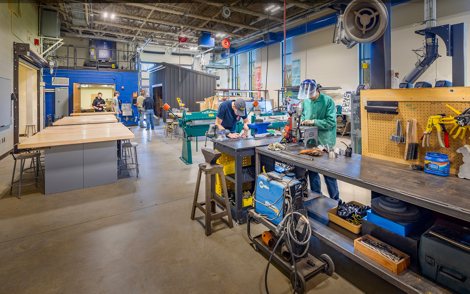
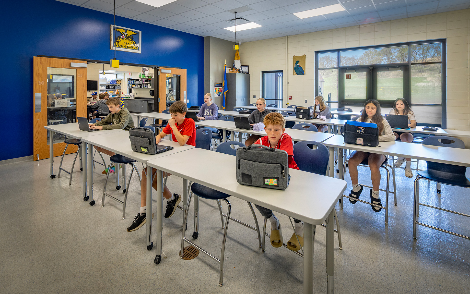
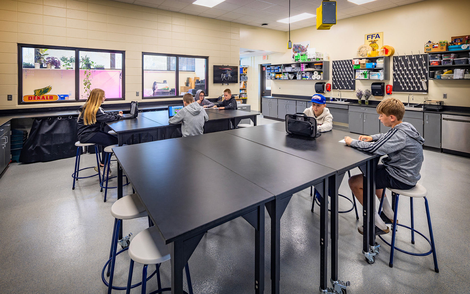
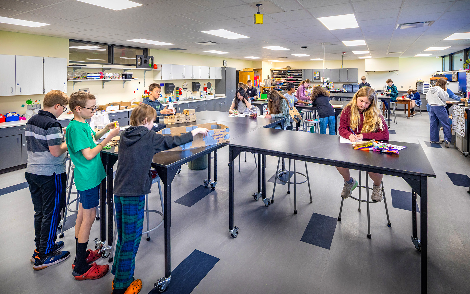
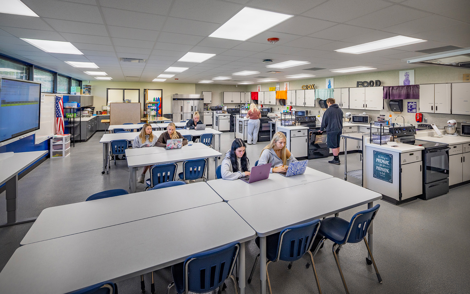
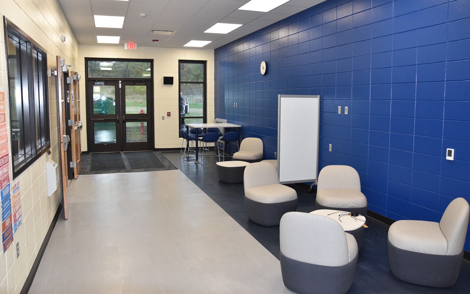
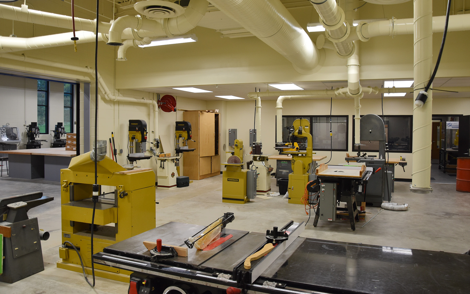
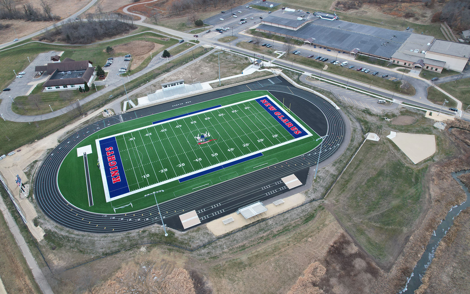
NEW GLARUS SCHOOL DISTRICT
Elementary School & High School STEAM
In a three-project referendum, part of the school’s goal was to expand career pathways at the high school. Recognizing the need to revamp their STEAM Education, 13,200 square feet of space was remodeled and renovated, including agricultural science, career and technical education, art, and family & consumer education. 2,500 square feet were added to the wood shop, creating space for metal fabrication and additional workspace. Designed with operational safety in mind, the connecting addition helps instructors oversee both rooms easily. The remodeling portion of the project was up against a tight deadline. Despite school finishing the second week of June, Kraemer Brothers delivered the project in less than three months, making sure it was ready for the upcoming school year.
The 60,700 square foot expansion to the elementary school adds a new level of creativity and a joyful learning environment for students. Leading up to the secure entryways, the Glarner Knight logo is mounted on top of the canopy. The cafeteria, surrounded by a glass curtainwall, is set adjacent to the new kitchen and administrative offices. A new two-station gymnasium accommodates over 500 occupants and utilizes a multi-projection interactive system to engage kids physically, intellectually, and socially. Each grade, from 4K to 2nd, has its own collaboration space with flexible furniture, open cubbies, and sensory zones that encourage interaction and small group learning opportunities. The unique design of the school allows each classroom to feature and exterior window with impact-resistant glass, shared storage space, and surrounds the inclusive playground which blocks off traffic from the road. When the addition wrapped up, Kraemer Brothers crews started renovating the existing cafeteria into a library.
Breaking ground in the fall of 2023, we managed the aggressive 9-month schedule, constructing an athletic complex, which finished in time for New Glarus’ first football game.
Burnett County Public Safety Facility
CIVIC & COMMUNITY PORTFOLIO
BURNETT COUNTY PUBLIC SAFETY FACILITY
Siren, WI
Overview
ARCHITECT
Potter Lawson, Inc.
Square Footage
58,000 Addition
5,000 Renovation
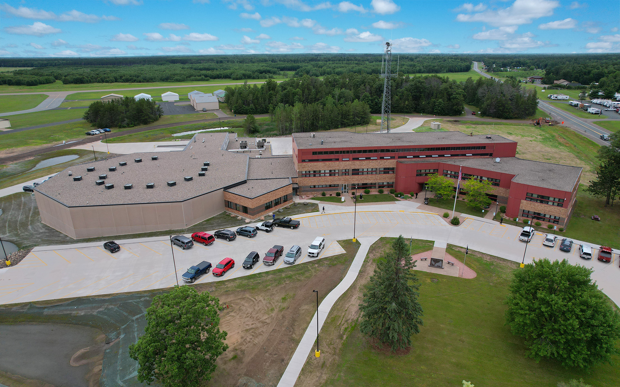
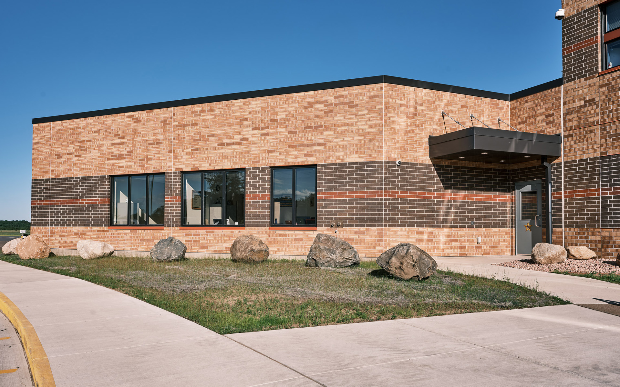
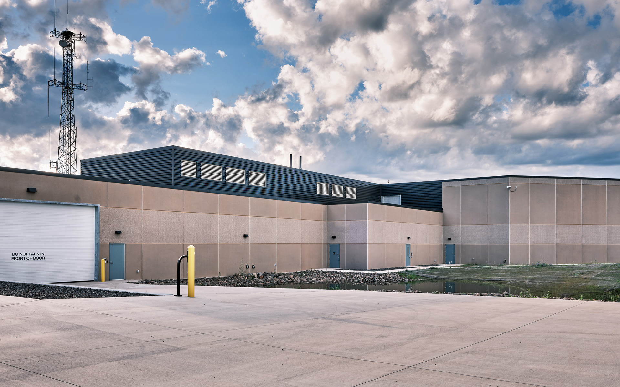
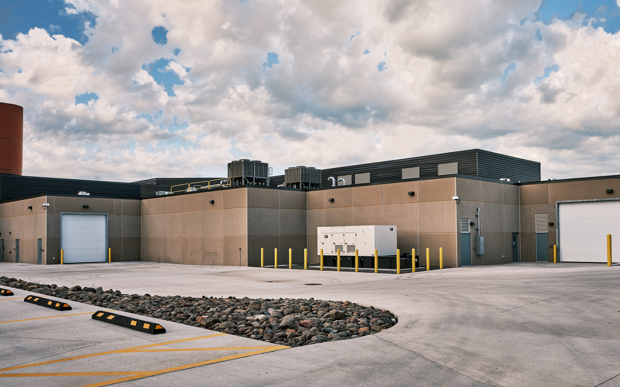
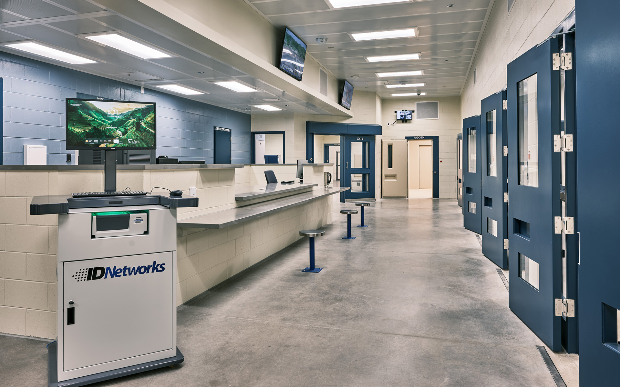
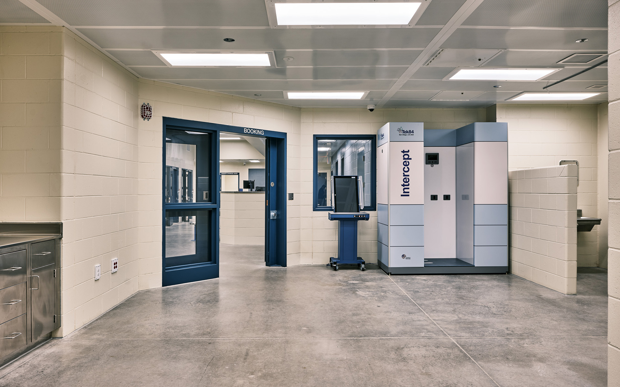
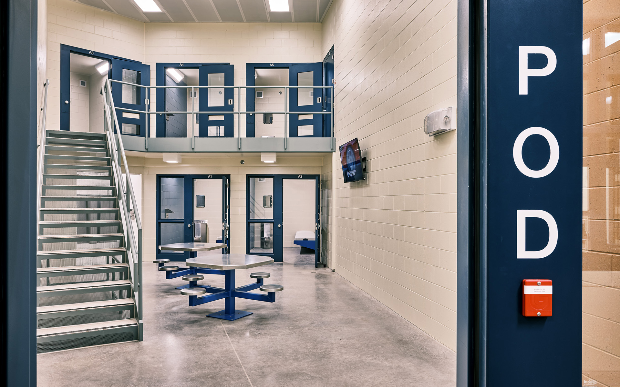
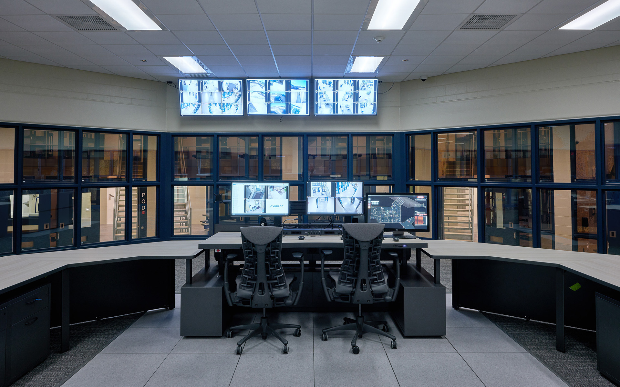
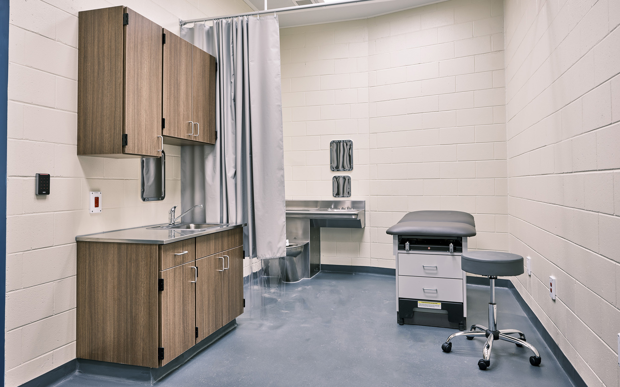
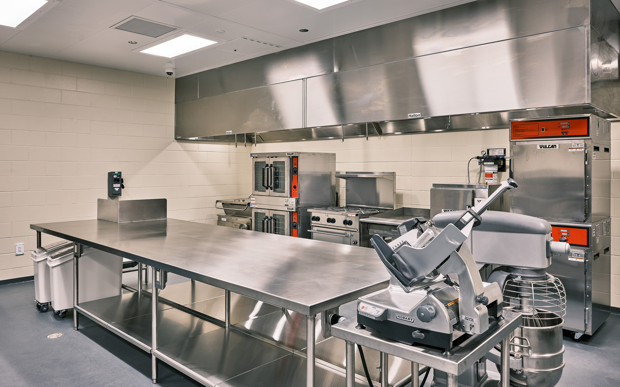
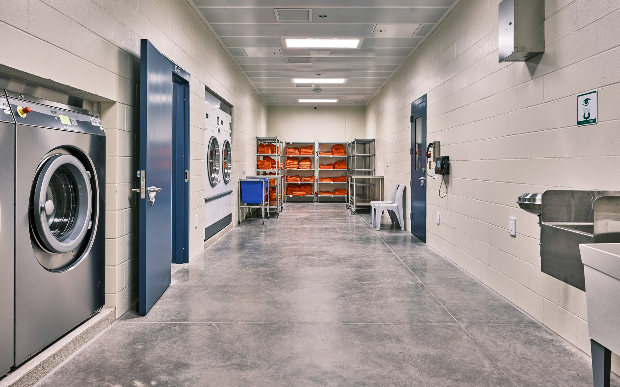
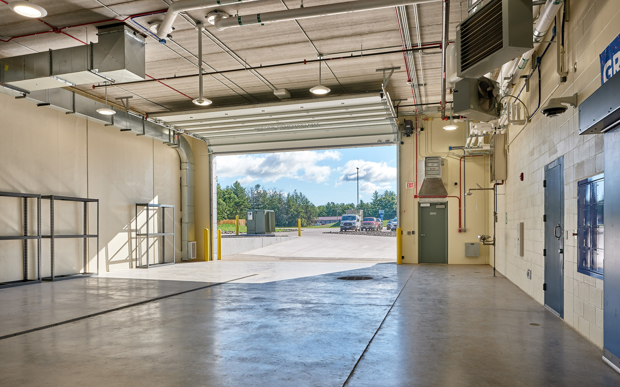
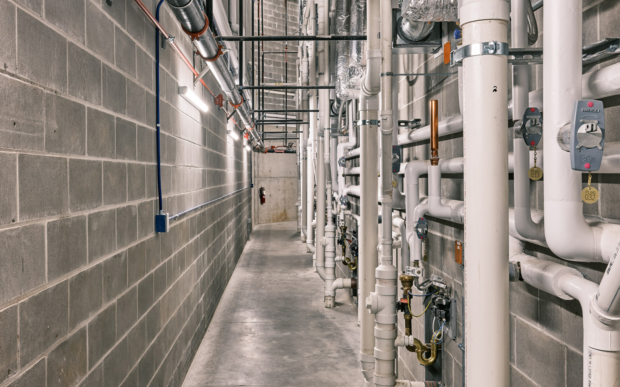
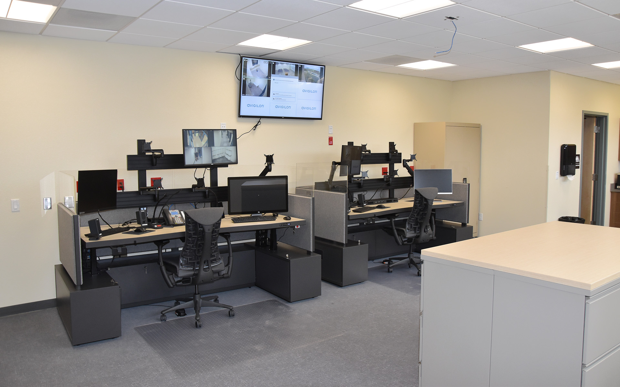
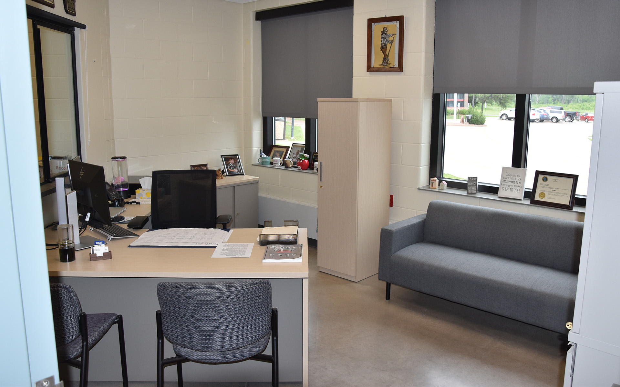
BURNETT COUNTY PUBLIC SAFETY FACILITY
Jail Addition & Office Renovation
Relying on decades of experience in corrections and law enforcement facilities, we were eager to showcase our expertise. This addition includes over 70 cells, inmate intake rooms, a drive-through sally port, administrative and support spaces, and sheriff’s offices. The extensive remodel introduced new conference rooms, interview rooms, and a dispatch center. Designed to house 92 inmates, Burnett County can increase its capacity with “double-bunking” in the cells, allowing them to meet the Department of Corrections’ inmate classification requirements, while also accommodating inmate transfers and future growth.
The entire facility is outfitted with innovative designs and increased technology. At the heart of the jail is an octagon-shaped master control room, strategically designed to provide unobstructed sight lines into each two-story cell pod. A secure chase, constructed behind the jail cells, allows for convenient, safe, and compliant maintenance without having to temporarily relocate inmates. Advanced screening equipment is stationed in the intake areas, and the commercial kitchen and laundry facilities can serve the needs of the facility based on current inmate and staff needs, with the capacity to scale for future growth. Designed and built to last for generations, this public safety building now sets a new standard for future county facilities in Wisconsin.
- 2024 AGC Build Wisconsin
- 2024 ABC Projects of Distinction
- 2024 The Daily Reporter Top Project
From the Client
Kraemer Brothers’ knowhow, ingenuity, and ability to solve problems in the field as they arose are second to none. As was their communication throughout the entirety of our construction process. As a community builder, whom has been involved in many large scale projects, I can say this was by far one of the least stressful. Thanks to them, Burnett County has a public safety facililty that is a beacon of modern safety standards, and a facility that will stand the test of time.
Nathan Ehalt
County Administrator | Burnett County
Sauk Prairie Early Learning Center Groundbreaking
Located in the Culver Community Park complex, The Village of Prairie du Sac, in partnership with the Sauk Prairie Area Chamber of Commerce and the Sauk Prairie School District, held a groundbreaking ceremony for new developments in the park. This ceremony marked the construction of a new early learning center and the completion of Phase II of Culver Community Park. This new center will feature 13 classrooms, accommodating infants, toddlers, and preschool-aged children. Geared to start in the spring of 2025, Culver Park is planning to move forward with four new turf fields for baseball and softball, playgrounds, and expanded amenities, making it a regional destination for sports tourism. Founded in 2020, Culver Community Park offers year-round recreations opportunities and events for all ages and abilities.
Royall School District
EDUCATION PORTFOLIO
Royall School District
Elroy, WI
Overview
ARCHITECT
FEH Design
Square Footage
28,500
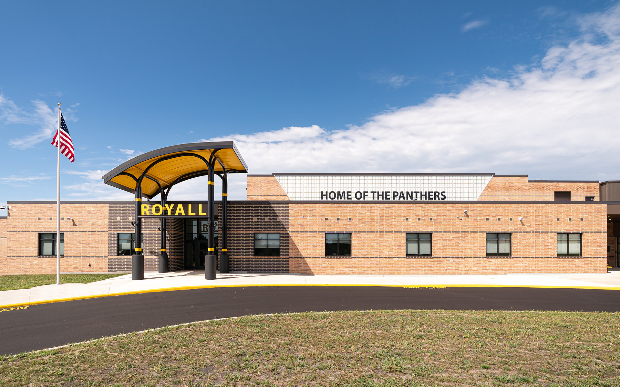
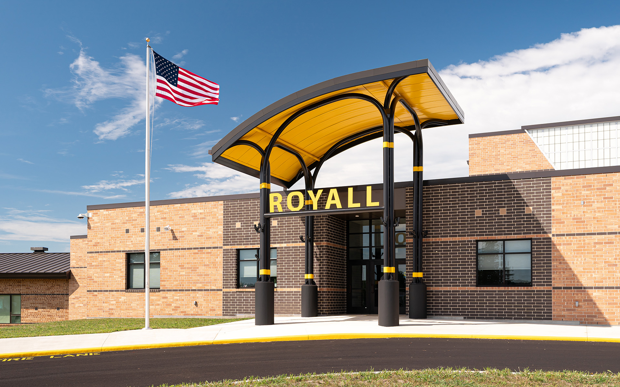
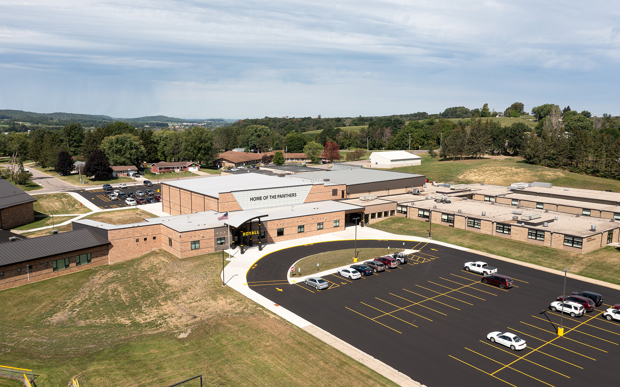
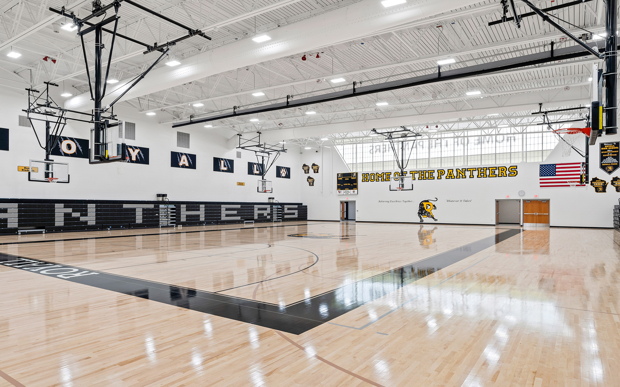
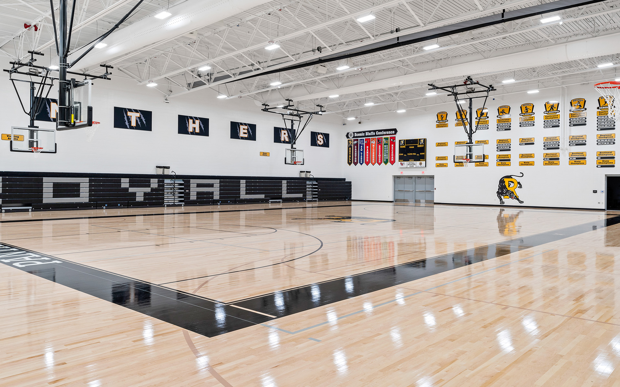
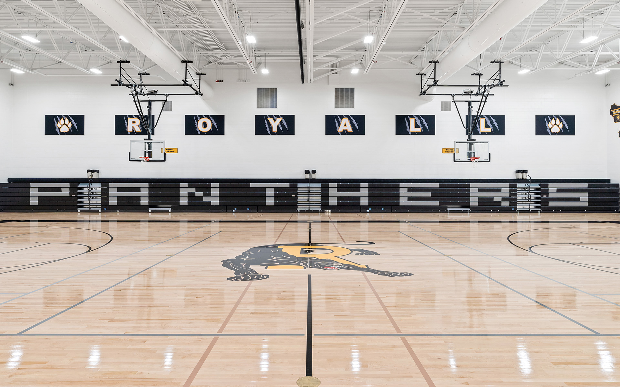
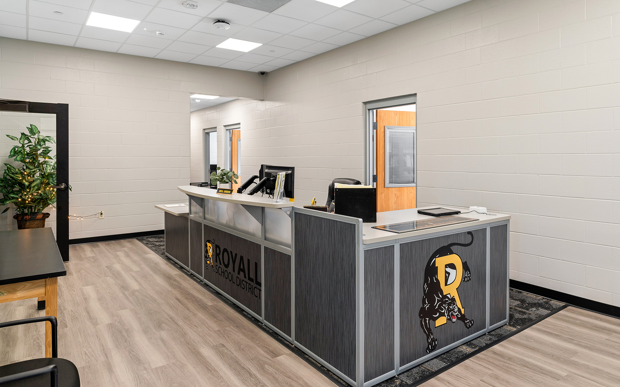
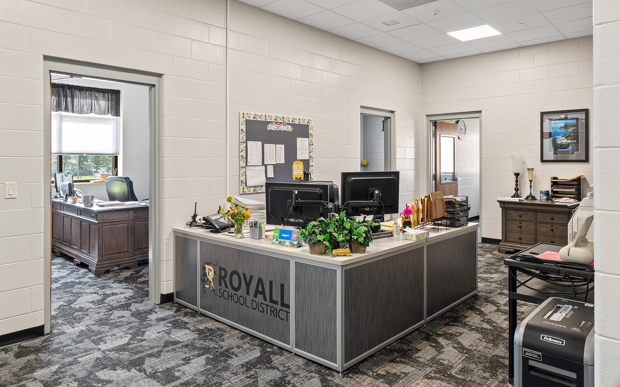
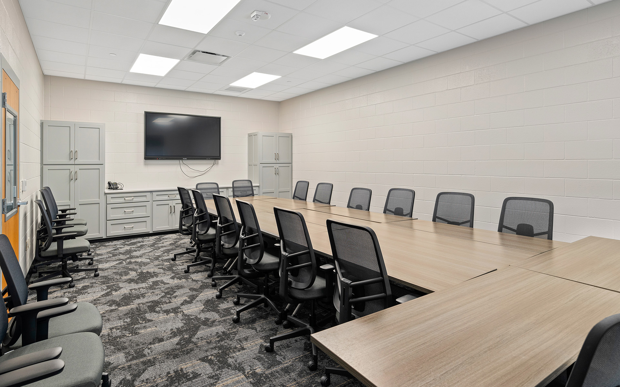
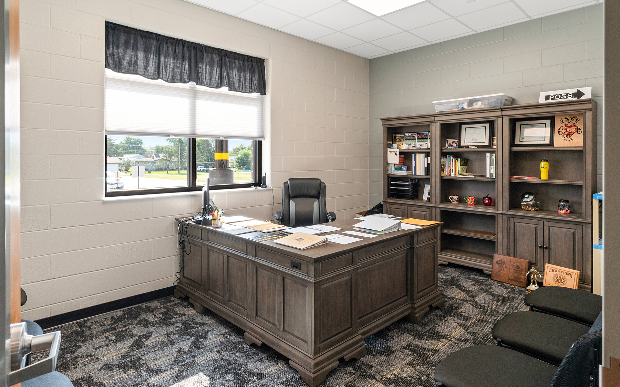
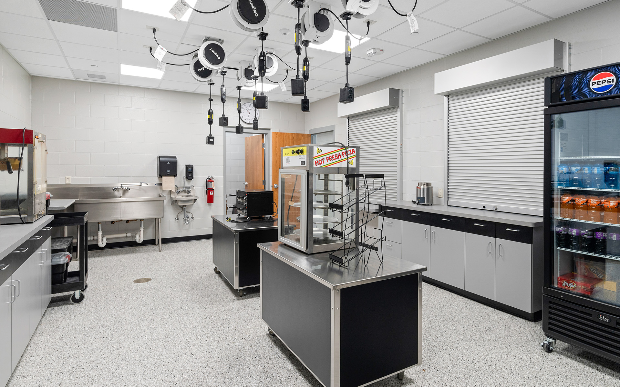
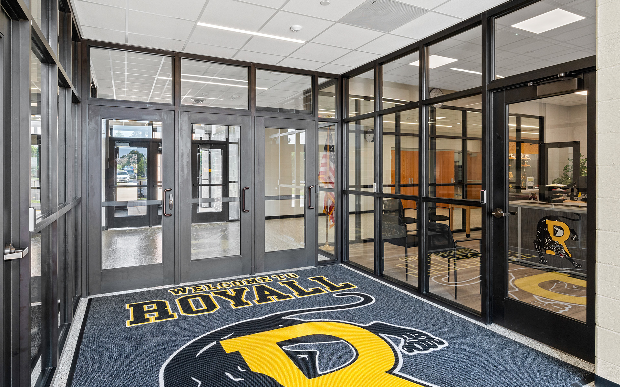
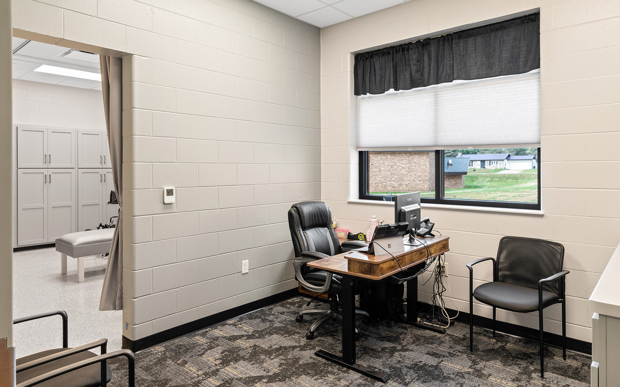
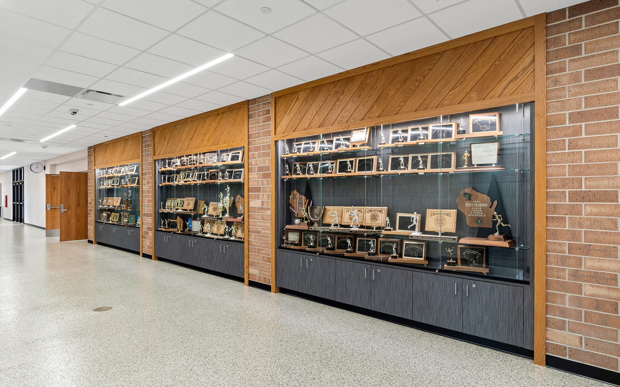
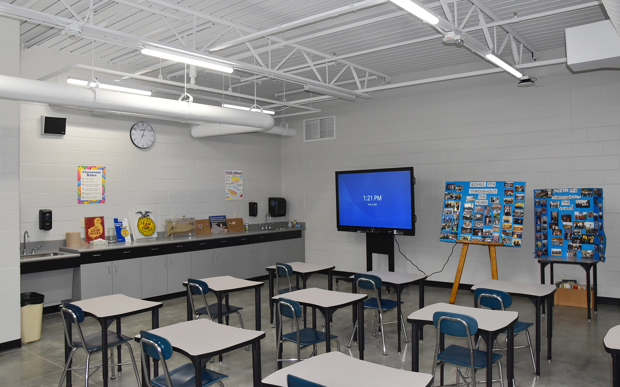
ROYALL SCHOOL DISTRICT
High School Expansion
In conjunction with architect FEH Design, Kraemer Brothers started Royall School District’s referendum planning in 2020. After passing a successful referendum, we fast-tracked this project to have utilities installed and the site prepped for construction. Royall focused on three goals in the facility’s design: create a safe and secure learning environment for students and staff; provide space to support physical education and athletic programs; and improve instruction space for agriculture education. We exceeded all three goals with this design. Connecting the elementary school to the middle/high school, a new centralized secure entrance was created, keeping all district offices and the school nurse in one building. The new 2-station fieldhouse accommodates over 900 people and is adorned with conference banners, championship accolades, and acoustical panels. The new dedicated agriculture education room includes storage space and is located near other spaces that support this discipline. To add a modern touch to the facility, a curved canopy welcomes visitors to the school, while translucent clerestory windows provide natural lighting into the gymnasium. Kraemer Brothers successfully managed the aggressive 14-month schedule and handed over the school a month ahead of schedule. Go Panthers!
From the Client
During the time we worked with Kraemer Brothers, they went above and beyond as a professional organization. They were dedicated to make sure the building was done exactly how we wanted it, down to the final details. The attention to detail from the start of the project to the end of the project was exemplary. The end product is as beautiful as we could have ever dreamed.
Scott Uppena
District Administrator | Royall School District
Dellshire Hotel Starting Up
The long-awaited Dellshire Hotel project is starting up. Located on a rocky site, extensive excavation and rock blasting was needed. Meanwhile, a substantial 600-cubic yard concrete pour for a mat slab footing was recently completed. This 245,500 square foot resort features a medieval theme. Upon entering the resort, a monumental fire-breathing dragon welcomes visitors. When driving up to the porte cochère, gas lit torches carry out this unique theme. The exterior of the building features a combination of stone masonry, corbels, engineered siding, and cathedral windows, while the unique roof style brings you back to centuries long ago. Inside, a grand lobby includes another dragon, enclosed by a watery moat. Stairs with forged iron railings lead to the first-floor suites. Occupying the lower level and ground floor is a two-story family entertainment center. Located adjacent is a restaurant that is reminiscent of the Middle Ages. Meeting spaces with an outdoor deck are situated on the west wing of the ground floor. 204 guest rooms occupy the rest of the ground floor and the above three stories. Hot tubs, a swim-up bar, and pools are also included at this luxurious resort. Future phases include village buildings, treehouses, and canopy walkways.
Wisconsin Battery Company Starting Up
Wisconsin Battery Company is breaking ground on a new battery factory in Portage. This 66,500 square foot manufacturing plant will include space dedicated to production, shipping/receiving, administration, and material storage. The lobby, cafeteria, locker room, and offices occupy the front of the facility, while the cathode, zinc, wastewater, fabrication, and coating rooms surround the open production area. Designed for expansion capability, future phases include a warehouse expansion at the rear of the building and additional buildings on site. The structural system of the facility will be comprised of structural steel to hold photovoltaic solar panels, which are planned to be installed in the future. Unique to this battery factory, the batteries produced will use hemp fiber. In general, the hemp’s woody pulp strands will become carbonized into thin nanosheets and combined with sodium ions. In everyday lithium batteries, lithium ions are conductive with graphite (a form of carbon). In this case, sodium ions will replace the lithium ions and the carbonized hemp will replace graphite. The advantages of hemp fiber and sodium-ion relates to higher energy density, lighter batteries, lower costs, and environmental friendliness. Wisconsin Battery Company will start with zinc-air hearing aid batteries and then focus on household batteries, rechargeable tool batteries, and eventually EV batteries.
Kraemer Brothers Turns the Page on a New Library
A new library expansion is coming to Sun Prairie. Measuring 23,400 square feet, the new addition will add space for age-designated collections, youth programs, community gathering space, a media center, and will improve accessibility to the facility. The new main entrance leads into a curved glass atrium where residents can gather and meet. Glass windows, aligned on both the north and south sides of the addition, and skylights bring natural lighting into each room. Photovoltaic solar panels will be installed on the roof, harvesting daylight, and a geothermal system will heat and cool the building. The existing 35,500 square foot library is also scheduled to be remodeled. Split into four phases, the first phase will consist of constructing the addition, while the phases after that will make their way throughout the existing facility. Exterior site improvements consist of a new amphitheater, exterior patio, native plantings, and walking trails.
2023 The Daily Reporter Top Projects Awards
The Daily Reporter honored Kraemer Brothers with four awards at the annual Top Projects awards banquet. Top Projects recognizes the top construction projects built in Wisconsin. Nominations were judged on a variety of criteria including overall impact to the community; challenges/obstacles overcome in building the project; scope/importance of the project; teamwork involved in turning over a successful project; and importance of the project, including any innovative building techniques. The projects awarded at the banquet include Usona Institute Campus, Promega Kepler Center Addition & Renovation, Mill Creek Academy, and Sauk Prairie High School Addition & Renovation.
For more information about each project, make sure to check out each project portfolio!
Usona Institute Campus
SCIENCE & TECHNOLOGY PORTFOLIO
Usona institute CAMPUS
Madison, WI
Overview
ARCHITECT
Ramlow/Stein Architecture + Interiors
Square Footage
107,300
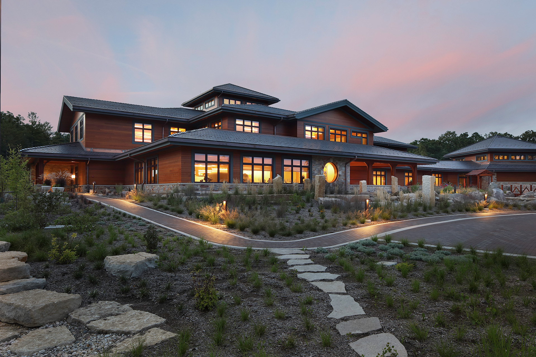
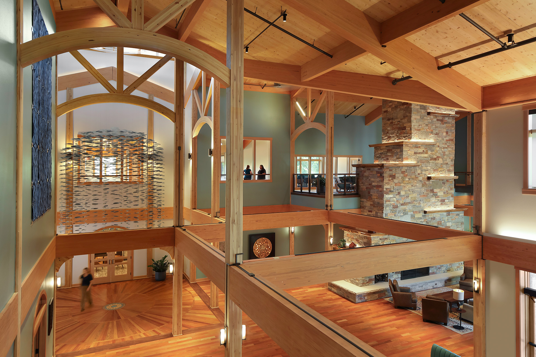
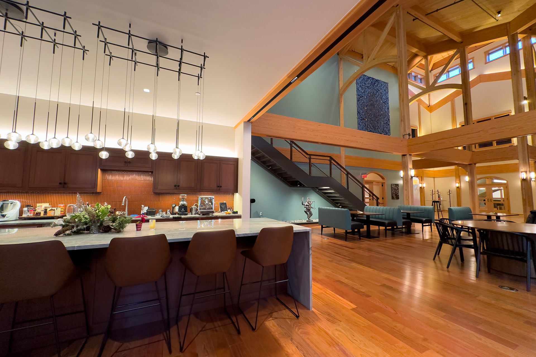
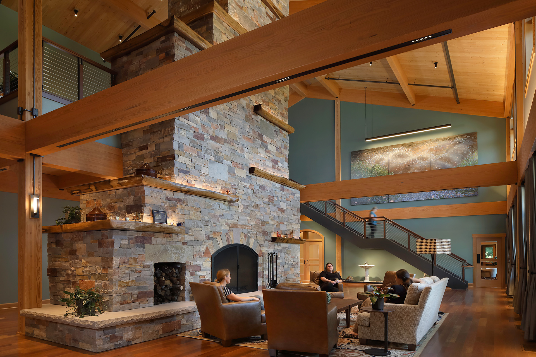
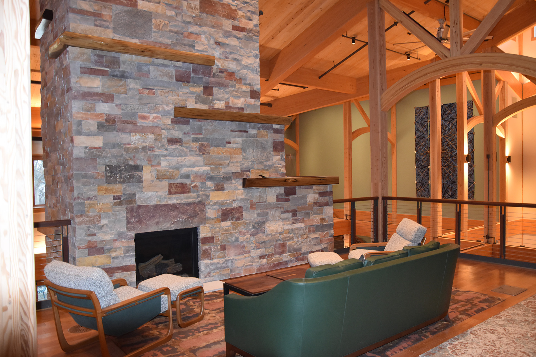
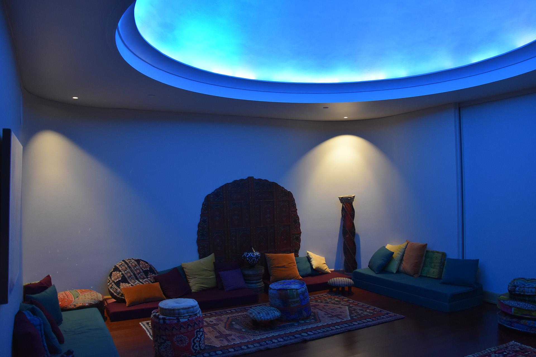
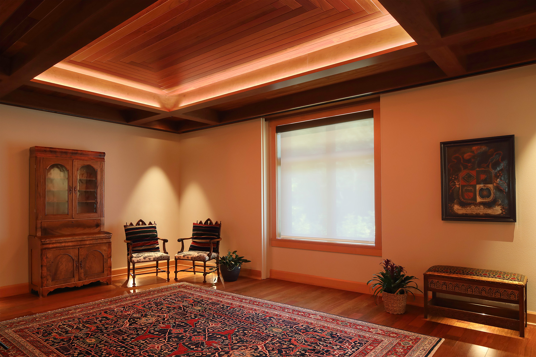
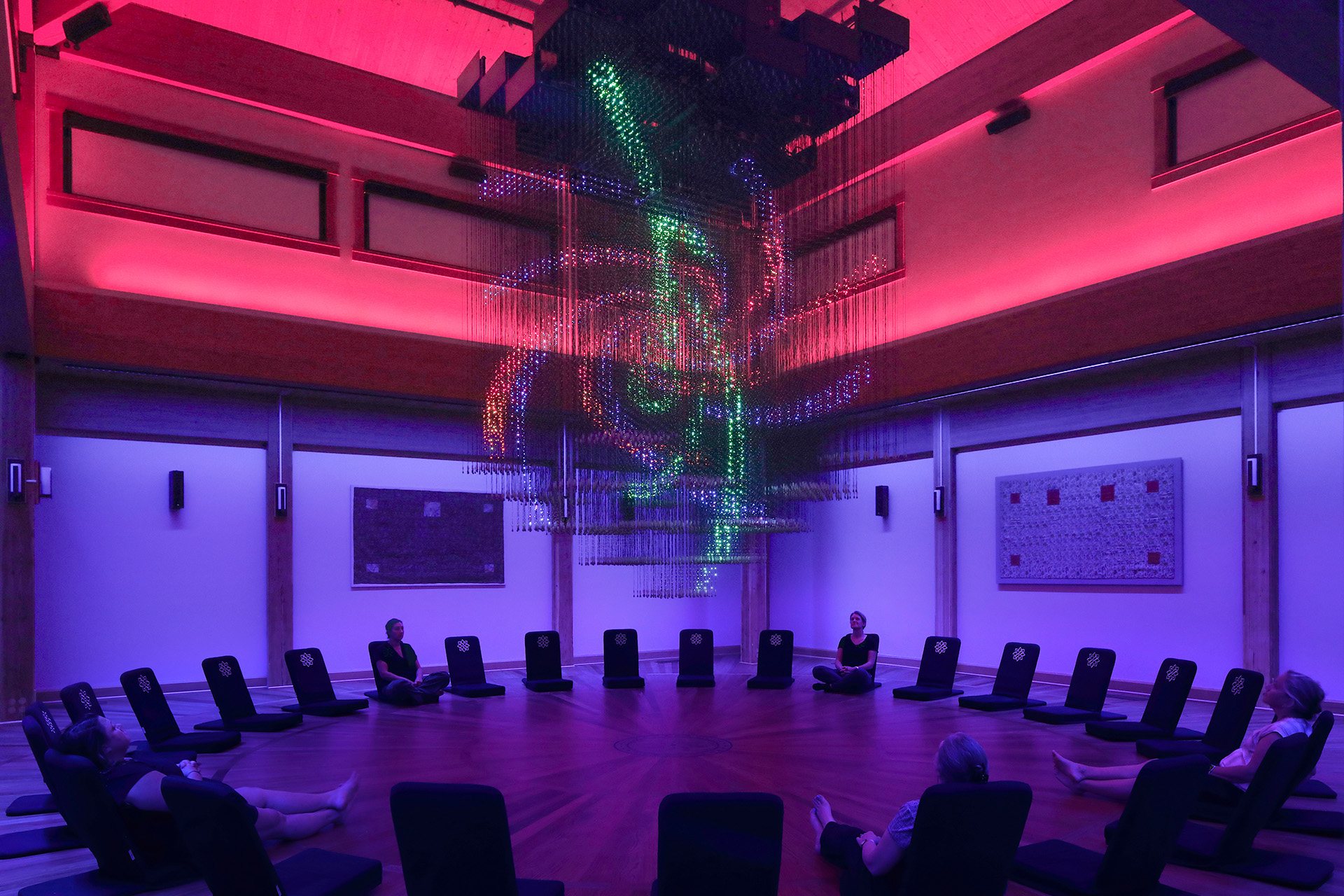
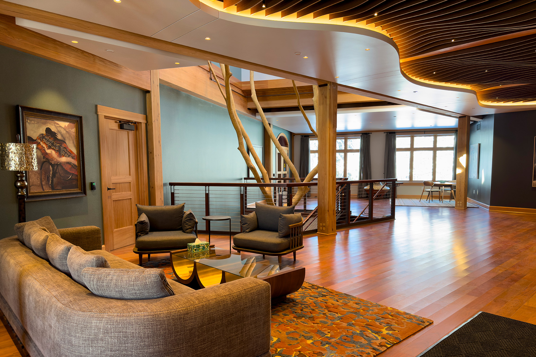
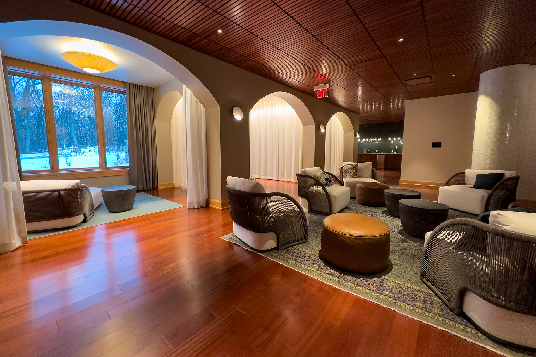
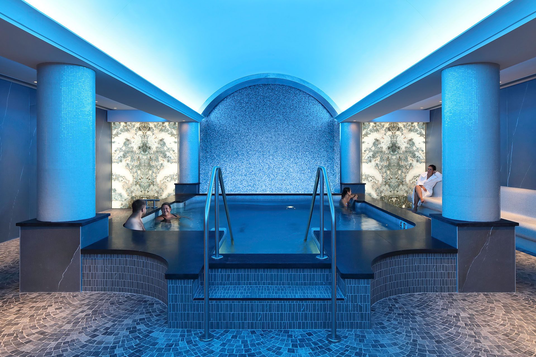
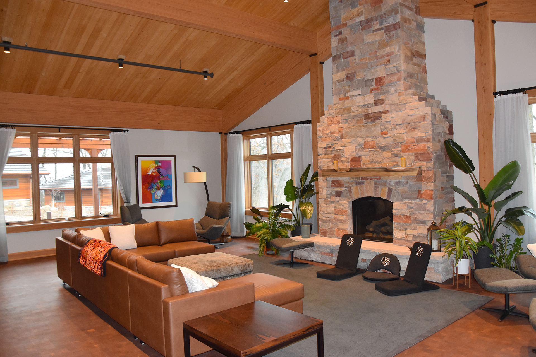
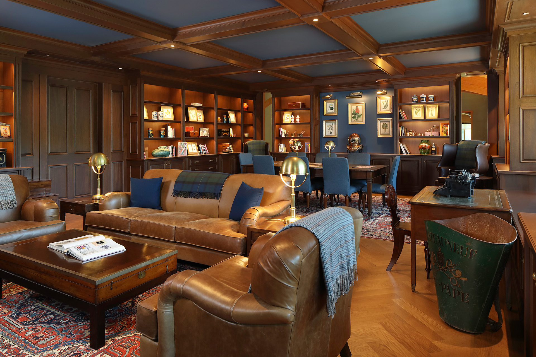
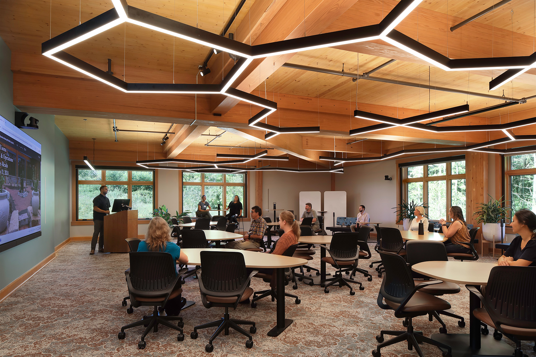
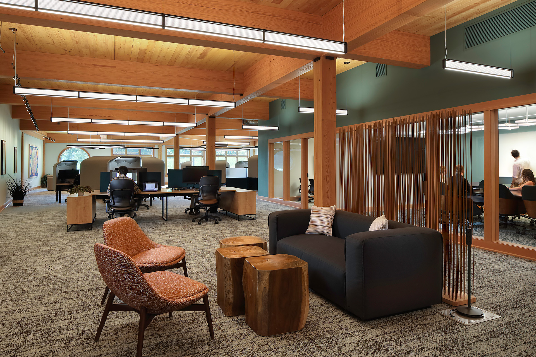
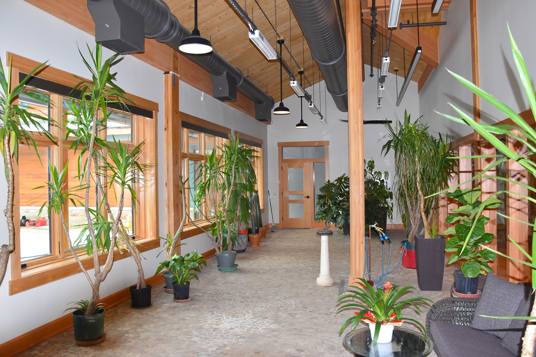
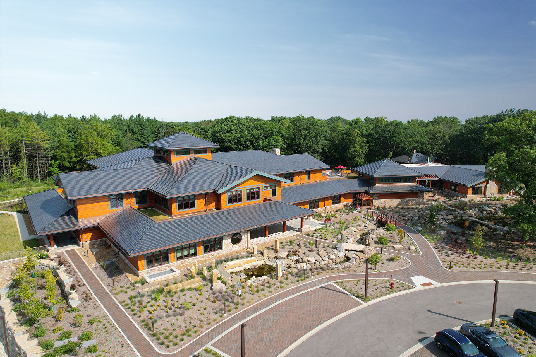
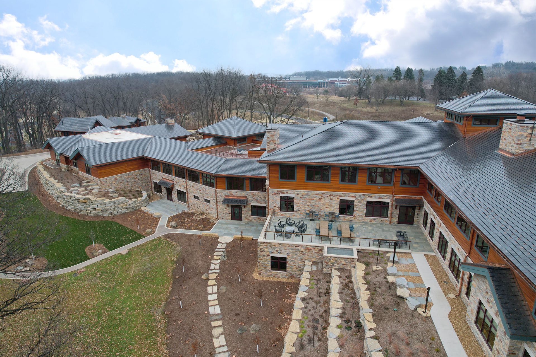
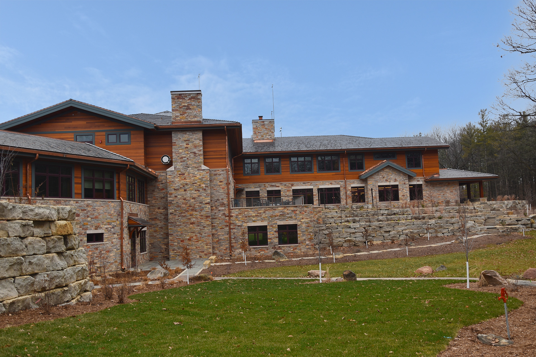
USONA INSTITUTE CAMPUS
Therapeutic, Administrative, and Education Facility
Usona Institute is a medical research organization dedicated to furthering scientific understanding and therapeutic applications of psilocybin and other consciousness expanding medicines. After being selected to construct this world-class facility, we provided valuable pre-construction input into the design. This 100,000 square foot state-of-the-art therapeutic, administrative, and education facility balances sustainability and integrative wellness practices. Designed to optimize senses by controlling light and sound, this facility includes numerous treatment rooms, illuminated therapy pods, a hydrotherapy suite, and integration rooms. Inside and out, this facility fosters a connection to nature using primarily natural materials. A beautiful combination of glulam beams, cross-laminated timber panels, wood flooring, and custom hand-crafted woodwork can be found throughout the building. At the same time, the exterior utilizes old-growth cedar siding, fieldstone and limestone masonry, wood trim, clay-slate roofing, and a copper roof drainage system. We implemented measures to preserve specific tree species and age classes while repurposing cleared trees for benches and fireplace mantles in the atrium. Other sustainable features in this remarkable facility include heat recovery chillers, geothermal heating and cooling, electric vehicle chargers, ultra-energy efficient windows, permeable pavers, and a garden roof. Expecting to attract guests from all over the world, three residences totaling 7,300 square feet are also situated on the site, providing an option for overnight stays. Varying between two and five-bedroom units, these buildings feature the same exterior as the neighboring facility.
- 2023 The Daily Reporter Top Projects
- 2024 ABC Projects of Distinction
- 2024 ABC Build on Merit
- 2024 AGC Build Wisconsin
- 2024 AGC Build Wisconsin - Environmental Excellence
- 2024 AGC Build Wisconsin - Technology & Innovation
