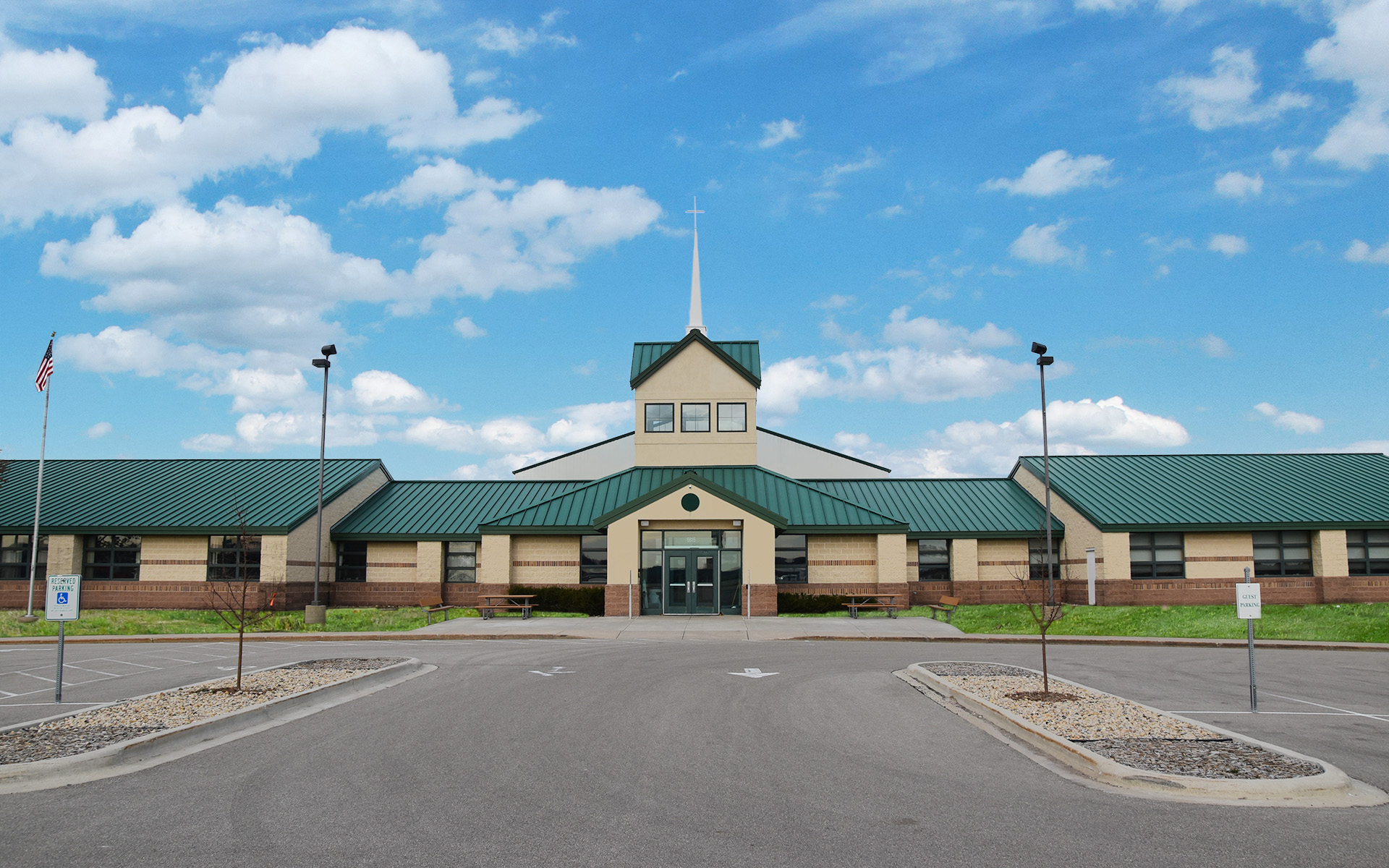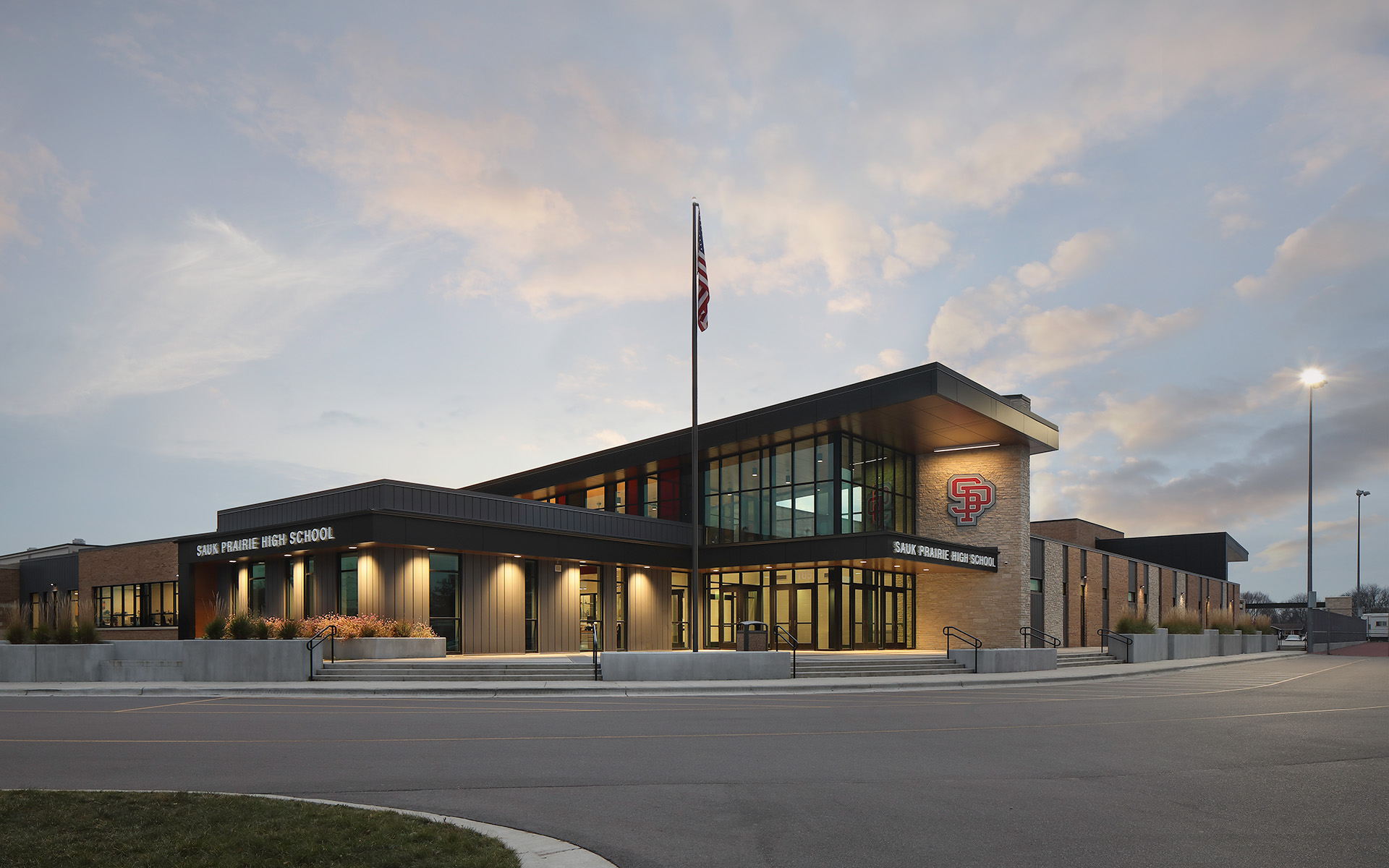EDUCATION PORTFOLIO
RIVER RIDGE SCHOOL DISTRICT
Patch Grove, WI
Overview
ARCHITECT
FEH Design
Square Footage
107,000 Renovation; 29,000 Addition
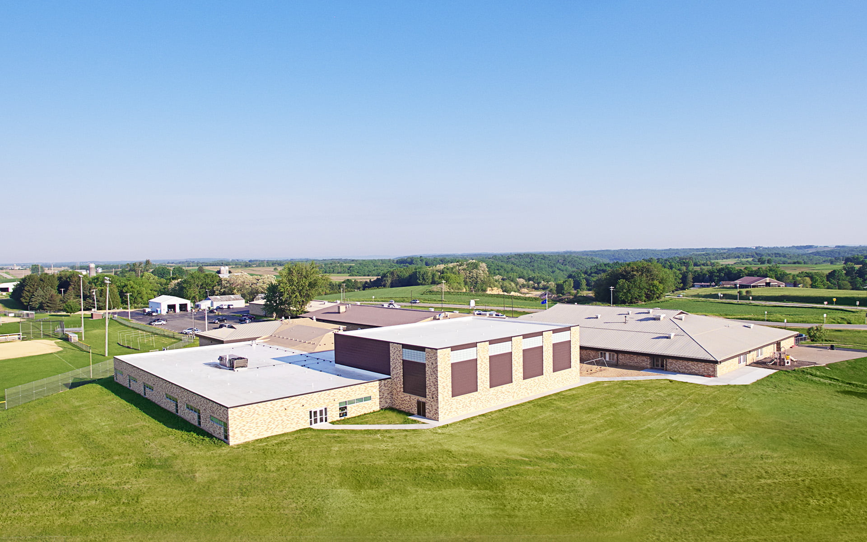
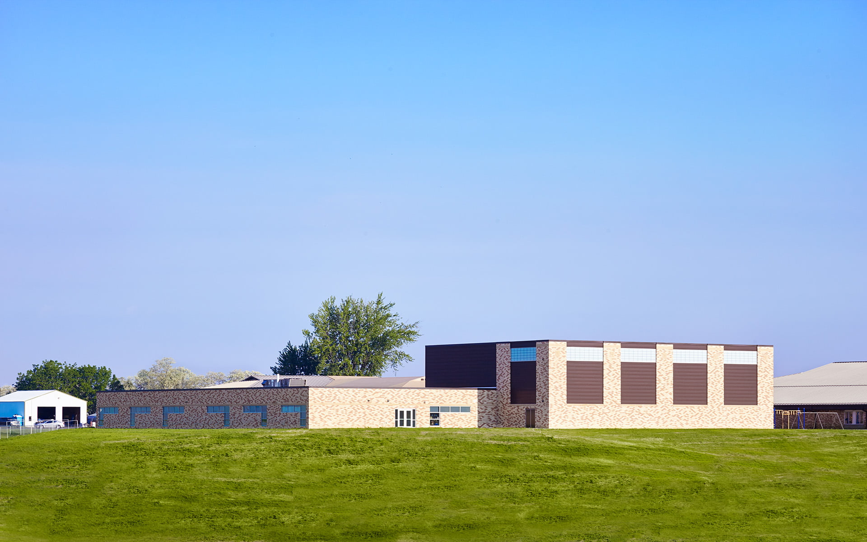
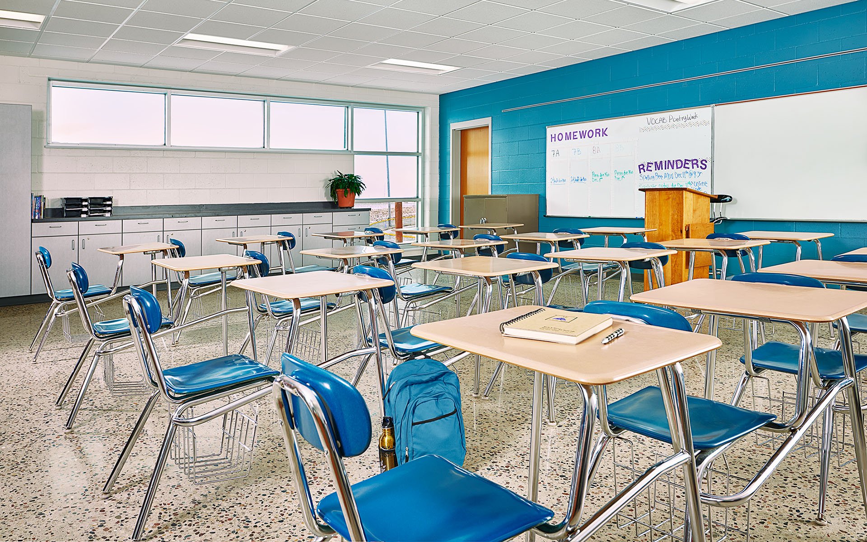
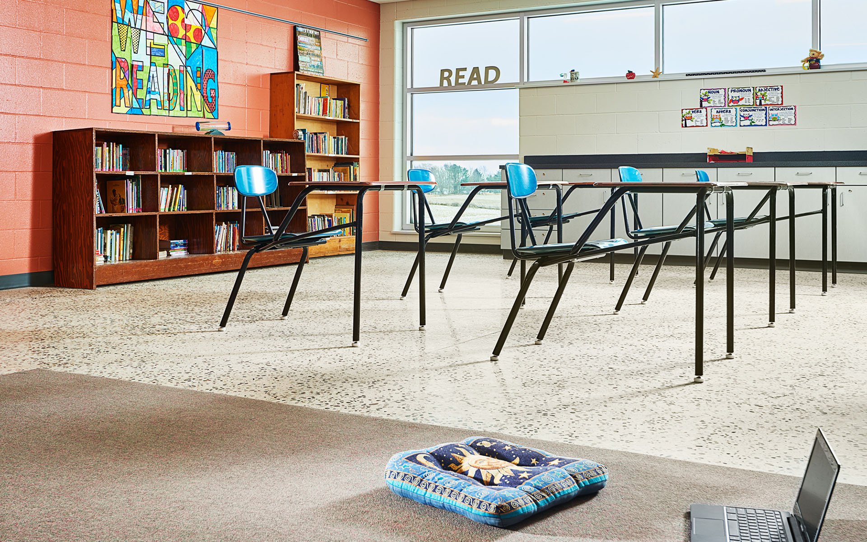
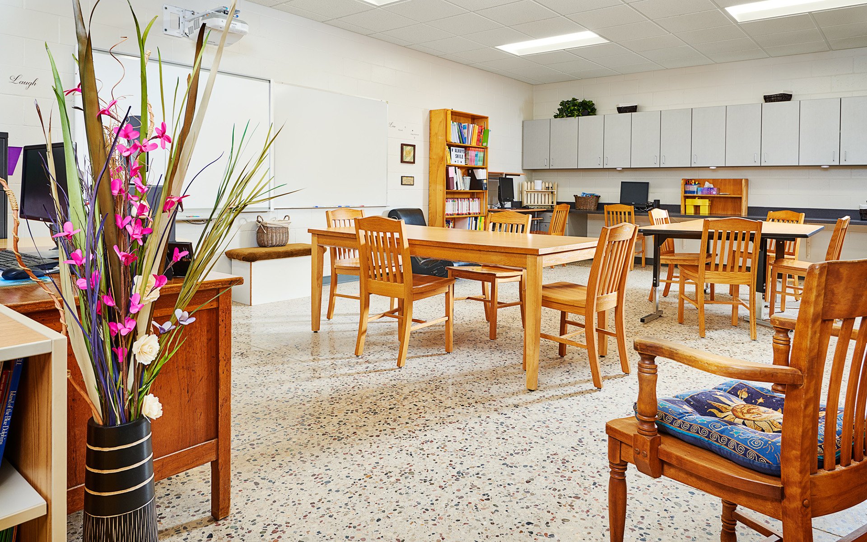
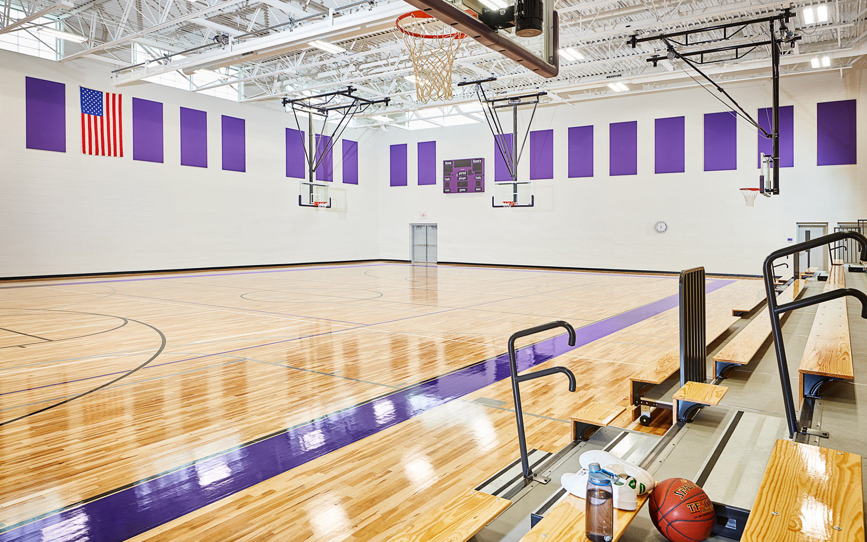
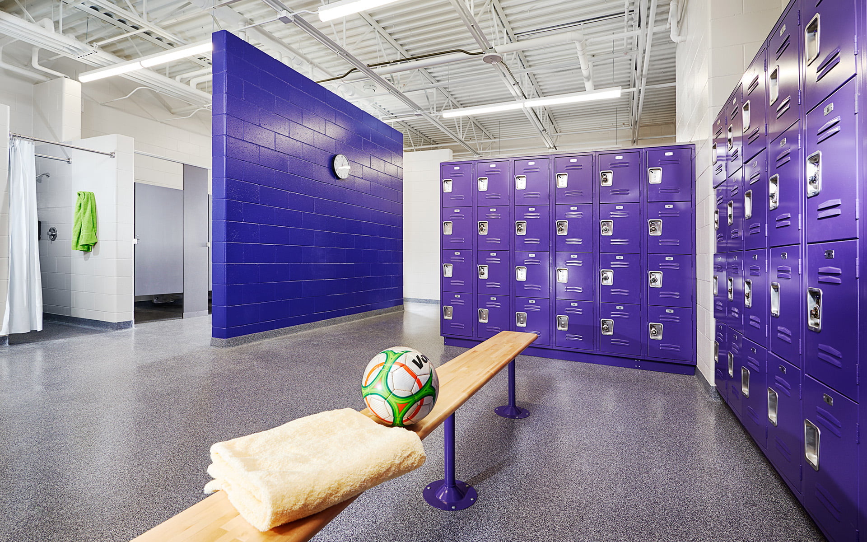
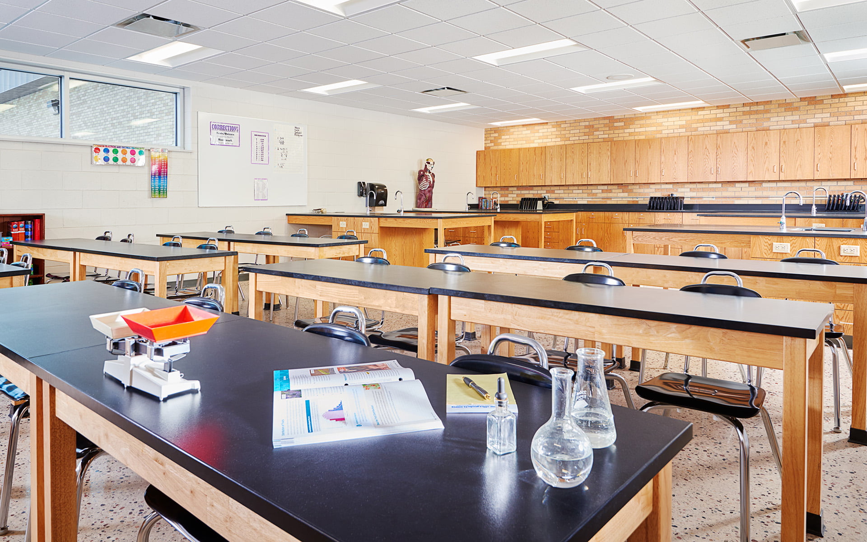
RIVER RIDGE SCHOOLS
Middle School Addition & Campus Upgrades
After a $9.5 million referendum passed in late 2016, Kraemer Brothers was selected to build a middle school addition and upgrade facilities for the district. Prior to construction, Kraemer Brothers and FEH Design worked with the district to add two more classrooms and perform elementary school upgrades without increasing square footage or budget from the original referendum plan. Completed in November 2017, the school now has eight new classrooms and a competition-sized gym with locker rooms. The new classrooms feature state-of-the-art amenities such as increased day lighting from a unique window layout, dimmable LED lighting for comfort, integrated SMART board technology, built-in storage cabinets, and upgraded acoustical ceilings. The project also included an expanded library area, a major upgrade to the science classroom, a new computer lab, and auxiliary storage and office areas.
This project allowed the district to consolidate grades K-12 on one campus and close an elementary school that was no longer efficient to operate. To accomplish that, a significant MEP system upgrade was necessary at the consolidated campus, as some of the MEP components were from the original 1959 construction and were no longer operating efficiently. The students and staff now enjoy a modern HVAC system throughout the entire building.
- 2018 ABC Projects of Distinction
From the Client
We are very pleased with not only what we ended up with, but the journey along the way. The professionalism, the attention to detail, the desire to please the customer, etc. was nothing short of outstanding! Many thanks to Kraemer Brothers for making this happen! I would strongly recommend them to anyone who is desirous of doing a building project!
Dr. Jeff Athey
Former School Superintendent | River Ridge School District
