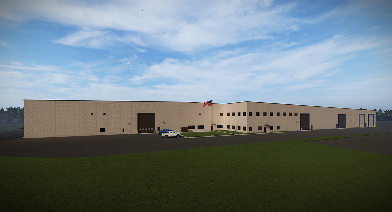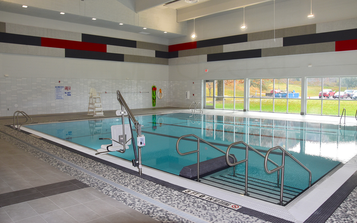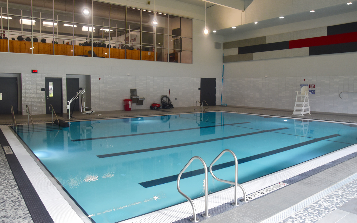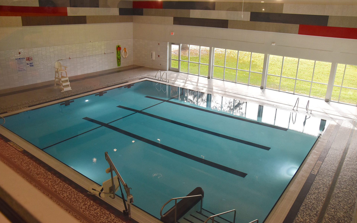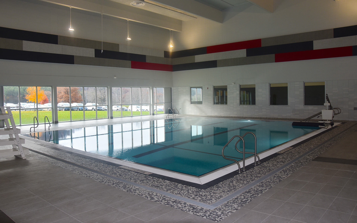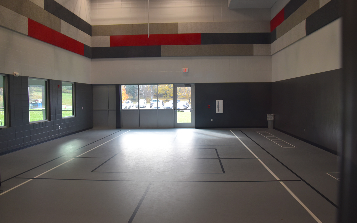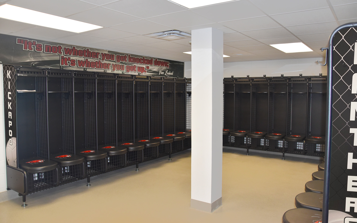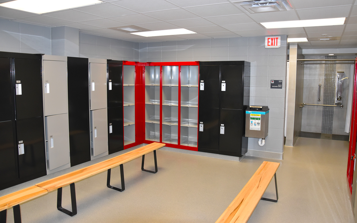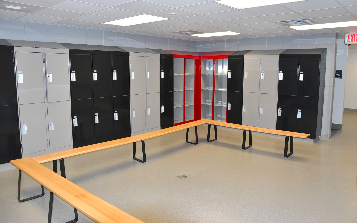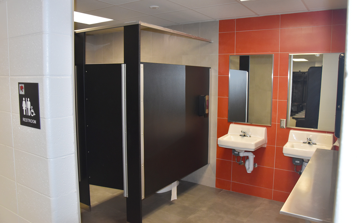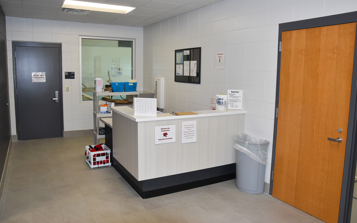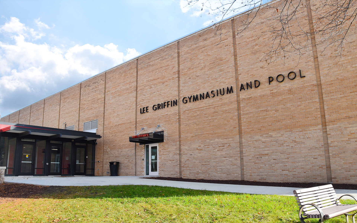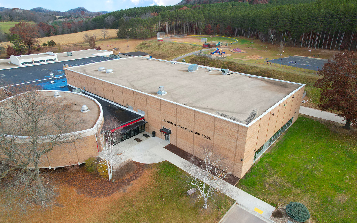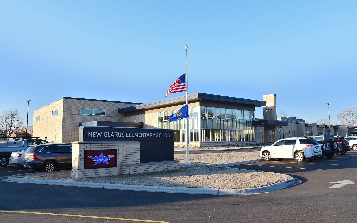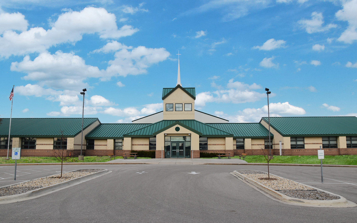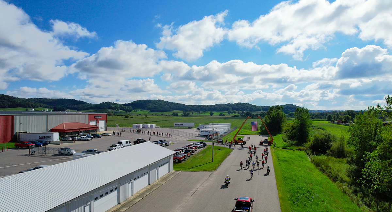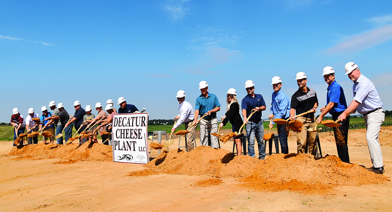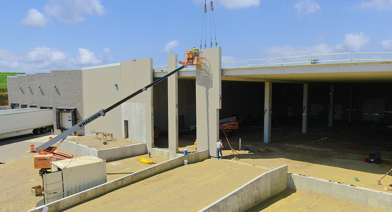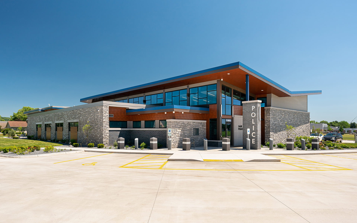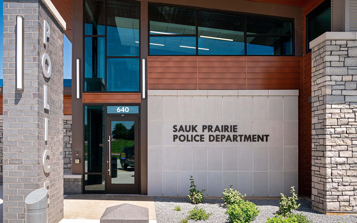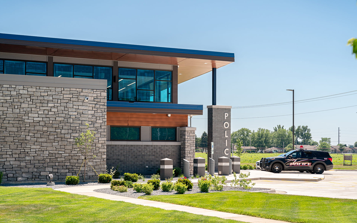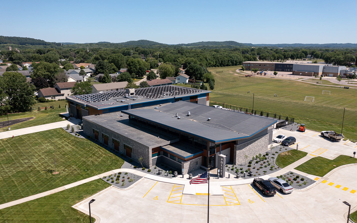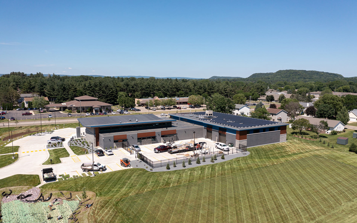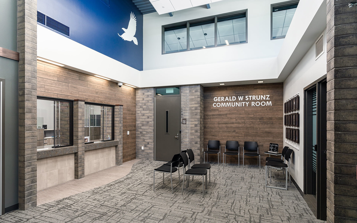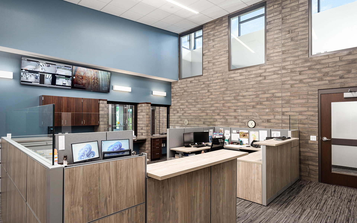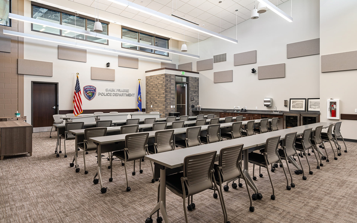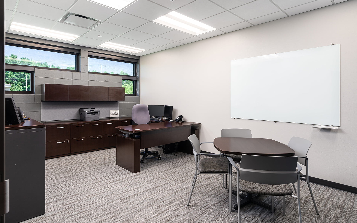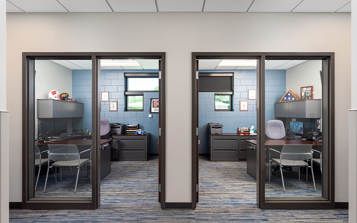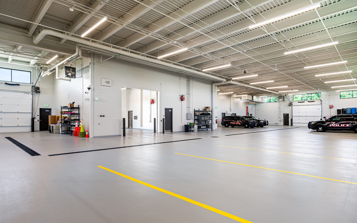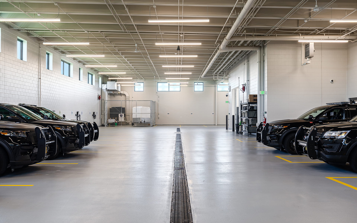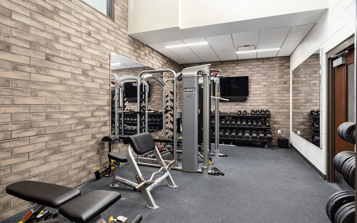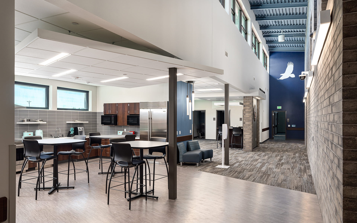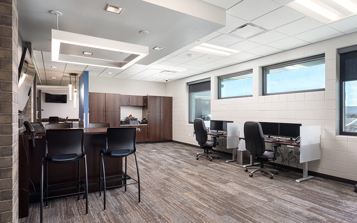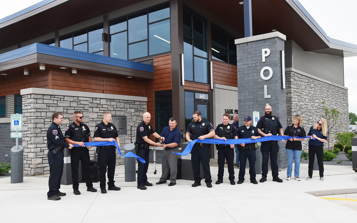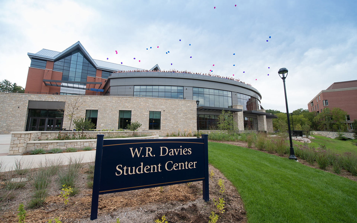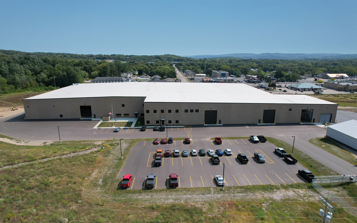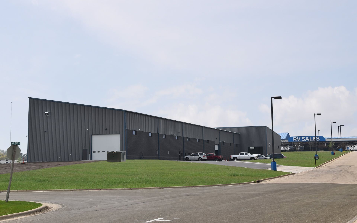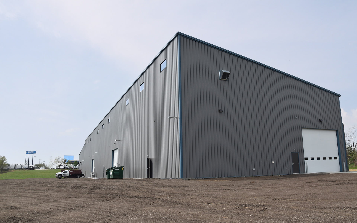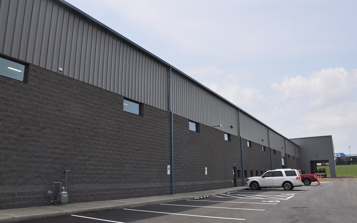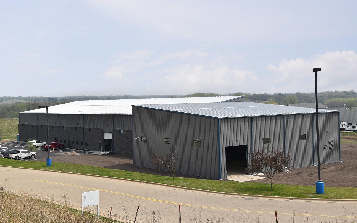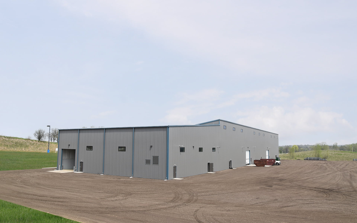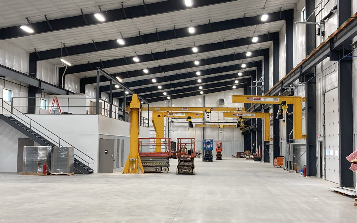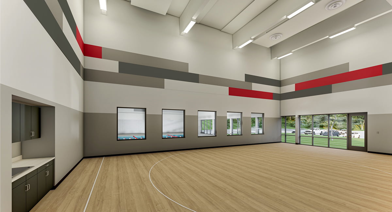In September, the school and community celebrated at the groundbreaking ceremony for the new addition to the River Arts Center located in the Sauk Prairie High School, which is the last part of the 2020 Sauk Prairie Referendum. This new addition will be named after Leola Culver who graciously donated a large portion, making the community’s dream a reality. Featuring a secondary theatre, this addition will also consist of a green room, lobby, storage, and a pair of dressing rooms. A much needed space for students and the community, this new theatre room will host visual and performing arts, rehearsals, meetings, shows, and other planned events. Thank you to all who attended this event!
Sauk County Highway Department Groundbreaking
Part of a pair of buildings for our long-term client Sauk County, the new Highway Department Facility in Baraboo broke ground in late September, while their smaller satellite facility located in Reedsburg will break ground in spring of 2023. The sitework for the Baraboo project will continue this fall with the majority of the construction occurring in March of 2023. The 164,000 square foot building in Baraboo features two wash bays, a large fleet parking area, repair shop, equipment and tool storage rooms, and an office portion holding break rooms, supervisor offices, a dispatch room, and a locker room for crew members to use.
Kickapoo Area School District
Project Hero – Great Lakes Cycling Challenge
Decatur Cheese Plant Addition Breaking Ground
Decatur Dairy and members of the Decatur Swiss Cheese Cooperative officially broke ground August 16th on their new 50-50 venture, Decatur Cheese Plant, LLC. With Decatur Cheese Plant, LLC owning the building and the land, Decatur Dairy will handle the marketing and will own the equipment in the facility, while the co-op members now have an agreement for milk from their farms to go to this plant. This food & dairy project consists of a new cooler, warm room, dry storage, and a packaging room addition. A total of 27,000 square feet, the addition will nearly double their current facility. Constructed out of precast exterior walls and masonry interior bearing walls, the addition will help expand their operation to produce more of their havarti, muenster, and specialty swiss cheese.
Klondike Cheese Dry Storage Addition Update
After a recent cream room addition and a remodel of 3 silos, Klondike Cheese Company has again selected Kraemer Brothers to construct its latest addition. This 16,500 square foot project consists of a single story, dry storage and shipping office addition to the existing Klondike Cheese plant. This addition will also have an exterior knock-out panel, which can be used for expanding onto the building in the future. Using a 550 ton crane, telescopic boom lifts, and our unmatched expertise, Kraemer Brothers’ crews installed the exterior precast concrete walls with precision, enclosing the structure for interior concrete floor pours, once the underground MEPs are installed. When completed, this addition will grow Klondike Cheese’s facility to over 241,000 square feet!
Sauk Prairie Police Station
Burnett County Public Safety Facility Breaking Ground
The new Public Safety Facility in Siren, WI hosted its groundbreaking ceremony on June 8th. This project encompasses a large addition and partial remodel to the current Burnett County Government Center. A total of 68,000 square feet, this facility will feature 92 beds, a drive-through sally port, sheriff, deputy, and detective offices, an expanded dispatch center, and security upgrades. The addition is constructed of precast concrete panels around the jail portion and 3 shades of decorative concrete brick around the office area, seamlessly matching the existing facility. Greatly benefiting the sheriffs, county administration, and jail support staff, this building will keep the essential services all under one roof.

