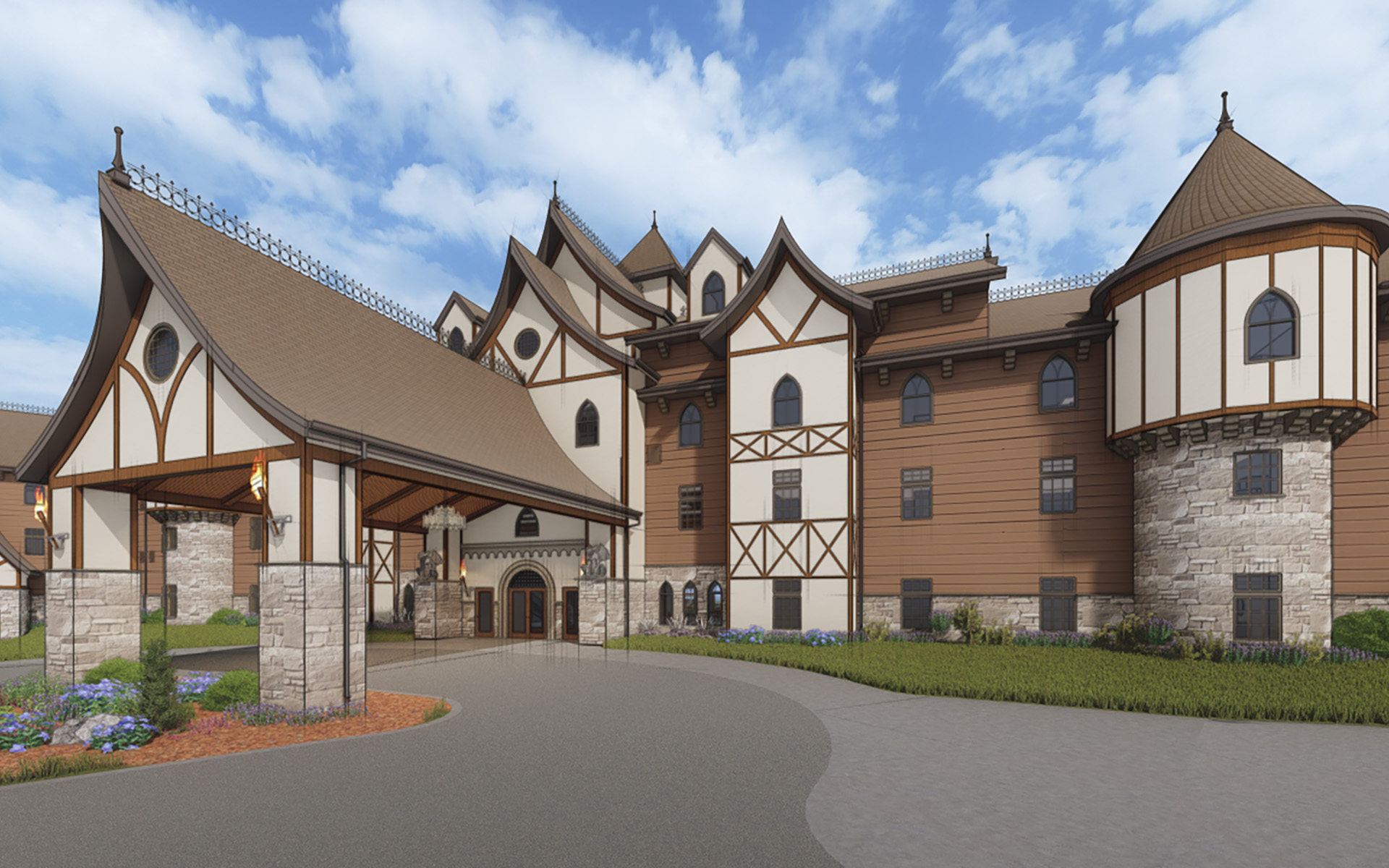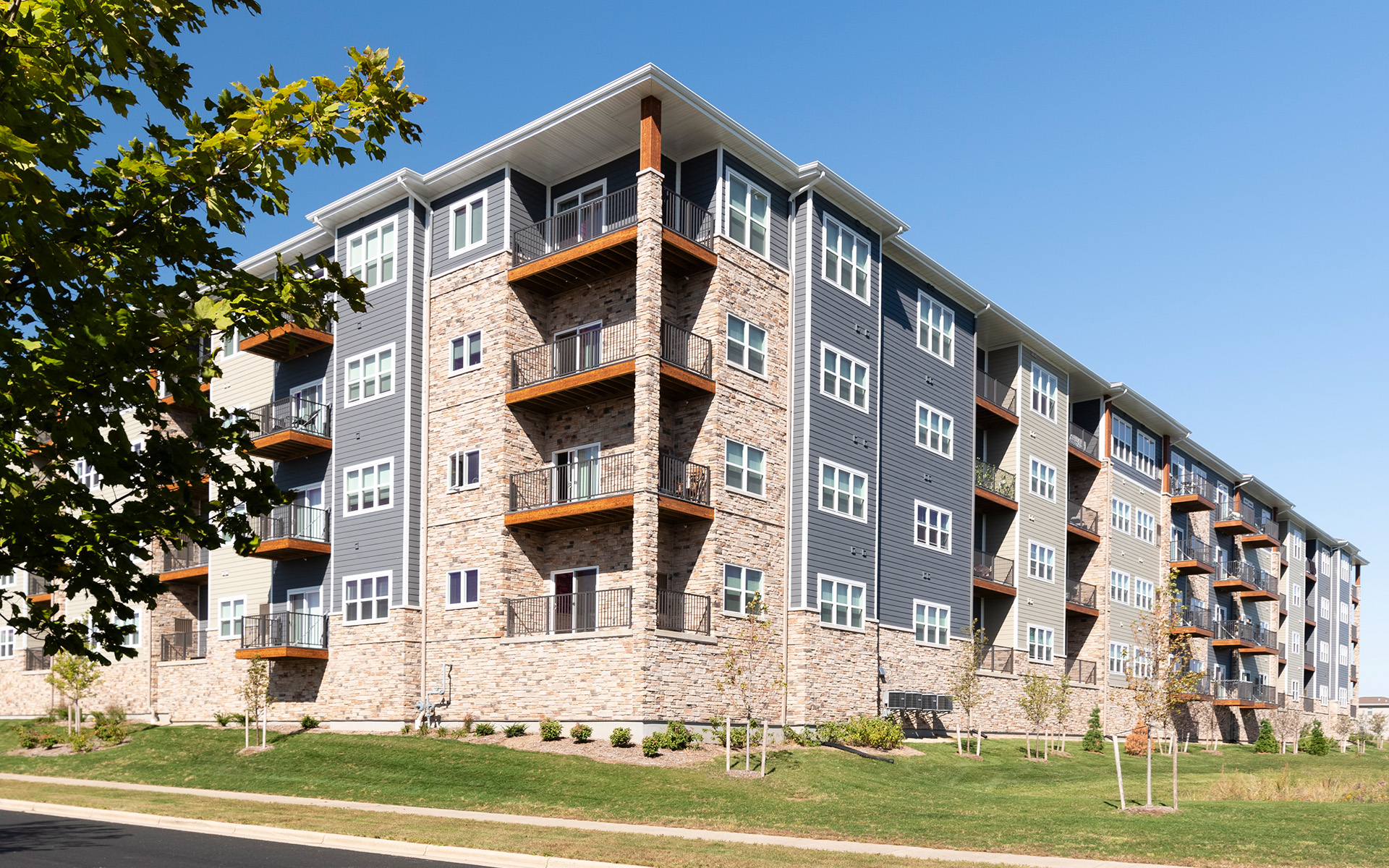HOSPITALITY PORTFOLIO
DOUBLETREE BY HILTON
Madison, WI
Overview
ARCHITECT
Gary Brink & Associates, Inc.
Square Footage
152,000
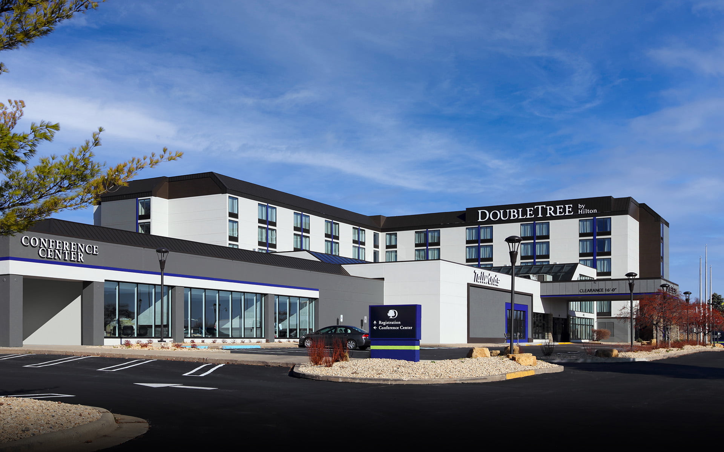
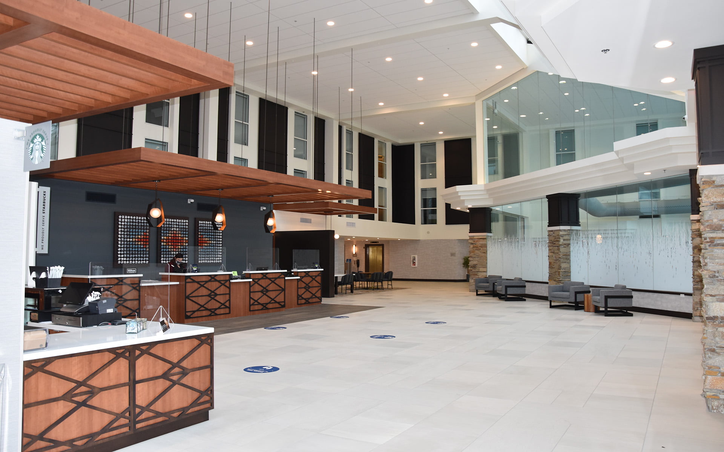
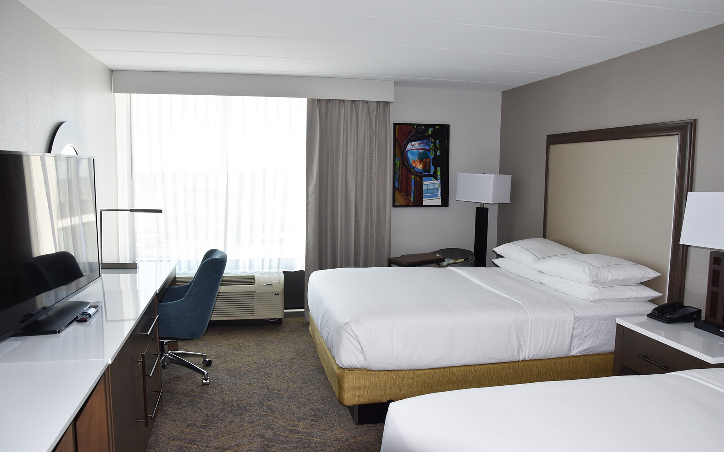
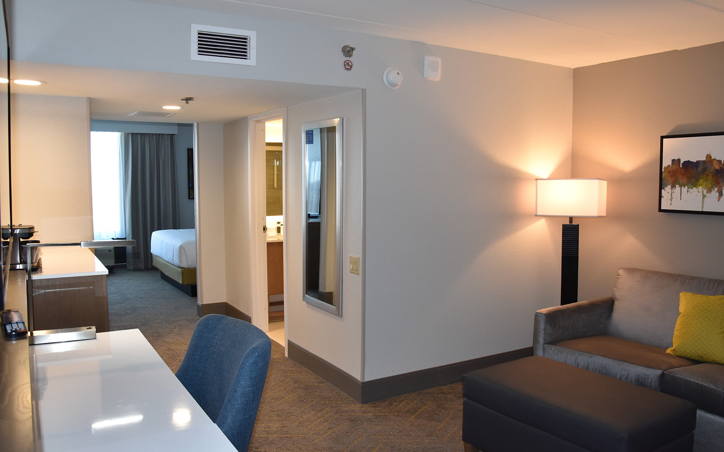
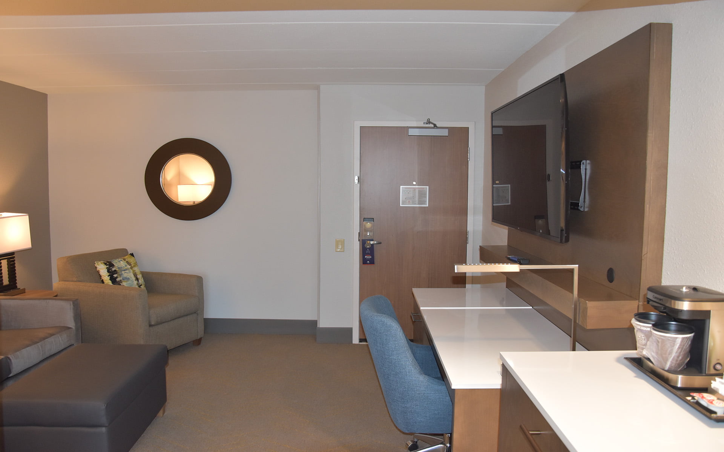
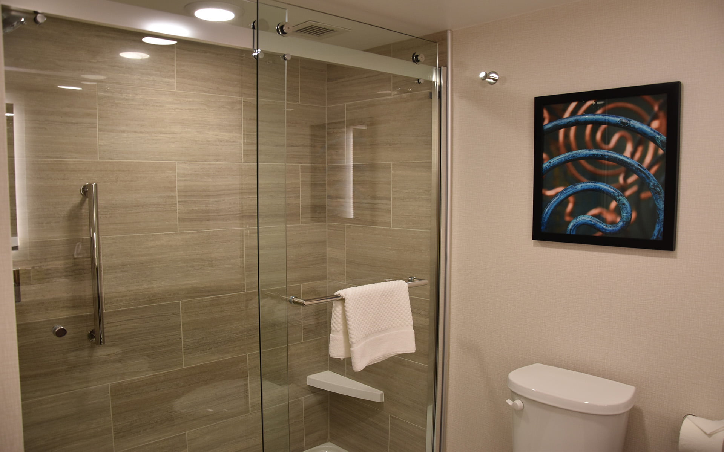
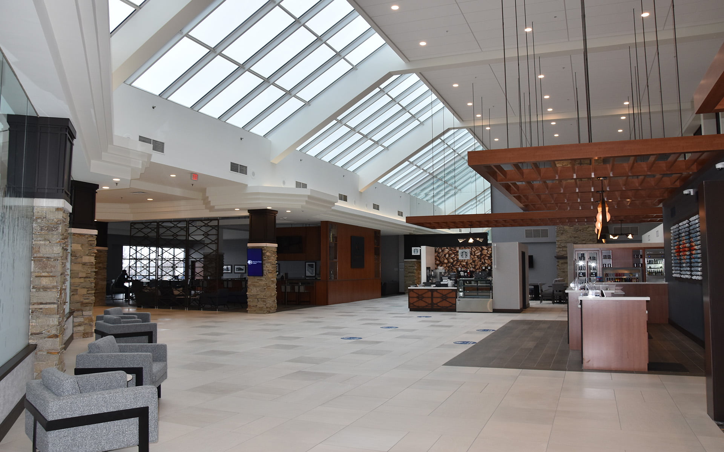
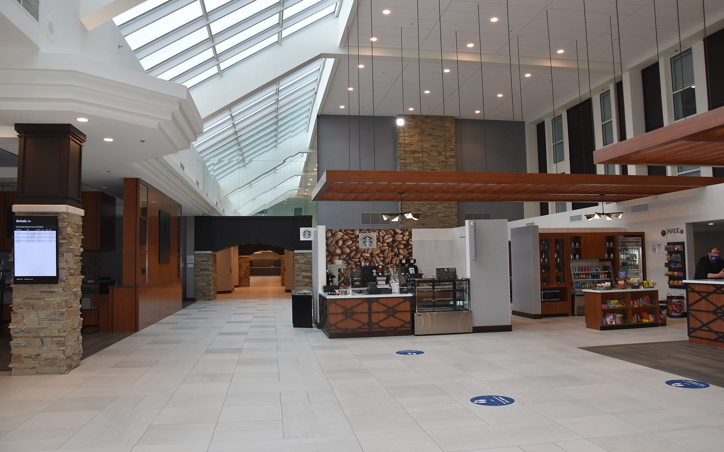
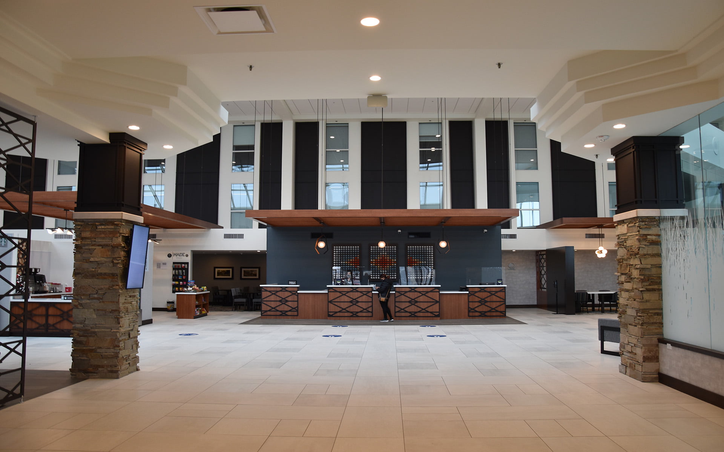
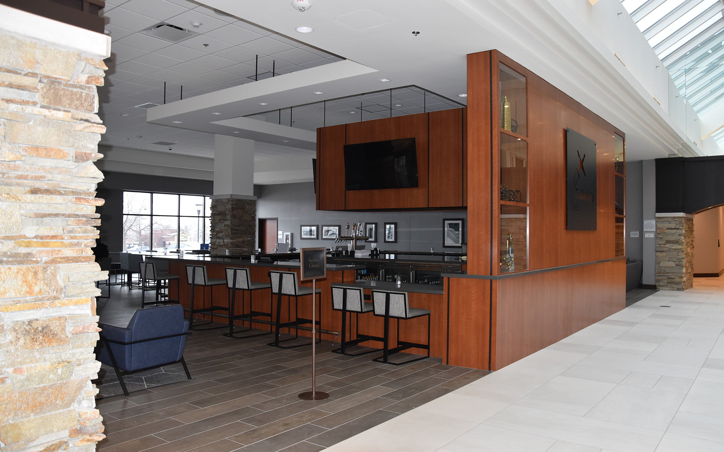
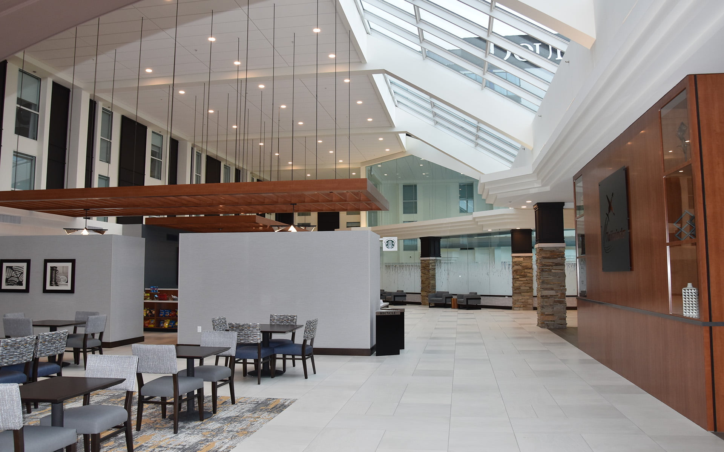
DOUBLETREE BY HILTON
Renovation
After our client acquired this Madison, WI property, which was originally built by Kraemer Brothers, we were asked to provide extensive preconstructive services to balance a much needed renovation within their desired budget. Construction started with an ambitious nine-month schedule in February 2020 and was completed on time. The project, which met both our client’s and Hilton’s standards, involved the redesign and renovation of over 200 guest rooms, the lobby and common area, conference center and a new architectural design for the building’s exterior. With an eye toward performance, several sustainable features were incorporated including new energy efficient windows, upgraded mechanical systems, low-flush toilets and LED lights throughout the interior and exterior of the building. With demolition starting at the same time as the concept drawings, this fast track project was very fluid from start to finish and required a fully integrated project approach to the design and construction activities.
