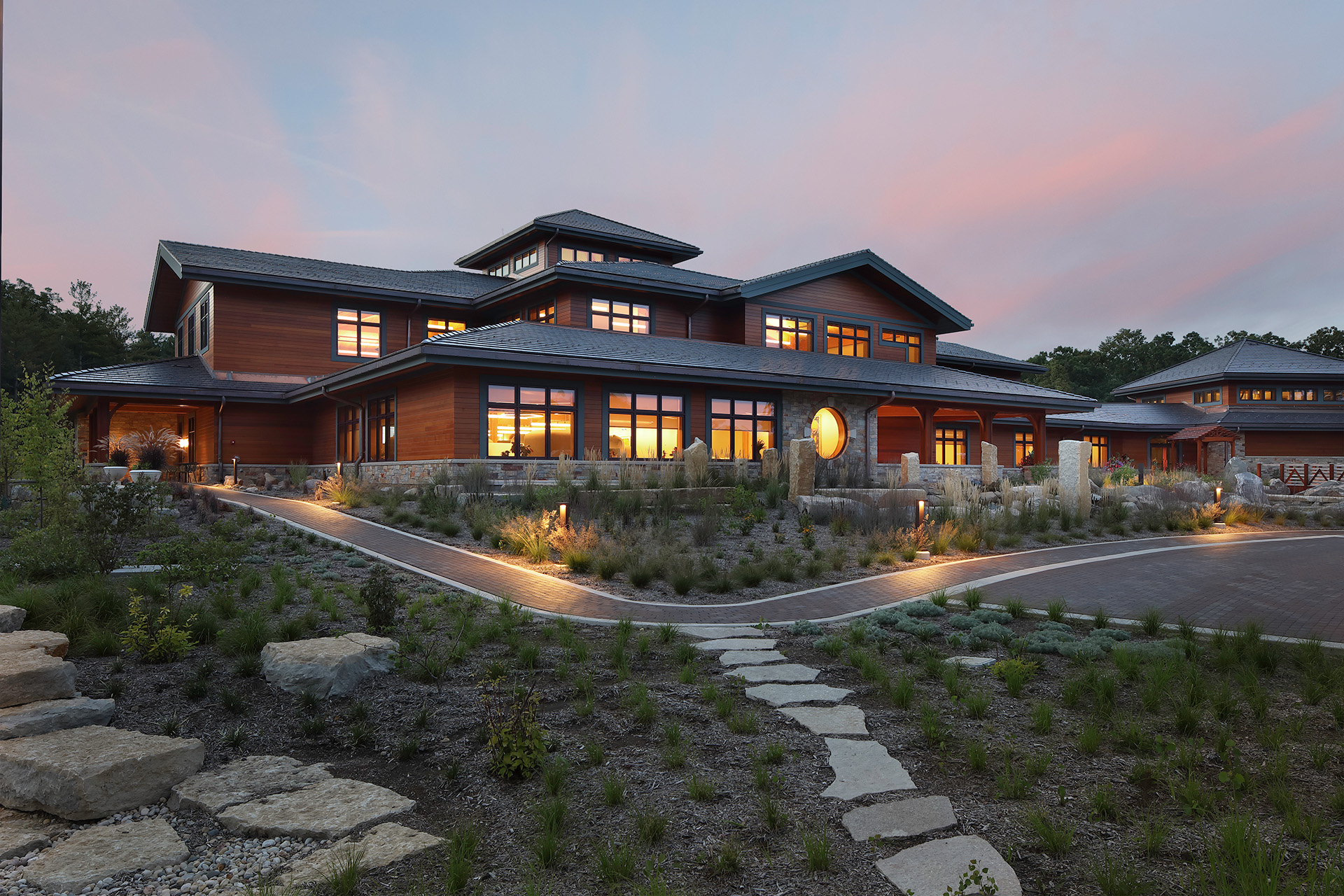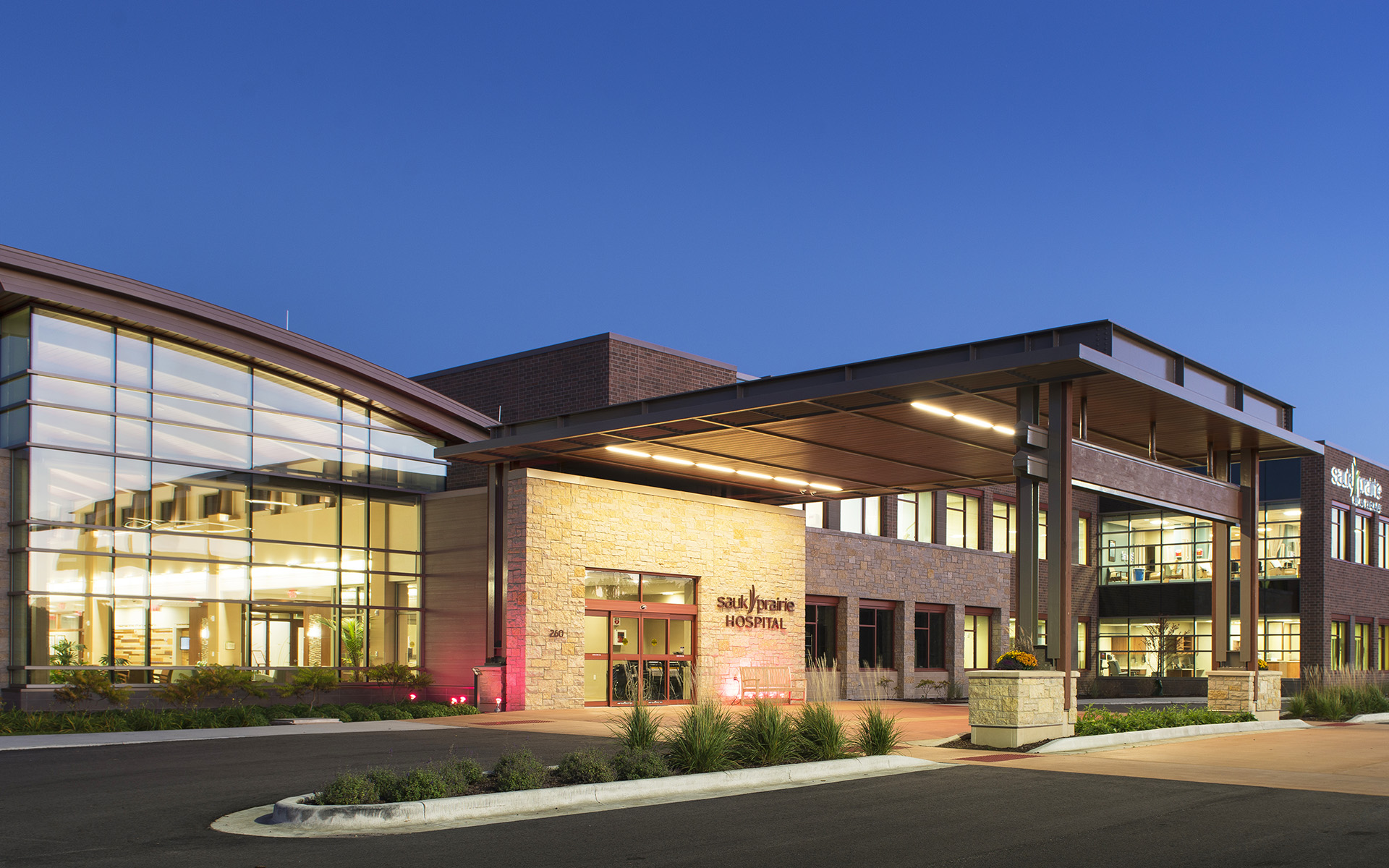HEALTHCARE PORTFOLIO
GUNDERSEN BOSCOBEL AREA HOSPITAL AND CLINICS
Boscobel, WI
Overview
ARCHITECT
Kahler Slater; HSR Associates
Square Footage
6,300 Renovation; 11,700 Addition
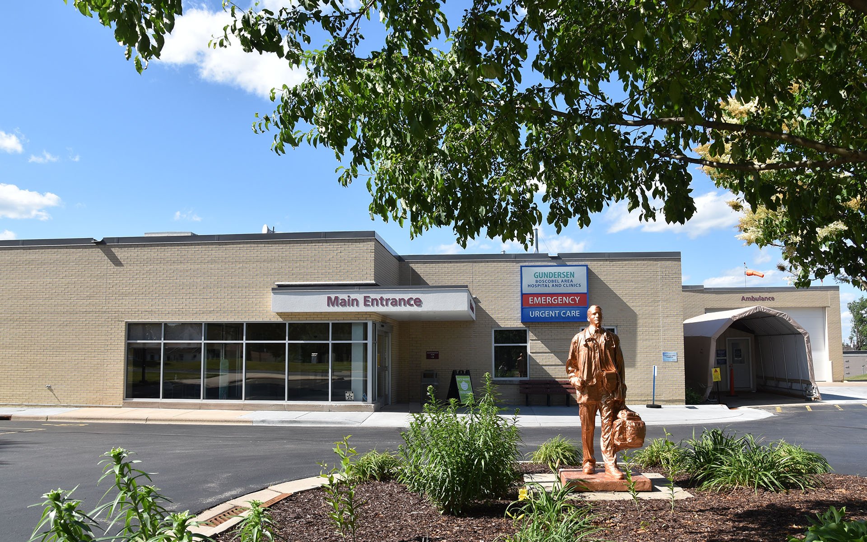
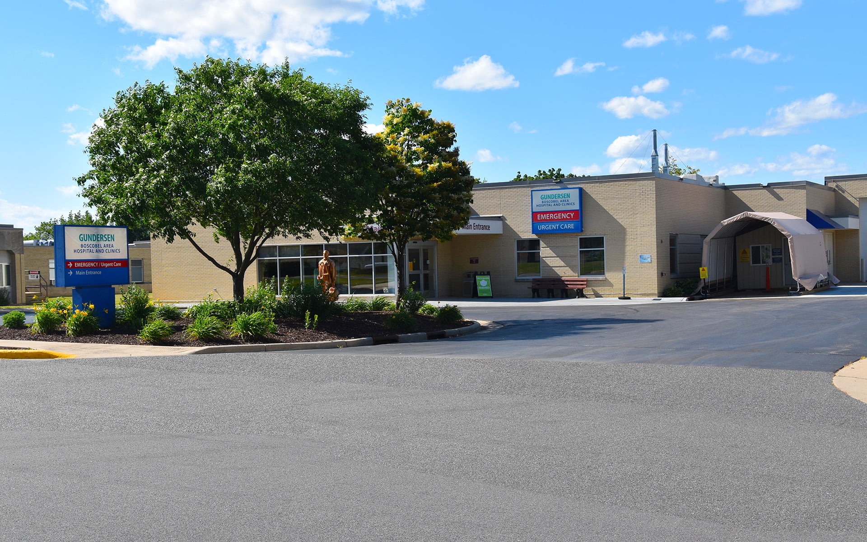
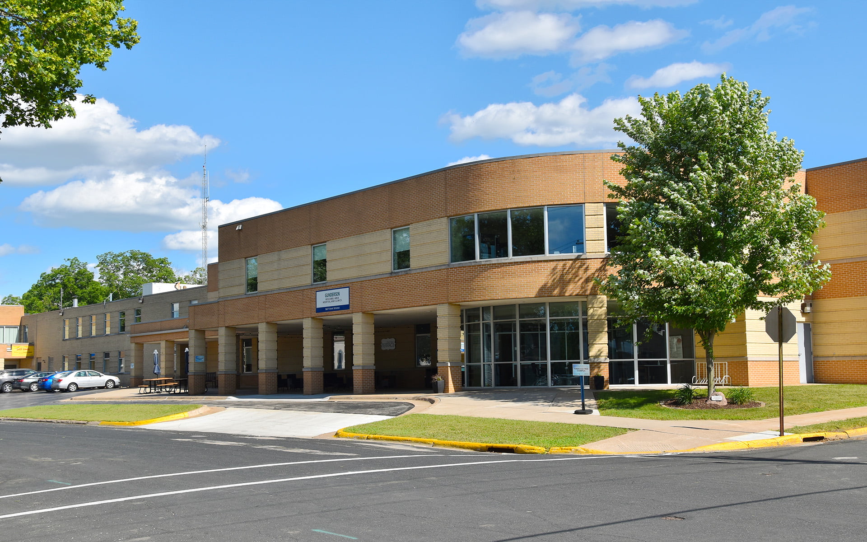
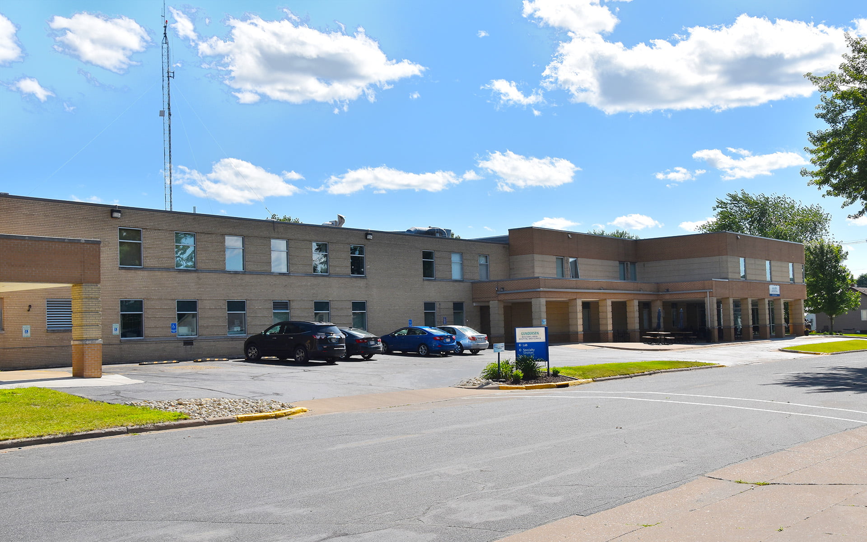
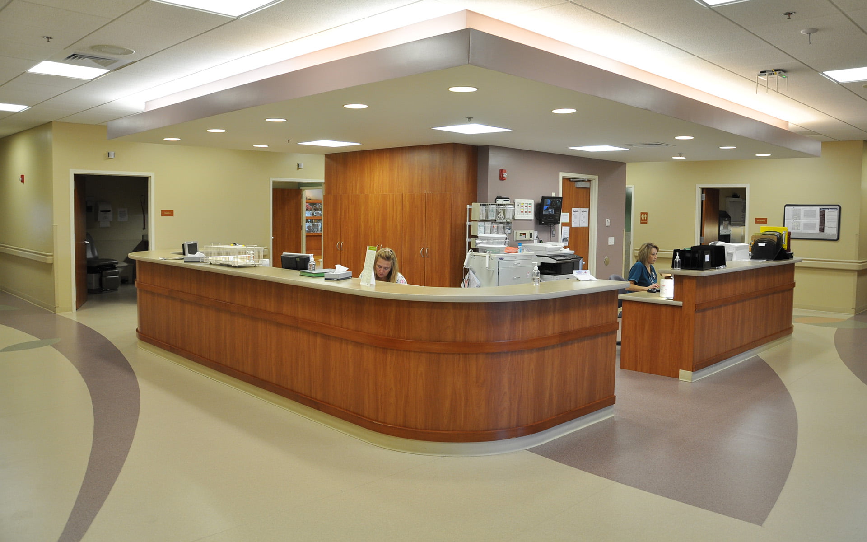
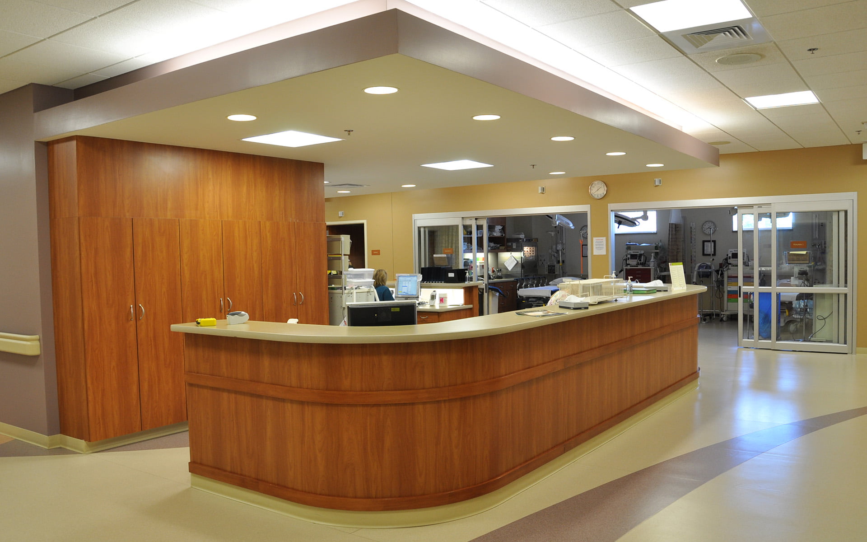
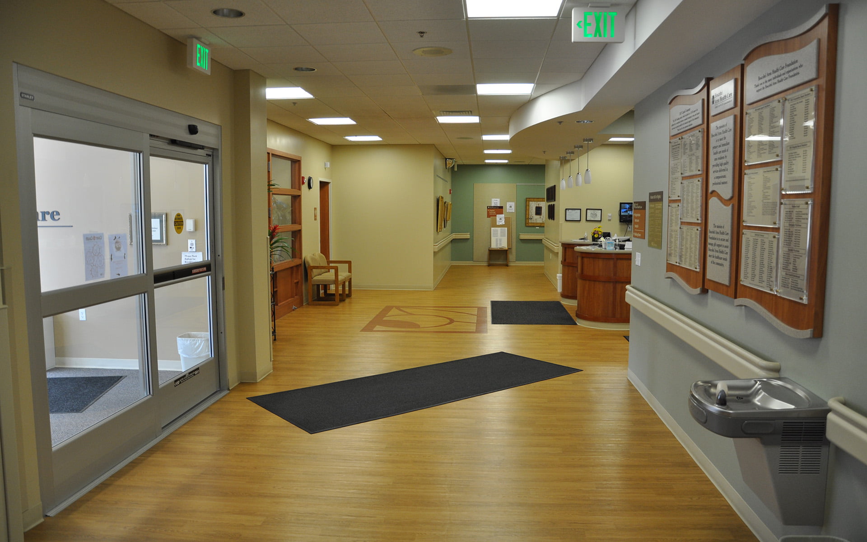
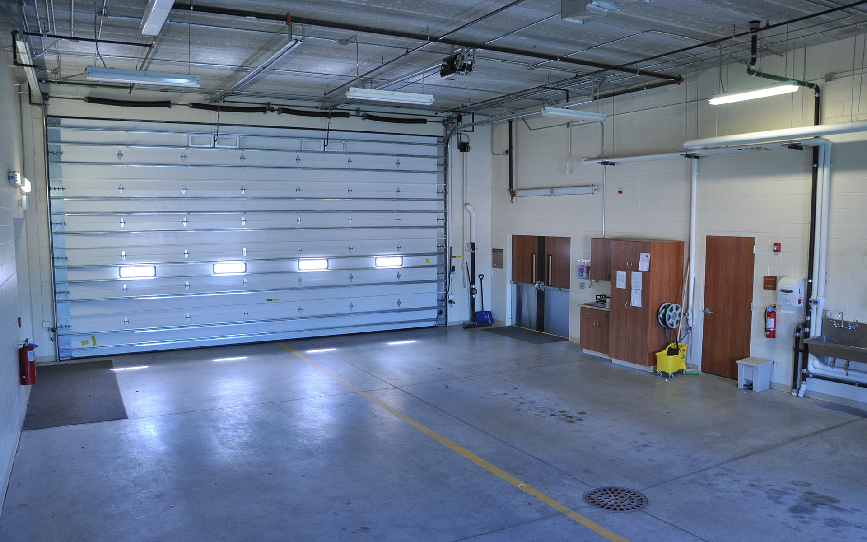
GUNDERSEN BOSCOBEL AREA HOSPITAL AND CLINICS
ER Addition & Renovations
ER ADDITION
The Gundersen Boscobel Area Hospital expanded its facility with a 11,700 square-foot addition allowing for expanded emergency services, including new exam rooms, a special decontamination room, a double ambulance garage, new helicopter pad, centralized entrance and registration area, and a holding cell for patients from Supermax. Another significant enhancement included the renovation of the facility’s mechanical rooms and two new boilers.
RENOVATIONS
Our most recent projects for Gundersen Health System consisted of remodeling the corridors and renovating the nurses’ station, a 5,300 square foot project. Bringing in our experience finish carpenters, we installed new flooring, walls, and ceiling, as well as applying new casework and cabinetry at the nurses’ station, repurposing the area to meet the hospital’s needs. While needing to keep the hospital operational, Kraemer Brothers crews worked closely with the hospital staff to plan the work. Preventing excess construction dust and contamination in the hospital, we added temporary partition walls with negative air pressure, keeping the outside areas clean. Soon after the renovation project finished, Gundersen Health System selected Kraemer Brothers to renovate two existing rooms into one 1,000 square foot infusion service suite with 5 new bays, a cleansing room, and an office. These projects have helped the hospital expand their services and provide an inviting atmosphere to patients.
