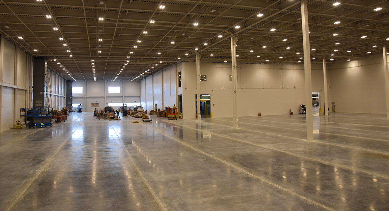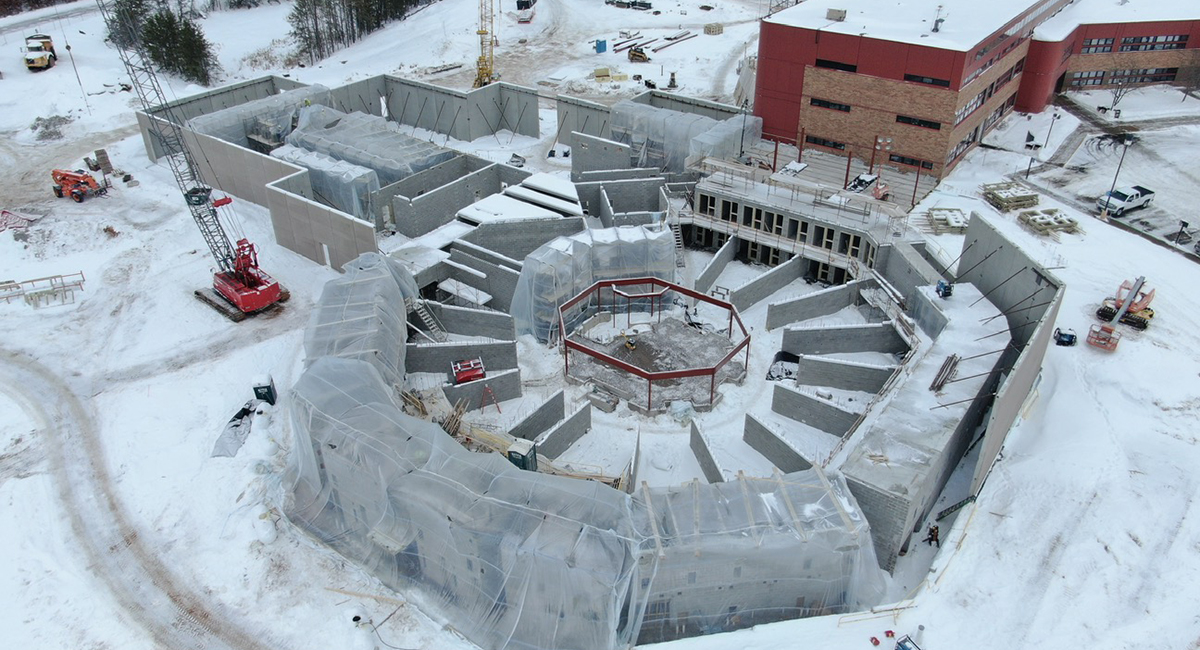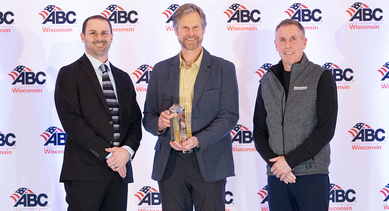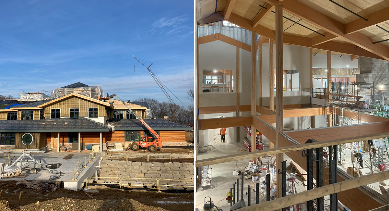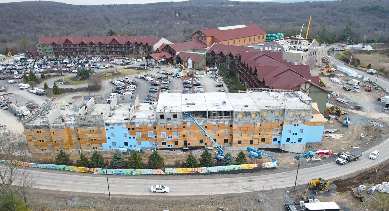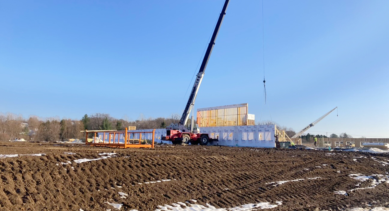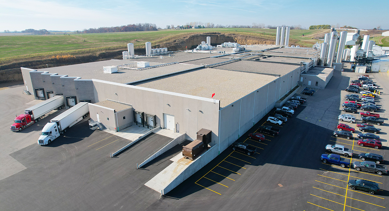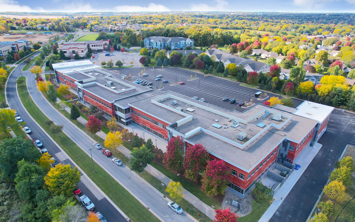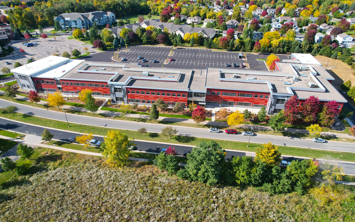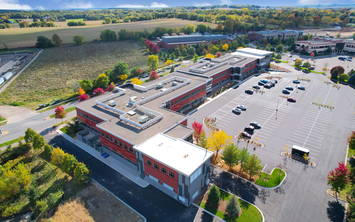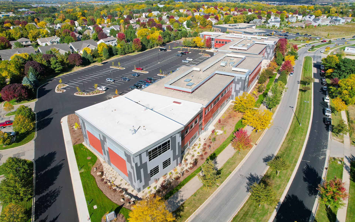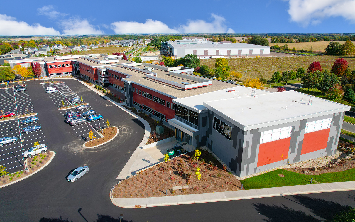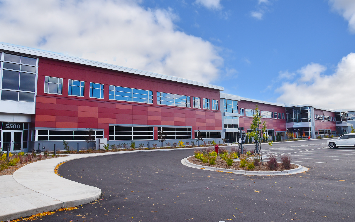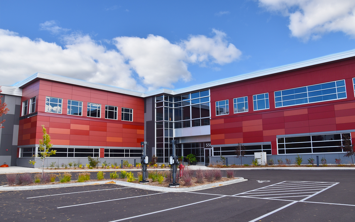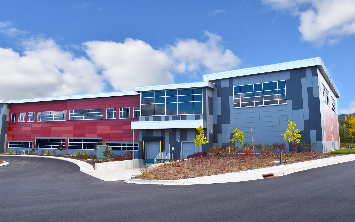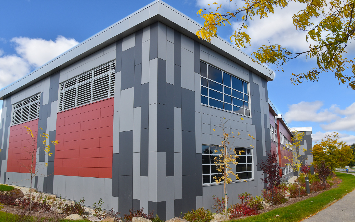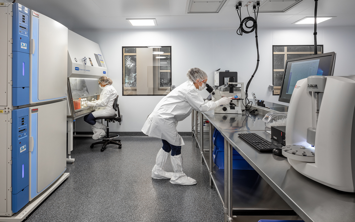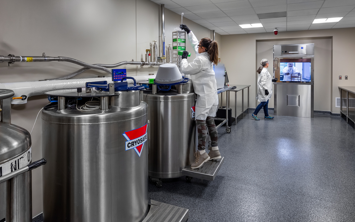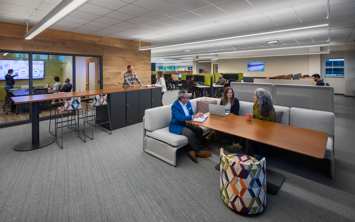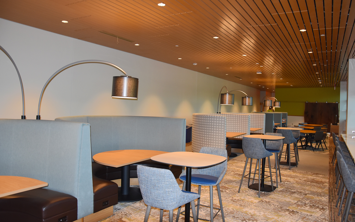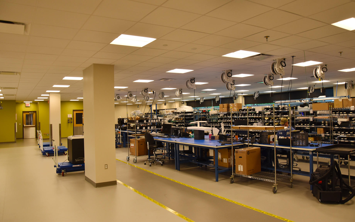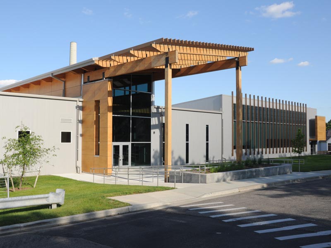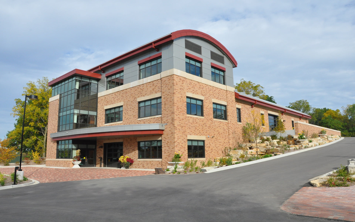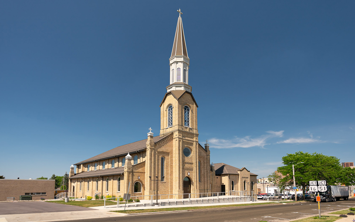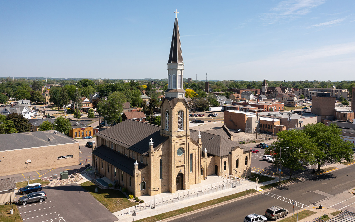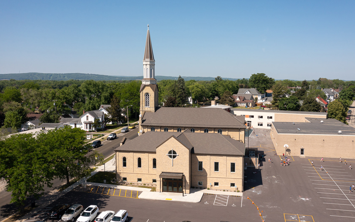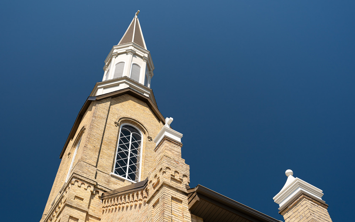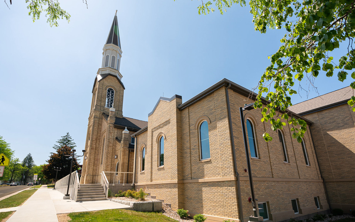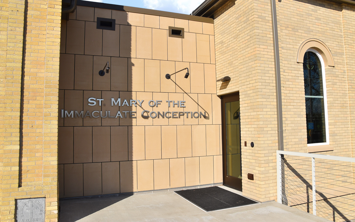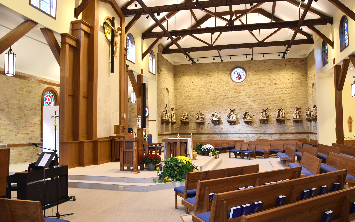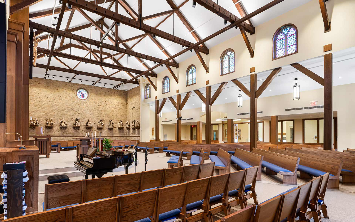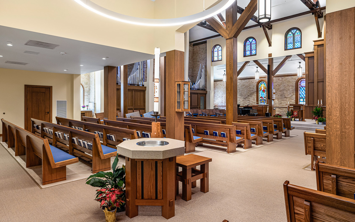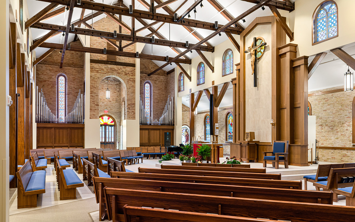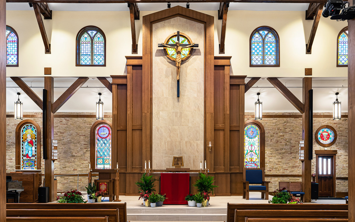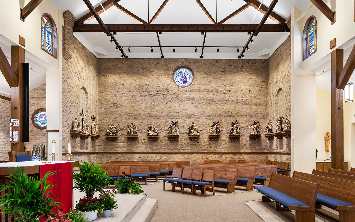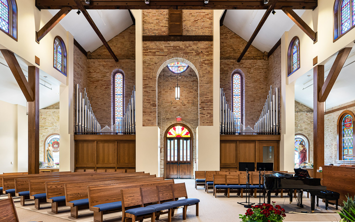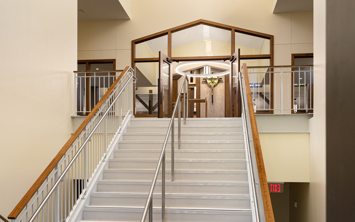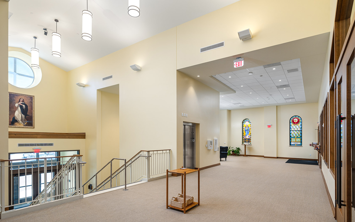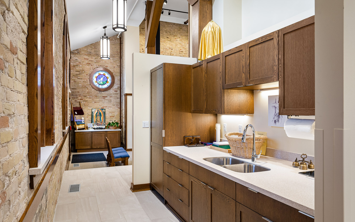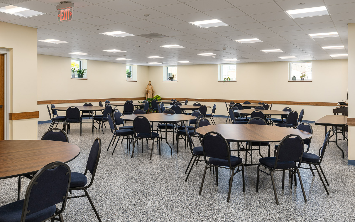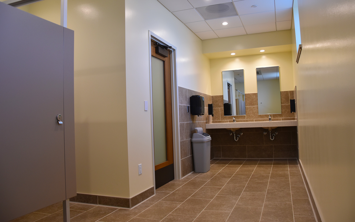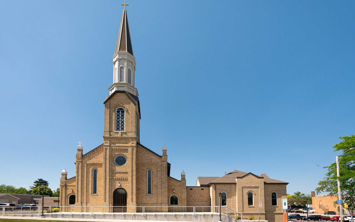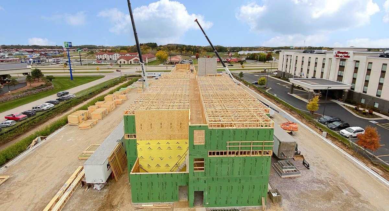More than doubling the existing facility, Promega’s Kepler Center will feature over 196,000 square feet for expanded storage, warehousing, ambient kitting, and office space. In the office and common spaces, resinous and hardwood flooring is starting to be installed with casework and other interior finishes to follow. The warehouse space features sealed concrete floors while the ambient kitting and assembly rooms will have rubber flooring. The Kepler Center will feature multiple Vertical Lift Modules (VLM) which is an enclosed shelf-based storage system designed to increase storage capacity in a compact space. These VLMs are installed inside high-tech freezers, preserving the products inside. Other MEP fixtures and furnishings continue to be installed within the next month, prior to startup and commissioning. While Promega looks to move into this addition in April 2023, Kraemer Brothers will continue to remodel space in the existing facility to meet their growing needs.
Burnett County Public Safety Building Update
Battling the elements and the cold weather, Burnett County Public Safety Building is making progress. Early on in the project, unsuitable soil conditions proved a challenge, requiring substantial de-watering and importing stone to improve the building’s footprint. With the sitework issue alleviated, the foundation was poured and structural steel set. Currently the exterior precast wall panels and precast plank at cell caps are being installed, while simultaneously the interior masonry block is being constructed. Similar to our previous project for Iowa County, the octagon structure in the center of the building is the master control room, designed for unobstructed sight into each cell pod.
2022 ABC of Wisconsin Awards Banquet
Evaluated on criteria relating to safety, craftsmanship, execution and coordination; scheduling; difficult and unusual challenges; owner satisfaction; and overall distinctiveness, Kraemer Brothers received four awards for projects completed in 2022. The four projects that won awards are as followed:
Mineral Point Elementary School Addition & Renovation — A top-to-bottom renovation of a vintage elementary school, this multi-year project also included a new 3-station Gymnasium, Library Media Center, and a connecting walkway with a large overhead skylight. The whole school was updated with new MEP systems, wall coverings, ceiling, flooring, fixtures, furnishings, and air conditioning throughout the entire school.
Iowa County Law Enforcement Center — This new facility included a sheriff’s office, jail, emergency management services, and a coroner’s office. Despite the COVID pandemic and supply chain shortages, this project finished up 1 month ahead of schedule and returned over $1 Million in savings back to the county upon completion.
Promega Chappelle Manufacturing Center — This manufacturing facility produces small molecule components used in many of Promega’s products. Using nearly half of the building to support the mechanical process systems, this advanced facility design is focused on safety in its manufacturing capabilities of large, small, and kilo scale synthetic organic chemistry. The exterior of this facility includes a combination of real stone exterior walls, contrasting brick colors, glass windows and metal accents.
Sauk Prairie Police Station — This new facility featured police personnel offices, community conference rooms, exercise & wellness rooms, evidence processing rooms, and a large indoor parking garage. Using a butterfly-style roof and modern clerestory windows, natural daylighting shines into the briefing and walking corridors. Decorative quarry stone and brick cover the exterior intermixed by burnt orange metal siding and blue fascia, broadcasting a premium look to the new building.
We would like to thank our clients who selected us to construct their projects and congratulate them on their award-winning building!
Usona Institute Project Update
Surrounded by glulam beams and cross-laminated timber panels, the interior of the Usona Institute Center of Research Project is starting to take shape. Exterior windows are finishing up soon while the stained cedar siding continues to be installed on the 2nd story of the building. The rough carpentry framing and drywall applications are ongoing throughout the building with interior finishes such as painting, wood paneling, glazing, flooring, stone masonry, and acoustical ceiling grid starting up. MEP systems are being put in place while the therapy pool area rough-in has started, all on track for a late summer completion.
Great Wolf Lodge Update
The Great Wolf Lodge in Pocono, PA is just over halfway complete. The fourth-floor exterior framing is complete, while the masonry walls, precast plank, exterior sheathing, and underground plumbing and electrical continue to be installed. Unique to this project, the bathrooms in the hotel wing are preassembled in modular “pods” with the wall coverings, ceilings, flooring, bathtub, shower kit, lavatory, and water closet already assembled. Staging them in each room and installing the rough MEPs is all that is required for completing each bathroom. The installation of these pods is set to start in March of 2023. The waterpark is making progress with the precast concrete columns, beams, and wall panels complete. The equipment, piping, and electrical rough ins continue to be installed in the basement of the waterpark along with the glulam beams, steel structure, and roof wood decking in the indoor water park. With the drywall finishing up in the restaurant and lobby, interior framing, above ceiling and in-wall MEP rough ins continue, followed by the flooring and installing the kitchen equipment.
Mill Creek Academy Update
Mill Creek Academy, one of our latest education projects for our new client National Heritage Academies, is off to a fast start with the foundations, underground rough-ins, and concrete slab-on-grade complete. The bearing walls are finishing up, ready for the above-slab MEP rough-ins, roof trusses, and sheathing to be installed. Roofing, non-bearing walls, air & vapor barrier, and classrooms windows are scheduled to finish up at the end of this month. A wood-framed building, this K-8 facility will feature 37 classrooms, conference rooms, dean offices, and a gymnasium in the center that will double as a cafeteria. The exterior of the building will consist of fiber cement siding, stone masonry, and white trim with canopies using cedar trusses, beams, columns and a stone base and sill.
Klondike Cheese Company Dry Storage Addition Finishes
The Klondike Cheese Dry Storage Addition finished up this month. Constructed out of exterior precast concrete walls, interior precast columns and beams and a precast double-tee roof structure, this 16,500 square foot addition finished ahead of schedule. Inside, there is plenty of space to store pallets, boxes, shipping supplies, and other equipment. Seamlessly matching the existing buildings, the addition streamlines Klondike Cheese’s shipping process by keeping the yogurt, cheese and dairy products secure in the cooler and keeping the shipping supplies readily available in the separated dry storage area.
Promega Corporation – Alan Turing Center
St. Mary of the Immaculate Conception
TRU by Hilton Hotel Update
The TRU by Hilton Hotel in Lake Delton is going up at a fast pace. This 100-room hotel is primarily constructed out of wood studs and wood panels. Currently, the third floor is being framed and sheathed with MEP rough-ins after each floor is covered. After the fourth floor is completely framed and sheathed, the roof trusses, parapet framing, and sheathing will be installed followed by the windows, masonry veneer, roofing, and EIFS siding. Projected to finish up in early summer 2023, this hotel will be ready for prime vacation season.
