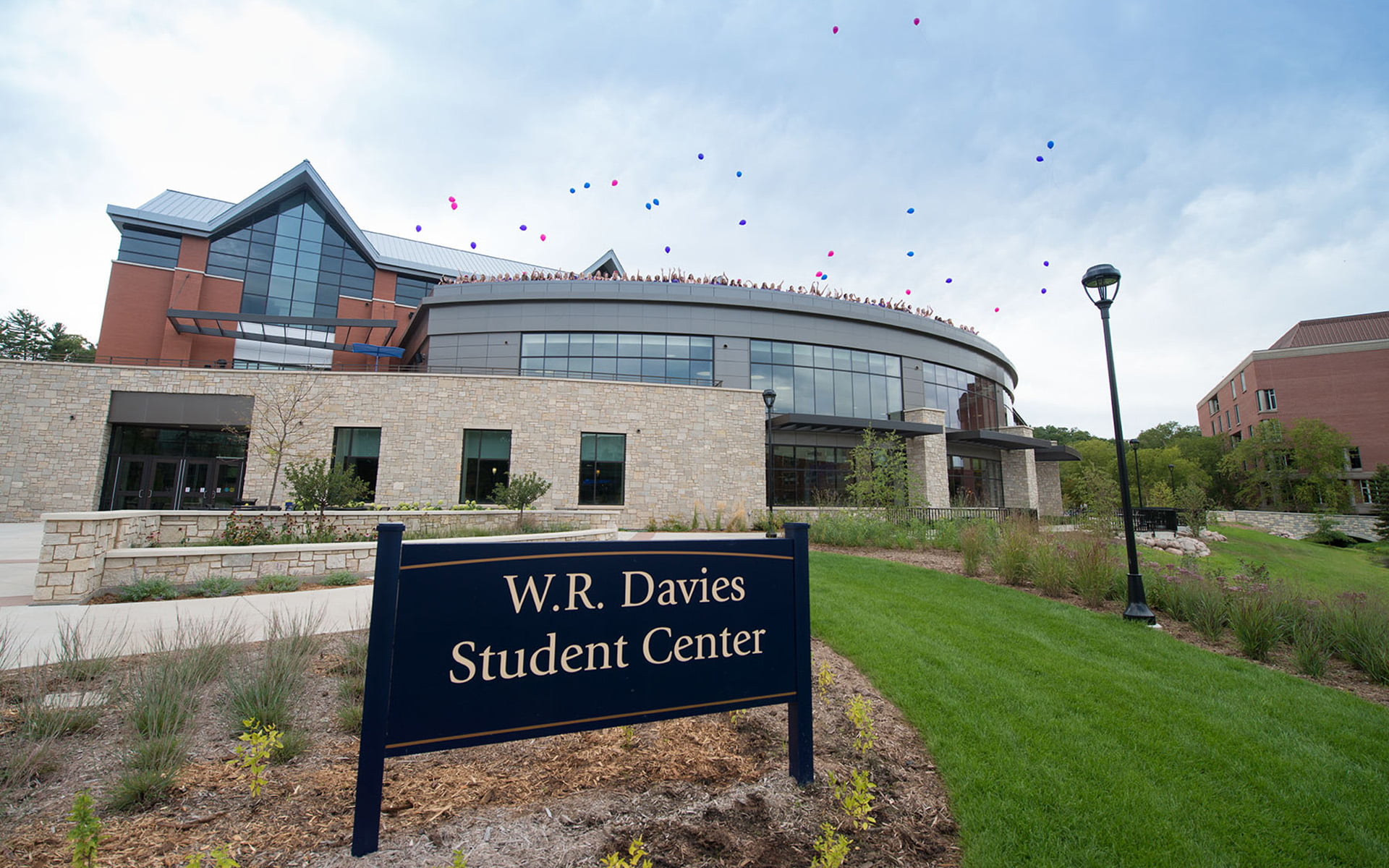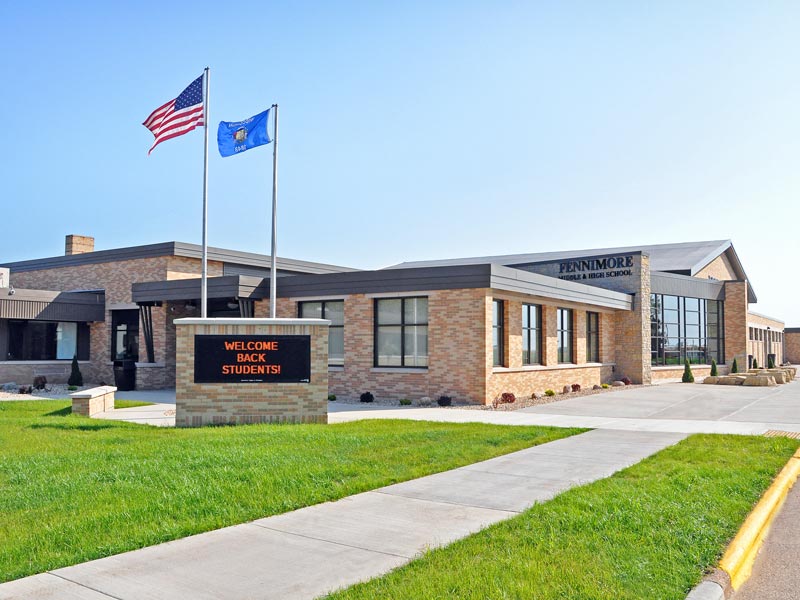EDUCATION PORTFOLIO
WATERLOO SCHOOL DISTRICT
Waterloo, WI
Overview
ARCHITECT
FEH Design
Square Footage
8,000 Renovation; 38,600 Addition
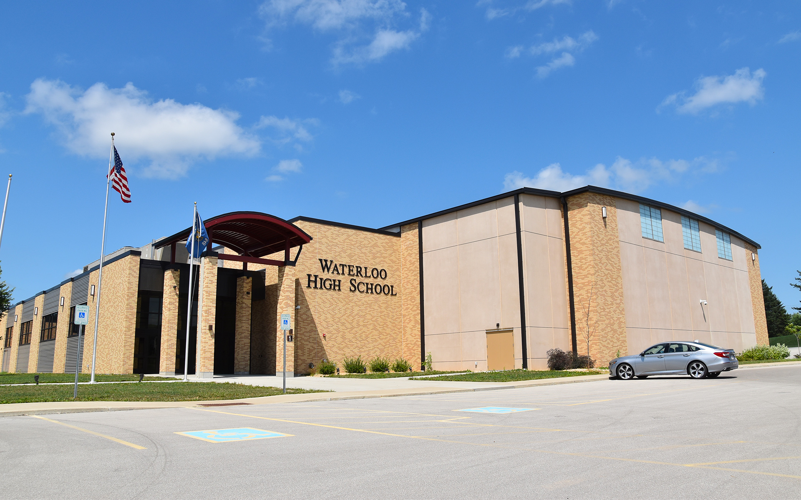
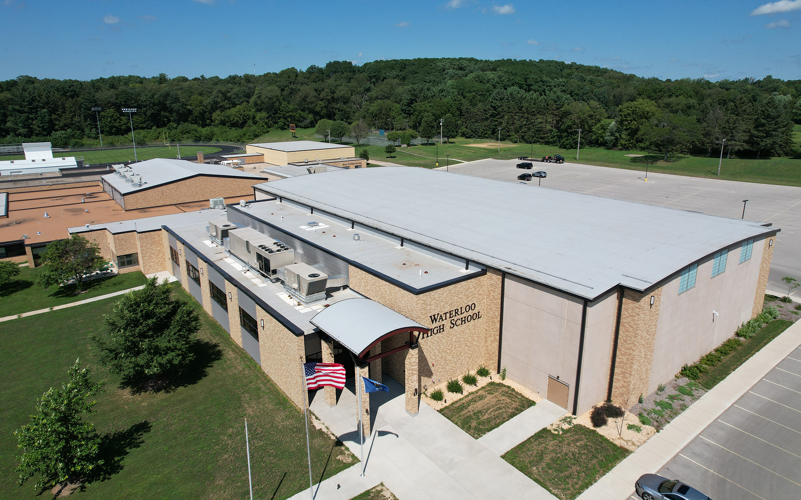
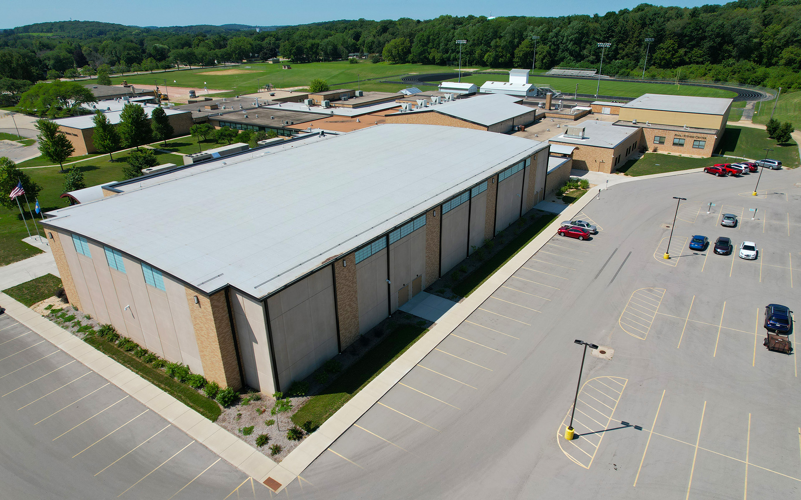
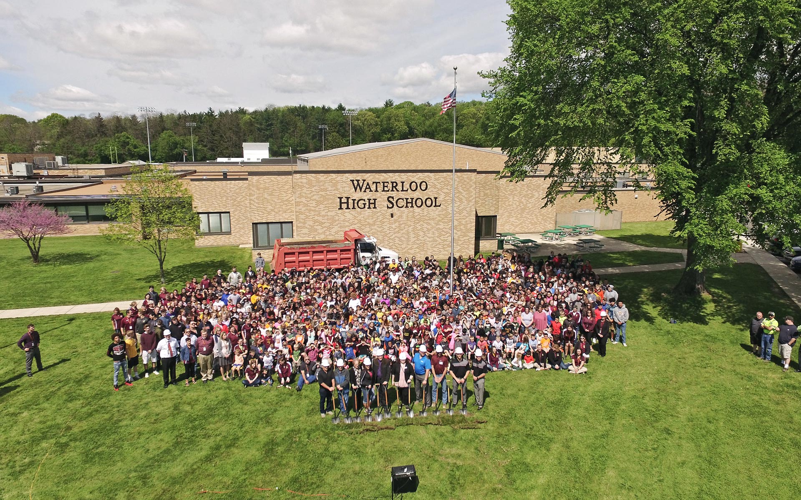
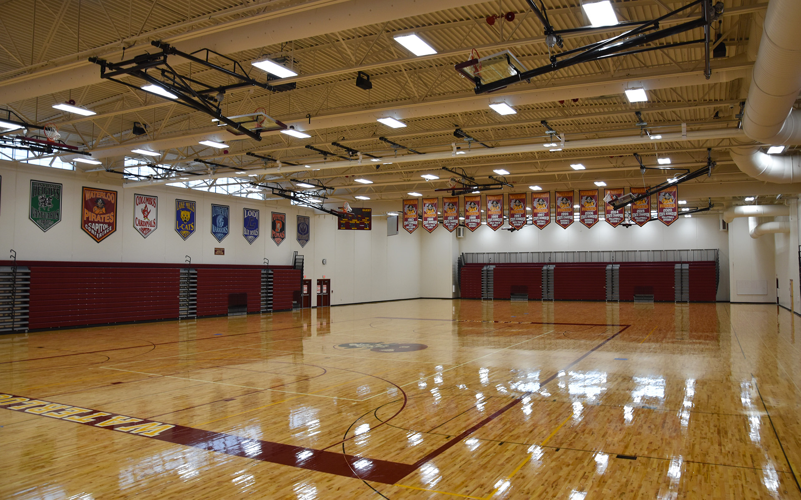
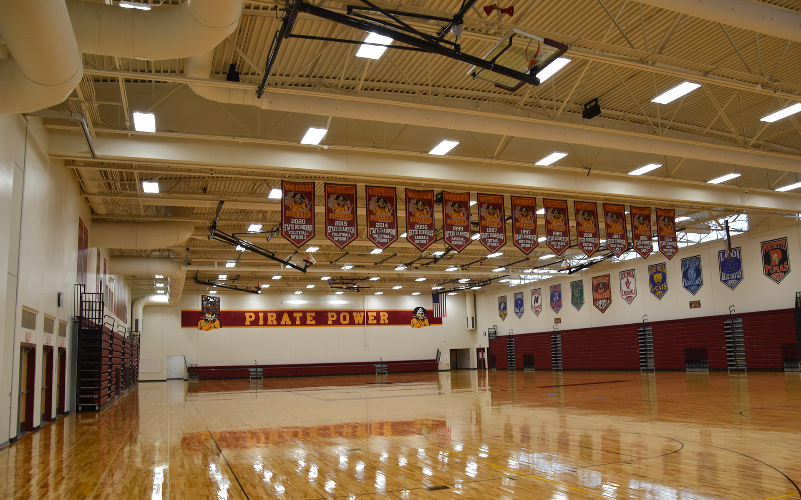
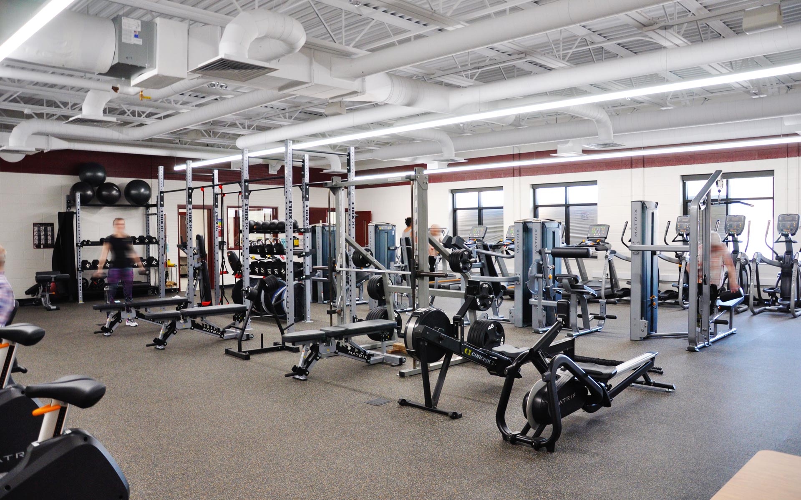
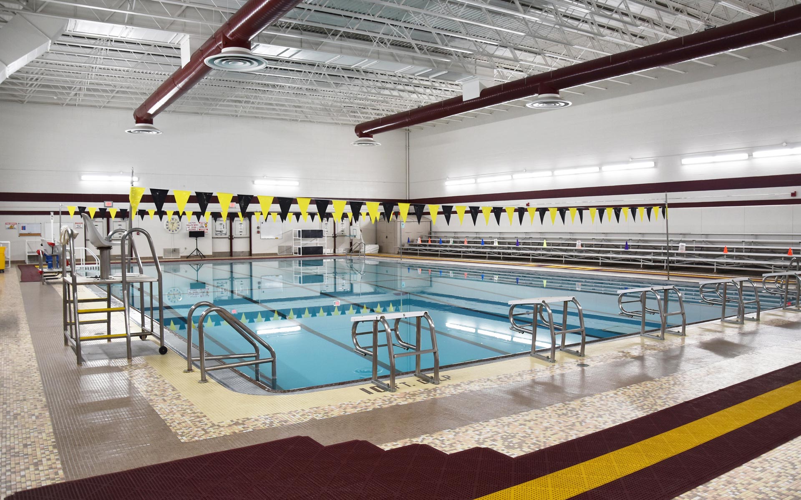
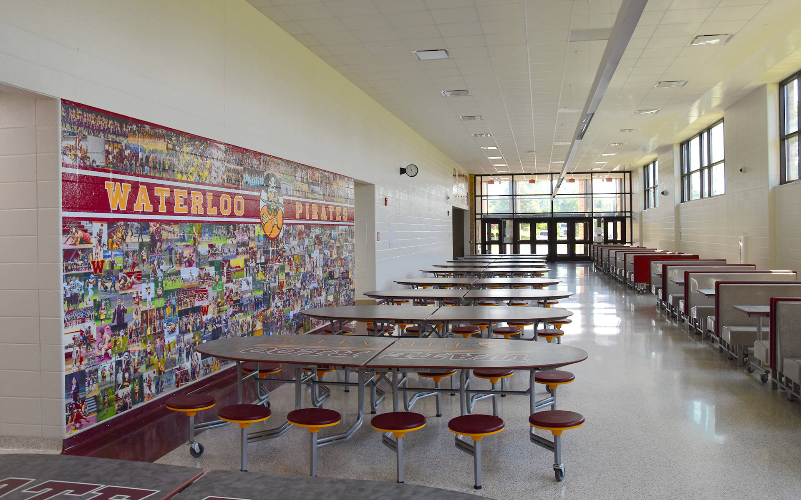
WATERLOO SCHOOL DISTRICT
Renovation/Expansion
Early in the pre-referendum process, Kraemer Brothers assisted in gathering ideas and needs of the school district through committee and board meetings and community design charettes. One of the most important components of the project was bringing the overall building up to code, which included new ADA compliant restrooms and locker rooms. This project also consisted of a new physical education area, community pool, and a 23,700 square foot gymnasium. Renovations included much-needed storage, community fitness center expansion, and an expansion of the student dining and commons areas. With an eye towards hosting larger events, the new gym allows for increased school and community use. With the school located near two hills, Kraemer Brothers addressed multiple issues including a redesign of the site for appropriate stormwater management and a new traffic and parking flow pattern. Even with all of the obstacles during this project, Kraemer Brothers was able to keep the school operational and safe for student’s and staff. HVAC upgrades, partial roof replacement, security upgrades, office renovations, a restroom addition at the elementary school, and partial window replacement were also part of this project. Go Pirates!
