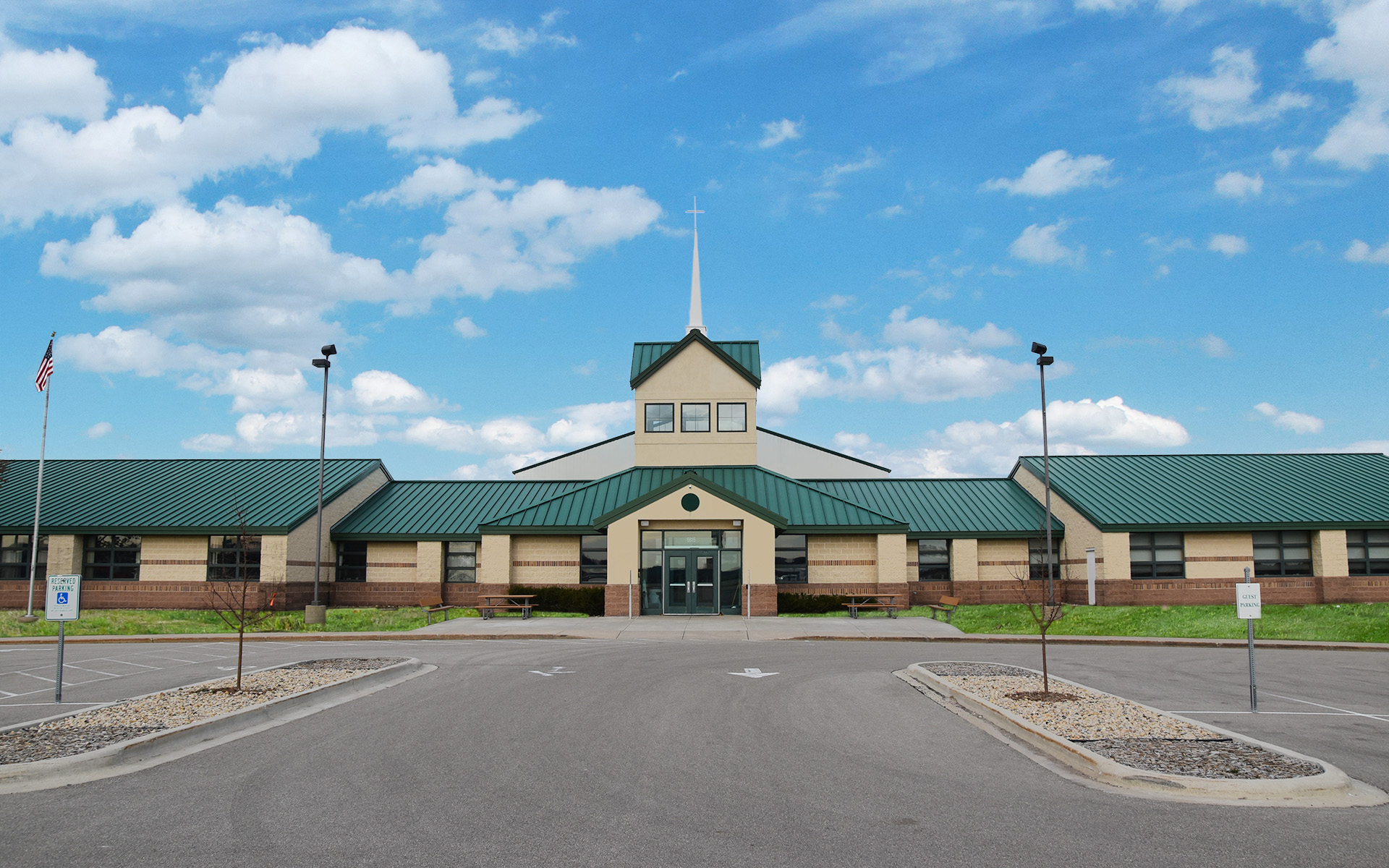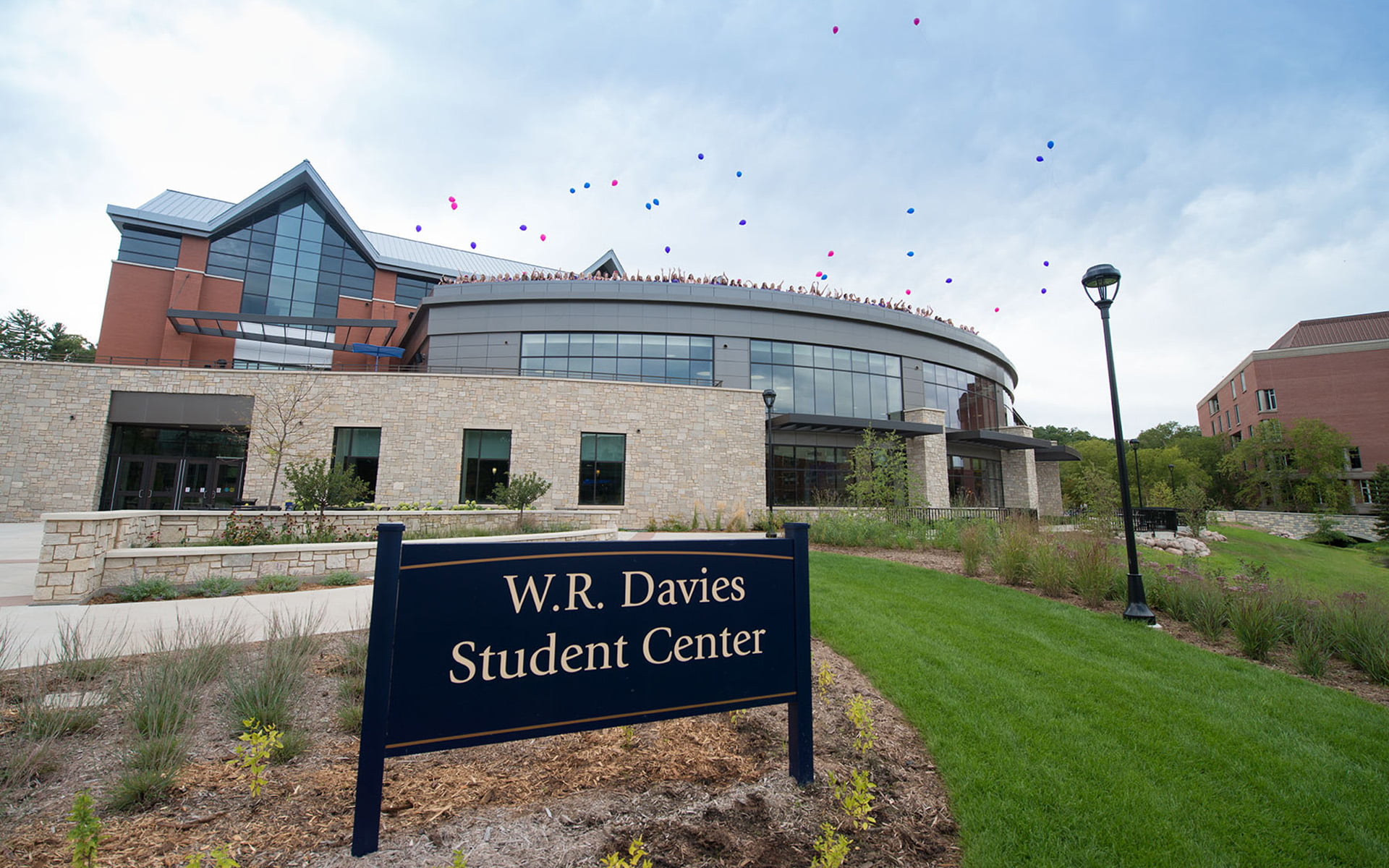EDUCATION PORTFOLIO
FENNIMORE SCHOOL DISTRICT
Fennimore, WI
Overview
ARCHITECT
HSR Associates
Square Footage
11,500 Renovation
27,000 Addition
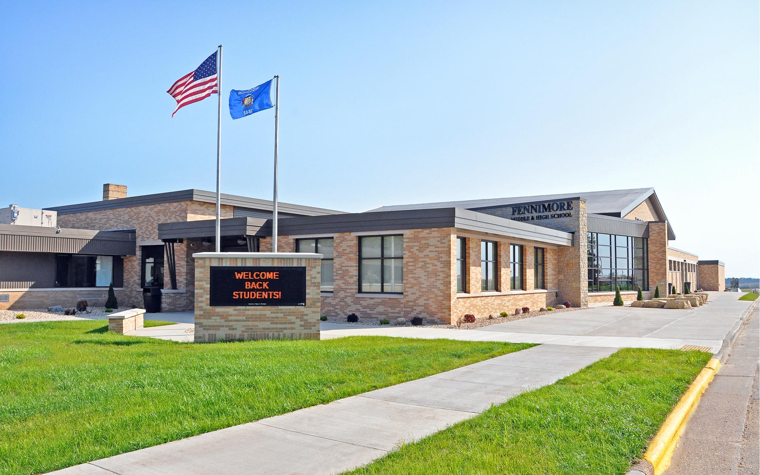
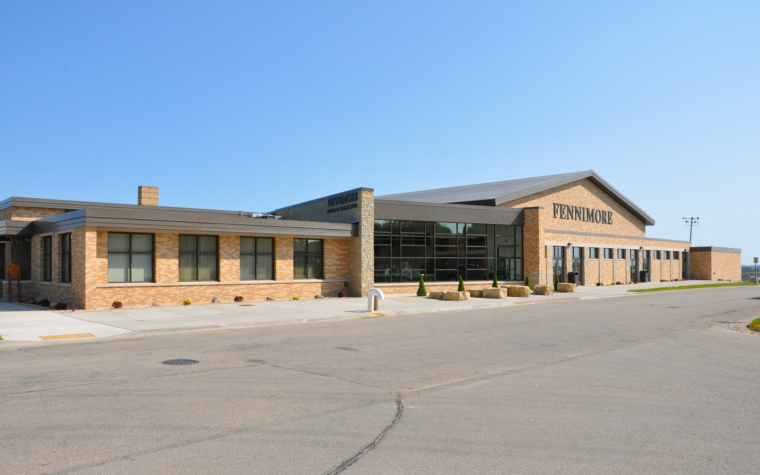
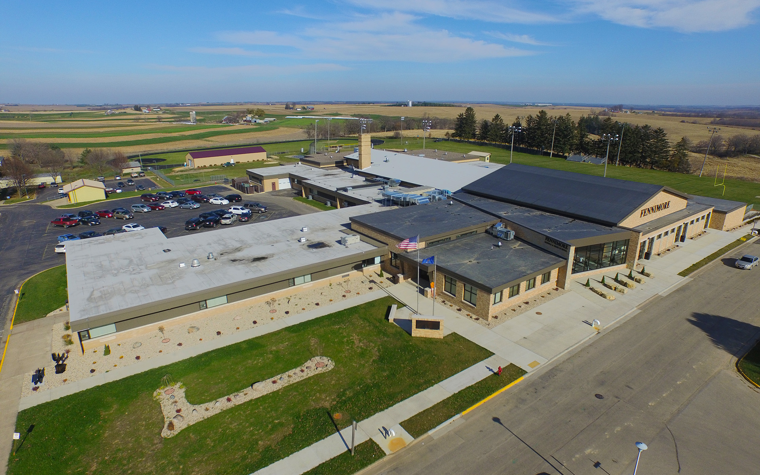
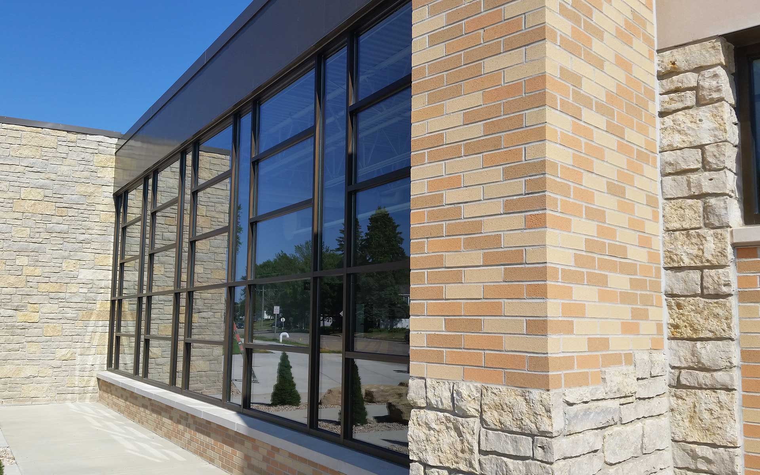
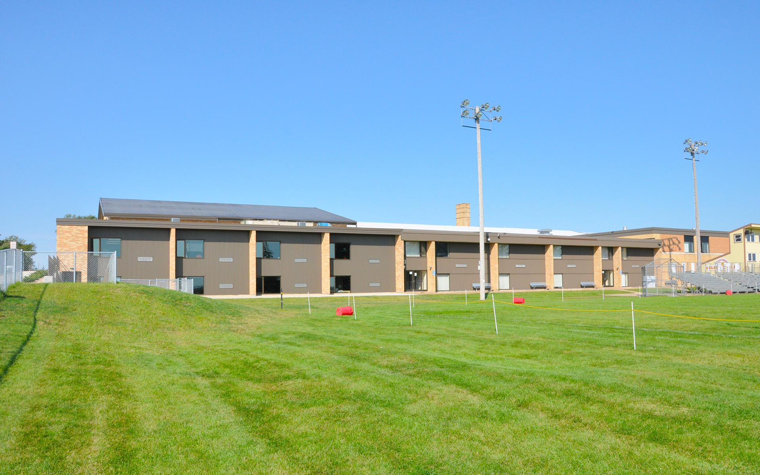
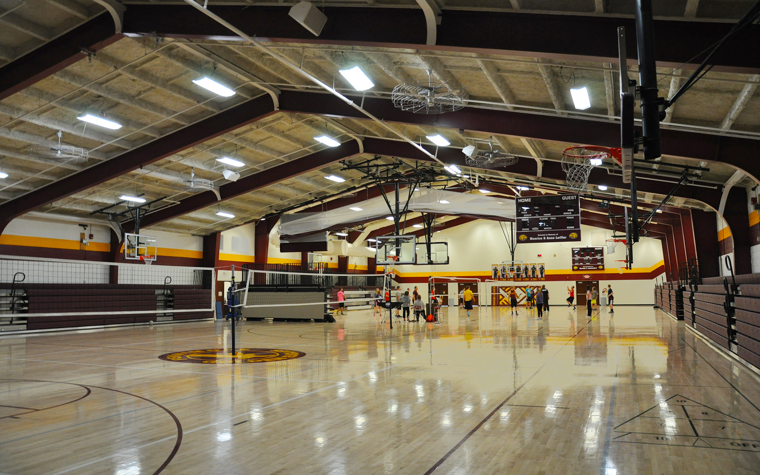
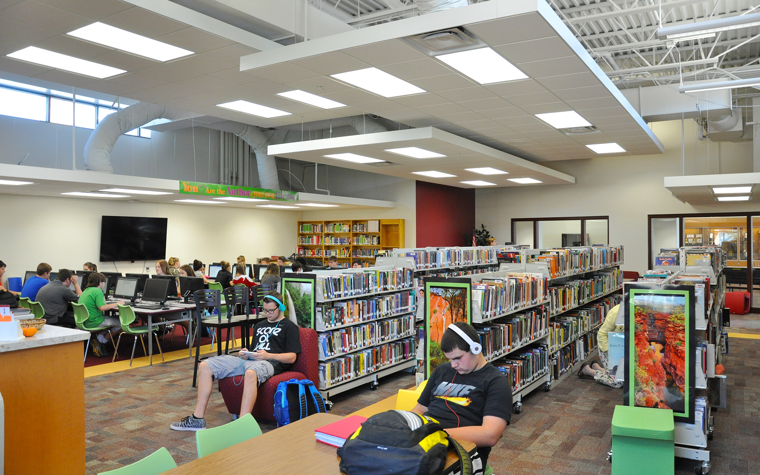
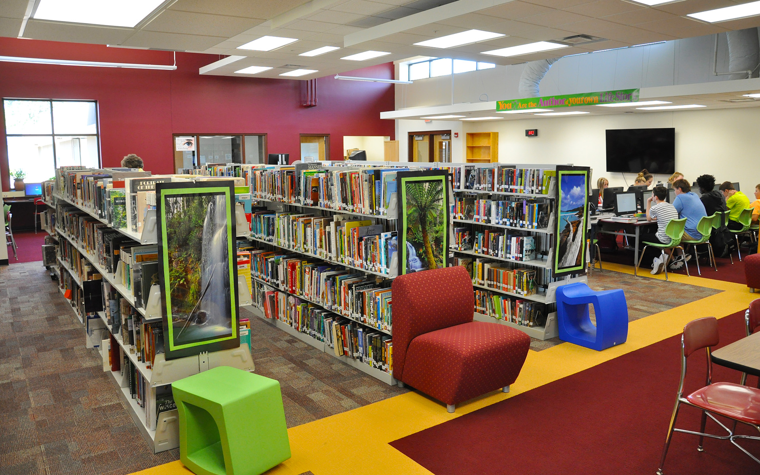
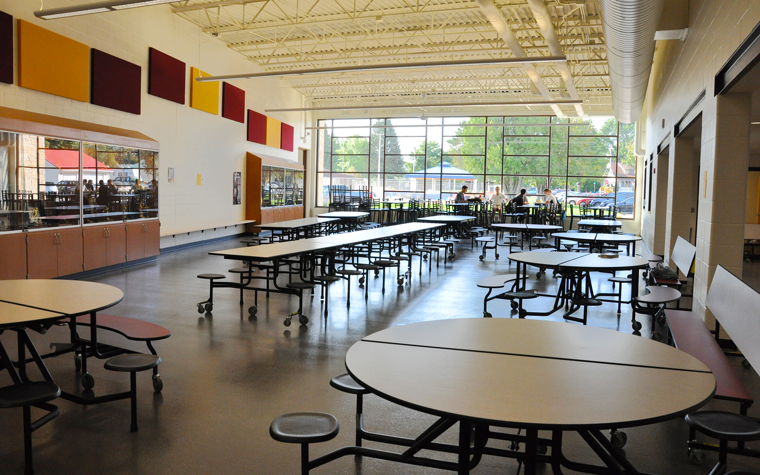
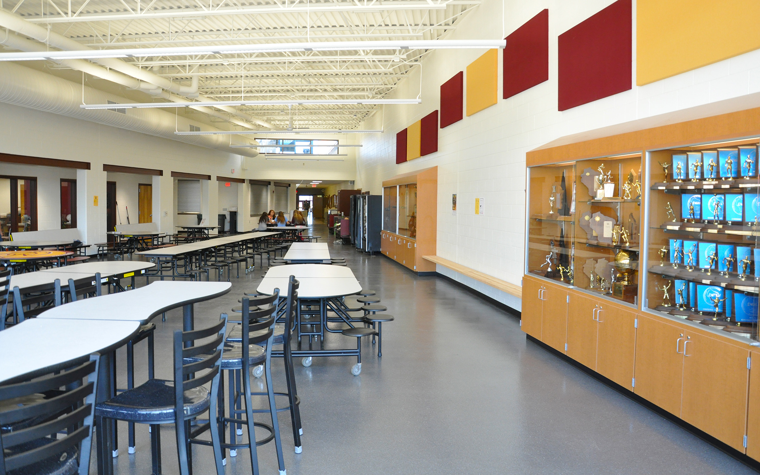
FENNIMORE SCHOOL DISTRICT
Renovation/Expansion
After a successful referendum with 83% of voters supporting the referendum, Kraemer Brothers expanded the middle/high school to include grades 6 through 12 in a single facility. The 27,000 square foot addition and 11,500 square foot remodel was completed in August of 2015 before the opening of the school and includes eight classrooms, a competition-size gym, a wrestling room, a commons space, a cafeteria with an expanded serving kitchen, a secure entry adjacent to the main office, and ADA-compliant restrooms. Outside the initial scope of the project, Kraemer Brothers installed sprinklers throughout the existing facility, protecting over 56,000 square feet of a building previously lacking fire protection. Working collaboratively to address building code considerations, Kraemer Brothers provided value engineering options, ultimately saving over $986,000, a savings passed entirely to the school district! The project is intended to make a bold aesthetic statement while staying true to the original architecture, so materials were selected to match the existing building in order to create a seamless visual transition.
