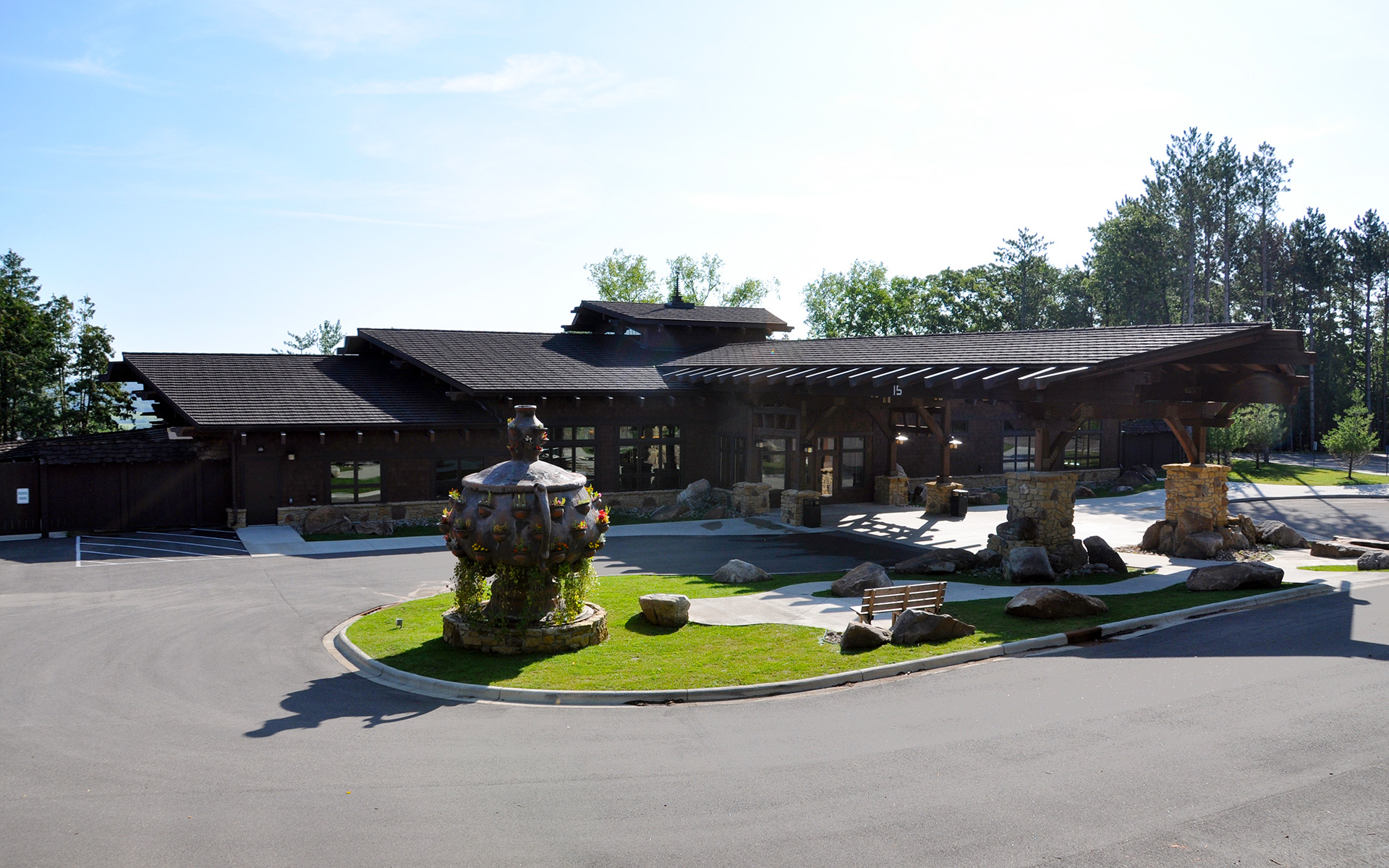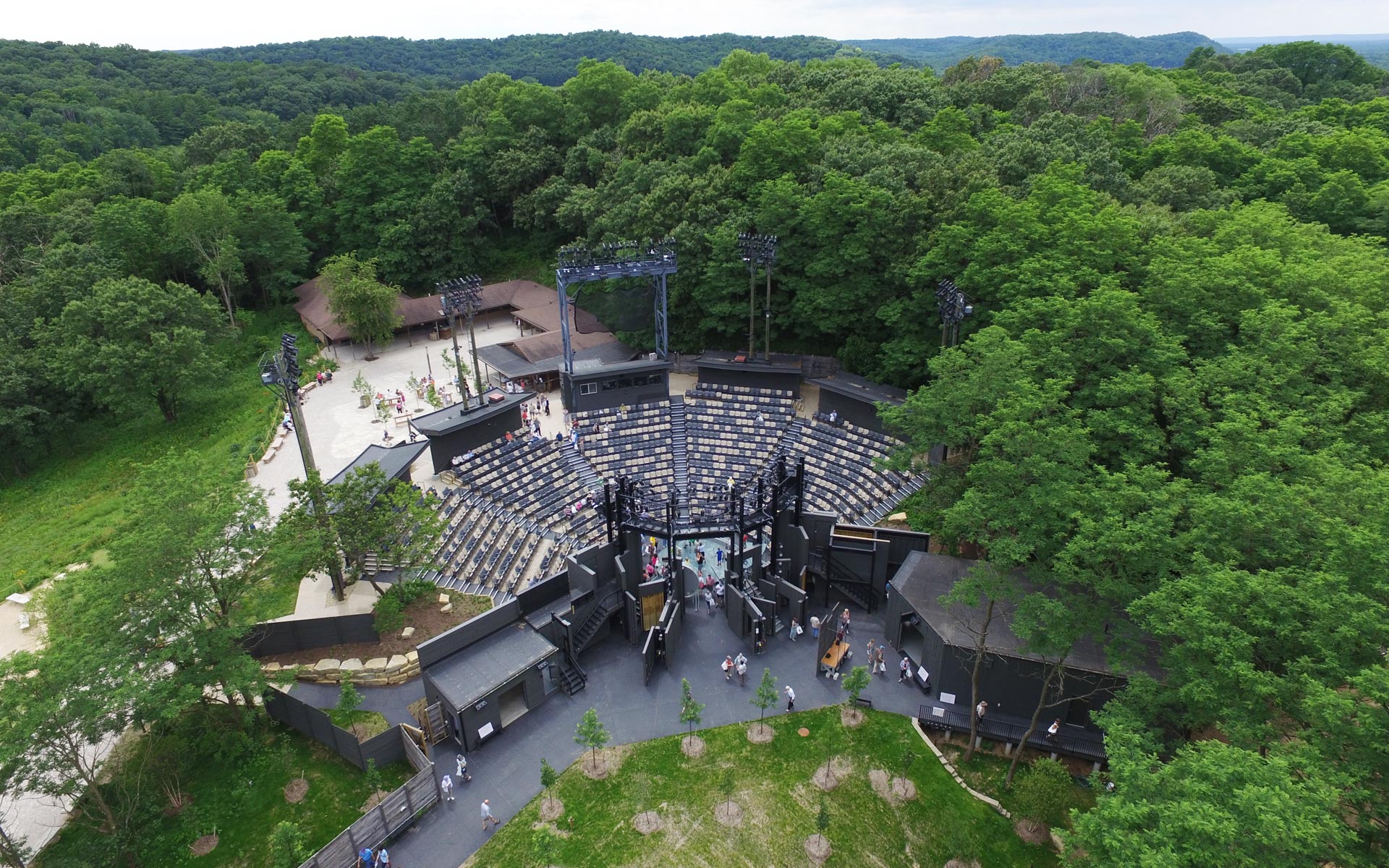CIVIC & COMMUNITY PORTFOLIO
KILBOURN PUBLIC LIBRARY
Wisconsin Dells, WI
Overview
ARCHITECT
MSA Professional Services, Inc.
Square Footage
20,130
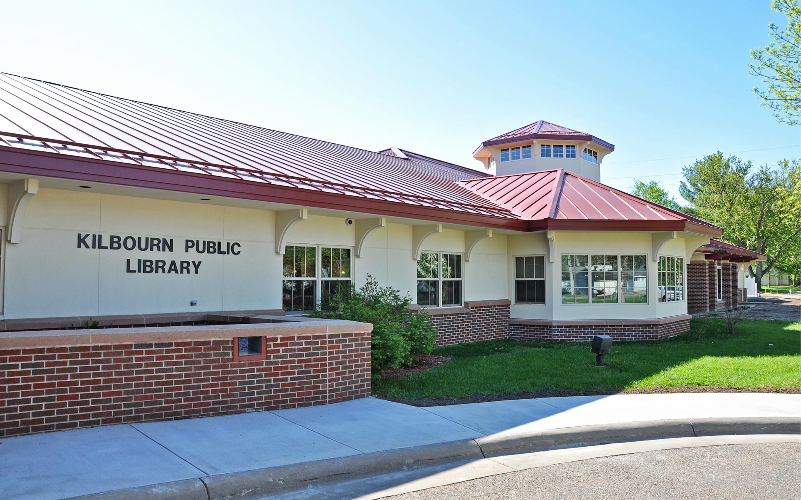
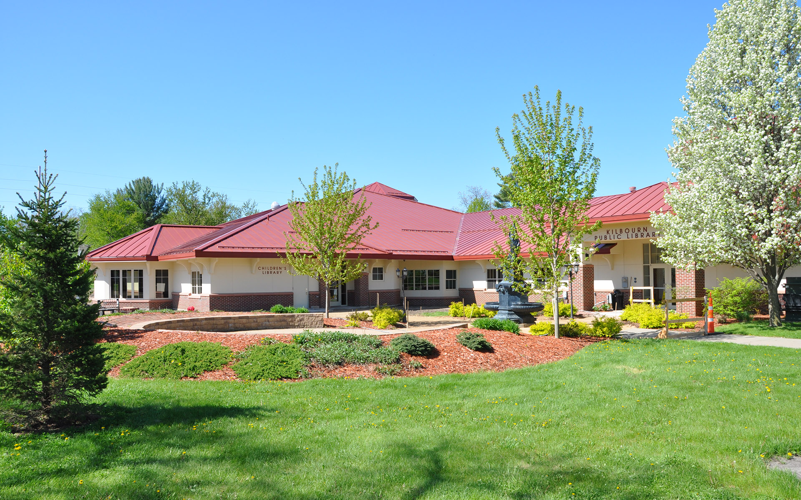
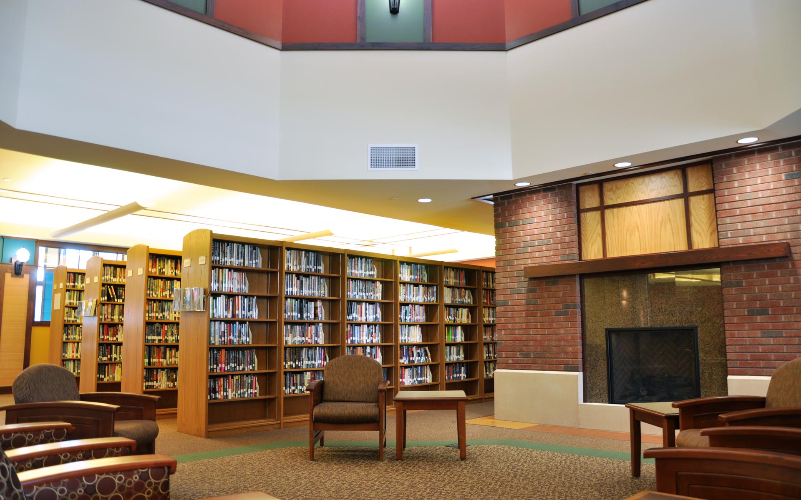
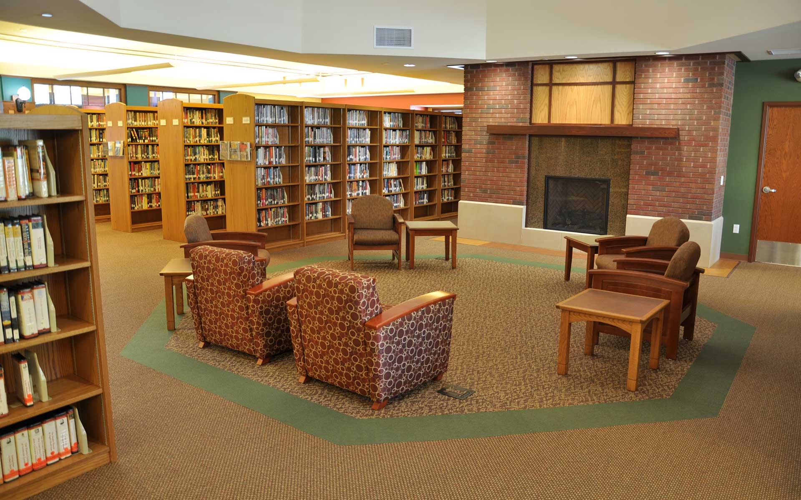
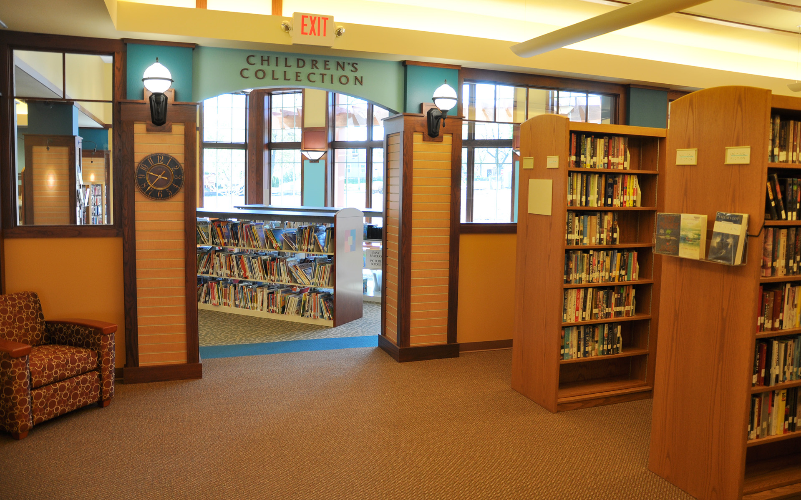
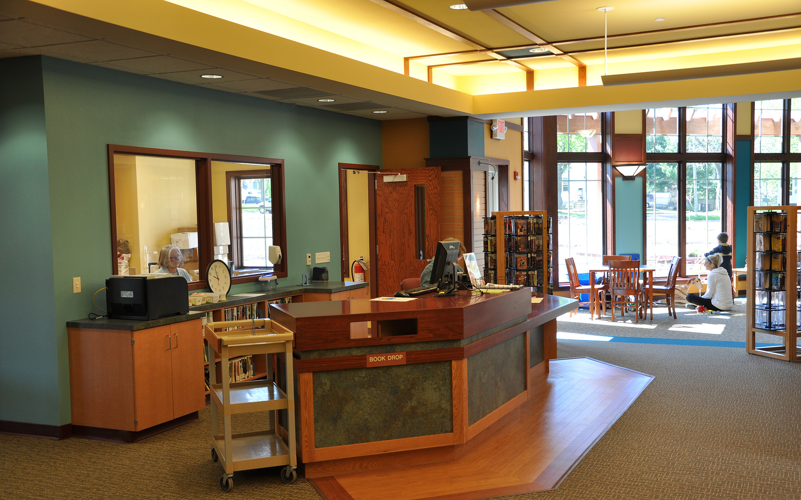
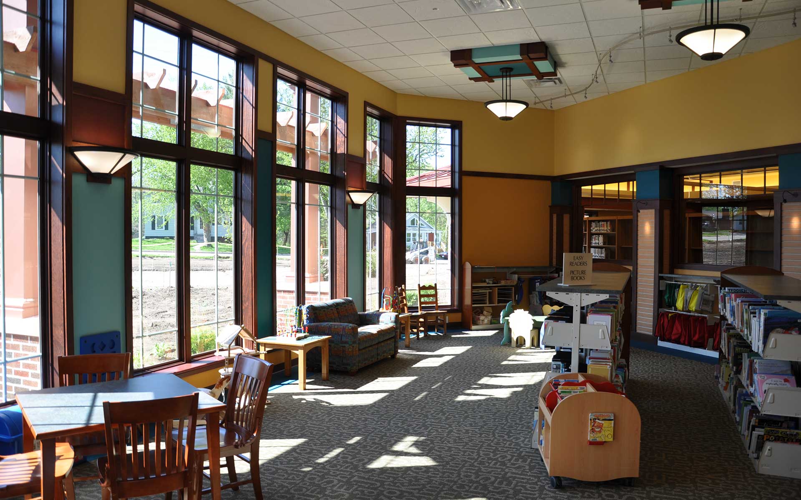
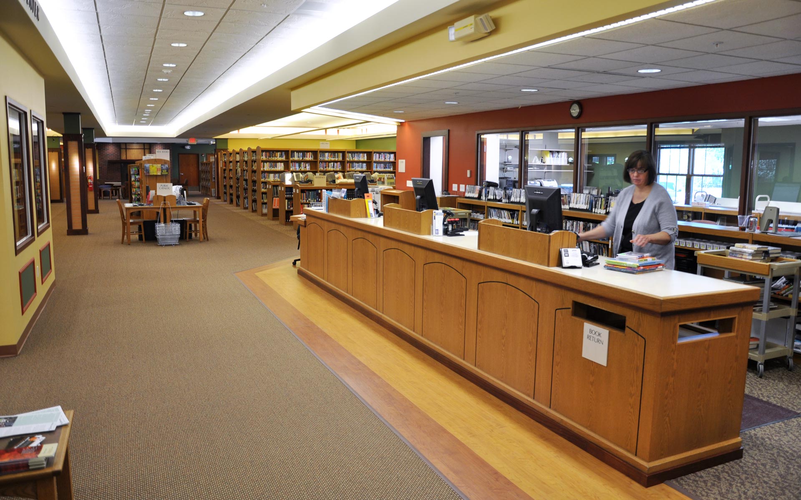
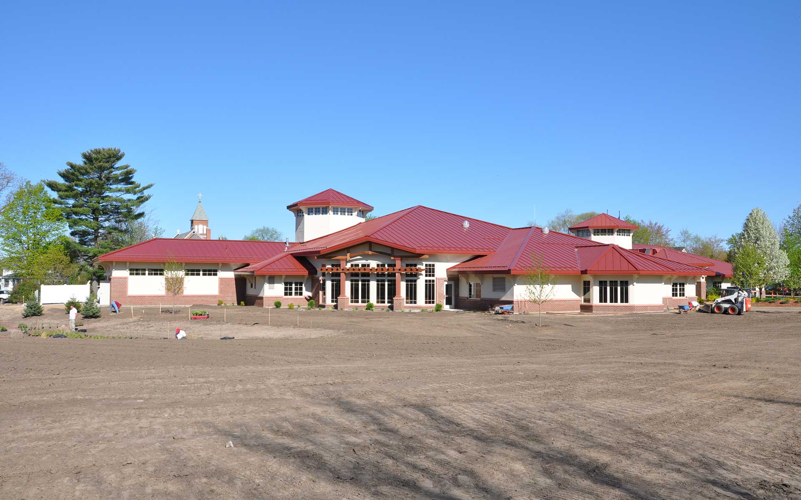
KILBOURN PUBLIC LIBRARY
Municipal Building
The Kilbourn Public Library project in Wisconsin Dells, WI was a 14,130 square foot addition to a 10-year old existing structure with a highly irregular building footprint. This addition included expanding the reading areas and collections, adding a second circulation desk, and the construction of a program room. Matching the existing building seamlessly, the exterior of the building includes brick veneer, clad wood windows, EIFS, and a metal roof. Unique to this project, the impressive cupola with a 32-foot high interior ceiling models the cupola on the existing building. We also performed a 6,000 square foot basement excavation which included shoring and removal of old building foundation from previous structure, rock removal and micro-piles. Reducing energy usage, geothermal wells providing the heating and cooling to the building, while large glass windows bring in natural light to the children’s collection section. A rain garden, new sidewalks added to a new main entrance and street were part of the landscaping renovations. The Kilbourn Public Library was able to remain operational during construction.
- 2011 ABC Projects of Distinction
- 2011 Daily Reporter Top Projects
- 2012 AGC Build Wisconsin
