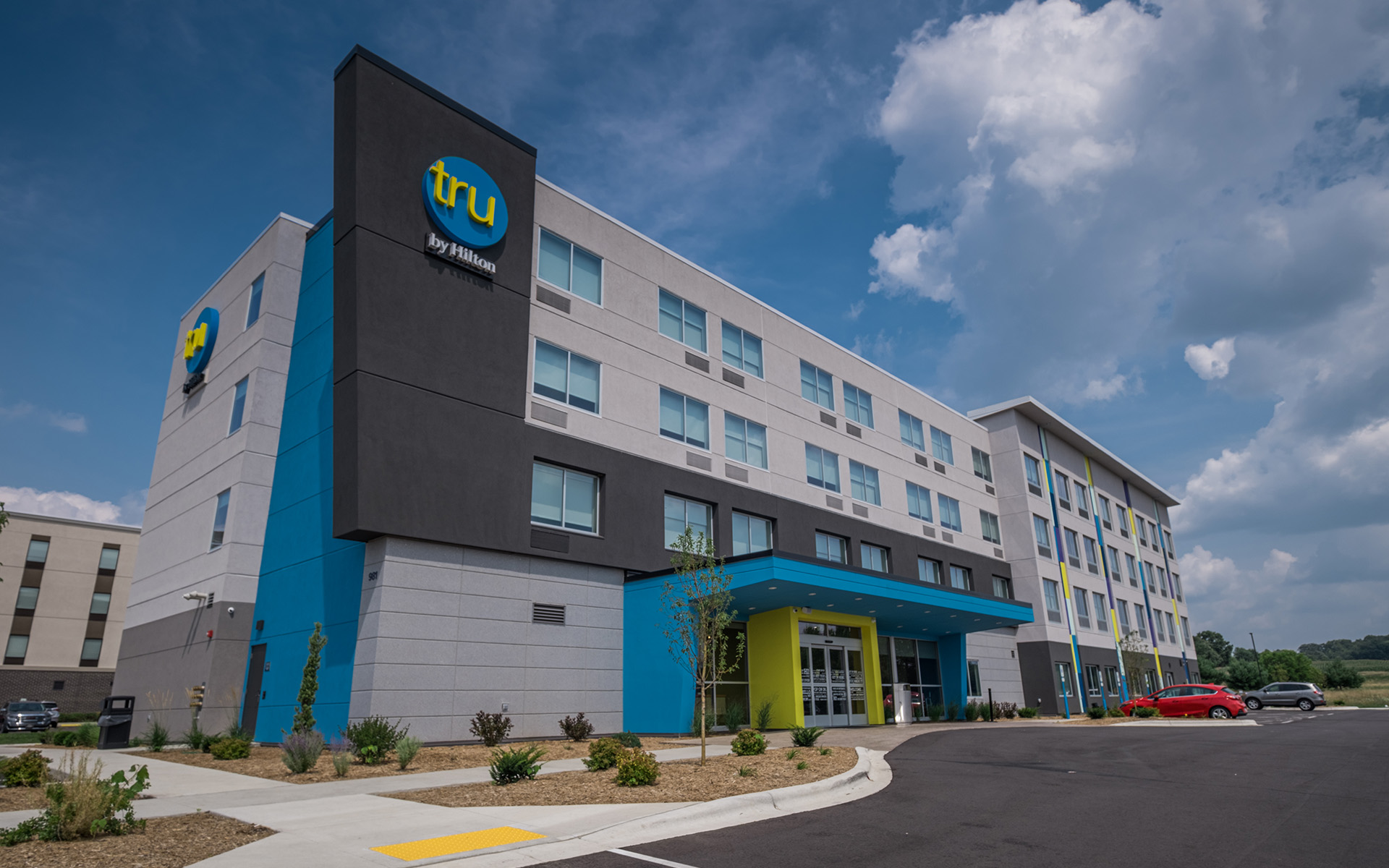HOSPITALITY PORTFOLIO
AC BY MARRIOTT - MADISON
Madison, WI
Overview
ARCHITECT
Gary Brink & Associates, Inc.
Square Footage
127,000
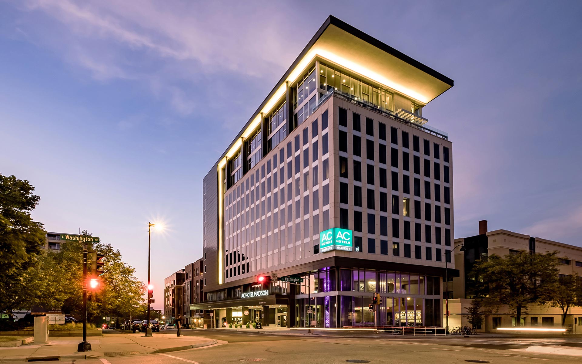
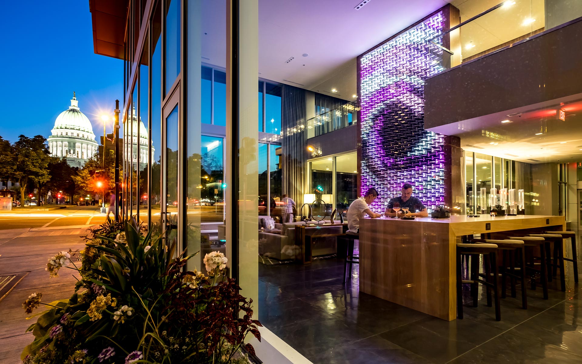
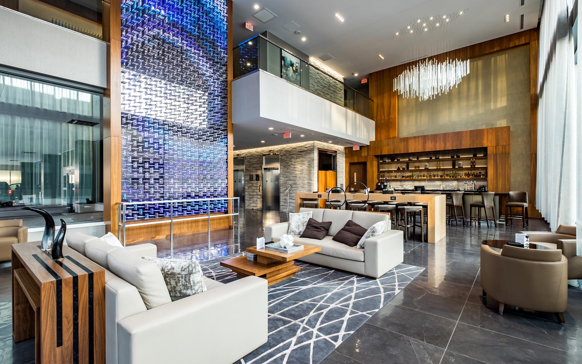

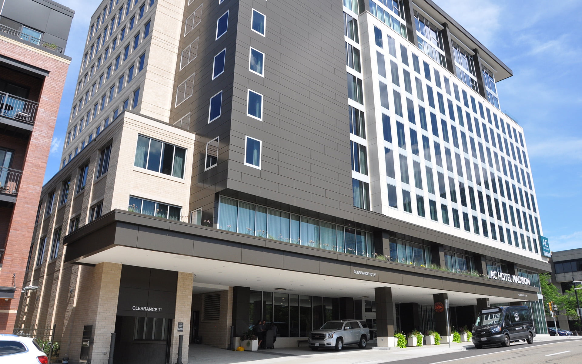
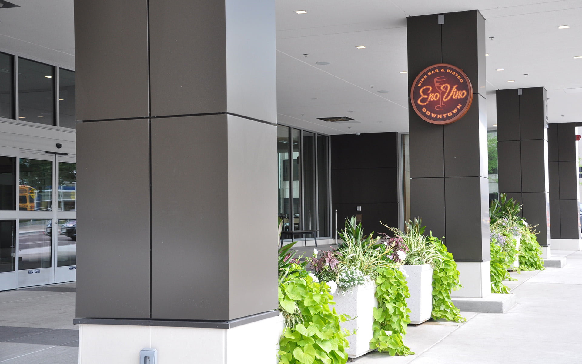
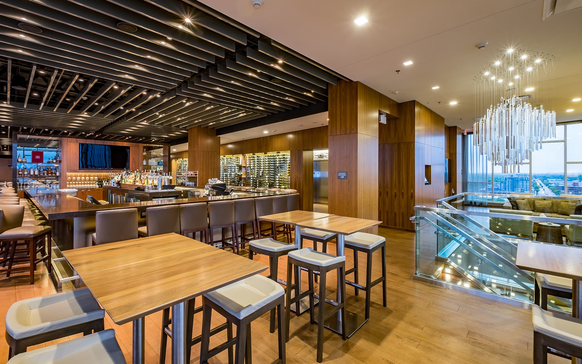
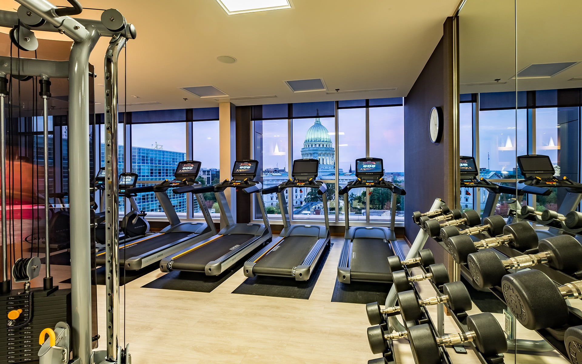
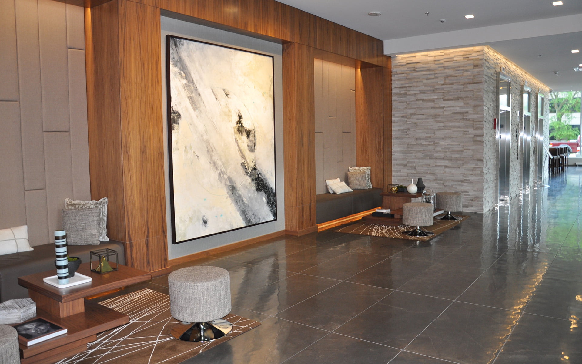
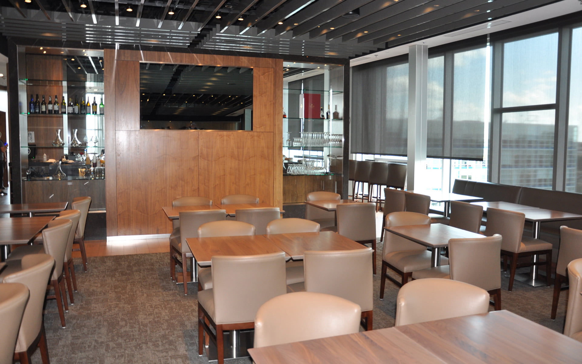
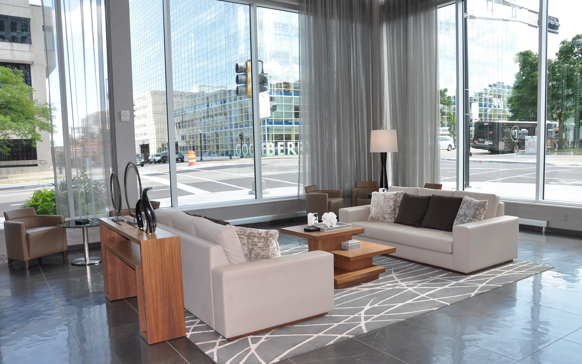
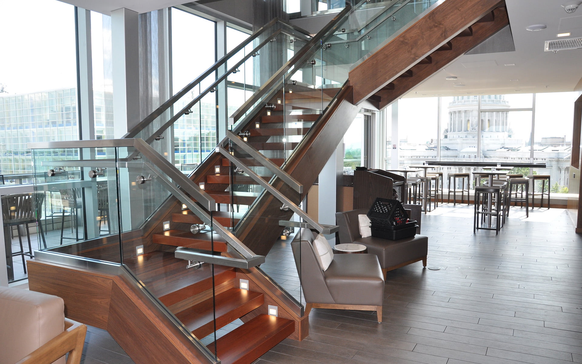
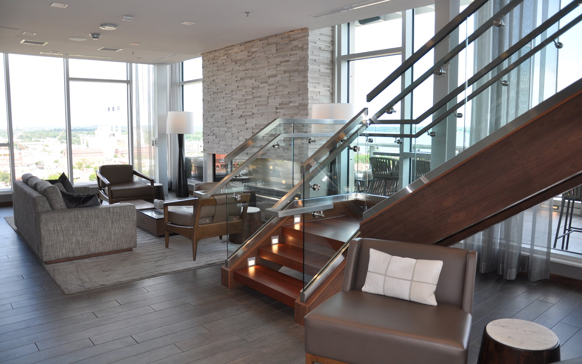
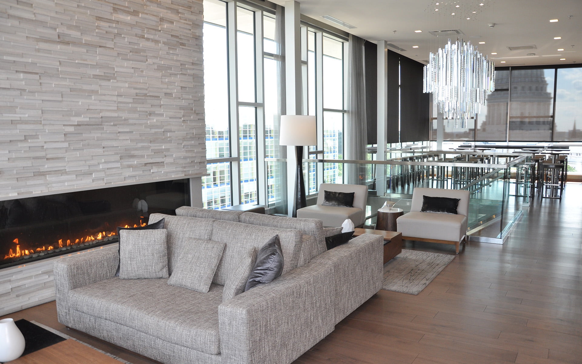
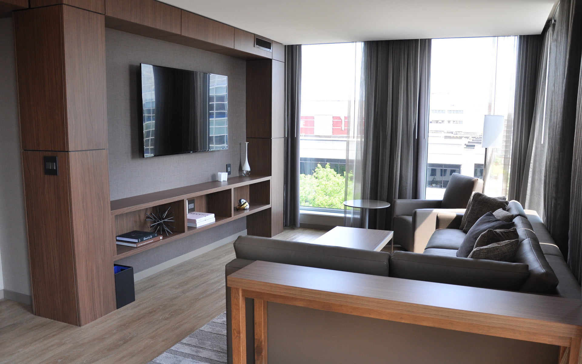
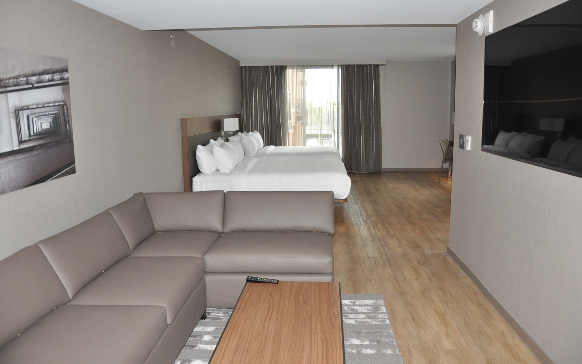
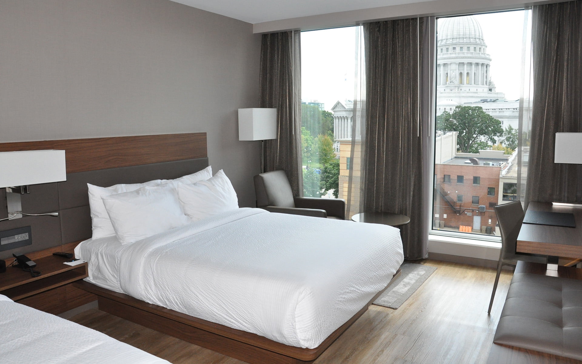
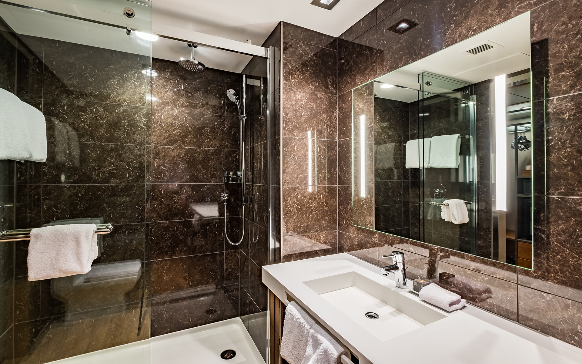
AC BY MARRIOTT - MADISON
Hotel & Retail
The new 10-story AC Hotel by Marriott in downtown Madison features 164 guest rooms and two levels of underground parking. An elegant restaurant, bar, lounge, outdoor patio, and fitness center occupy the top two floors, providing stunning views of Lake Monona, Lake Mendota, the State Capitol, and the vibrant East Washington Avenue. The exterior features stone veneer and brick, a glass curtain wall system and metal panels, and a green roof. The interior decor includes many luxurious finishes, including a two-story “diamond” wall in the main lobby. Custom-made in the Czech Republic, it features a dynamic display of 1,248 LED luminaries that can be seen from the interior and exterior of the building. The restaurant that occupies the top two floors, Eno Vino Downtown, is open to the public and features contemporary small-plates from a farm-to-table menu and an extensive wine selection. These are just some of the features that make the new AC Hotel a spectacular showplace in the heart of our capital city.
Throughout construction this tight site footprint in the busy downtown area created logistics, staging, and scheduling challenges. With nowhere to stage materials, a just-in-time delivery schedule was utilized which required daily coordination between our crews, suppliers, and subcontractors. The tight urban site required the building to be constructed around a tower crane, which was then later dismantled and removed before putting the roof on the building.
- 2017 ABC Projects of Distinction
- 2018 AGC Build Wisconsin
-
2018 InBusiness Magazine:
- Best New Hotel
- Best New Restaurant
- Most Innovative Feature (Diamond Wall)
