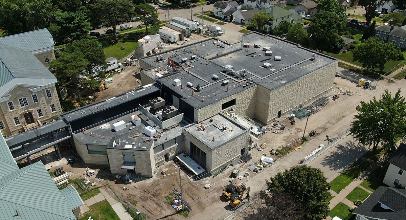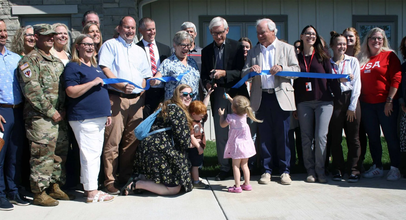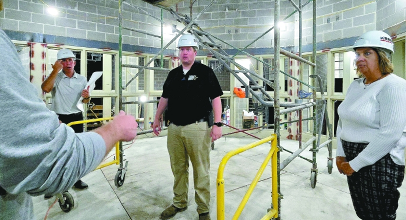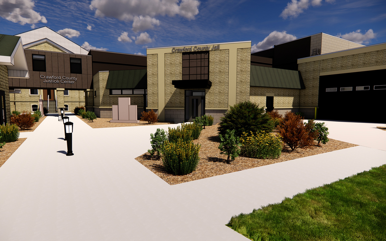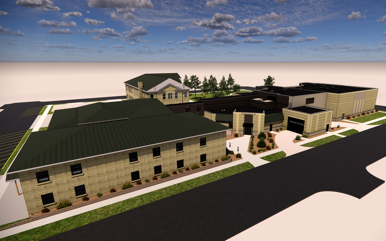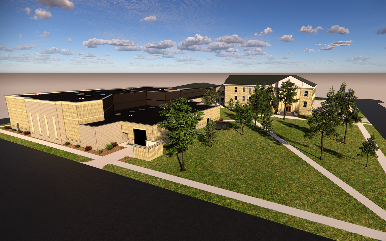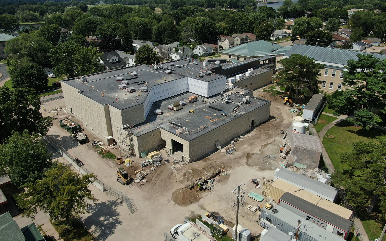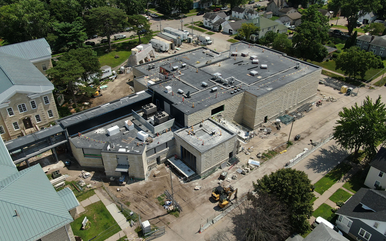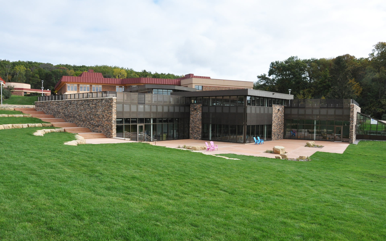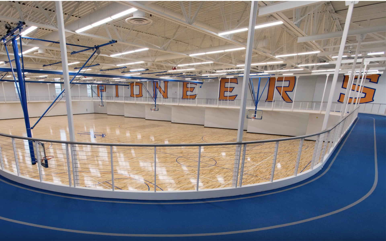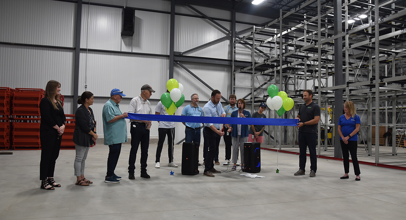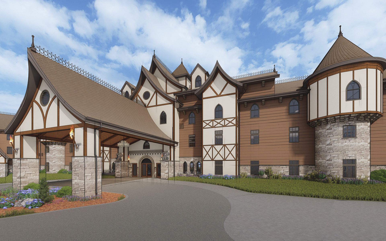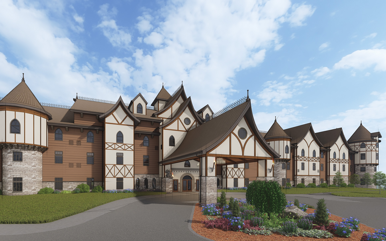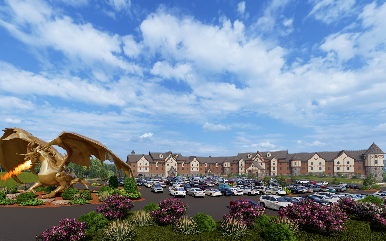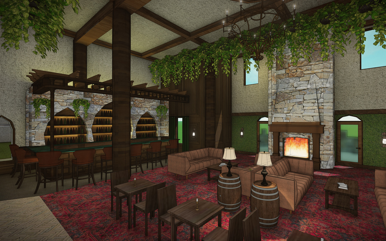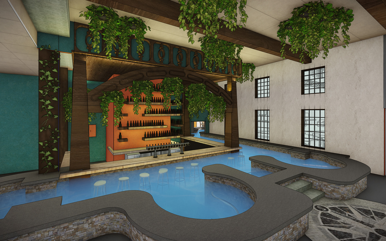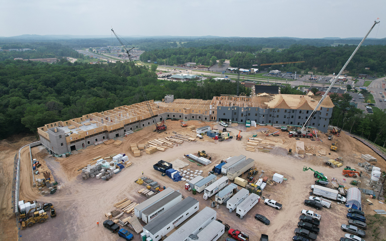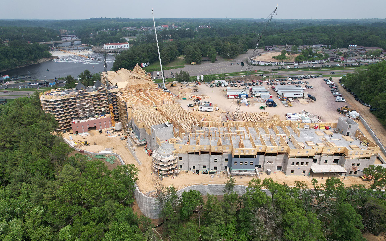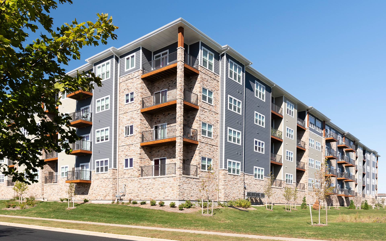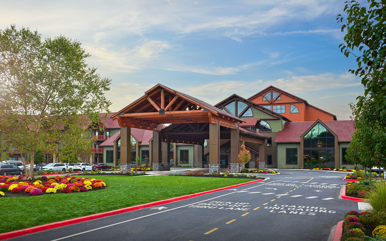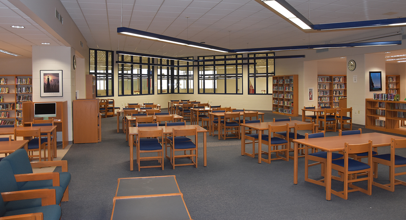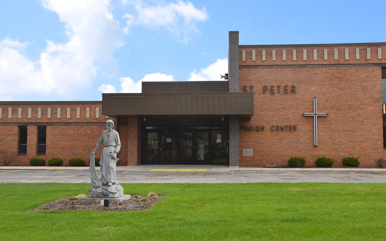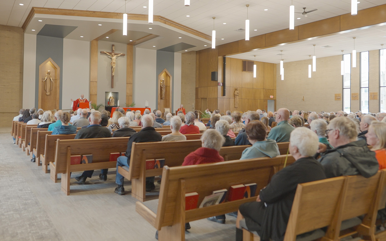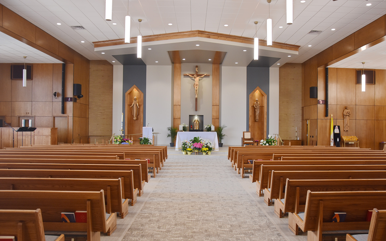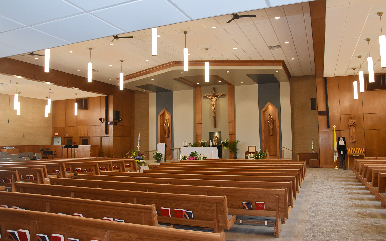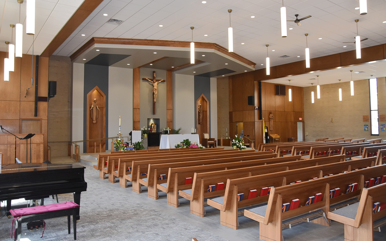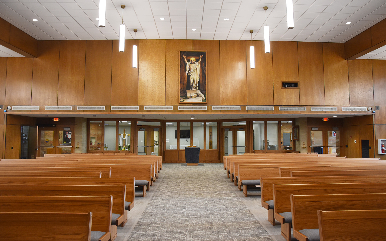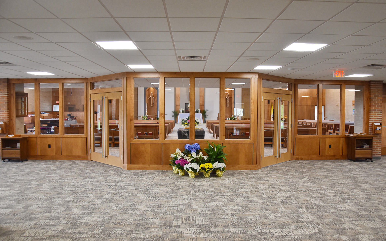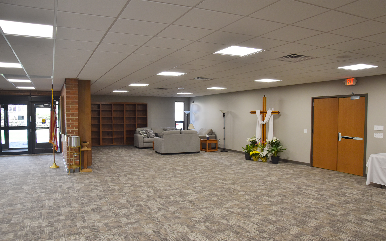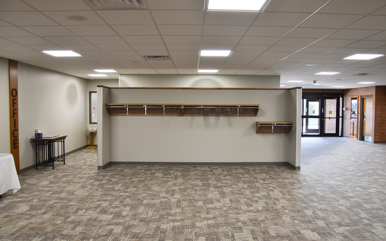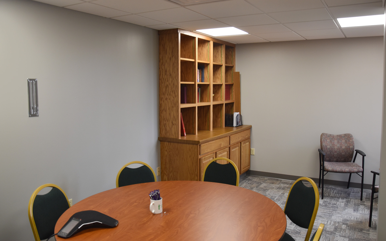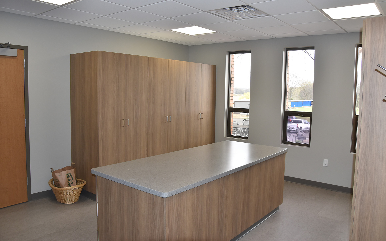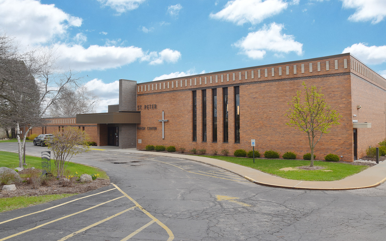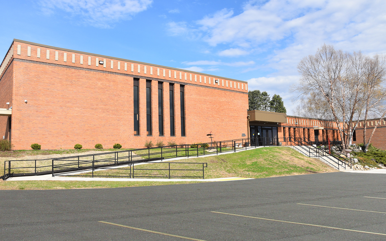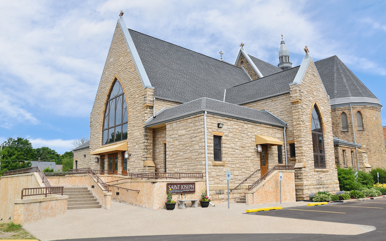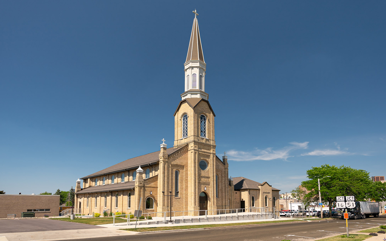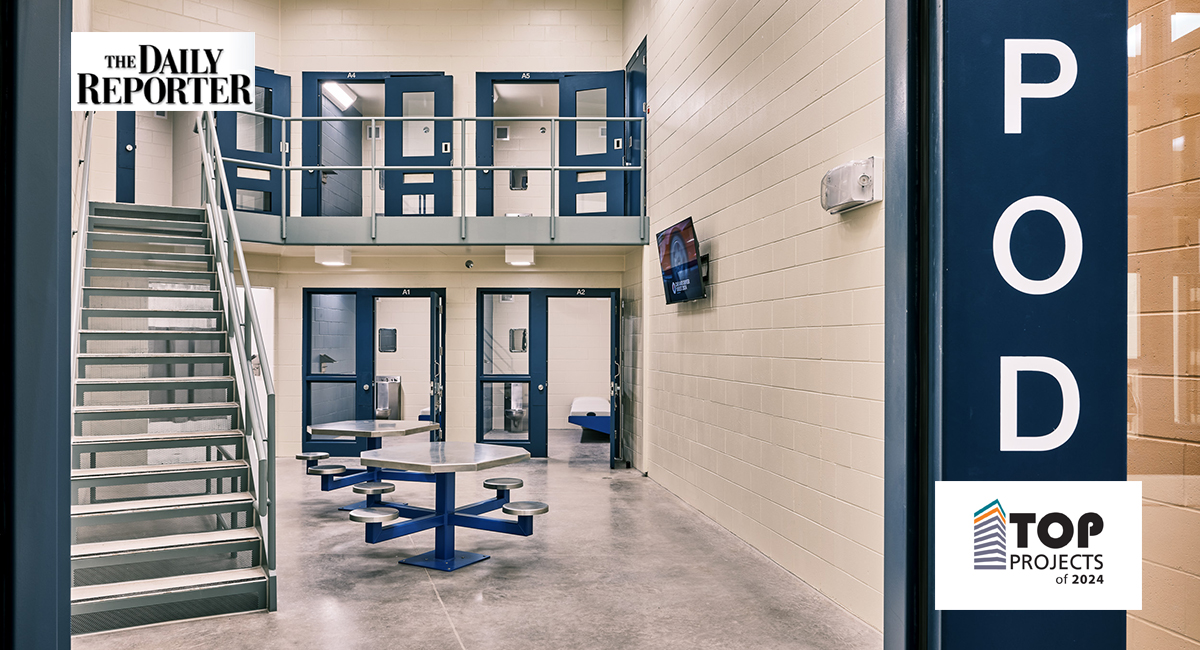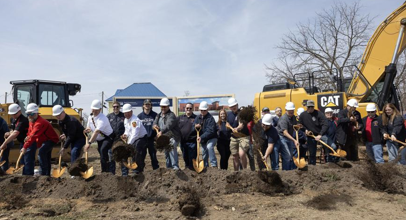Built 127 years ago, this facility remains the oldest operating jail in Wisconsin and is now being revitalized through a careful blend of historic preservation and modernization. The new addition includes 32 cells and increases the facility’s capacity to house more than 80 inmates, doubling its current capacity. Designed by Klein McCarthy Architects, the facility prioritizes safety, security, and operational efficiency. A central secure monitoring area provides unobstructed sightlines into each two-story dayroom pod, ensuring both staff and inmates remain safe. A drive-through sallyport allows deputies to transport inmates into the booking area and holding cells safely and efficiently. A secure chase constructed behind the jail cells will provide easy access for maintenance of the mechanical, electrical, and plumbing systems. The addition is also directly connected to the existing law enforcement center, enabling seamless circulation between the new jail, the renovated sheriff’s office, and the courthouse. Currently, the exterior masonry veneer, which was specifically sourced to match the existing building and courthouse, is nearing completion, paving the way for site concrete work and topsoil grading. Inside, painting is in progress, and MEP finishes are set to begin shortly. These will be followed by the installation of security ceilings, detention doors, resinous flooring, and security glazing.
Find out more about the Crawford County Justice Center:
