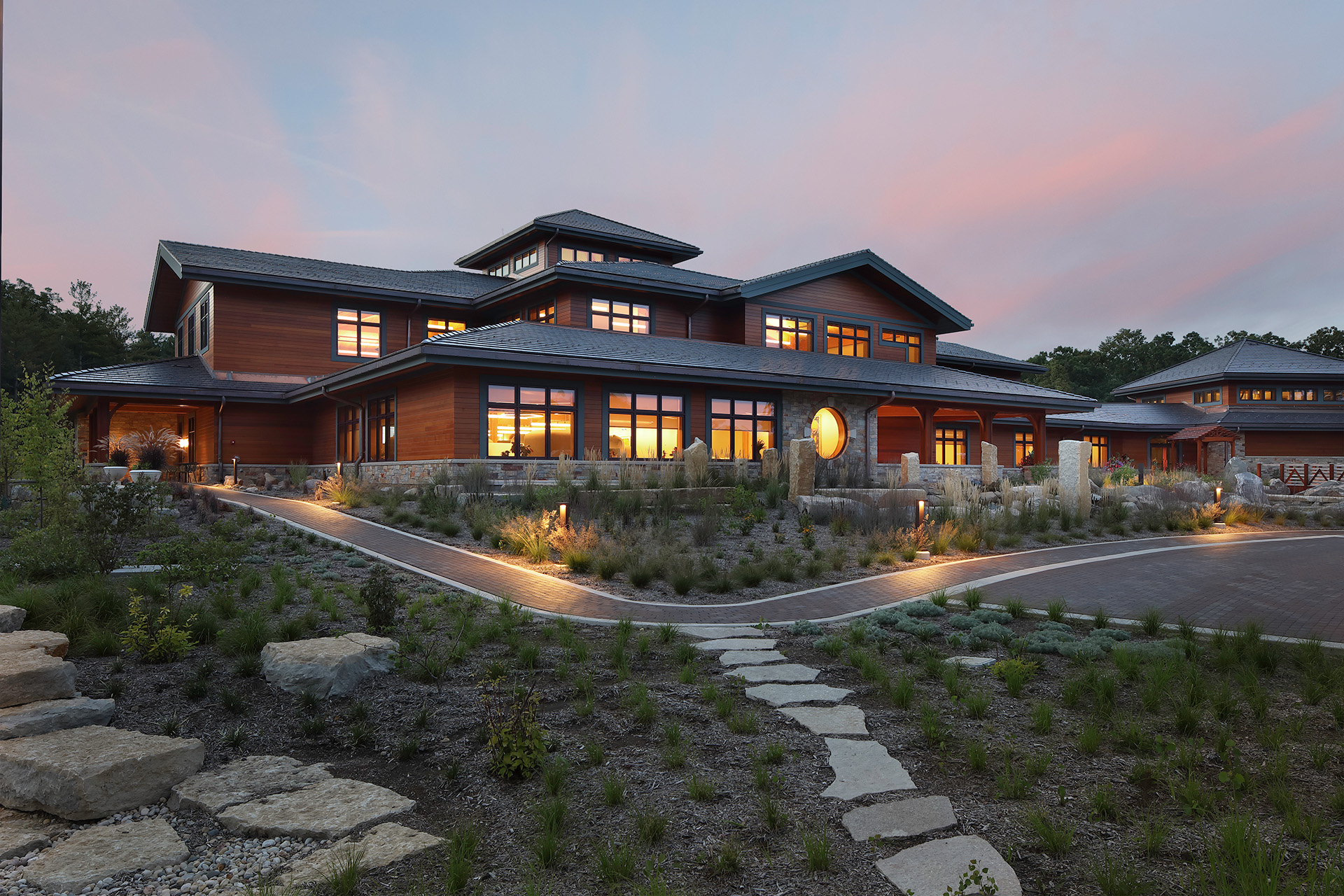HEALTHCARE PORTFOLIO
SAUK PRAIRIE HEALTHCARE
Prairie du Sac, WI
Overview
ARCHITECT
Kahler Slater
Square Footage
208,000
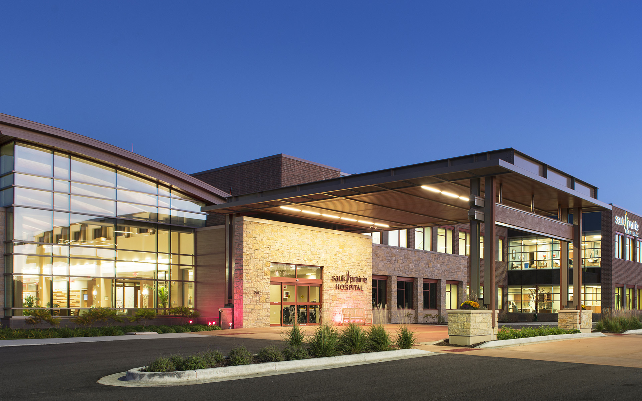
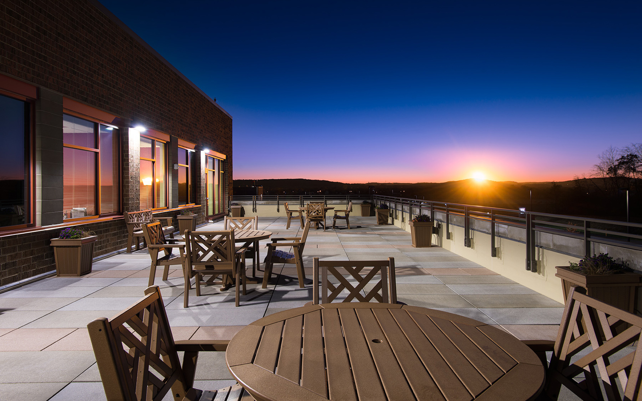
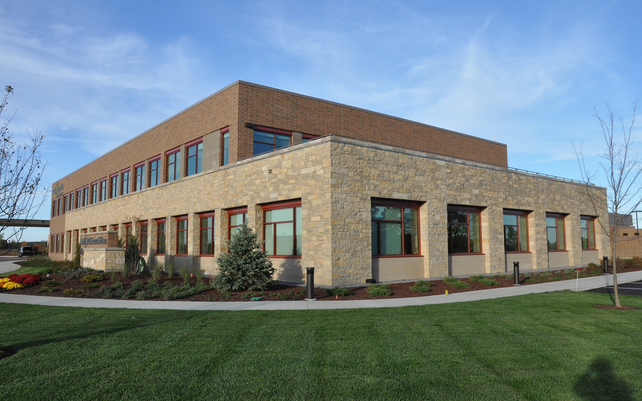
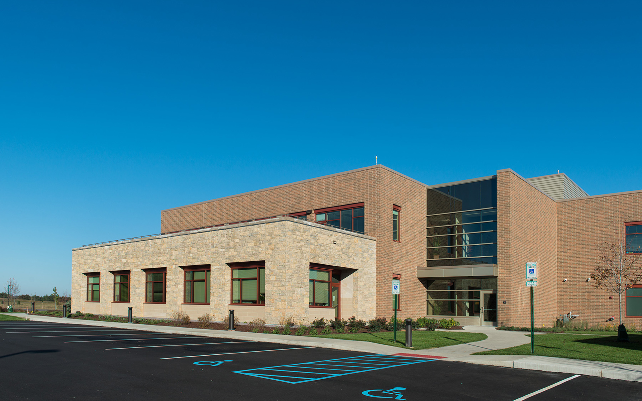
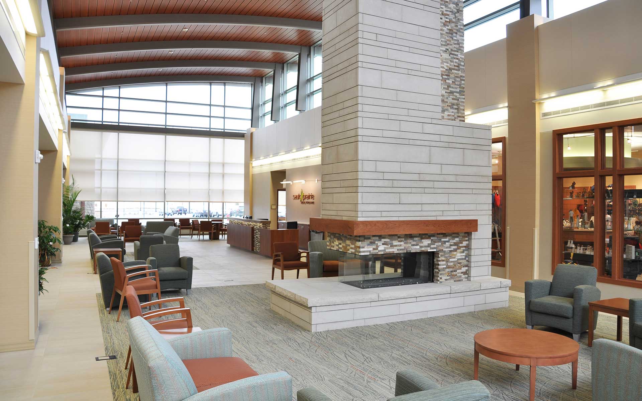
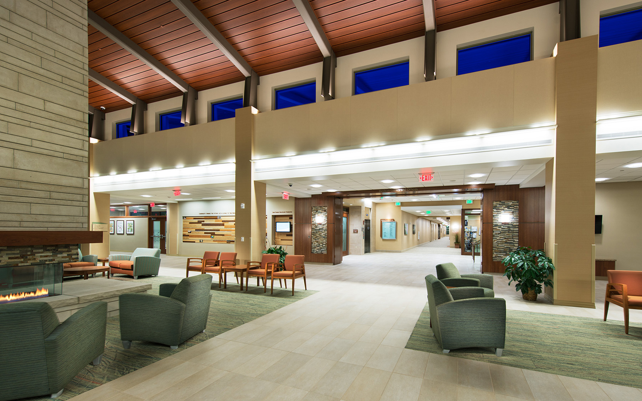
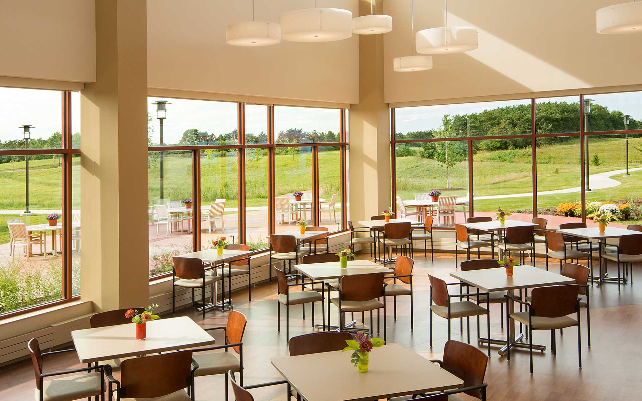
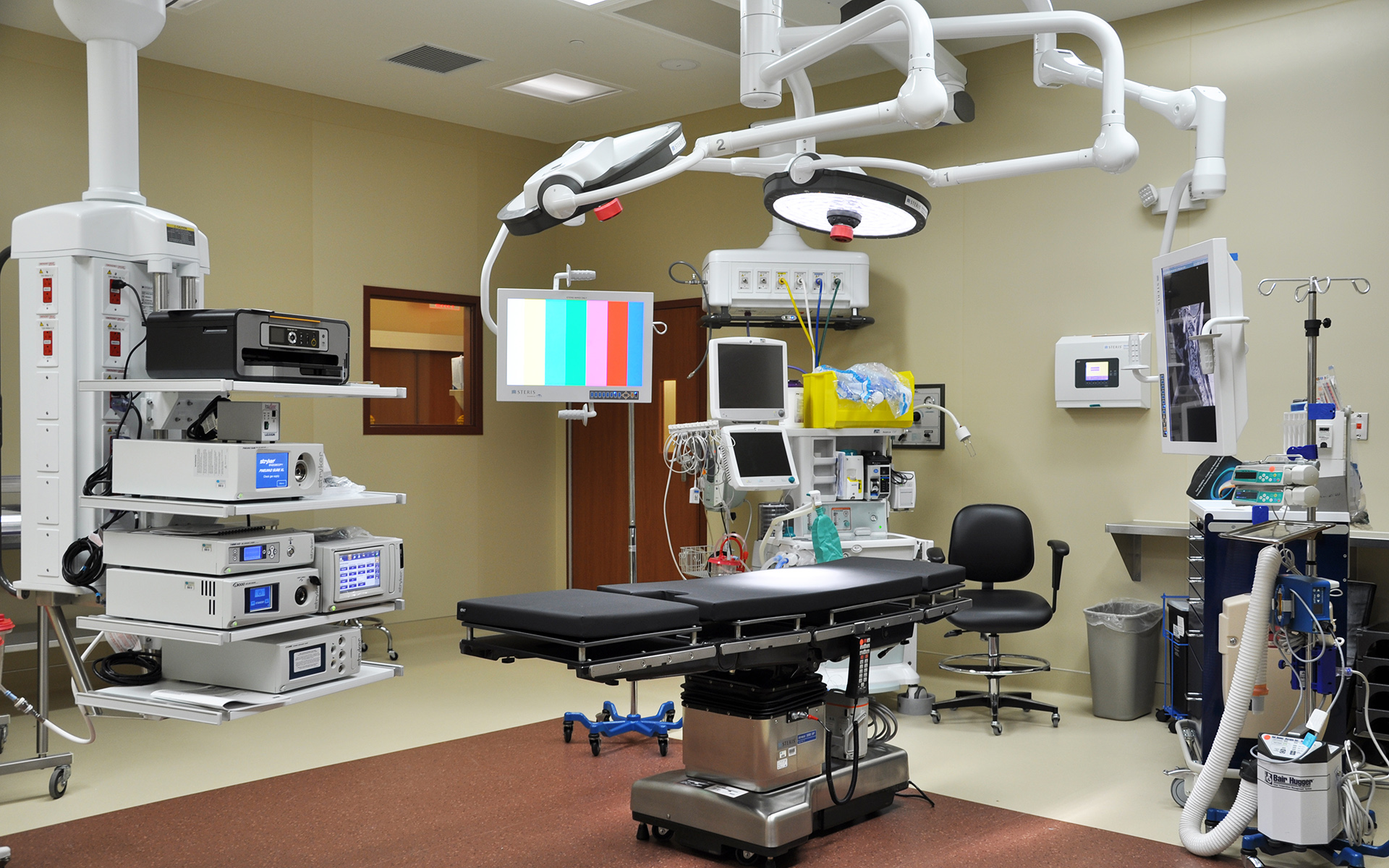
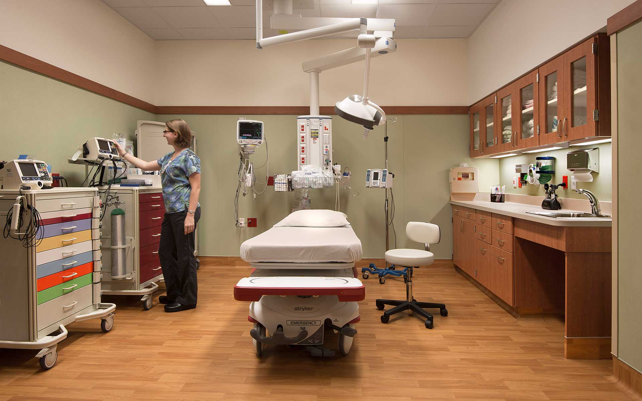
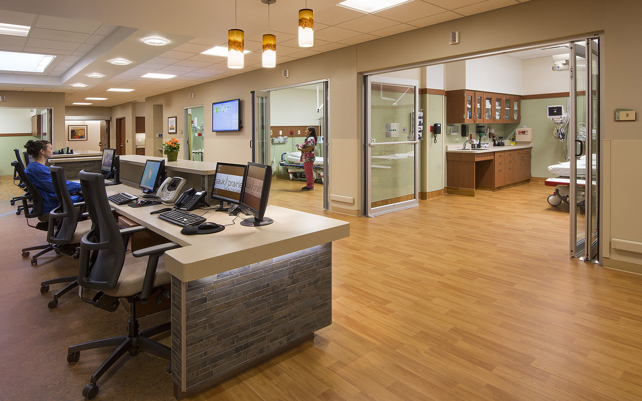
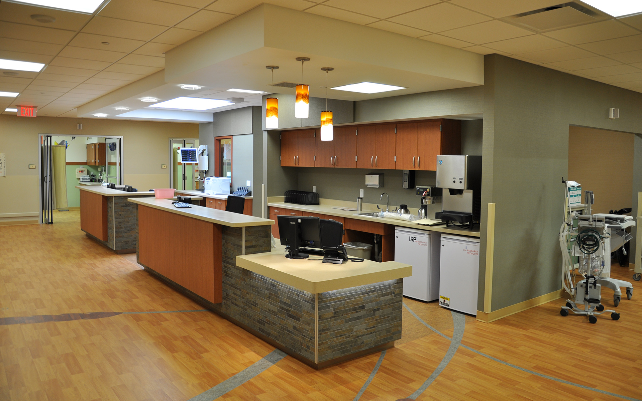
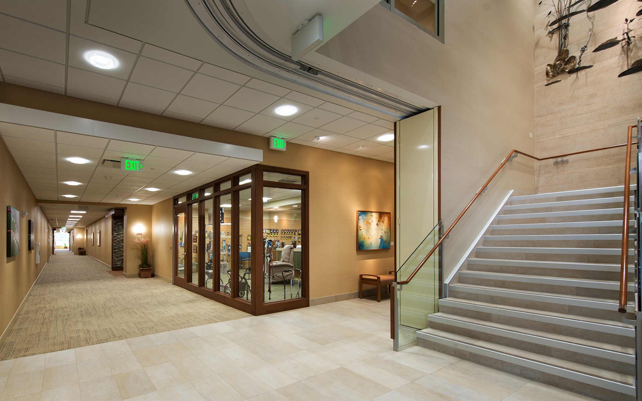
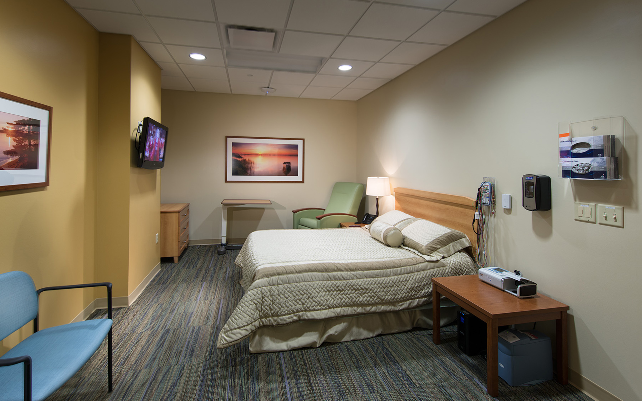
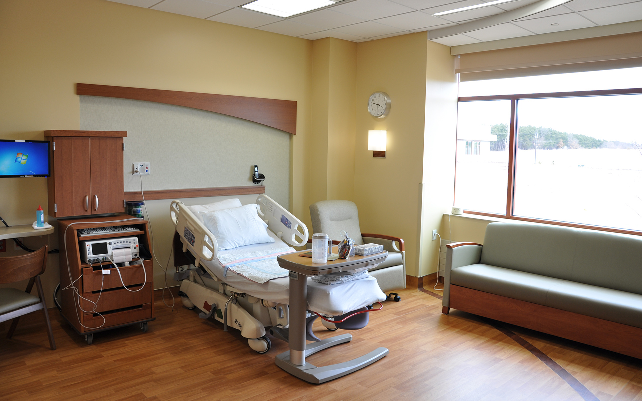
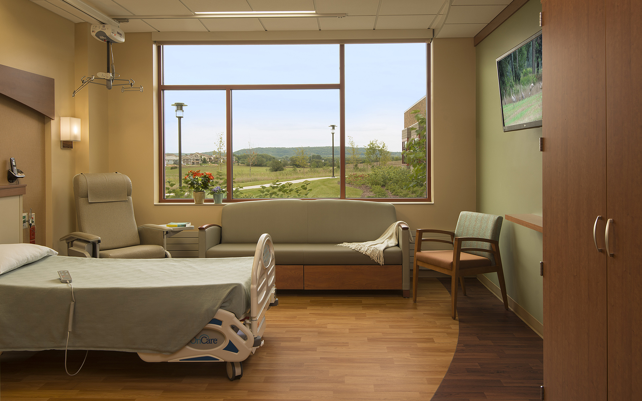
SAUK PRAIRIE HEALTHCARE
Hospital & Clinic
HOSPITAL
Continuing our 32-year relationship, Kraemer Brothers created a new replacement hospital on a scenic 115-acre site. Prior to construction, we assisted our longtime client with important preconstruction input on items such as renovate/expand vs. build new, site analysis and benchmarking tours of other facilities. When it came to construction, we completed a 35-bed, 150,000-square-foot facility in an aggressive 20-month schedule. This state-of- the-art facility features expanded surgical services with six large operating rooms and 21 private prep and recovery rooms. Other features include a rehabilitation center, large obstetrics and emergency departments and an administration suite. As evidence of the accuracy of our preconstruction services, the final cost of this project was one percent below the initial program budget. With ample natural light throughout the building and access to nature and walking trails, a true healing environment has been created where the area’s health care professionals can do their best work while patients can do their best healing.
CLINIC
The Sauk Prairie Medical Office Building, built for a private developer, is a two-story, multi-tenant 58,000- square-foot facility connected to the new hospital. With our knowledge of medical office building construction, we were able to work closely with the project’s design and engineering team to value engineer the building, enhance its design appeal and maximize the owner’s budget. The brick, stone and glazing materials beautifully match the hospital for a seamless merge of facilities
- 2014 ABC Projects of Distinction
- 2014 Daily Reporter Top Projects
- 2015 ABC Projects of Distinction
From the Client
The Kraemer Brothers team self performs a lot of their own work, and I can state that the team they have out in the field takes pride and ownership in their work. Every individual from those who are seasoned professionals to those starting out in the construction trade, take an enormous amount of pride in what they do. I saw this every time I walked the project. They continue with this attitude right up to the last day when the owner finally sings off that the project is 100% complete.
Robert Harris
Director of Facility Services and Construction | Sauk Prairie Healthcare
