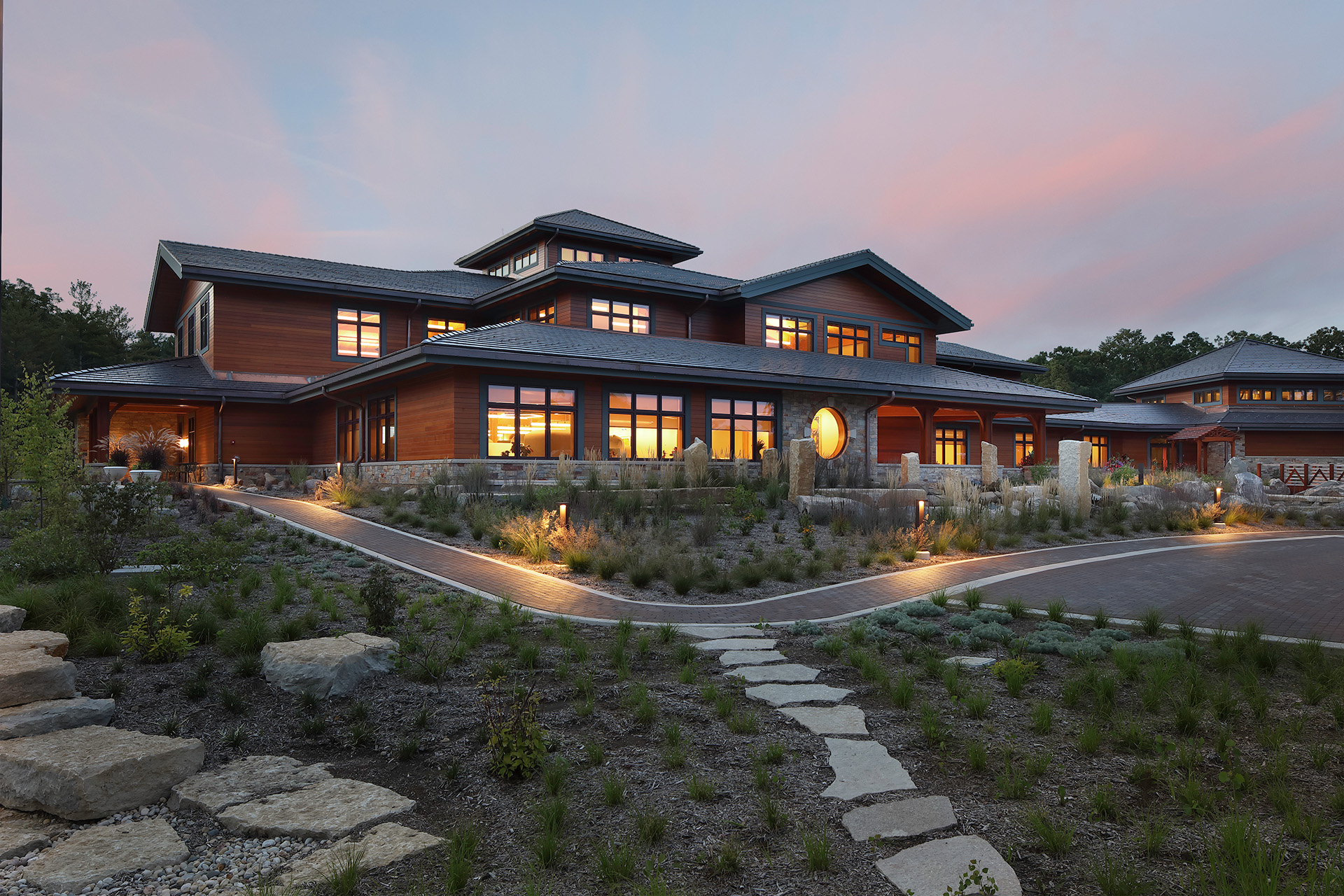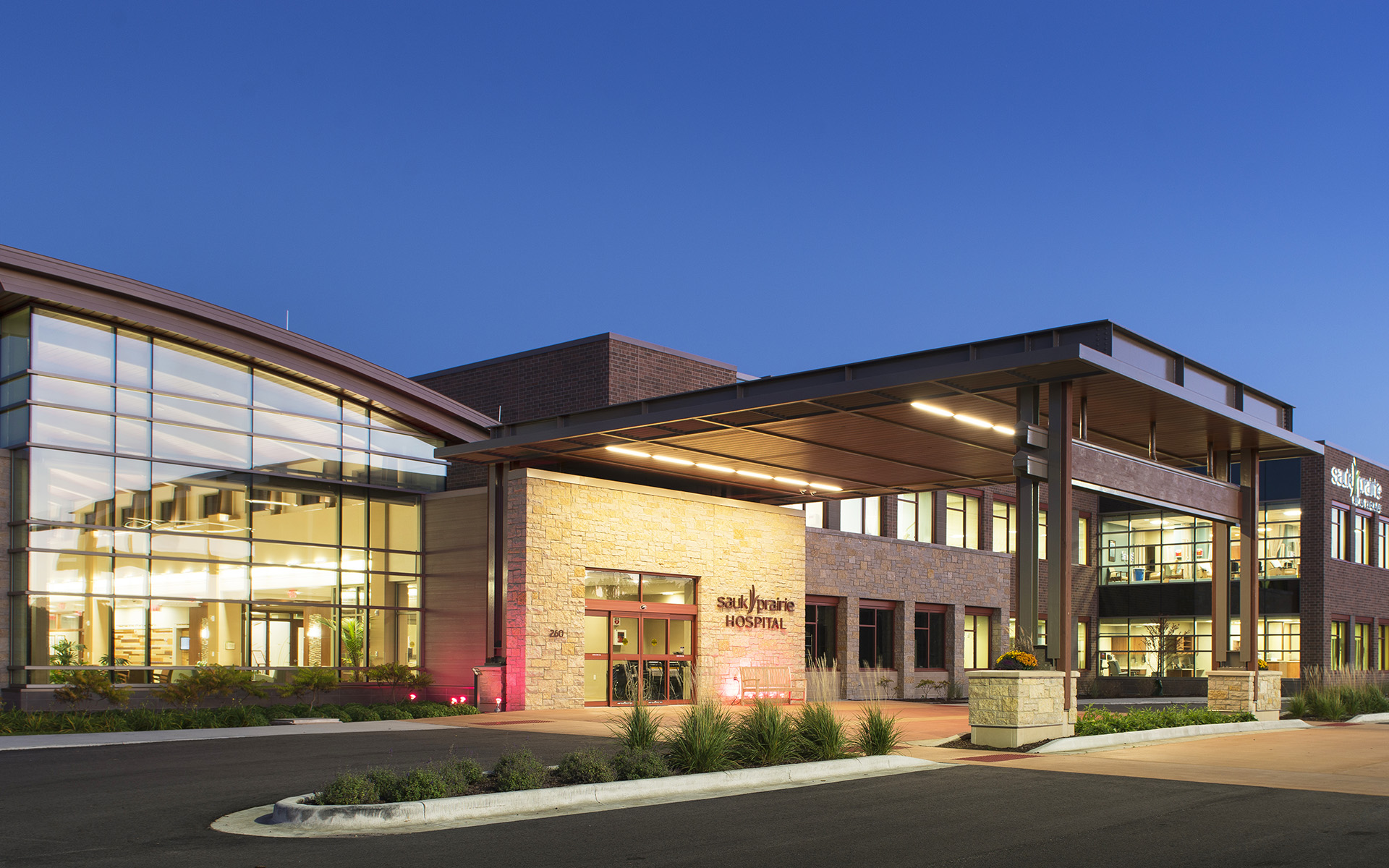HEALTHCARE PORTFOLIO
REEDSBURG AREA MEDICAL CENTER
Reedsburg, WI
Overview
ARCHITECT
Eppstein Uhen Architects
Square Footage
60,000 Renovation
68,500 Addition
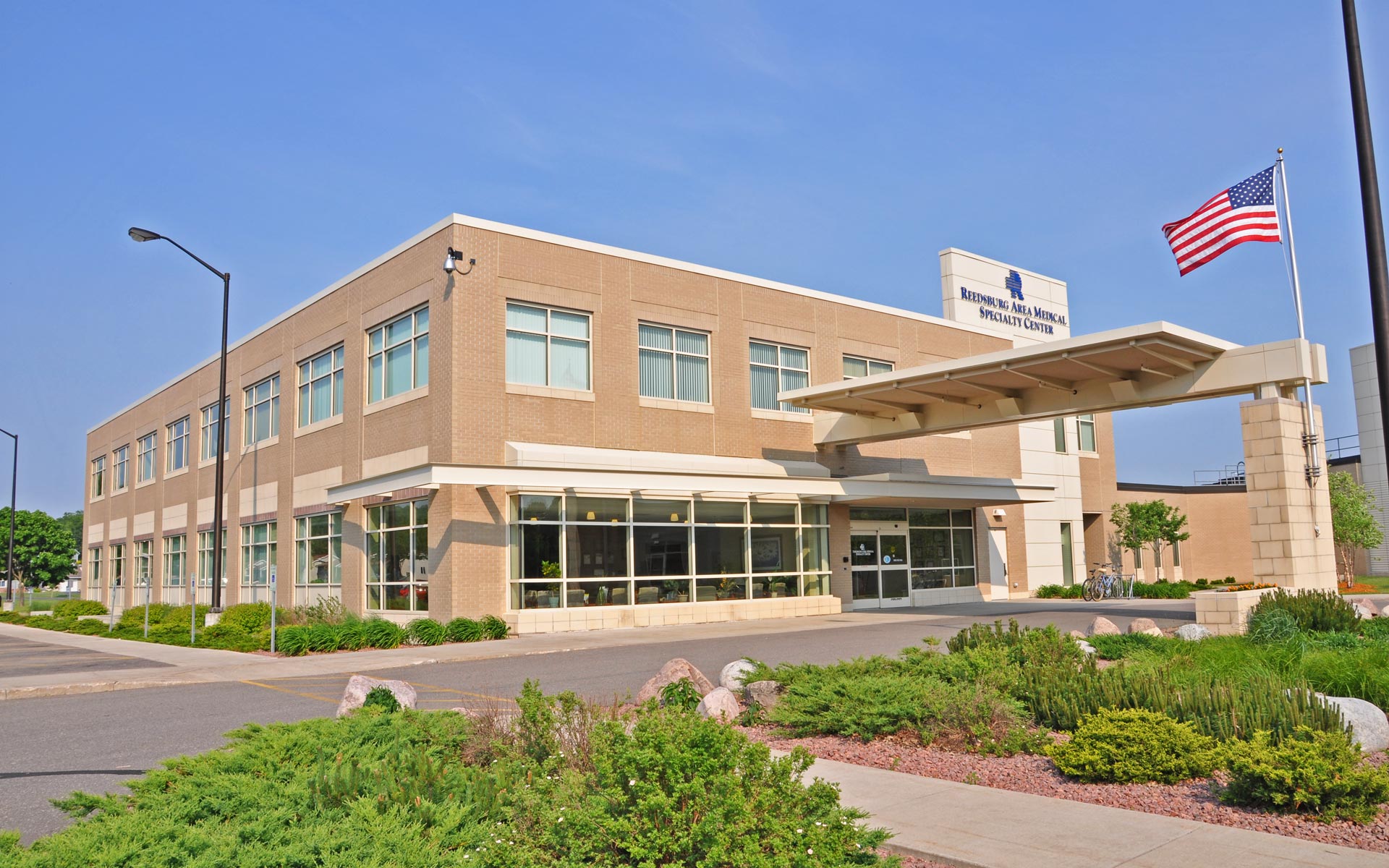
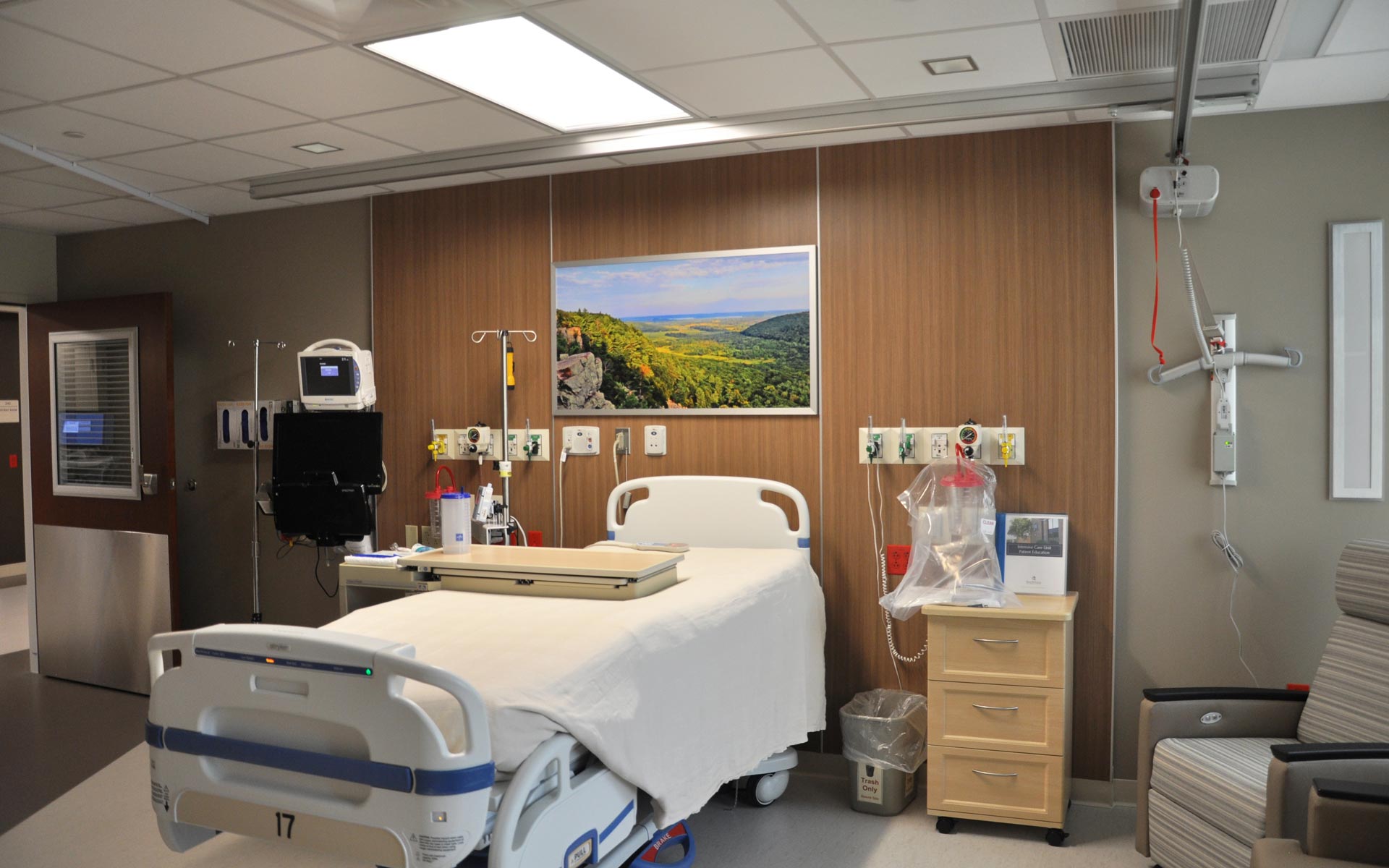
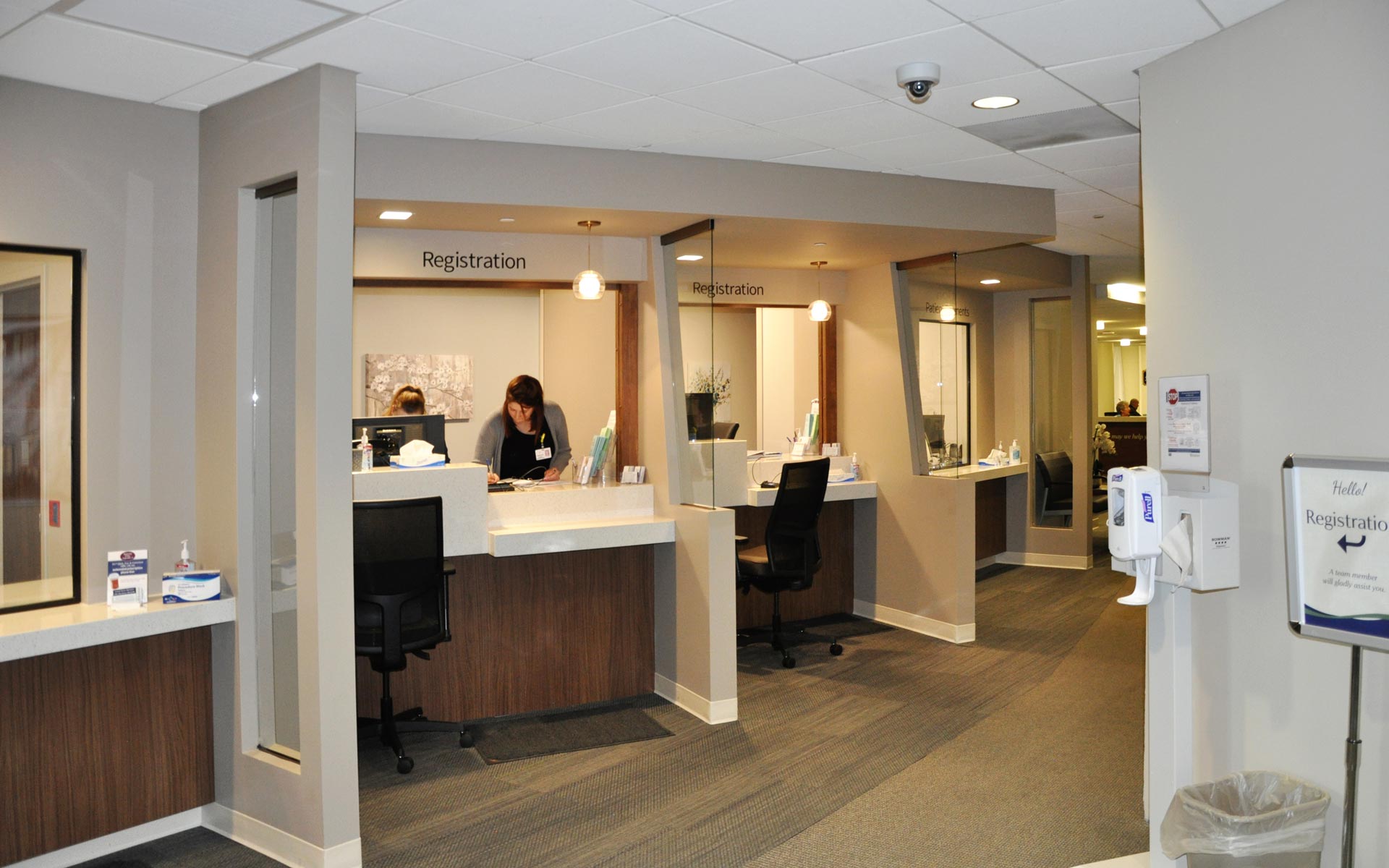
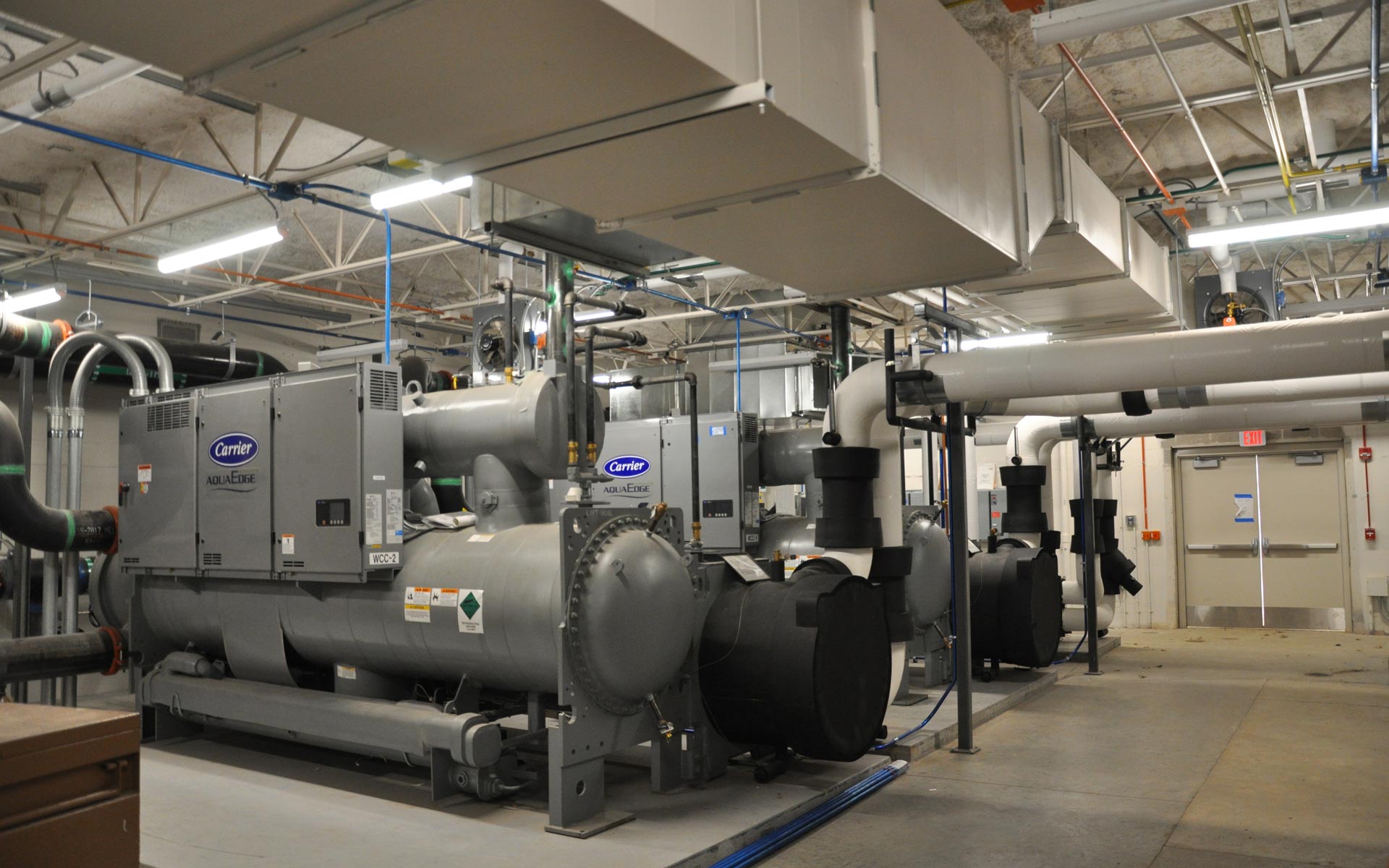
REEDSBURG AREA MEDICAL CENTER
Hospital & Clinic
Kraemer Brothers constructed a $20 million, six-phase, expansion and renovation project at Reedsburg Area Medical Center, keeping the existing hospital fully functional throughout the entire project. Featuring a 14,500 square foot addition, this project consists of the construction of a new central utility plant and mechanical penthouse, along with the associated mechanical and electrical equipment required to replace the existing forty-year-old mechanical systems in the hospital. The new penthouse was constructed on top of the existing 2nd floor West wing.
The project also included a 60,000 square foot phased renovation of major portions of the existing hospital to convert patient rooms from double occupancy to single occupancy, expansion of the laboratory, renovation of the administration wing, a new pharmacy, renovation of the existing lobby and entrance, converting existing garage space to a mechanical room, window replacement, and constructing an outdoor cooling tower ‘bullpen’. The renovation was completed through arduous ‘one wing-at-a-time’ demolition and construction, which commenced after completion of the central utility plant and mechanical penthouse. Completed in May 2020, Reedsburg Area Medical Center now has a state-of-the-art hospital which will provide excellent rural health care for another forty years.
On the heels of a remodel and expansion project completed in 2019, Reedsburg Area Medical Center (RAMC) was already planning its next expansion. After conducting their annual Community Health Needs Assessment, RAMC identified the need to expand primary care services including behavioral health, women’s health, diabetic care, family practice, and to add a new pharmacy. The new 54,000 square foot clinic is designed to enhance patients’ experiences, utilizing an innovative “self-rooming” process that eliminates multiple waiting rooms and improves overall privacy. A glass façade invites an abundance of natural light, and an open courtyard creates an inspiring, positive healing environment. Entryways leading to the exam room corridors feature decorative woodwork, LED lighting, and graphics highlighting nearby attractions. With an eye toward future growth, RAMC has designated additional space for further expansion of patient services. Our relationship with RAMC spans more than 30 years. We deeply appreciate their trust and confidence and are excited to continue our partnership into the future.
- 2008 ABC Projects of Distinction
- 2025 Healthcare Transformation
From the Client
Kraemer Brothers continues to exceed our expectations. Their service and professionalism were evident both during the project and post project. We look forward to working with Kraemer Brothers in the future.
Bob Van Meeteren
President | Reedsburg Area Medical Center
