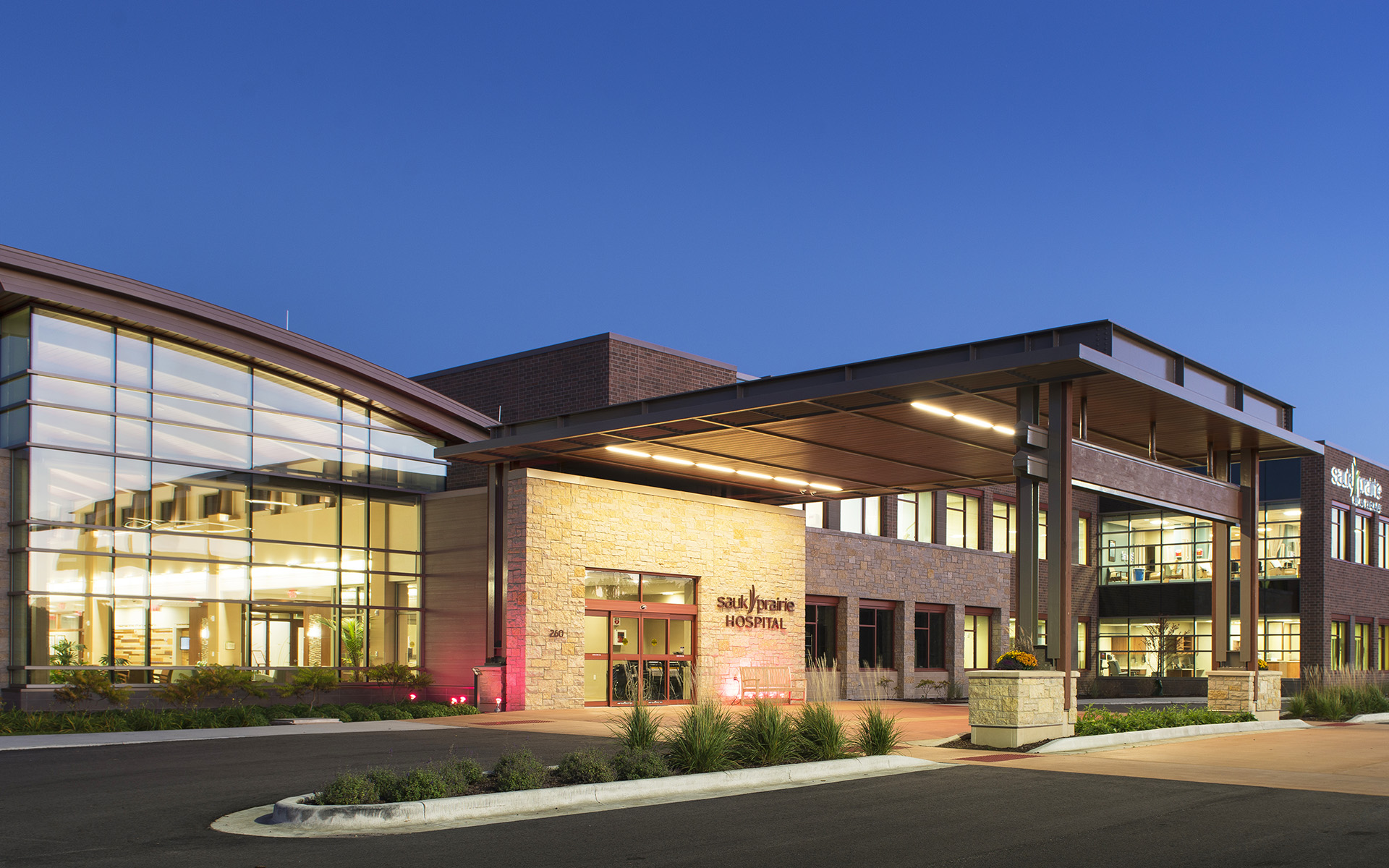HEALTHCARE PORTFOLIO
RICHLAND HOSPITAL
Richland Center, WI
Overview
ARCHITECT
Kahler Slater
Square Footage
4,200
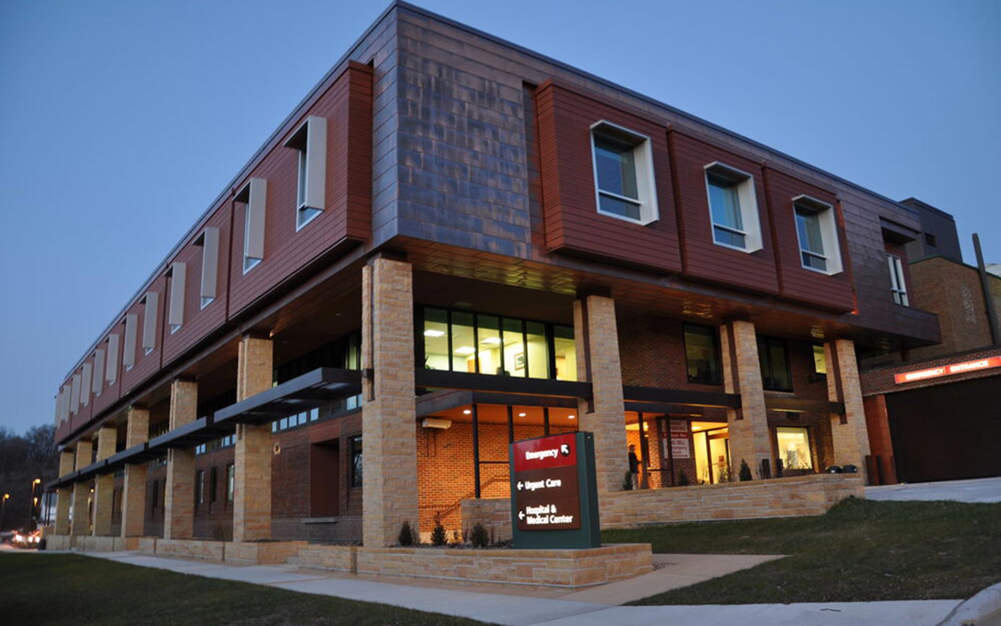
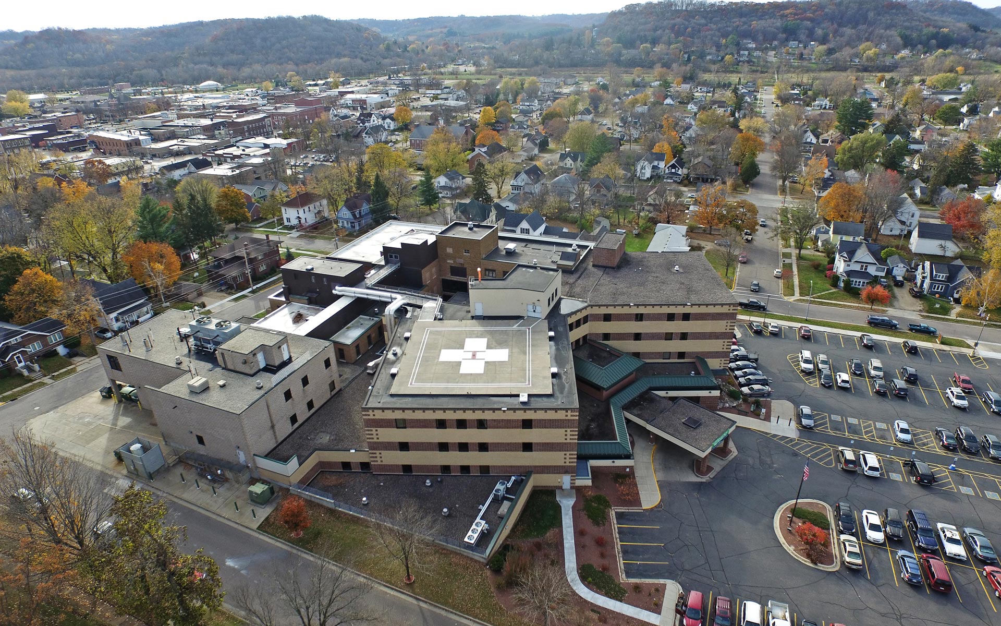
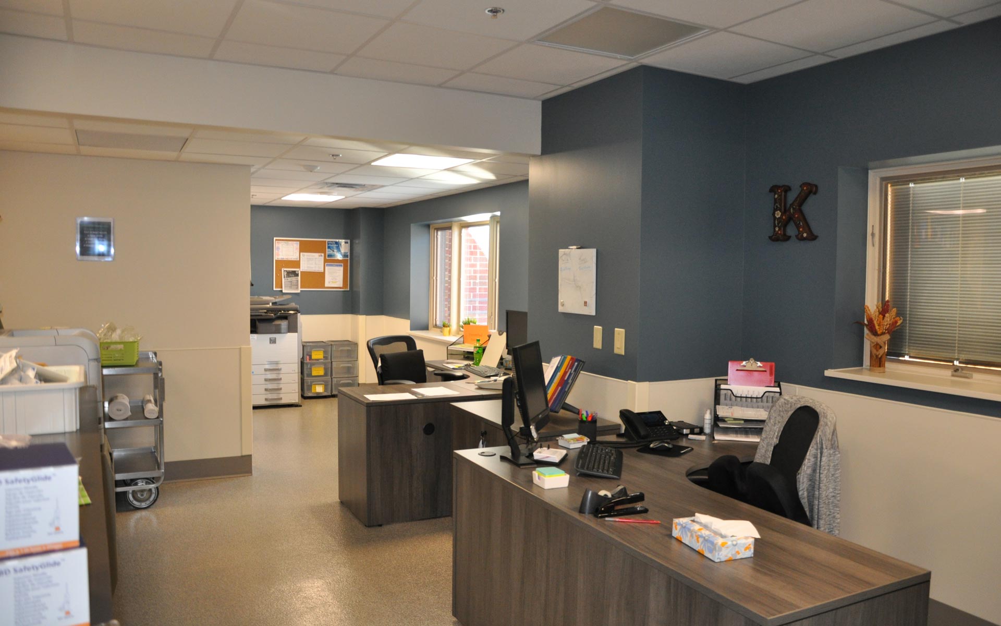
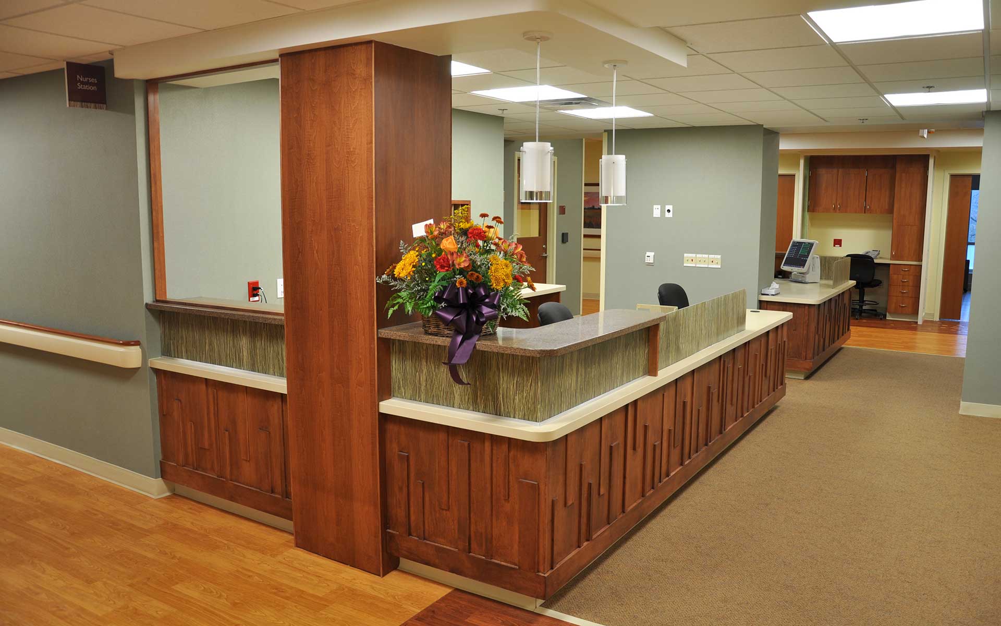
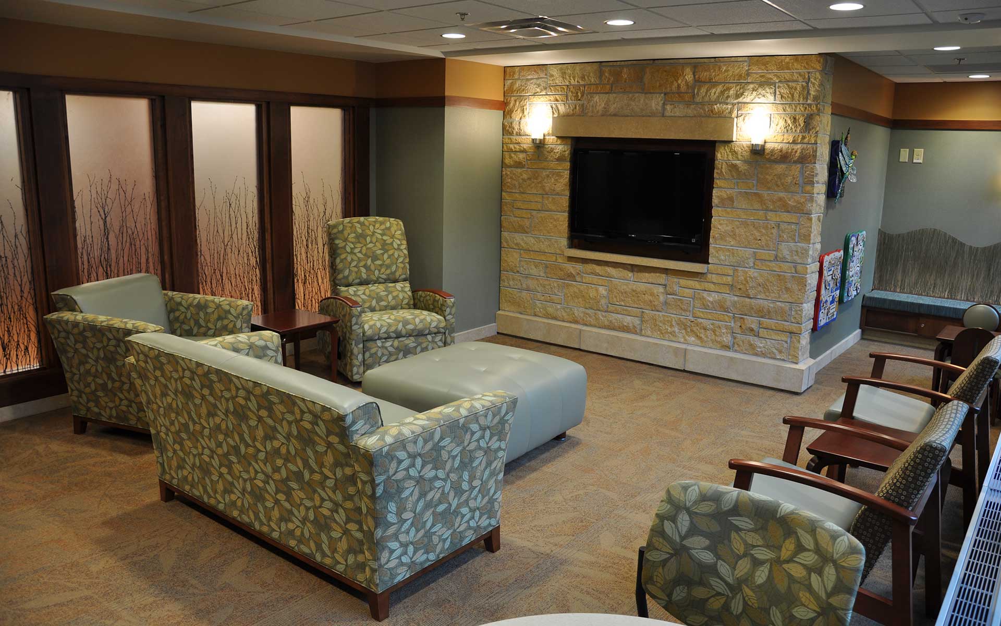

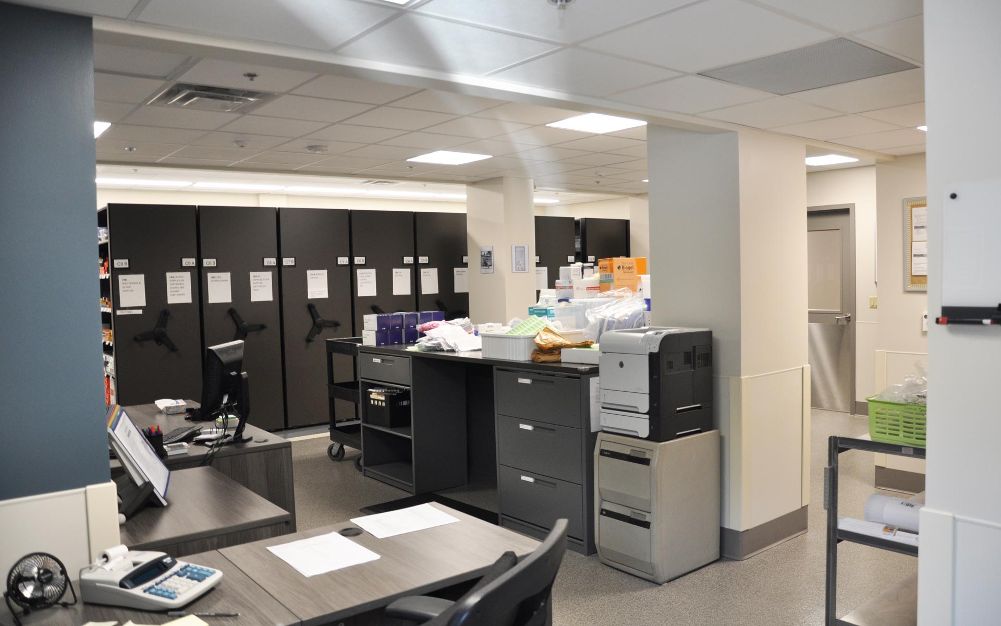
RICHLAND HOSPITAL
Healthcare Clinic Renovations
We are renovating 4,200 square feet of the existing space at Richland Hospital to accommodate the new USP Pharmacy regulations involving handling of hazardous drugs, new requirements for air changes and hoods in chemotherapy mixing rooms, and dramatically more stringent regulations for the handling and storage of all drugs in general. Phases 1 and 2 were completed in August 2019, and involved conversion of the existing space into the new Central Supply. The space vacated by the old Central Supply is being converted into the first portion of the new Pharmacy in Phase 3.
The new Pharmacy will be more than double in size of their existing one. Final completion will be in April 2020. Kraemer Brothers brought a hospital-savvy team to this project combining decades of hospital renovation experience. That level of expertise was needed to overcome the scheduling and phasing challenges in keeping an operating pharmacy in business 24-7 with construction occurring all around.
- 2011 AGC Build Wisconsin

