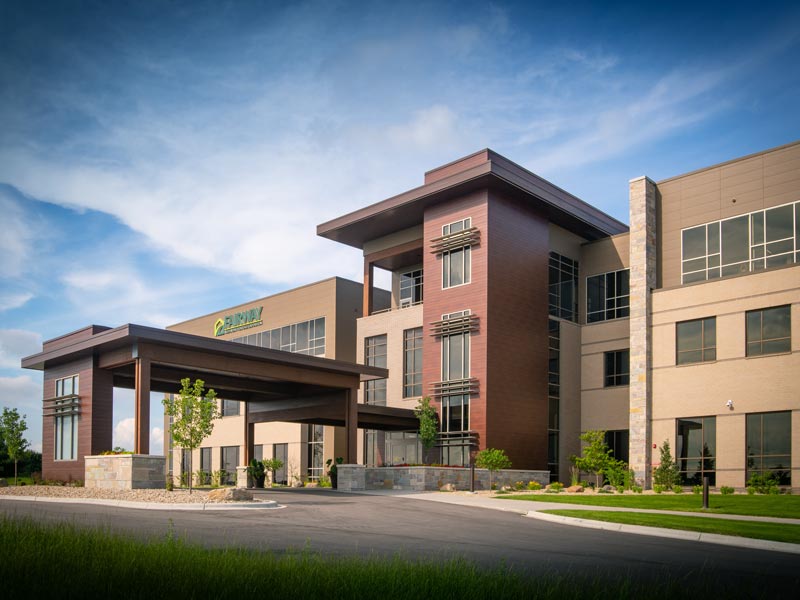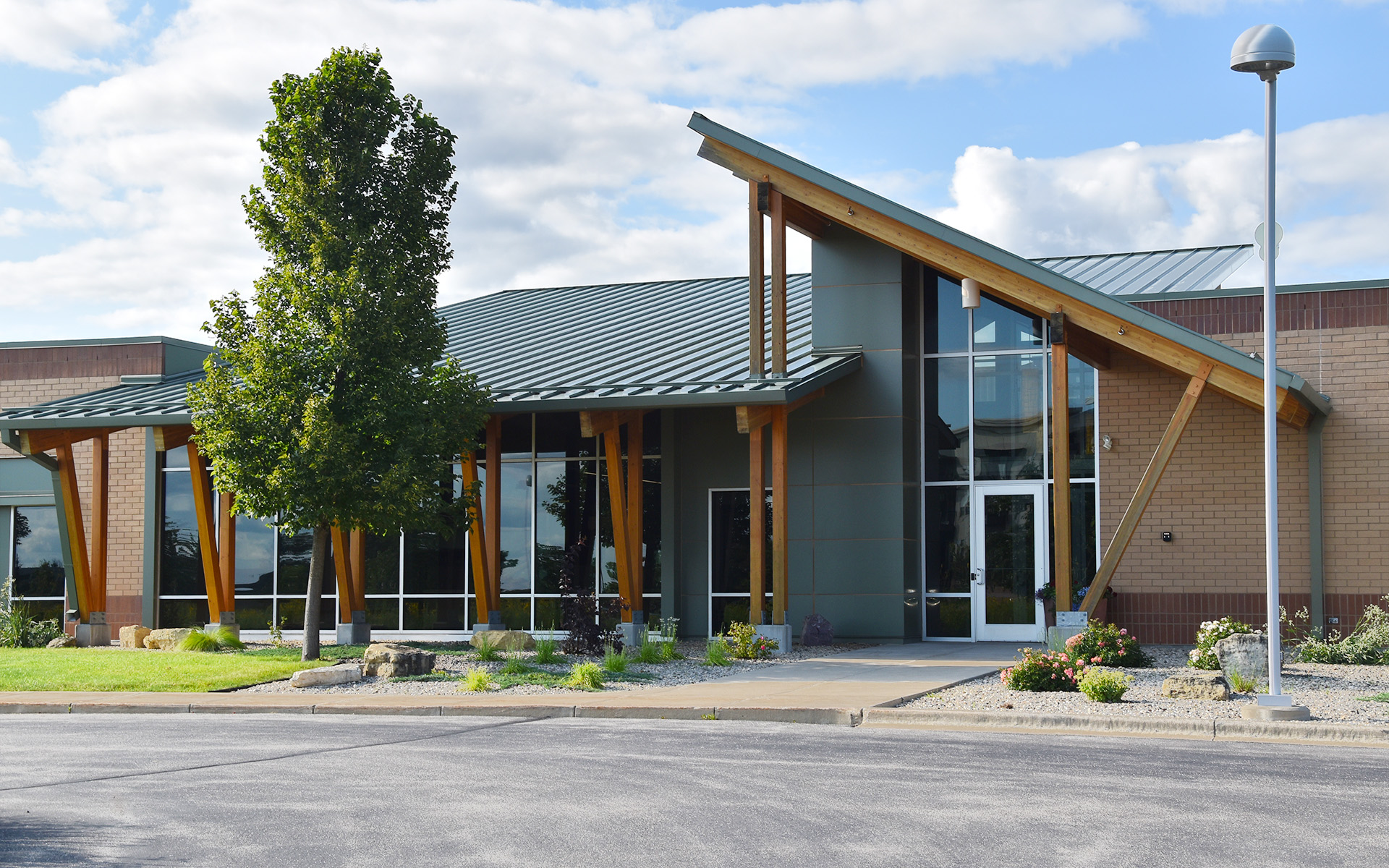CORPORATE & OFFICE PORTFOLIO
PROMEGA CORPORATION AGORA CENTER
Fitchburg, WI
Overview
ARCHITECT
Strang
Square Footage
86,000
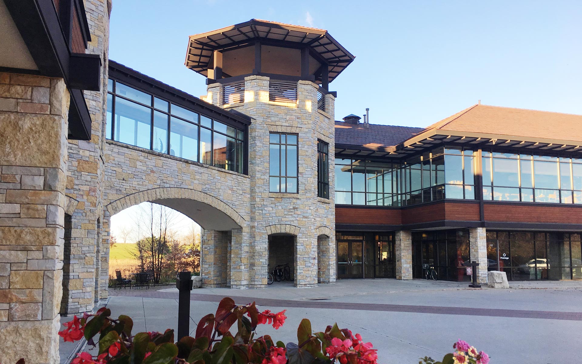
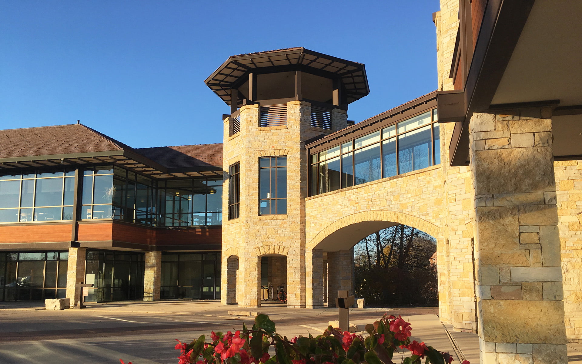
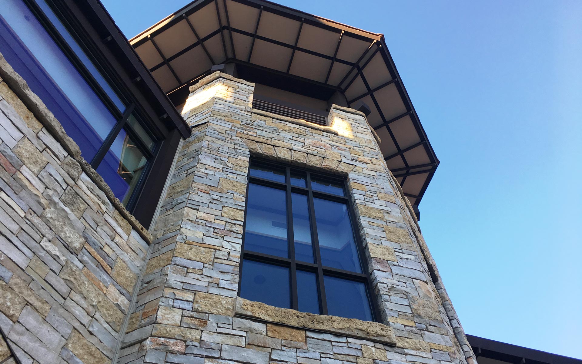
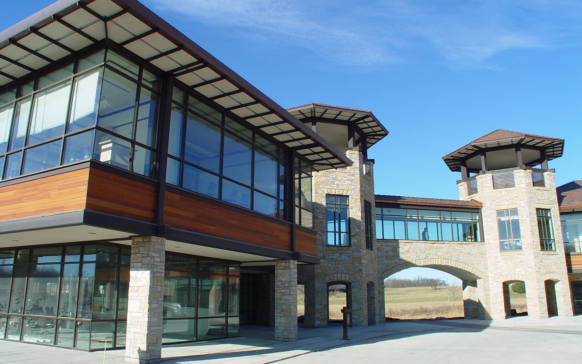
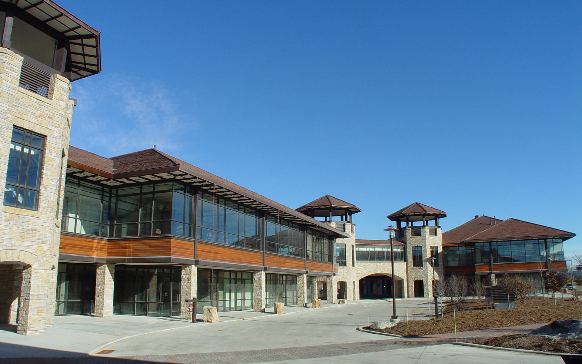
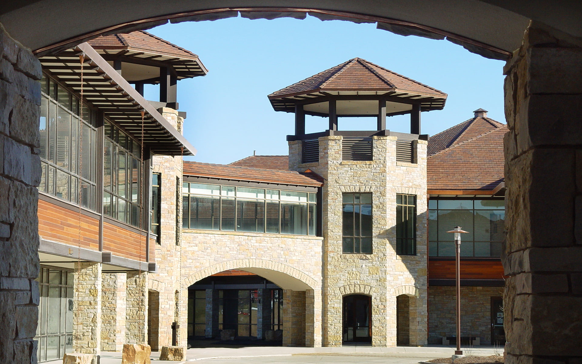
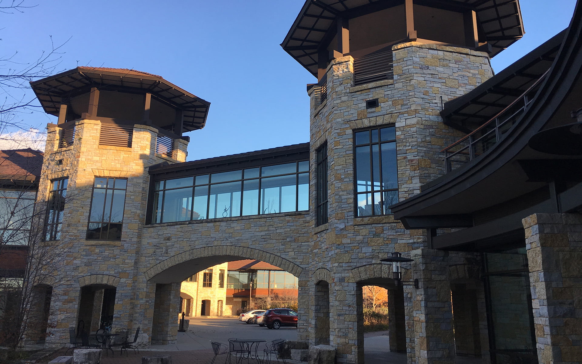
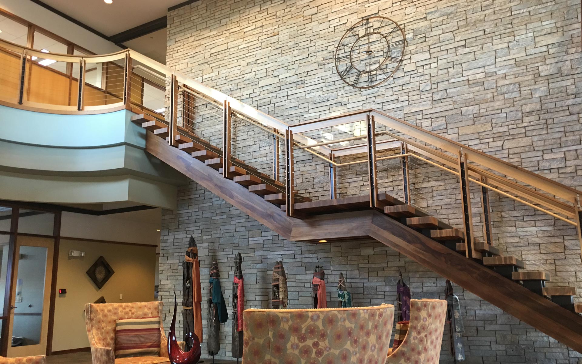
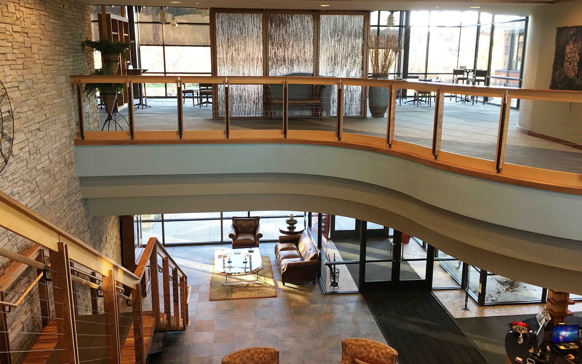
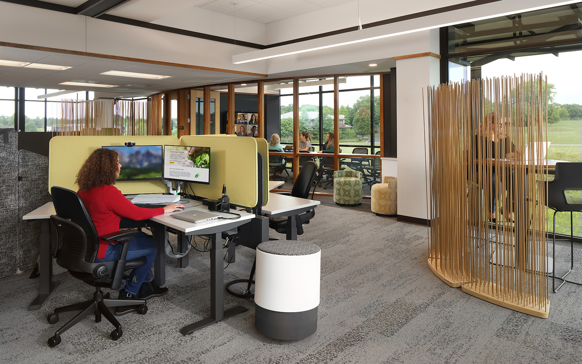
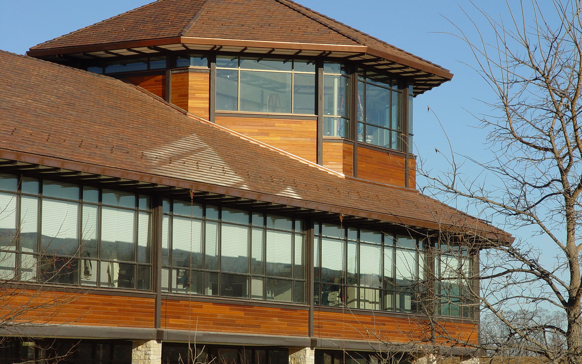
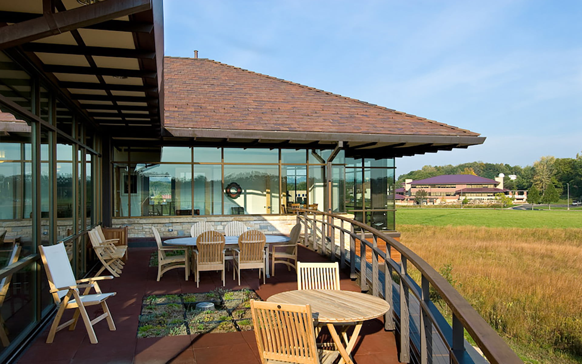
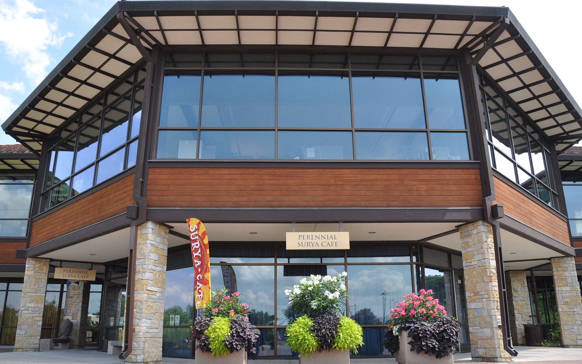
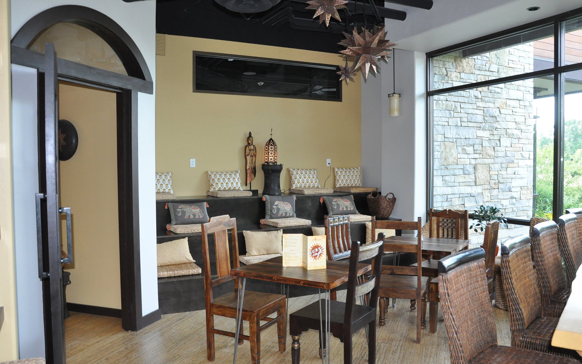
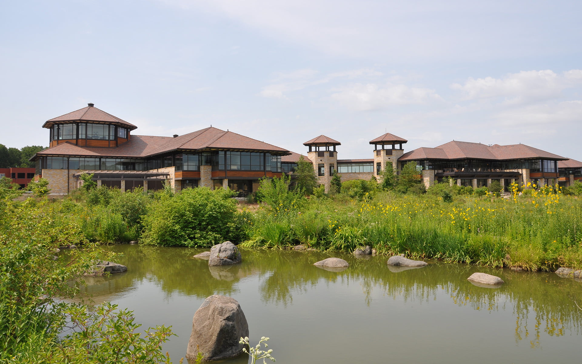
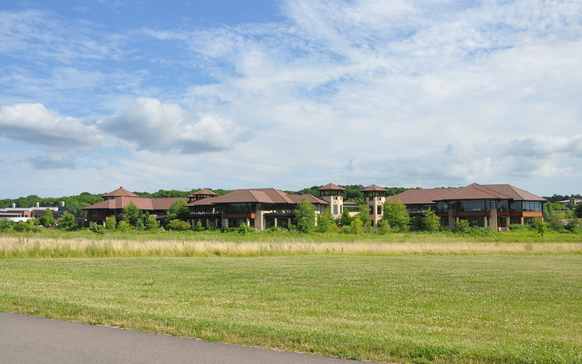
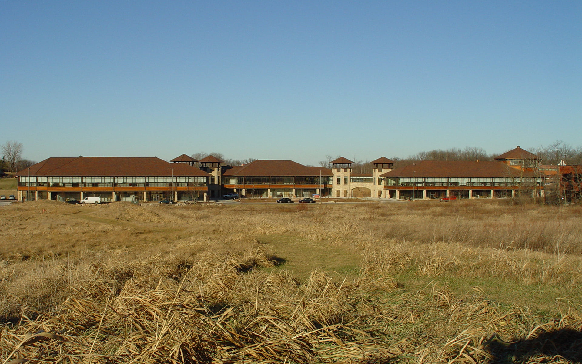
AGORA CENTER
Office & Mixed Use
Truly a one-of-a-kind building, the 86,000-square-foot Agora Town Center features many awe-inspiring craftsmanship details rarely seen in buildings. Starting in the lobby, the interiors are trimmed out with exquisite walnut and maple, with custom-made trellises, credenzas, casework, and a grand staircase. The buildings’ exterior features almost 30,000 linear feet of cedar trim, natural stone turrets, arched walkways, bridges, and pillars. Using selective natural stone from a Wisconsin quarry, Kraemer Brothers’ masons duplicated a unique style of construction seen in Europe and Asia where the custom-blend stones (now known as Fitchburg Stone) appear to have no mortar joints, however, feature the same strength and sturdiness of conventional stone and mortar construction. Over 30,000 pounds of copper cover the project in the form of gutters, downspouts, and flashing, giving off a golden glint when the sun hits the building trim. Deep over-hanging roofs to the south save energy by reducing heat gain while high performance clear glass has superior insulation values while staying true to the designer’s intent to combine “mass with transparency.” A feature of the project not-so-obvious is the 244-stall underground parking facility. Utilizing underground parking, Promega limits the impact it has on the environment and preserves the surrounding prairie swale to the north of the building. Above, three two-story buildings contain 22,000 square feet of retail space and 64,000 square feet of commercial office space, the majority of which is Promega Corporation’s administrative home. Continuing our relationship, Kraemer Brothers returned in 2017 to construct the Perennial Yoga Studio and Surya café in this facility.
- 2006 Daily Reporter Top Projects
- 2007 ABC Projects of Distinction
- 2007 AGC Build Wisconsin
- 2007 Masonry Magazine - Best Commercial Masonry of the Year
- 2017 ABC Projects of Distinction
