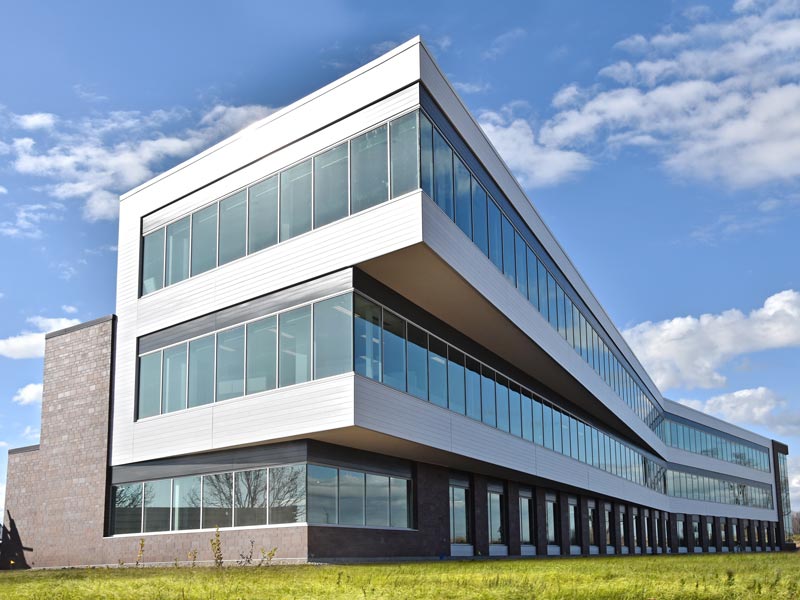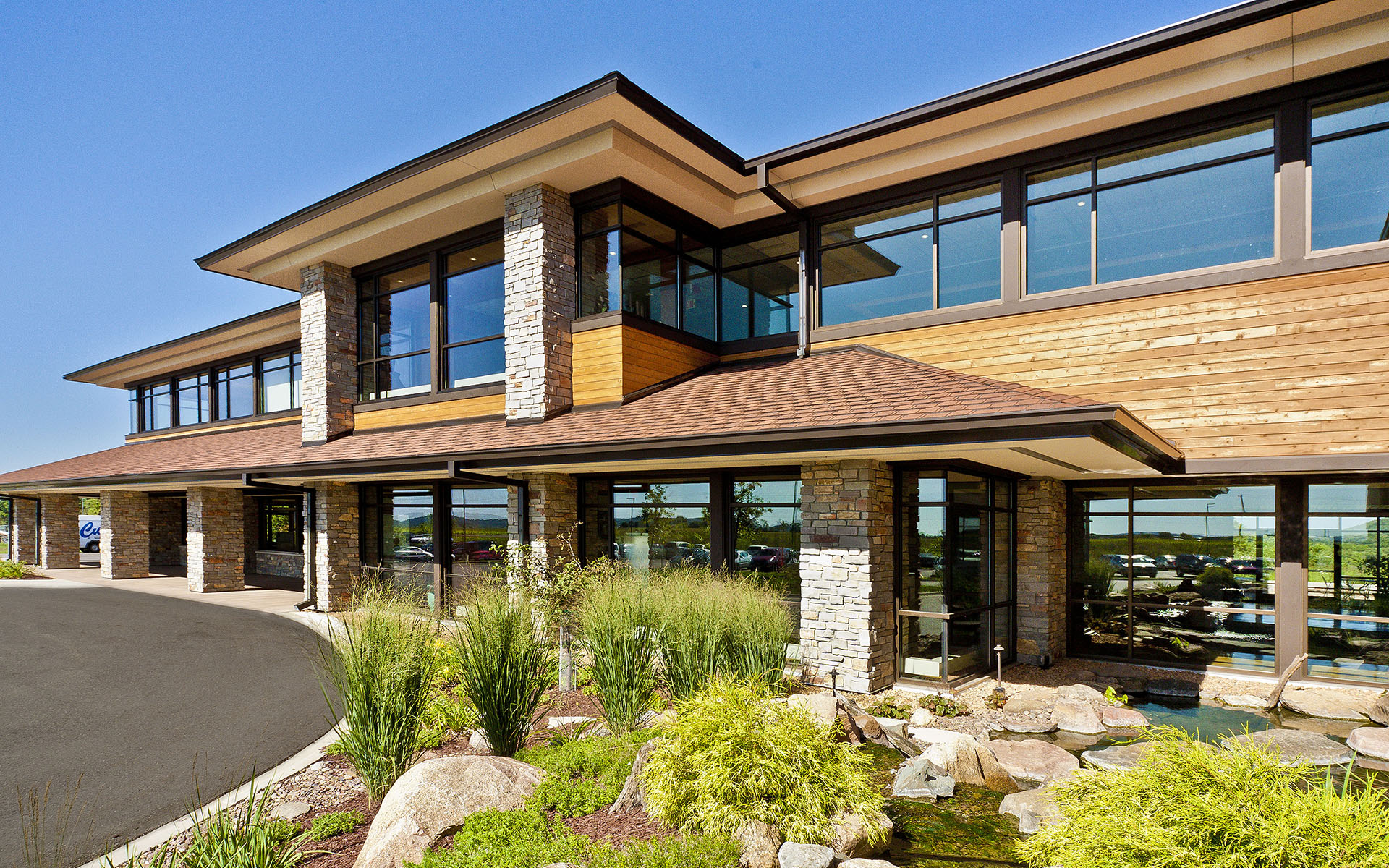CORPORATE & OFFICE PORTFOLIO
Fairway Independent Mortgage
Madison, WI
Overview
ARCHITECT
Excel Engineering, Inc.
Square Footage
96,000
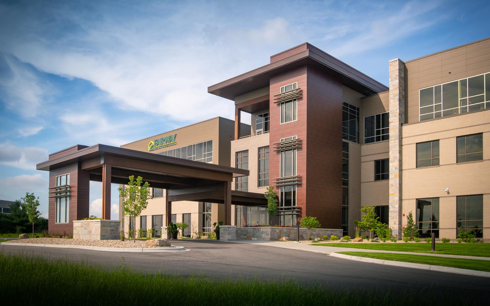
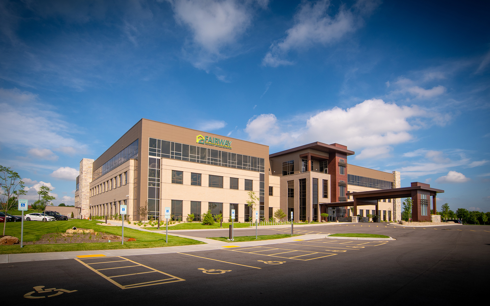
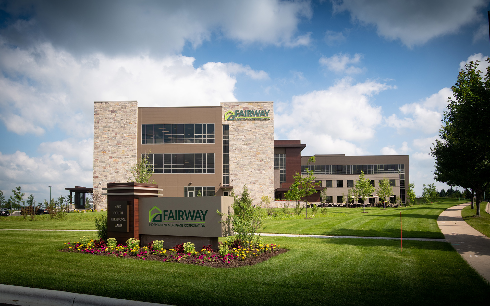
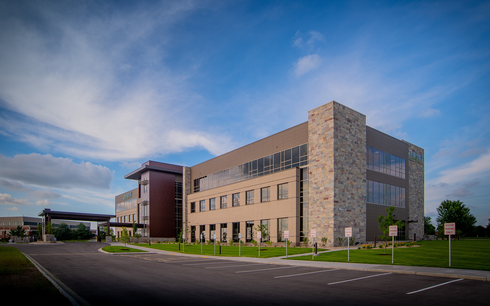
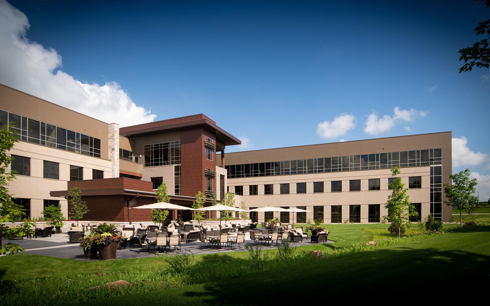
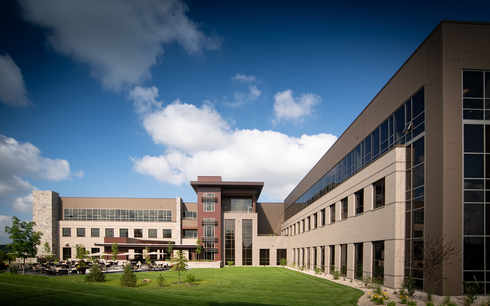
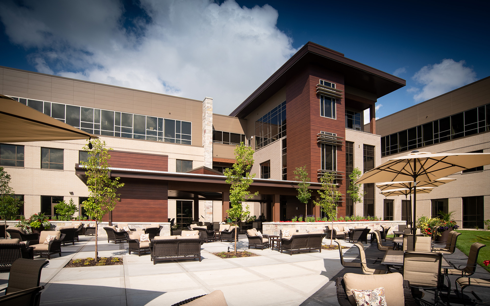
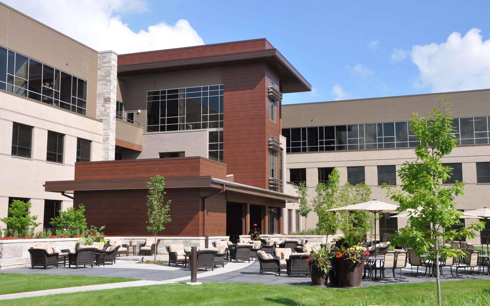
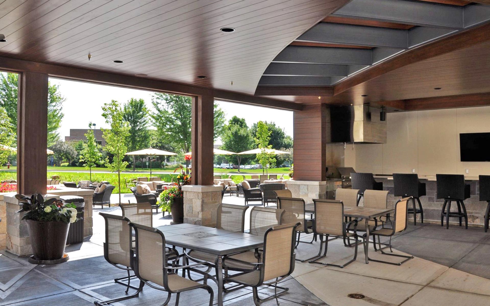
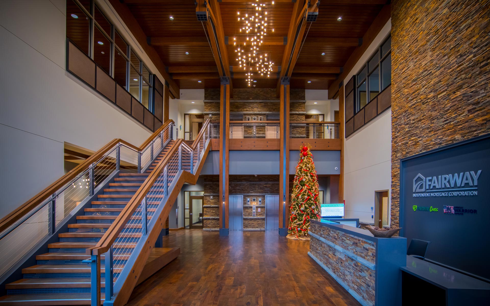
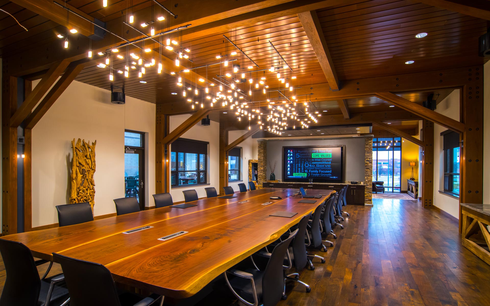
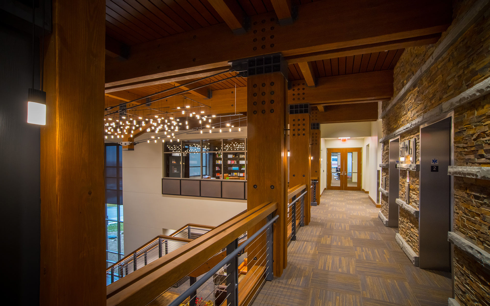
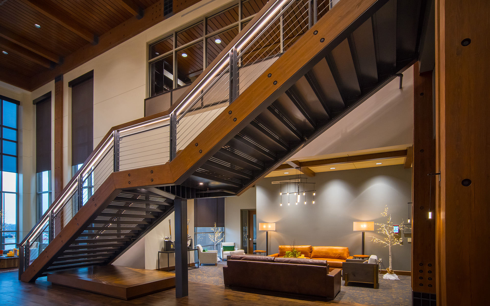
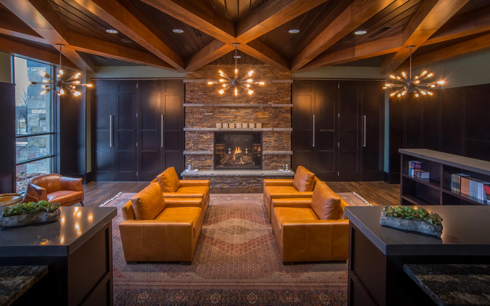
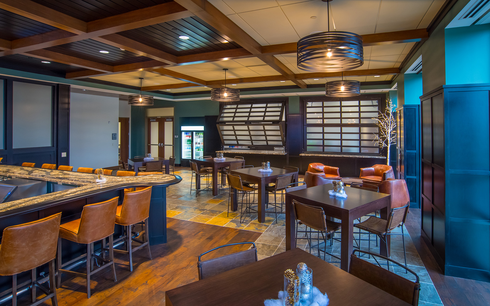
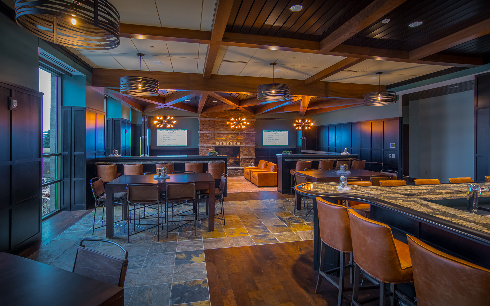
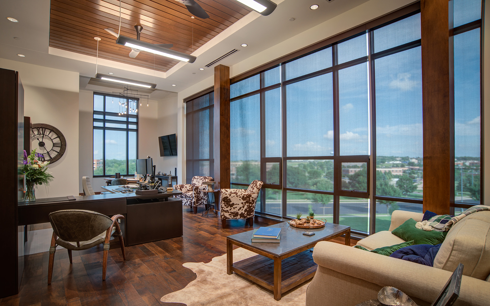
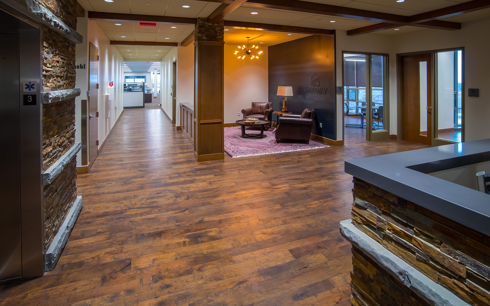
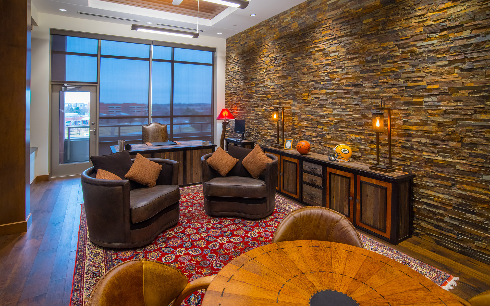
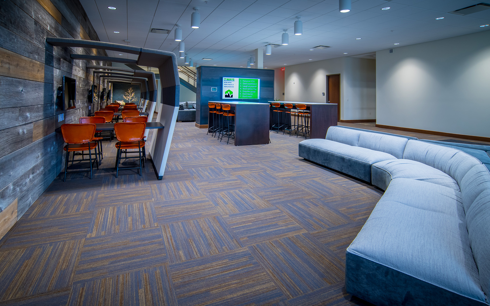
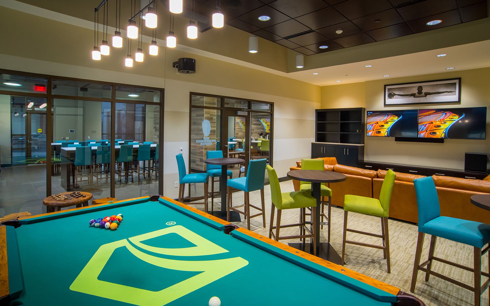
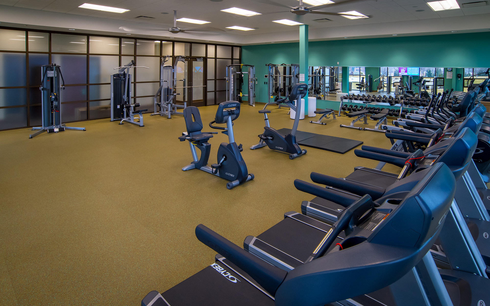
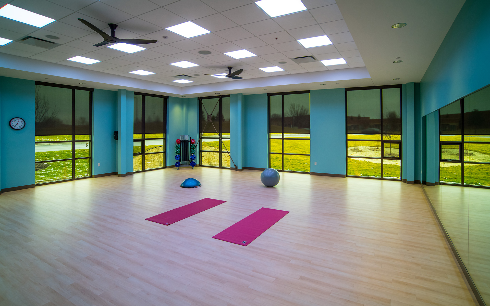
FAIRWAY INDEPENDENT MORTGAGE
Corporate Headquarters
Fairway Independent Mortgage’s new 96,000-square-foot office isn’t the typical office building. Features include innovative offices and conference rooms, fitness center, collaborative workspaces, break room with a pool table, outdoor patio, onsite massage therapy, and a pub with fireplace. The building is constructed from steel and glu-lam with a brick, glass, and panel exterior. On the interior, the contrast between the color tones and physical elements of stone, timber beams, and real mesquite hardwood floors provide a one-of-a kind modern, yet rustic look. The building was designed to allow for a future 55,000 square foot addition.
When it comes to green features, this building is supported by a geothermal field of 81 wells – sized for the current building and future addition. The team at Fairway went further in their commitment to sustainable energy by also directing the design team to create the largest solar array possible with the available roof area. The result is a system of photovoltaic panels covering 23,500 square feet that can generate 125 kWp. The photovoltaic system is connected to monitoring equipment, which allows the building occupants to see the electricity being generated on a real-time basis. The facility also has electric car charging stations.
- 2018 ABC Projects of Distinction
- 2018 AGC Build Wisconsin
From the Client
We can’t tell you how excited we were that you took ownership of glulam beams and simply made it work. As architects, we knew the geometry was possible, but we were not at all equipped to answer the questions of exactly how to make it happen in the field. Many contractors we work with would have simply thrown up their hands and told us it couldn’t be done. We commend you on the ownership, craftsmanship, and attitude you bring to a project. The glulams and all the finish carpentry was of a custom home quality, executed on a commercial scale.
Johnathan Brinkley
Architect | Excel Engineering
