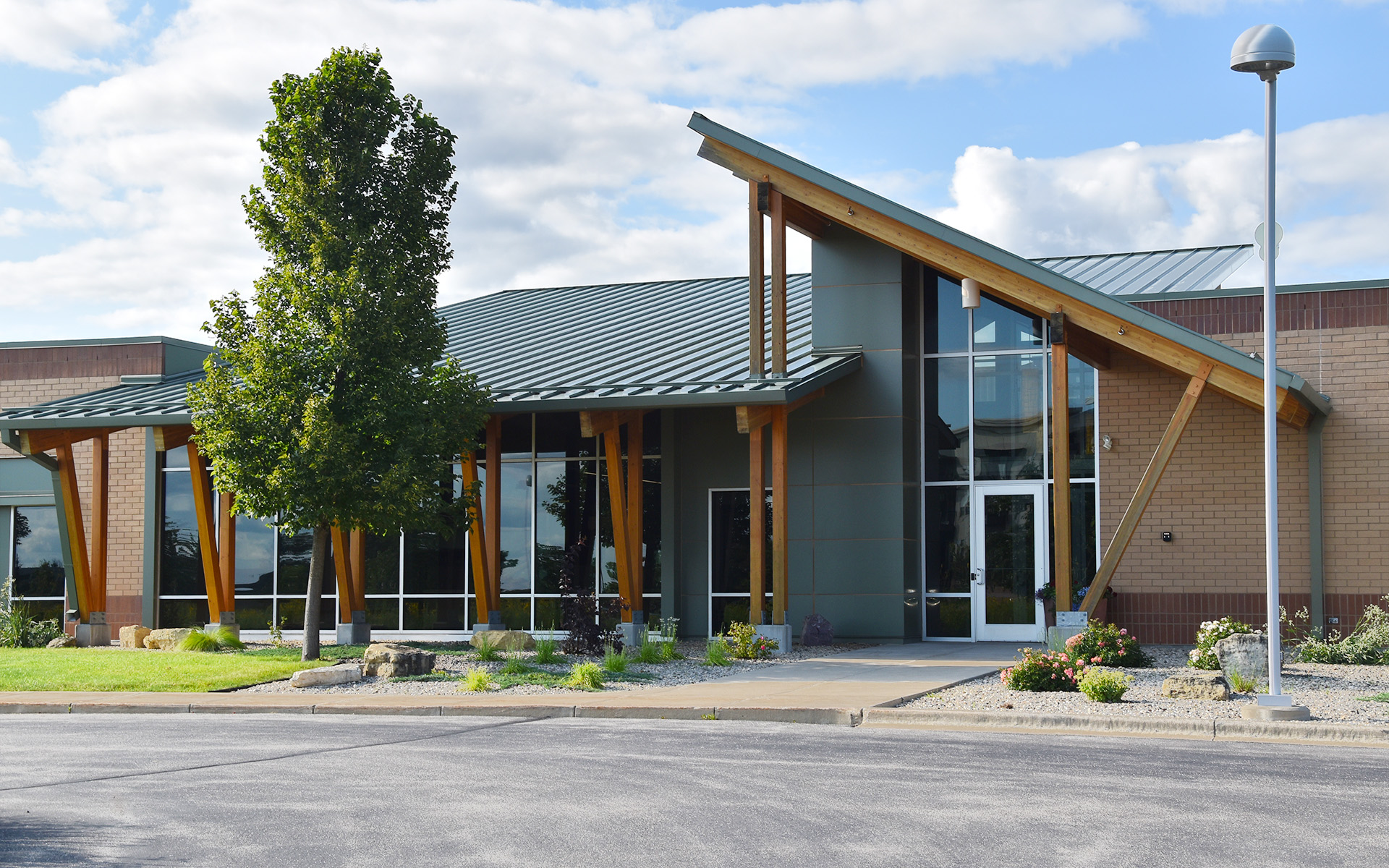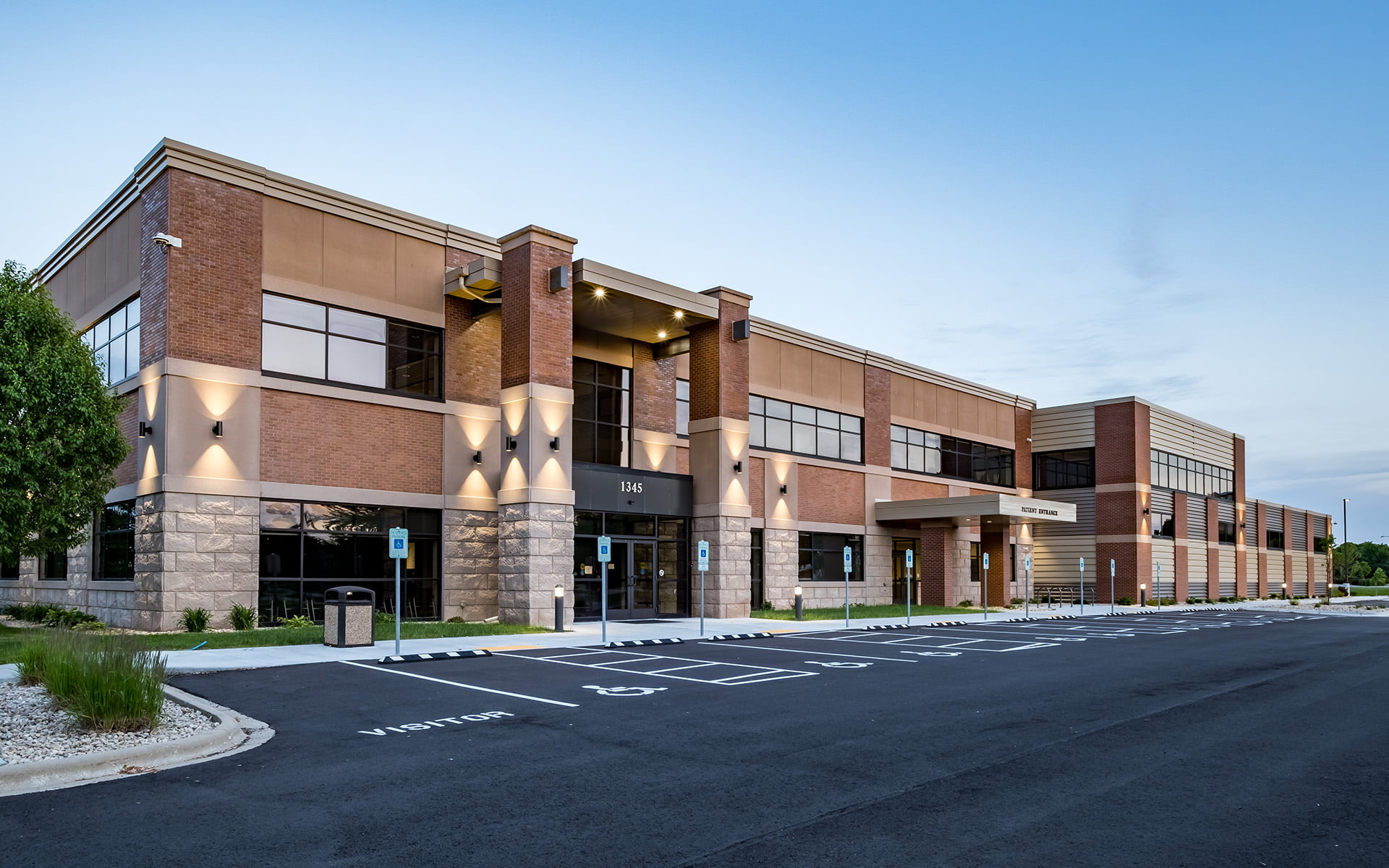CORPORATE & OFFICE PORTFOLIO
CULVER'S HEADQUARTERS
Prairie du Sac, WI
Overview
ARCHITECT
Strang
Square Footage
36,000
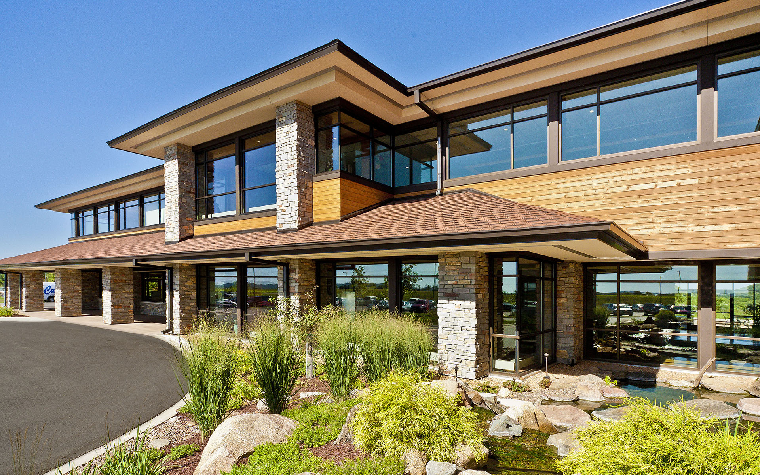
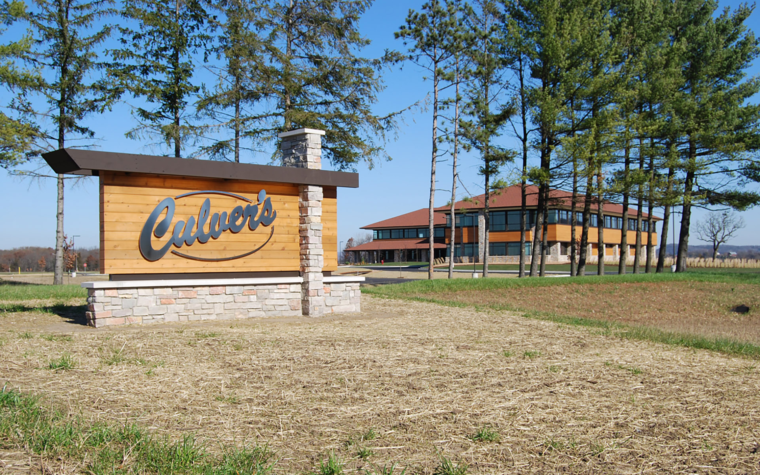
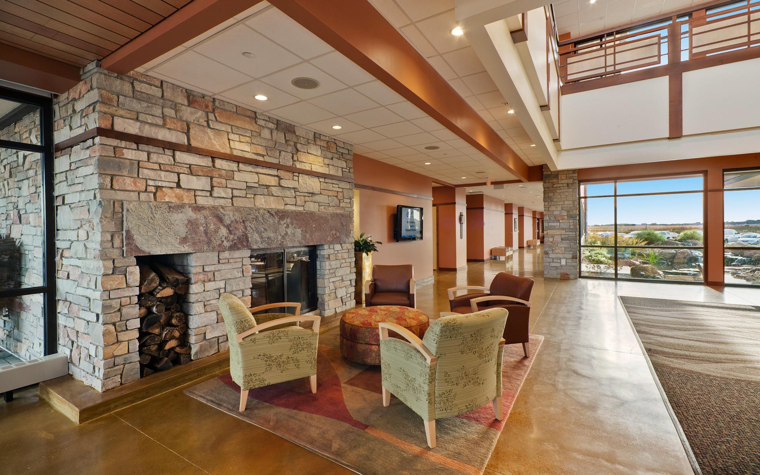
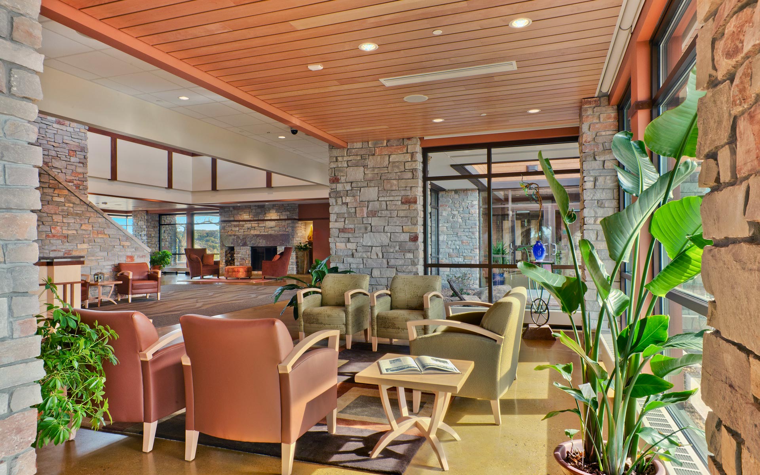
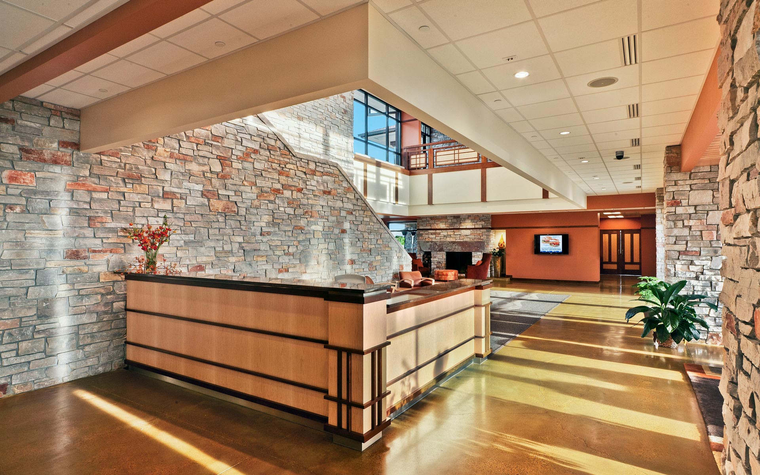
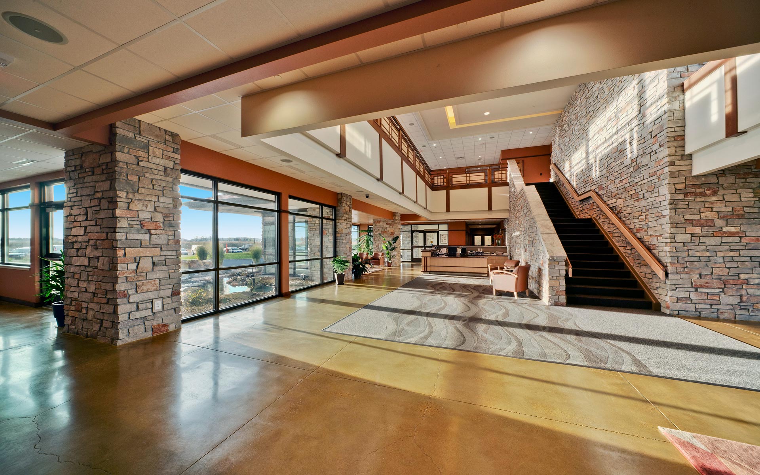
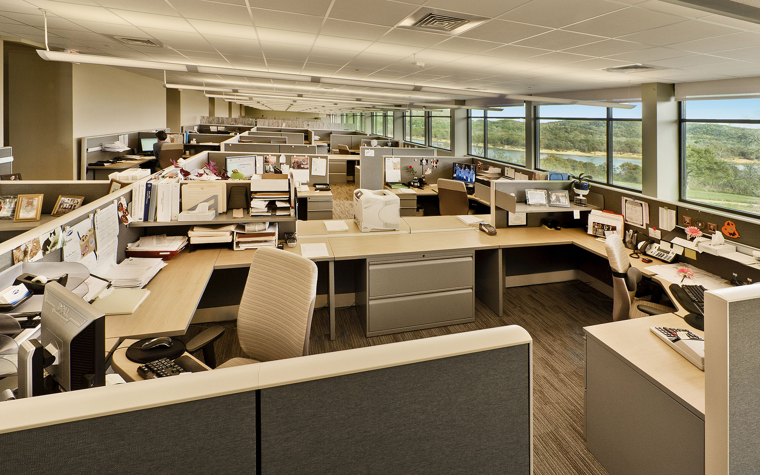
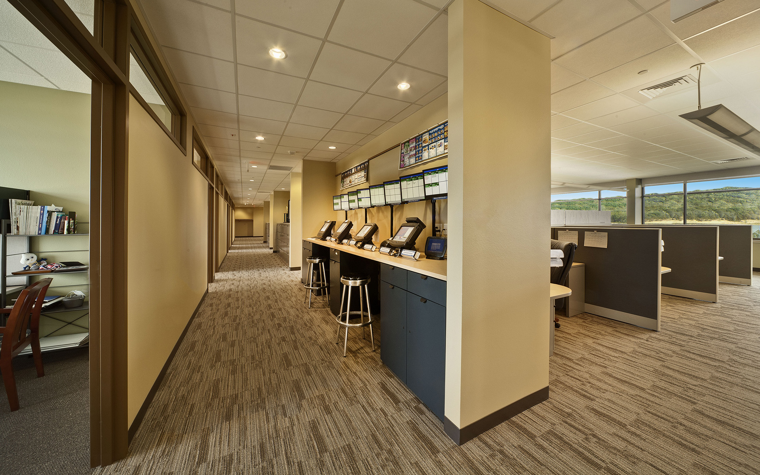
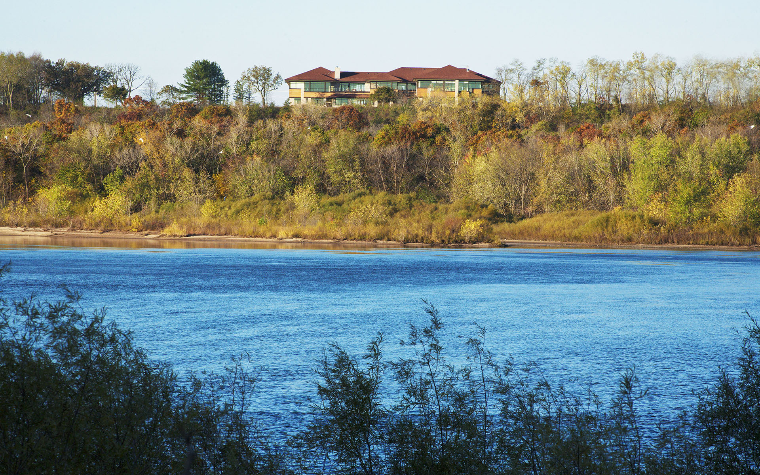
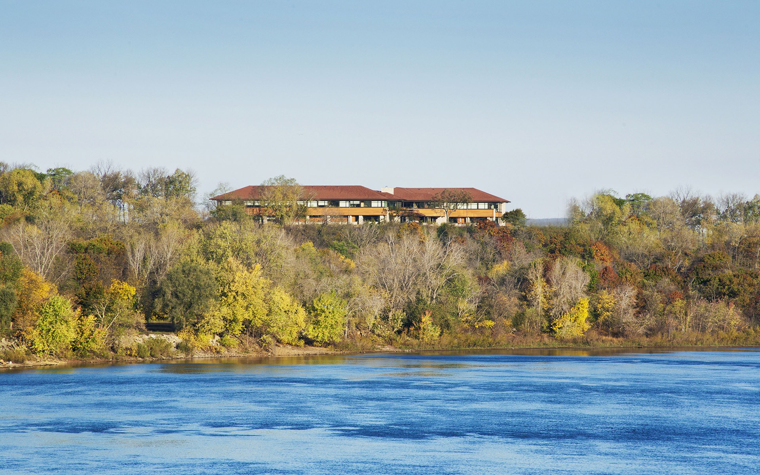
CULVER'S HEADQUARTERS
Corporate Office
Culver’s new office and training center is located on a nine-acre site overlooking Lake Wisconsin and the Wisconsin River. The new 36,000 square foot facility consists of a reception area, private offices, cubicle/work group areas, library/resource areas, conference rooms, a large meeting space for 150 people, training center, full commercial kitchen and storage, lunch and break rooms, physical fitness area with lockers and shower rooms, computer server area, delivery dock and document storage. The two-story prairie style building draws inspiration from the landscape with the classic horizontal lines of the prairie accentuated by the structure’s meandering forms.
- 2010 ABC Projects of Distinction
