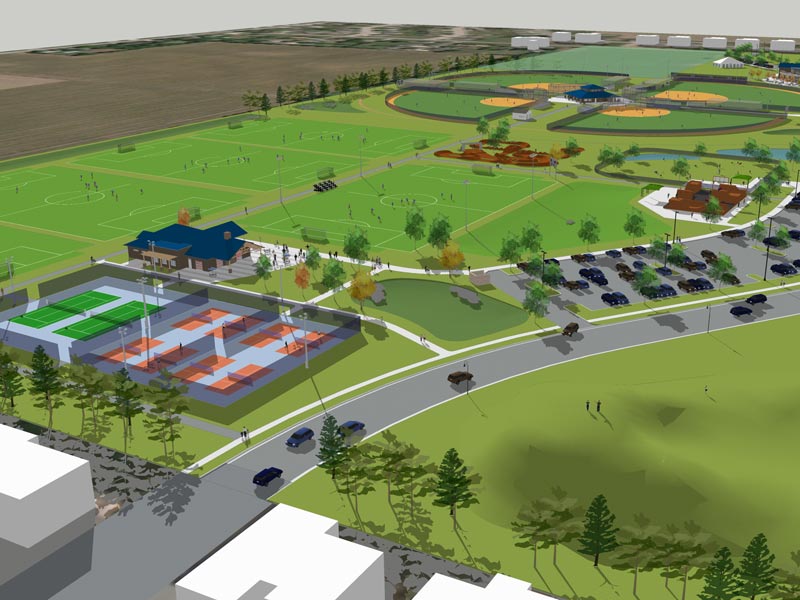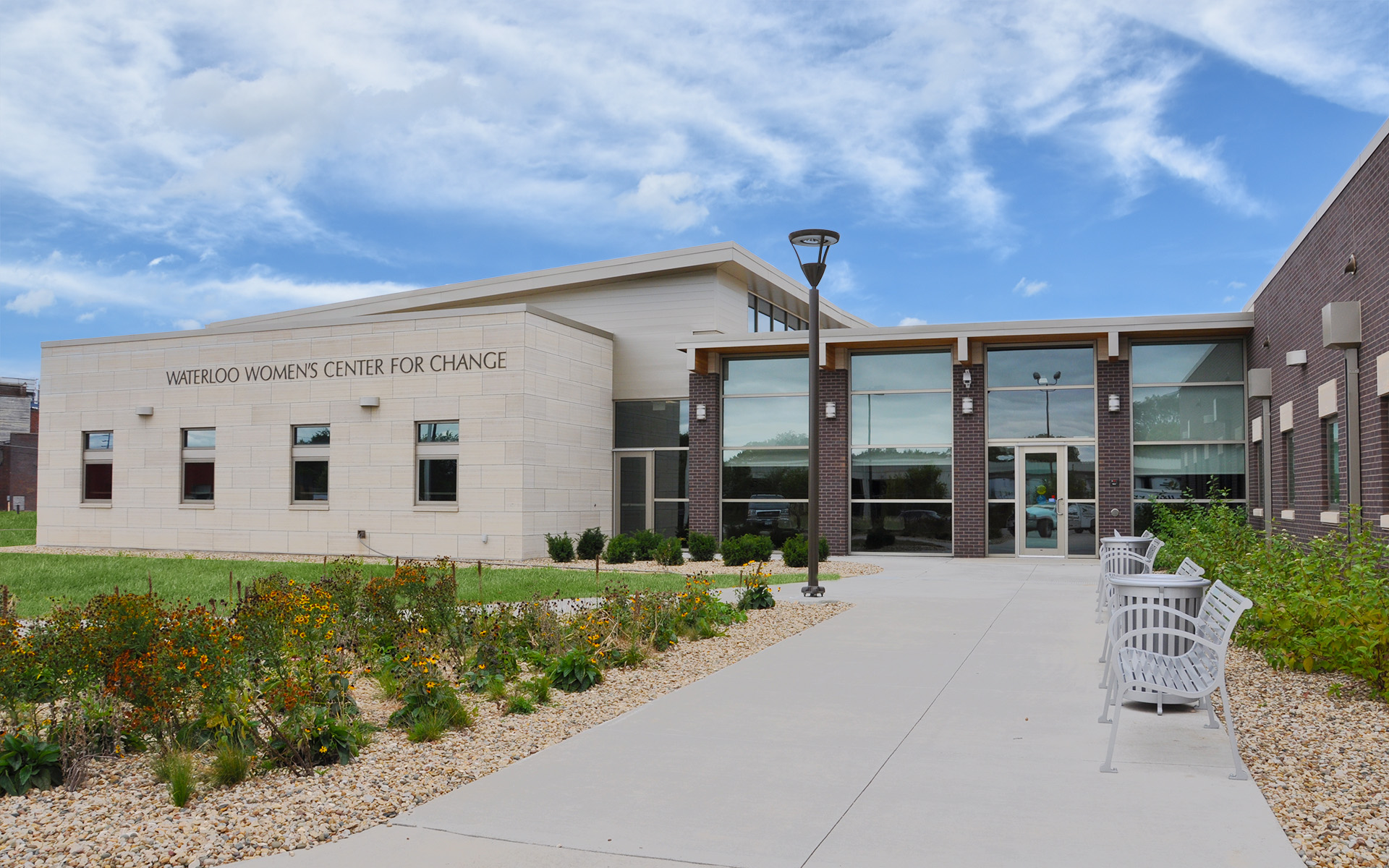CIVIC & COMMUNITY PORTFOLIO
NECEDAH WILDLIFE REFUGE VISITOR CENTER & HEADQUARTERS
Necedah, WI
Overview
ARCHITECT
LHB Engineers & Architects
Square Footage
12,700
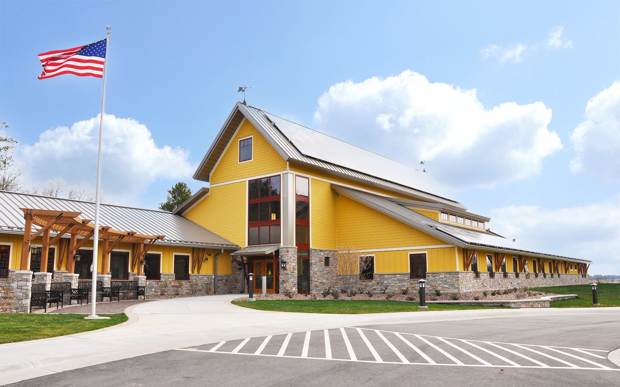
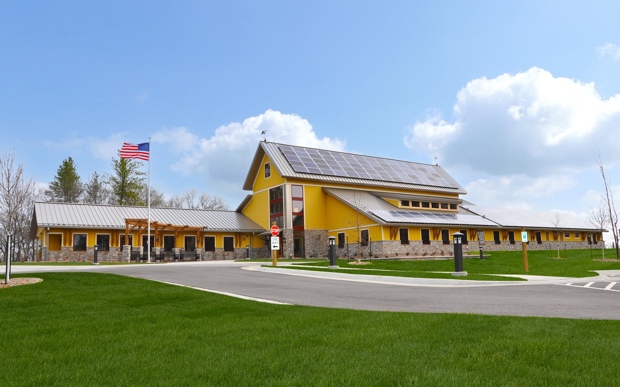
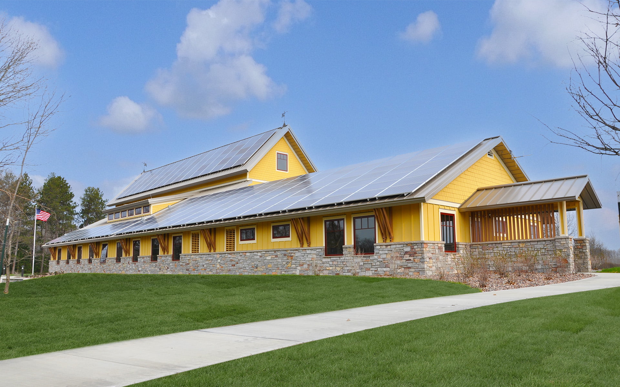
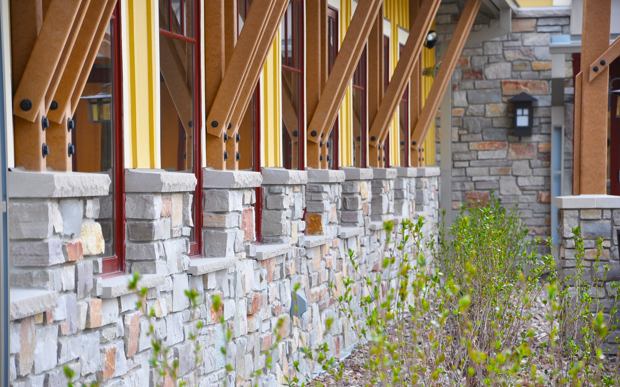
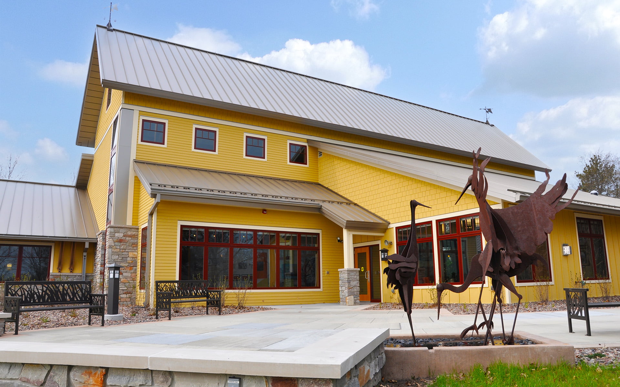
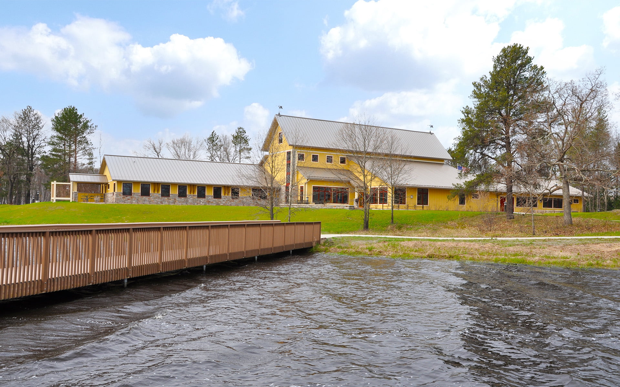
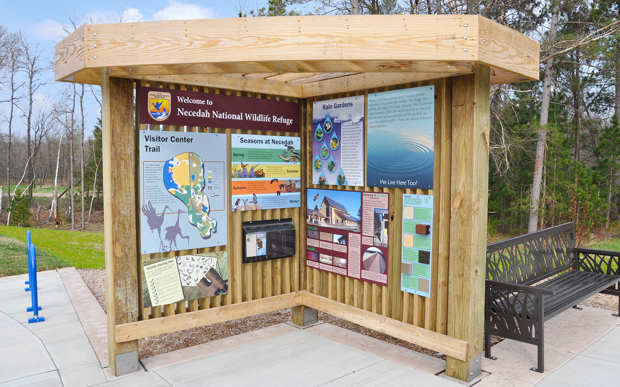
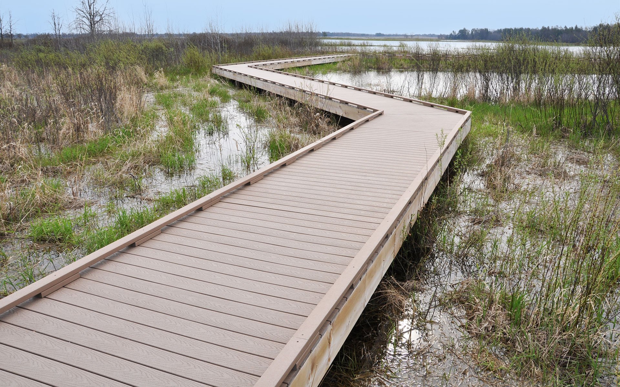
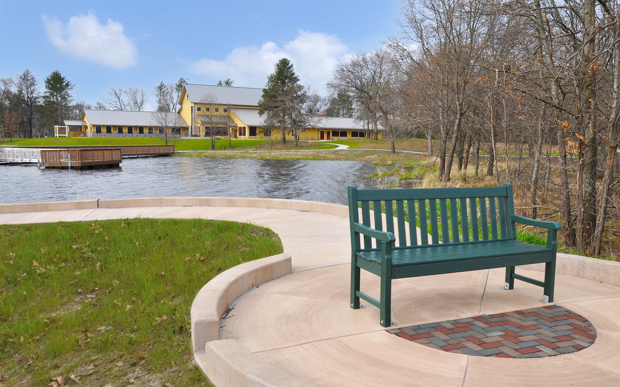
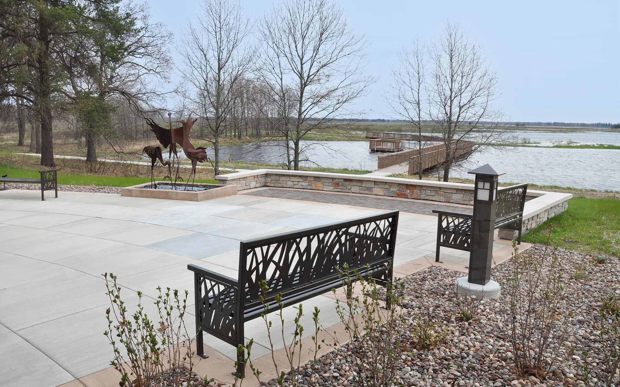
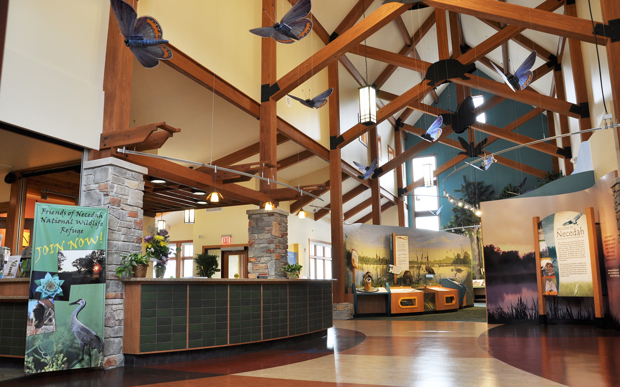
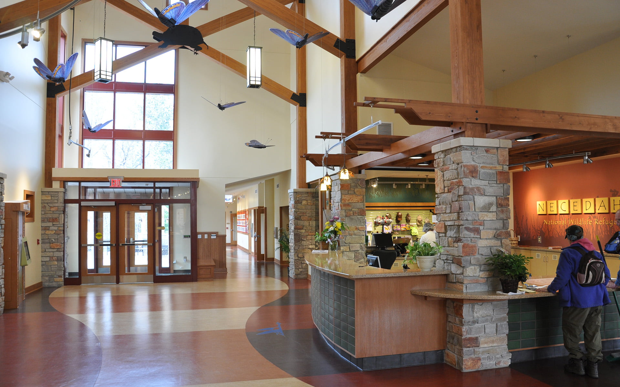
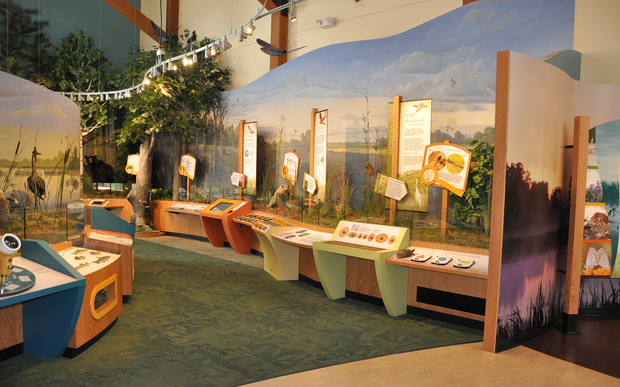
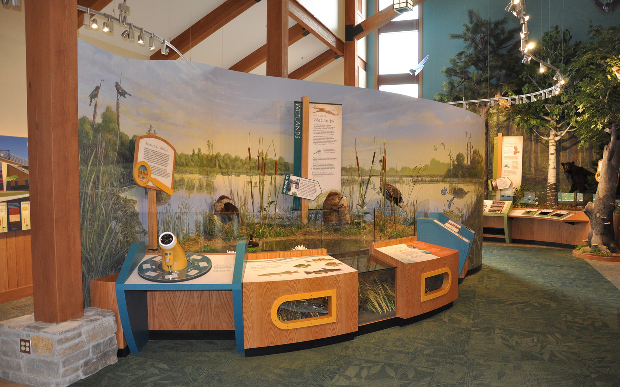
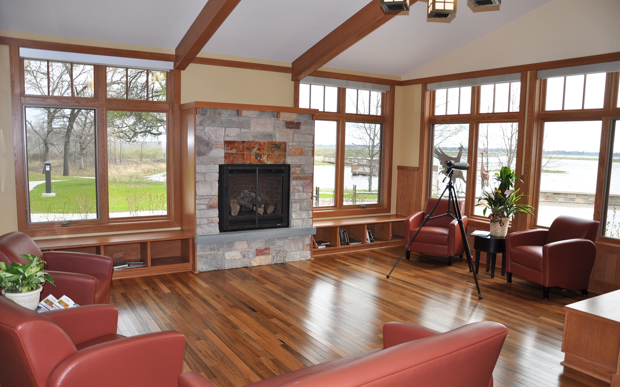
NECEDAH WILDLIFE REFUGE
Visitor Center & Headquarters
The Necedah National Wildlife Refuge Visitor Center and Headquarters looks out over pristine Wisconsin marshland and serves as a window – figuratively speaking – to the ecosystem. Built for the US Fish & Wildlife Service, this 11,900 square foot, single-story structure features interactive and interpretive displays to educate and entertain the public. The facility is equipped with sustainable design features that are teaching points on their own. The geothermal heating system features radiant floors and chilled beams with coils for heating and cooling water that reduces ductwork while conditioning different rooms. The facility’s photovoltaic solar panels include an interactive monitoring system so visitors see how much energy is being generated during a given time period. Also, a rainwater recovery system is implemented to harvest water running off the roof. An 800 square foot remote classroom was also constructed separate from the visitors center to further a connection to the environment. Boardwalks and walking trails provide views of this wildlife refuge that is critical habitat for sandhill cranes, whooping cranes, sedge wrens, waterfowl, and other wetland dependent wildlife.
