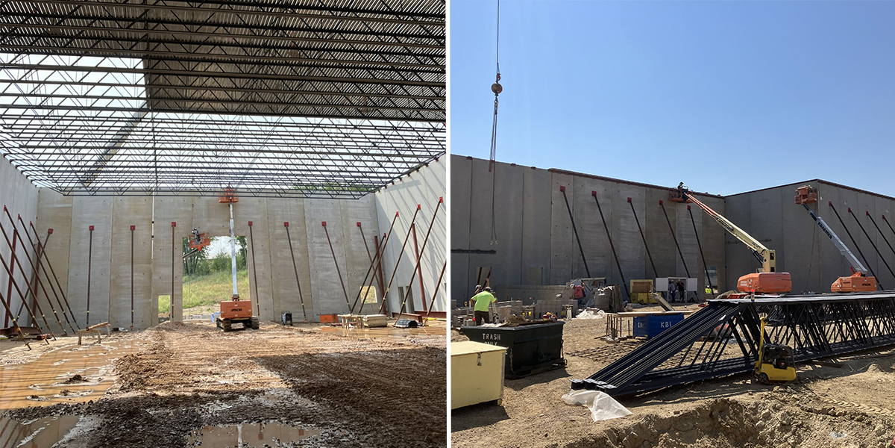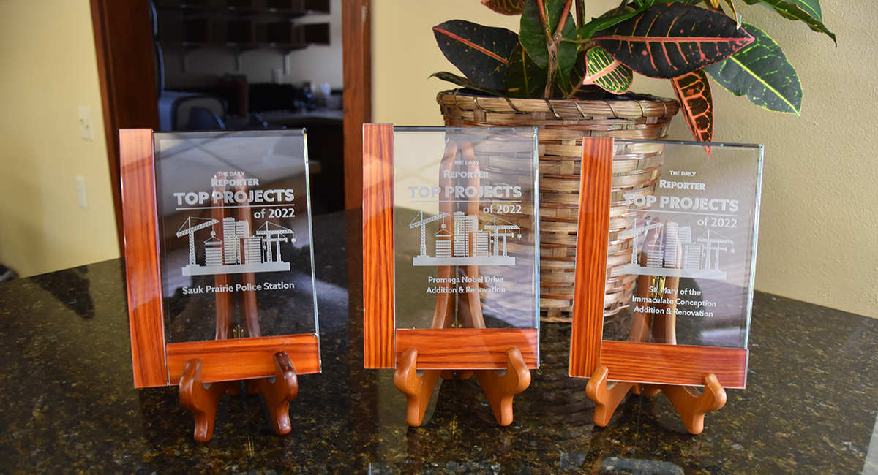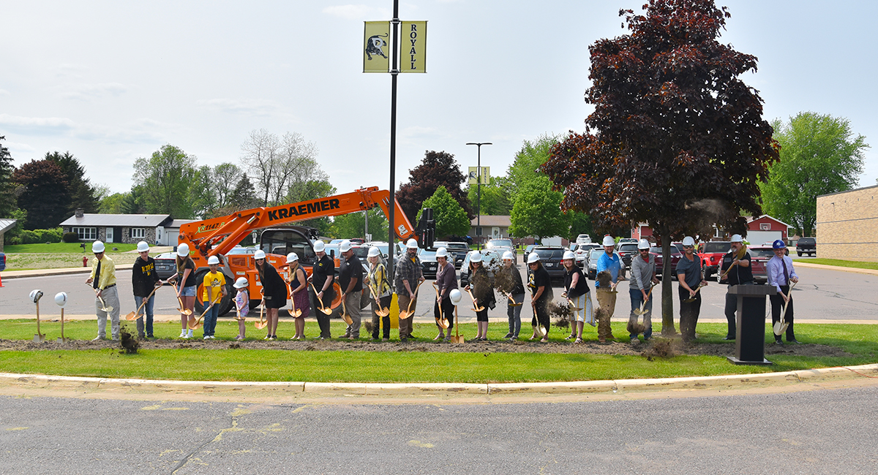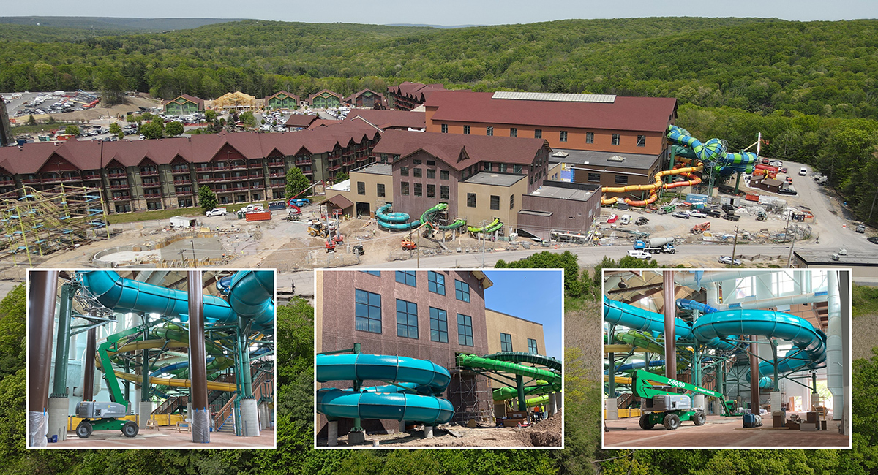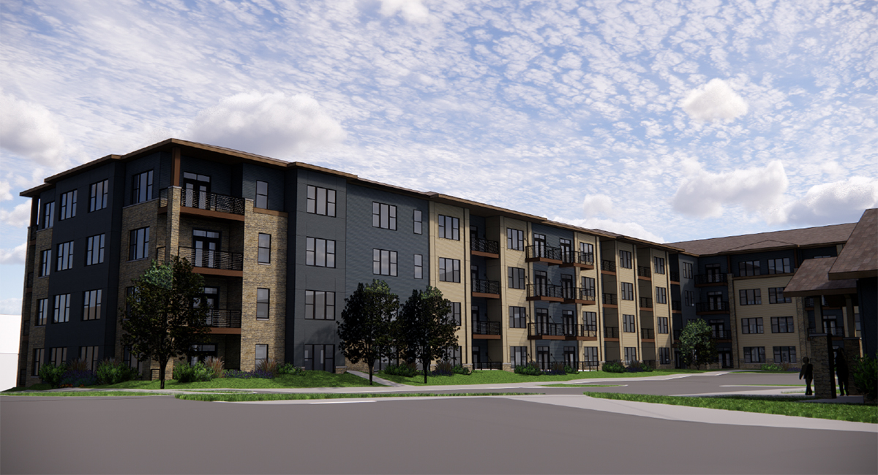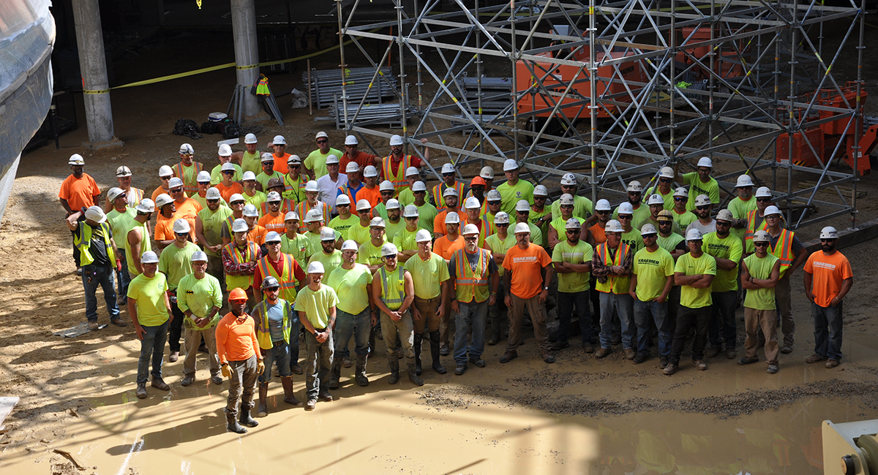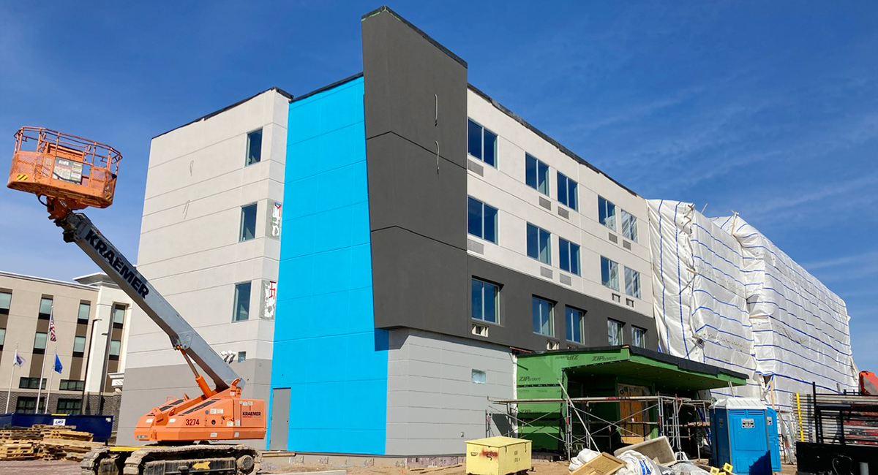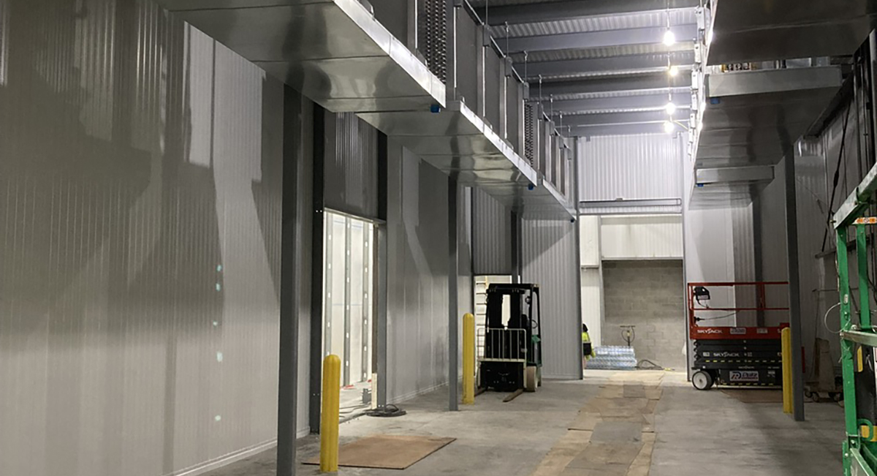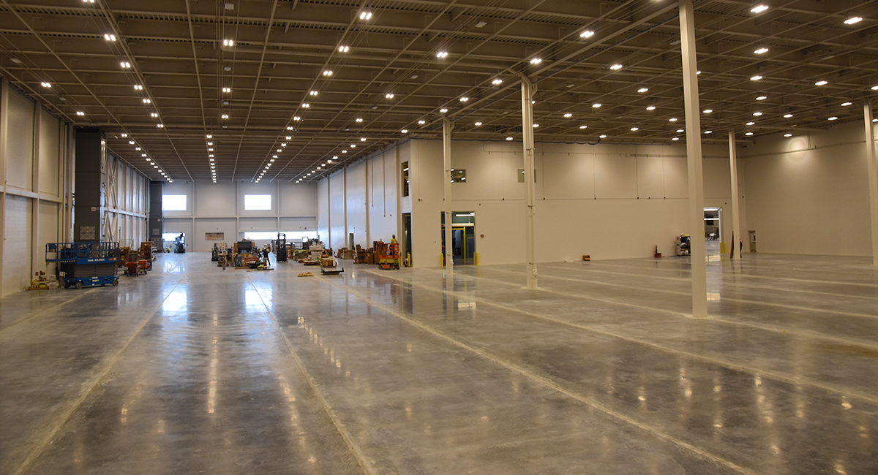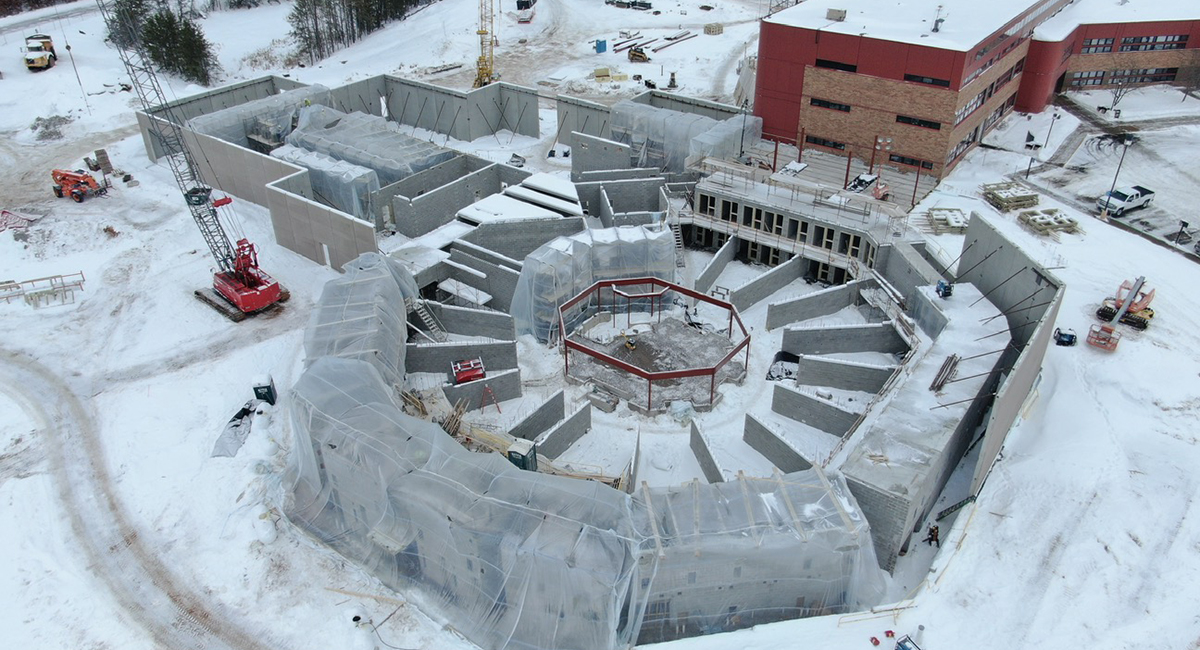Both Sauk County Highway Department Buildings are starting to take shape. The new 164,000 square foot facility in Baraboo has finished up the exterior precast concrete wall panels. Currently, the bar joist, roof decking, and interior masonry non-bearing walls are being installed. Precast floor plank is scheduled to finish up soon while the precast roof plank will start middle of August. The slab-on-grade is set to be poured in August and continue into October. Steel stud framing, painting, storefronts, overhead doors, drywall, and MEP finishes will start after the concrete pours have finished.
The Reedsburg facility’s exterior precast wall panels have finished with structural steel, bar joist, metal decking, and interior masonry non-bearing walls, to start this month. Concrete topping and roofing will start in early August followed by the slab-on-grade pour in late August. Painting, MEP above ground rough-ins, tiling, storefronts, and overhead doors will follow the slab-on-grade pour, continuing into Fall. Both projects feature indoor fleet parking, wash bays, locker rooms, administrative offices, and plenty of storage space.
Award Winning Projects!
The Daily Reporter honored 42 construction projects at its Top Projects banquet last month. Kraemer Brothers received three awards for projects in the new construction and renovation categories. The three projects include Promega Nobel Drive Addition & Renovation, Sauk Prairie Police Station, and St. Mary of the Immaculate Conception Addition & Renovation. These three projects were recognized for their uniqueness, overall objectives, overcoming obstacles, innovative safety programs, and sustainability.
Nobel Drive was originally purchased as a multi-tenant office building, and Kraemer Brothers was called in to renovation and expand the existing building. A 52,000 square foot renovation and 17,000 square foot addition, this new space will accommodate the growing service lines of Promega including cell manufacturing, engineering, instrument manufacturing, and a variety of customer support service departments. Equipped with geothermal systems for heating and cooling, the building also features a combination of red and gray panels paired with glass windows, boasting a premium look to the building.
The Sauk Prairie Police Station replaced an aging municipal building. Consisting of police personnel offices, community conference rooms, exercise & wellness areas, evidence processing rooms, and a large indoor parking garage, Kraemer Brothers implemented many sustainable features to help support the surrounding environment. Constructed of decorative natural stone and brick, metal siding, and large glass windows, this police station is now the pride of the community.
St. Mary of the Immaculate Conception was a complete remodel of the building, top to bottom. Originally constructed in 1858, this church needed significant upgrades, including a new centrally accessible entrance, adding gathering space, increasing accessibility to the features, adding a kitchen and fellowship hall, restrooms, and a complete renovation of the nave, sacristy, and sanctuary — all while maintaining the look and feel of the historic church. The interior brick, wood beams, stained-glass windows, and the Stations-of-the-Cross remained preserved and reinstalled from the existing church.
For more information about each project, make sure to check out each project portfolio!
Royall School District Groundbreaking Ceremony
Royall School District held their groundbreaking ceremony for a new addition and renovation at the High School on Monday, May 22. Students, Staff, members of the School Board, and personnel from FEH Design and Kraemer Brothers lined up between the Elementary and Middle School/High School, kicking off their new project. In the audience, students and staff from both schools were in attendance watching this inaugural ceremony. Prior to the speeches and groundbreaking, the Royall High School band presented the national anthem and performed their school song. The new addition will connect the Elementary School to the Middle/High School, creating a centralized entrance. Part of the addition will include a large 3-station gymnasium, concession area, District Administration office, Ag-Science Classrooms, restrooms, and other offices. Thank you to all who attended this monumental event!
Great Wolf Resort Project Taking Shape
Our Great Wolf Resort project in Pennsylvania is starting to take shape with the exterior envelope of the building nearing completion. The bathroom pod installation in the hotel is finishing up soon, making way for installing the flooring, wall coverings, and tile, followed by finish carpentry in each room. The waterpark expansion is wrapping up the last phase of installing the pool piping and equipment. With the underground MEP installations complete, we are now pouring the concrete deck in the waterpark. Installation of the food service equipment and MEP finishes has started and will continue throughout the rest of the month. Providing a rustic look and matching the existing building, we have now started the exterior stone masonry on the waterpark. Near the entrance to the hotel, Great Wolf Resorts’ restaurant, Loose Moose, has finished and is operational, moving us to the next phase of expanding the lobby and adding onto the porte cochere.
Colorado Commons Starting Up
Kraemer Brothers’ most recent multi-family housing project is off to a fast start. Colorado Commons, located in the West Prairie Village Community, will provide much-needed housing for people in Sun Prairie. The first of four residential buildings on the site, Building A, will consist of 108 units comprised of studios and 1-2 bedroom units with underground parking. The exterior of the building will consist of light brown & gray siding, accented by white fascia and stone veneer masonry. Multiple units will have a walk-out balcony to provide a scenic view. Also planned on the site is a pool and clubhouse exclusively for residents. After a recent concrete floor pour, we have started constructing the elevator shaft, while simultaneously installing the exterior first floor wall panels. Second floor trusses & joists are scheduled to be installed next, followed by the sheathing and wall framing for each floor.
Kraemer Brothers Celebrates 75th Anniversary
Kraemer Brothers recently reached our 75th anniversary of business, a milestone we are very proud to achieve. Brothers Norm, Alfred, and Linus started Kraemer Brothers on April 1, 1948 in their hometown of Plain, which we still call home today. Our success story is incomplete without the extraordinary work of our company members and the support from our community. 75 years of business does not just represent our longevity and sustainability of our company. It directly relates to our values of superior craftsmanship, quality, completion record, and our commitment to growing client relationships. We sincerely thank everyone for your efforts and continued representation of Kraemer Brothers. We look forward to what the future holds!
Tru by Hilton Getting Some Color
The recent challenging weather isn’t slowing Tru by Hilton down. The vibrant colored EIFS exterior is starting to be installed, broadcasting an eye-catching appearance to passing by spectators. Meanwhile, drywall and painting is finishing up inside along with the pool installation, making way for the ceramic tiling in the bathrooms and natatorium. MEP fixtures continue to be installed, followed by the bathroom accessories, acoustical ceilings, LVT flooring, carpet, and PTAC units. Hilton is scheduled to inspect the hotel in the middle of April, followed by the fixtures, furnishings, and equipment installation. Final punch list items will start in May prior to Hilton’s final inspections, opening in time for the busy summer months.
Schreiber Foods Blast Cooler Update
Our latest project for Schreiber Foods has gotten off to a quick start. After providing budgeting options for an addition or an interior build-out of existing space, Schreiber Foods chose the latter. Since the project started in December 2022, Kraemer Brothers’ crews installed temporary enclosures, ensuring safety for Schreiber Foods employees as well as preserving the food quality standards. Next, crews started demolishing the concrete floors at the build-out area, as well as installing the foundation pads and plumbing, prior to the slab-on-grade pour. Structural steel installation has completed while insulated metal wall panels is ongoing. Evaporator installation has finished, leading into Kraemer Brothers’ crews installing the hanging platform for the blast cells. Door and hardware installation will start later this month, paving the way for the removal of the temporary barriers. Completing this project in three phases, Schreiber Foods is able to remain operational.
Promega Kepler Center Update
More than doubling the existing facility, Promega’s Kepler Center will feature over 196,000 square feet for expanded storage, warehousing, ambient kitting, and office space. In the office and common spaces, resinous and hardwood flooring is starting to be installed with casework and other interior finishes to follow. The warehouse space features sealed concrete floors while the ambient kitting and assembly rooms will have rubber flooring. The Kepler Center will feature multiple Vertical Lift Modules (VLM) which is an enclosed shelf-based storage system designed to increase storage capacity in a compact space. These VLMs are installed inside high-tech freezers, preserving the products inside. Other MEP fixtures and furnishings continue to be installed within the next month, prior to startup and commissioning. While Promega looks to move into this addition in April 2023, Kraemer Brothers will continue to remodel space in the existing facility to meet their growing needs.
Burnett County Public Safety Building Update
Battling the elements and the cold weather, Burnett County Public Safety Building is making progress. Early on in the project, unsuitable soil conditions proved a challenge, requiring substantial de-watering and importing stone to improve the building’s footprint. With the sitework issue alleviated, the foundation was poured and structural steel set. Currently the exterior precast wall panels and precast plank at cell caps are being installed, while simultaneously the interior masonry block is being constructed. Similar to our previous project for Iowa County, the octagon structure in the center of the building is the master control room, designed for unobstructed sight into each cell pod.
