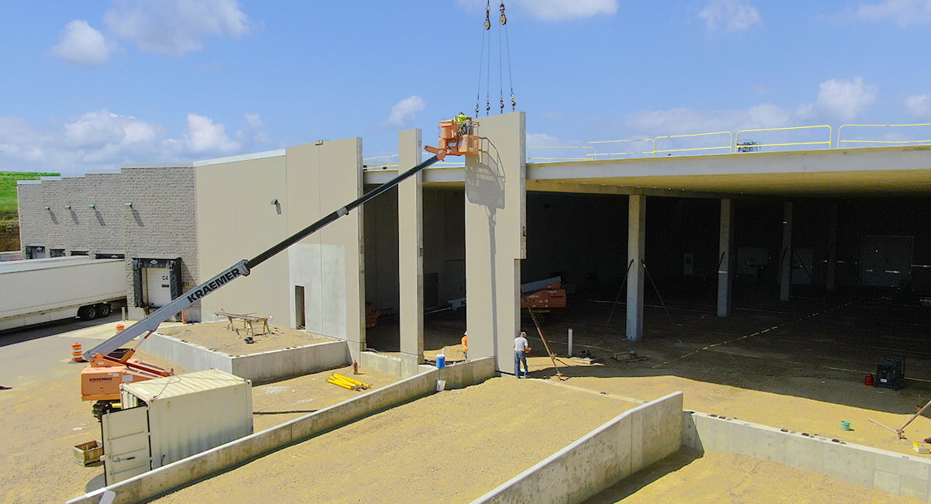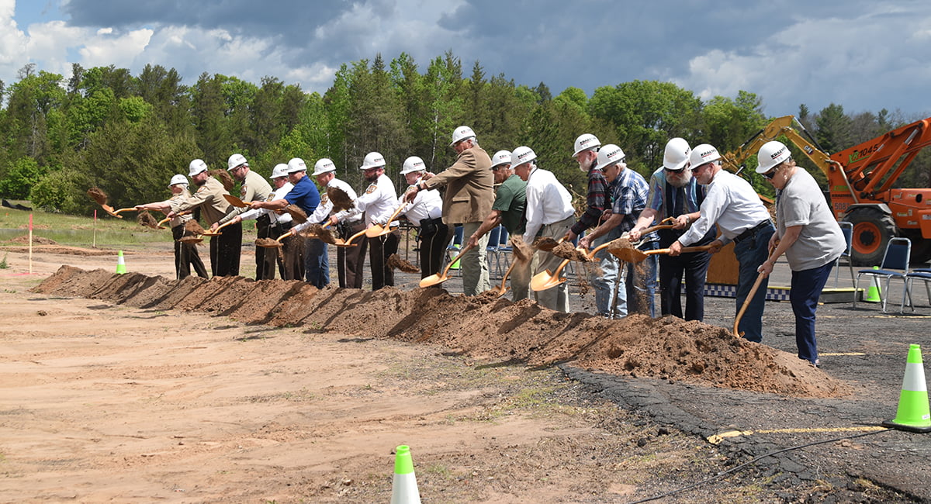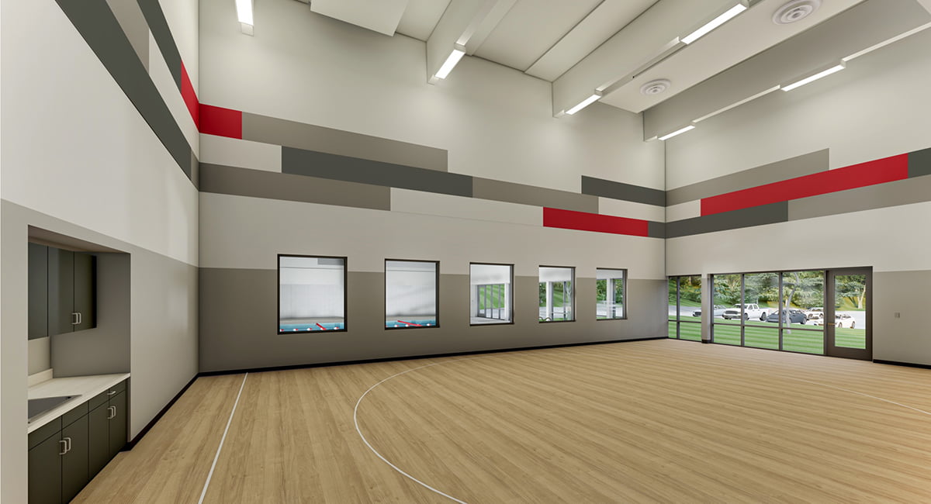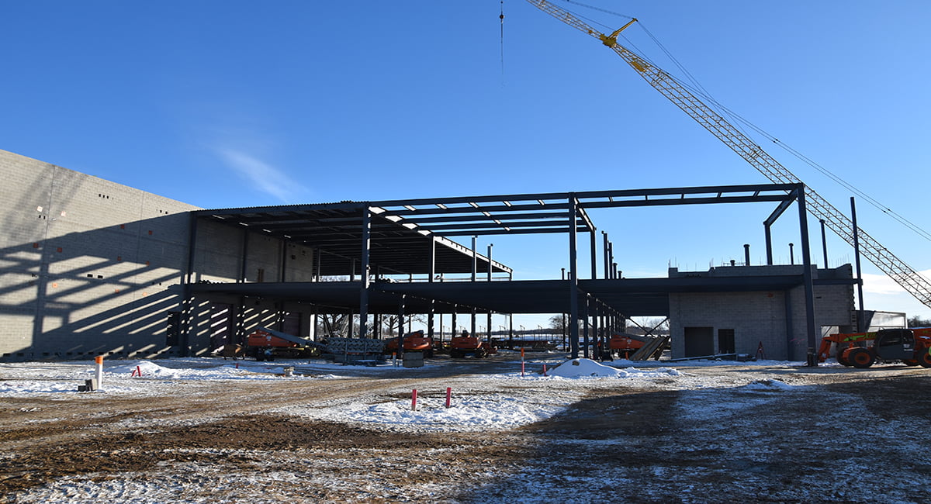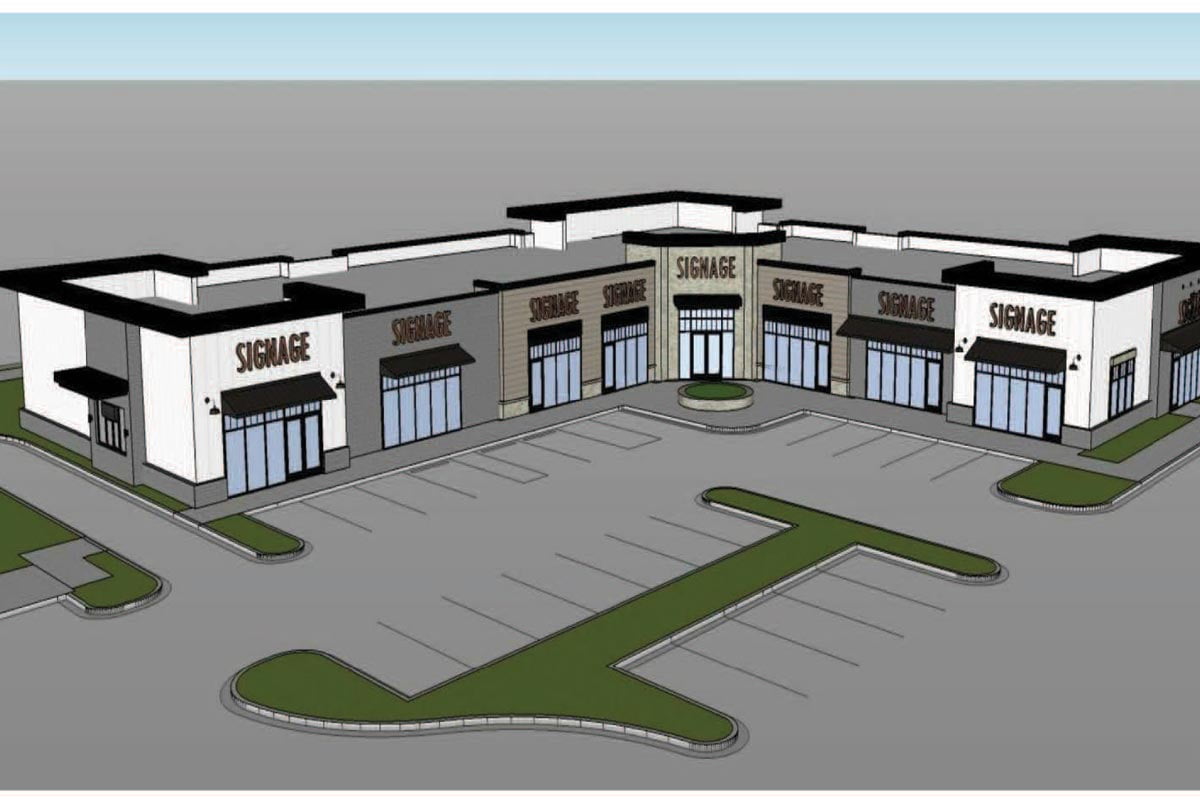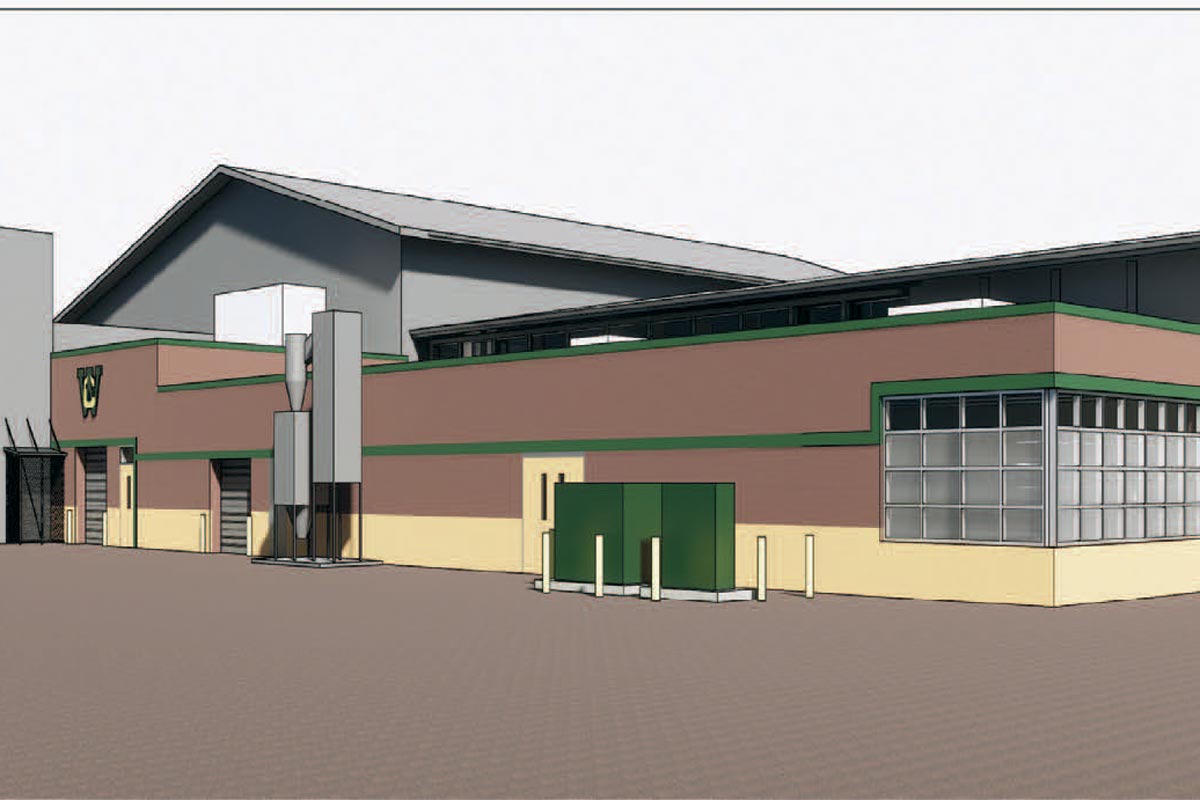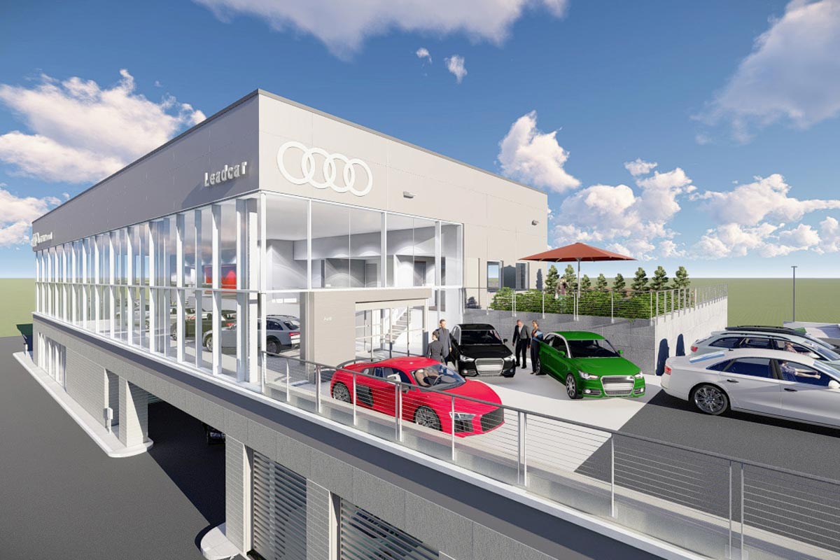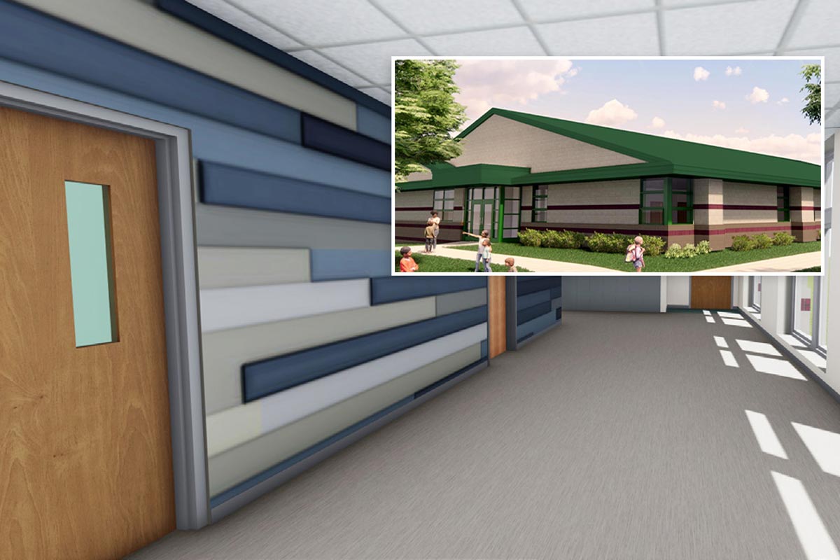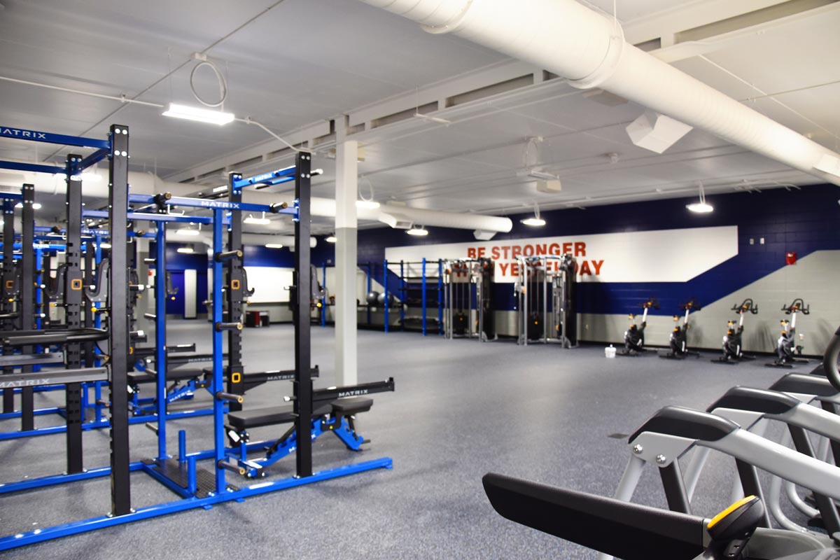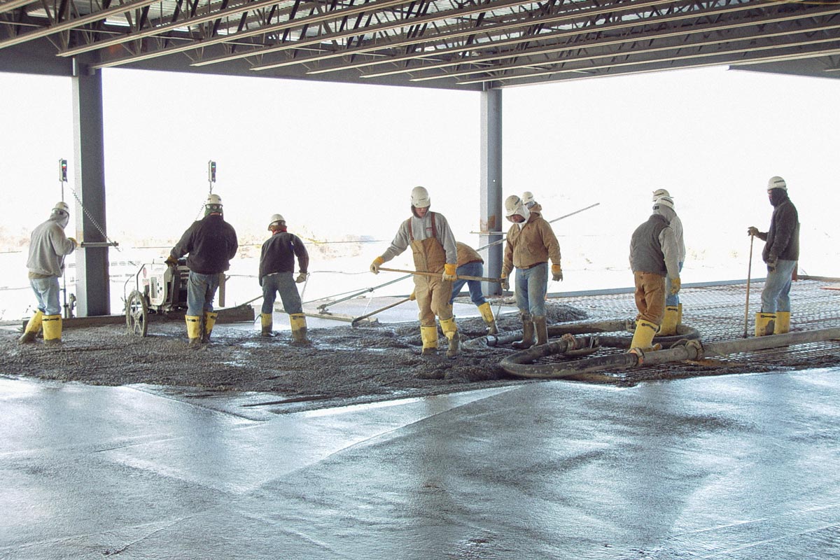After a recent cream room addition and a remodel of 3 silos, Klondike Cheese Company has again selected Kraemer Brothers to construct its latest addition. This 16,500 square foot project consists of a single story, dry storage and shipping office addition to the existing Klondike Cheese plant. This addition will also have an exterior knock-out panel, which can be used for expanding onto the building in the future. Using a 550 ton crane, telescopic boom lifts, and our unmatched expertise, Kraemer Brothers’ crews installed the exterior precast concrete walls with precision, enclosing the structure for interior concrete floor pours, once the underground MEPs are installed. When completed, this addition will grow Klondike Cheese’s facility to over 241,000 square feet!
Burnett County Public Safety Facility Breaking Ground
The new Public Safety Facility in Siren, WI hosted its groundbreaking ceremony on June 8th. This project encompasses a large addition and partial remodel to the current Burnett County Government Center. A total of 68,000 square feet, this facility will feature 92 beds, a drive-through sally port, sheriff, deputy, and detective offices, an expanded dispatch center, and security upgrades. The addition is constructed of precast concrete panels around the jail portion and 3 shades of decorative concrete brick around the office area, seamlessly matching the existing facility. Greatly benefiting the sheriffs, county administration, and jail support staff, this building will keep the essential services all under one roof.
New Kickapoo Schools Project
Promega Kepler Center Taking Shape
After months of pouring footings and foundations at Promega’s distribution and logistics facility, the Kepler Center Expansion is starting to take shape with structural steel under way, along with the mezzanine and metal roof decking. The Kepler Center, originally finished in Fall of 2015, was designed and built for future expansion. On the heels of recent major growth, Promega finalized their expansion plans, which resulted in a 196,500 square foot expansion to the existing 126,500 square foot building. Once complete, the project will total nearly 323,000 square feet or nearly 7.5 acres of floor space! The new expansion includes additional Vertical Lift Modules (VLM’s), a large freezer farm room, and an enormous warehouse space for fixed and mobile high bay racking systems. This expansion will allow Promega to continue with their growing product lines of kit assembling, packaging, and shipping internationally and domestically.
New Kraemer Development Project
The latest Kraemer Development project, Woodland Crest, consists of the construction of a new multi-tenant commercial building and a 2nd commercial building for a single tenant along with the development of a multi-lot site located in Waunakee, Wisconsin. A future phase of this project will consist of a third commercial building.
The exterior envelope includes a combination of brick, stone, cast stone sills & copings, siding, and aluminum storefront windows & entries. Construction will start April 2021 with scheduled completion to be November 2021.
Another Project Breaking Ground in Wonewoc
We mentioned St. Andrew Westside School in last month’s Chalk Lines as being one of the upcoming groundbreaking ceremonies taking place this month. Wonewoc Schools is also making plans for their March groundbreaking some time in the middle of the month – weather permitting.
After passing a referendum in the spring of 2020, the Wonewoc School project will begin the first part of March 2021 and finish up this summer before the new school year commences. The projects funded by the referendum will include security and safety upgrades to the existing school and a new addition and renovation of the career and technology teaching spaces which include the wood shop, machine shop and agricultural sciences. Also taking place will be renovations of the middle and high school science labs and classrooms, an expansion of the cafeteria, a new building-wide air conditioning system, and ADA accessibility improvements.
Audi of Kirkwood is Getting a Facelift
Kraemer Brothers will be working on an Audi dealership in Kirkwood, MO that consists of demolishing the majority of the existing car dealership, shoring up a portion of the existing roof structure, and building a new 25,810 square foot, two-story Audi Dealership in its place. The rendering above gives an idea of the scope of the project.
Westside Christian School Spring Growth Plans
In addition to the Promega RFC, Nobel Drive, BTC 2C and Covance projects carrying over to spring 2021, Westside Christian School has scheduled their groundbreaking for the first week of March. This project will include a 8,900 square foot addition to add 6 classrooms to the existing Westside Christian School in Middleton, Wisconsin. With the school’s participation in the Wisconsin Parental Choice Program, some families preferring face-to-face instruction instead of virtual, and steady growth in K-8 students over the past 4 years, the school has reached its capacity. Last year, they had 40 students on a waiting list and had to turn away 40+ additional inquiries. As stated in their RFP to Kraemer Brothers, “We could have filled another entire Kindergarten classroom if we had the space.”
One of the new class-rooms will be dedicated to science and art and a smart board with speakers is planned for each classroom. Along with the new addition, the parking lot will be resurfaced, 100 lockers added, and necessary improvements will be made to the church and offices as well.
Reedsburg High School Fitness Center
RAHS received quite the Christmas present this year. The wrestling mats are on the second floor, the Reedsburg High School Beaver’s colors are on the walls, and the athletic equipment is in place. The Reedsburg High School Athletic Building is complete and ready for the students to use after they come back from Christmas break. This addition to the existing high school was started in June and completed in just 7 months. The fitness facility will provide roughly 5,000 square feet of space — about the size of a small gymnasium. The second floor is a multipurpose room of the same size that will be used for a variety of sports and uses, including wrestling practice, track practice and workout space for physical education classes.“ One of the huge driving forces behind it was to be able to expand our phys ed curriculum, to provide more facilities for health and wellness and strength and conditioning for our phys ed classes,” said Reedsburg Area High School Athletic Director Bryan Yager.
Springing Forward
If it can’t be spring yet, we can at least take a glimpse at what is coming down the pike for Spring 2021 Kraemer Brothers’ projects.
After a short period of being “on hold”, Kraemer Developments latest project for Woodland Crest will be making a debut in early spring. It will be a 30,000 sq. ft. mixed-use development with a Fast & Fresh convenience store, multi-tenant retail buildings and restaurant space, multi-family buildings, a senior living complex, and four single family lots. Weldcorp’s industrial building renovations in DeForest will also commence about that time as will the Wonewoc School renovations. Work will continue at the Promega campus into 2021 with the expansion of the Kepler Center, the on-going BTC renovations, the Noble Drive renovations and expansion and the RDC & RFC renovations. One project heading for completion in late spring is Promega CMC.
