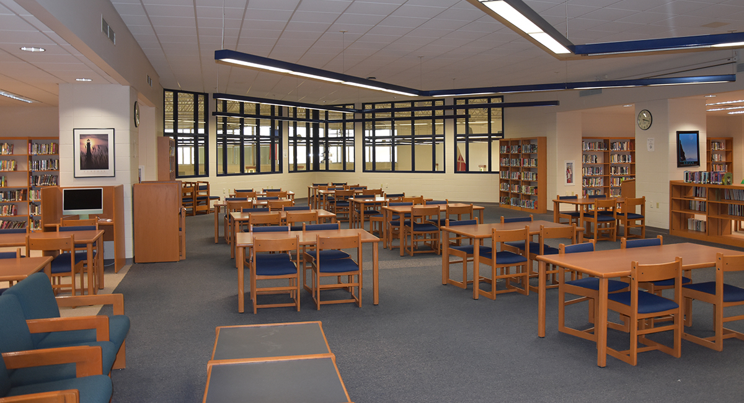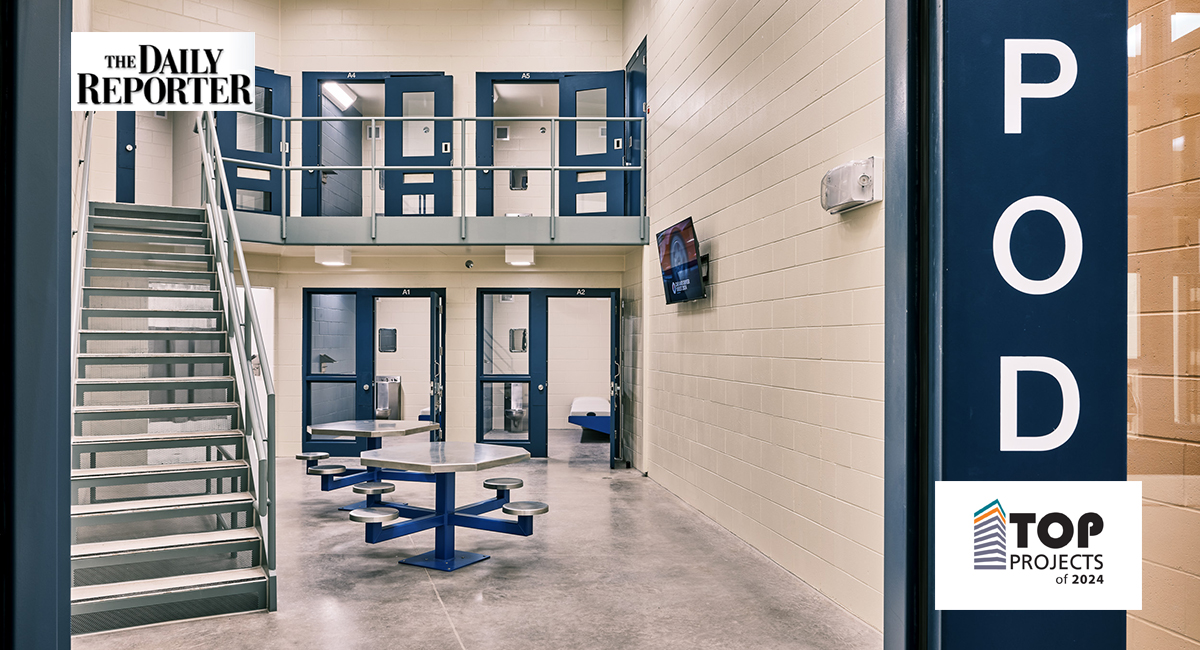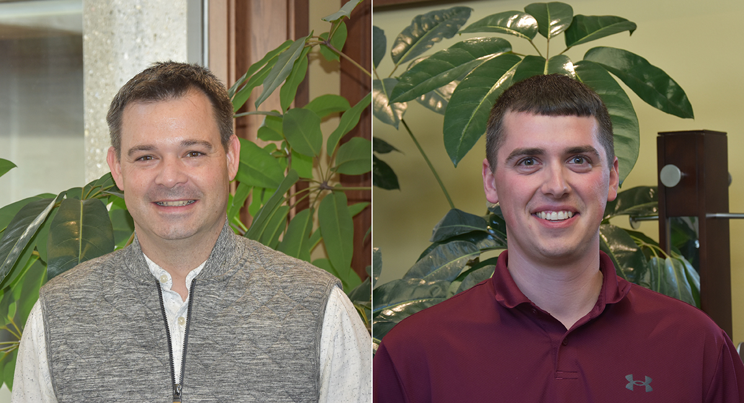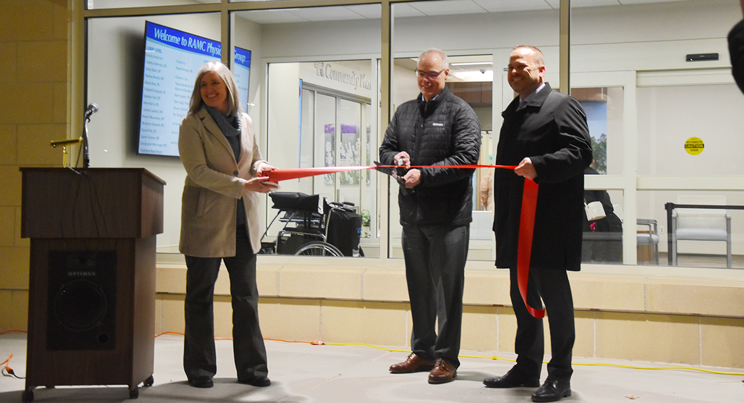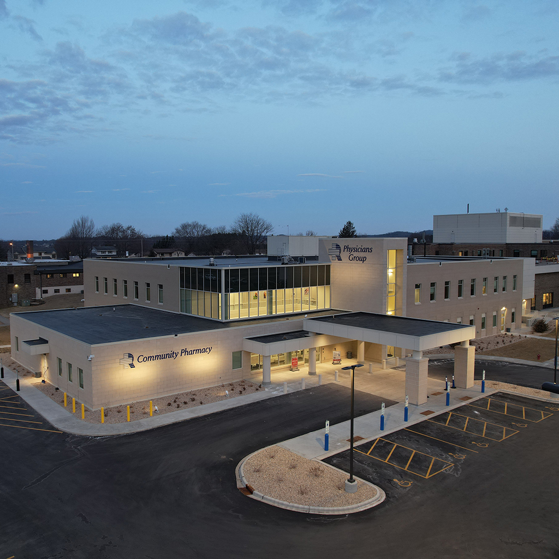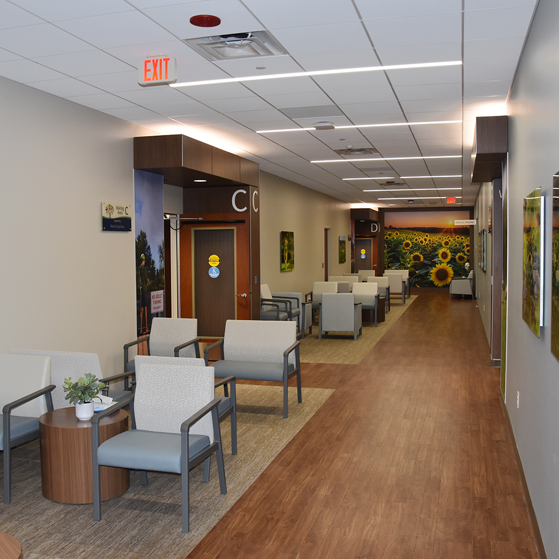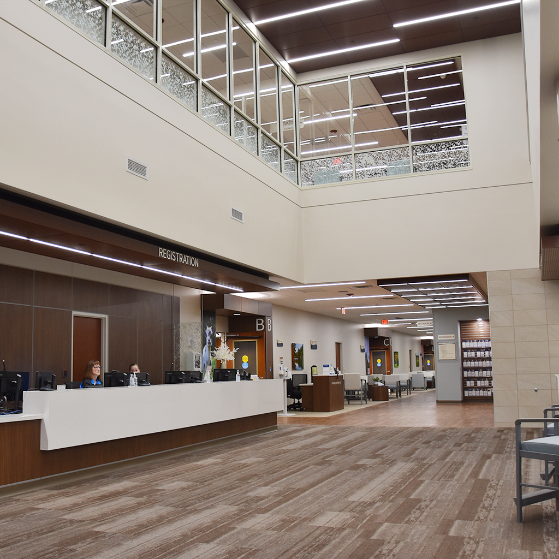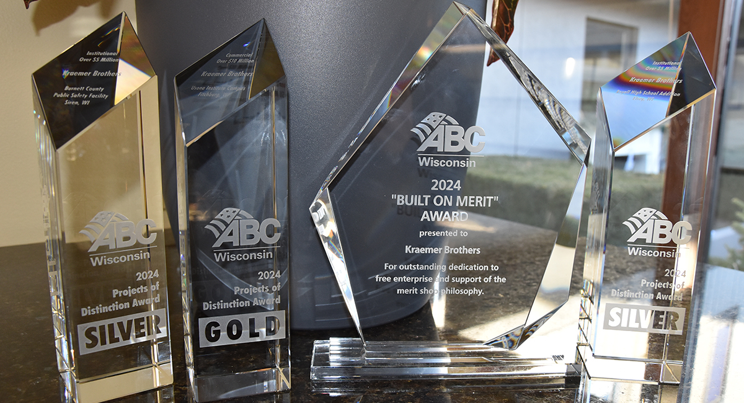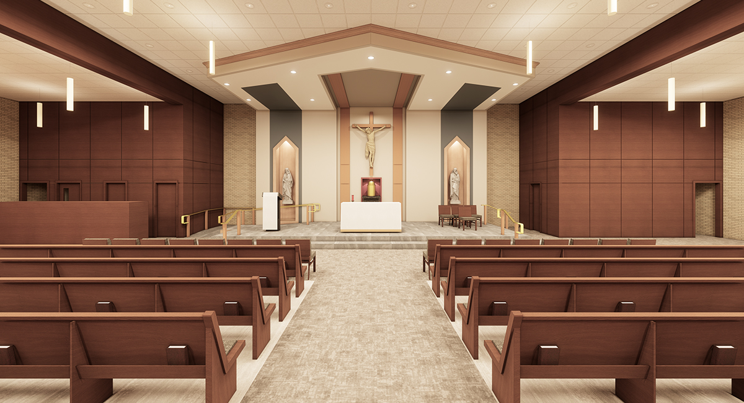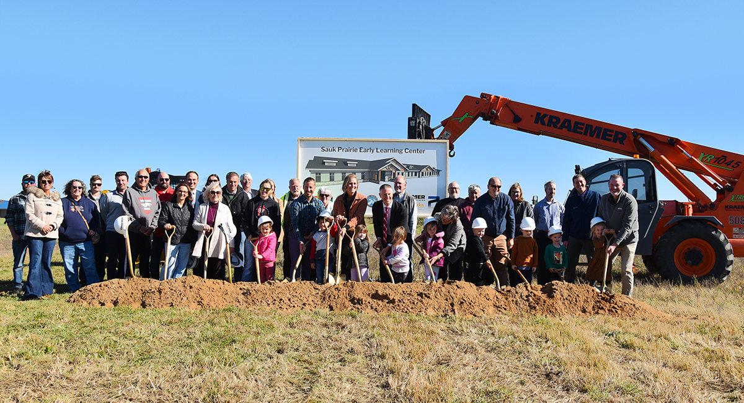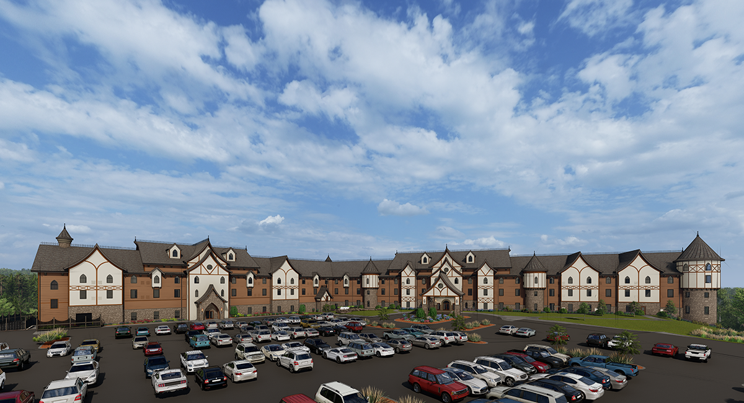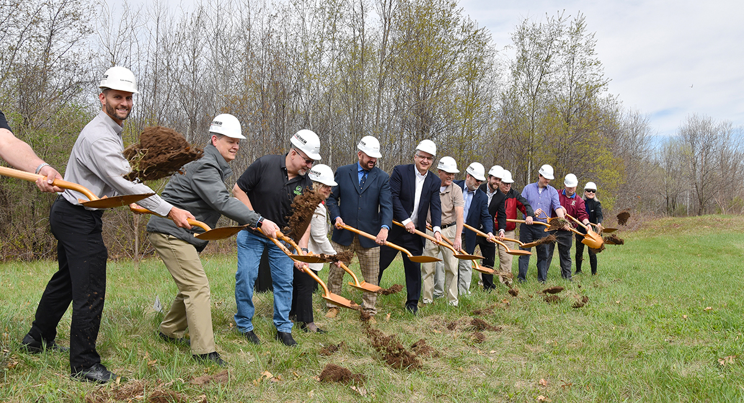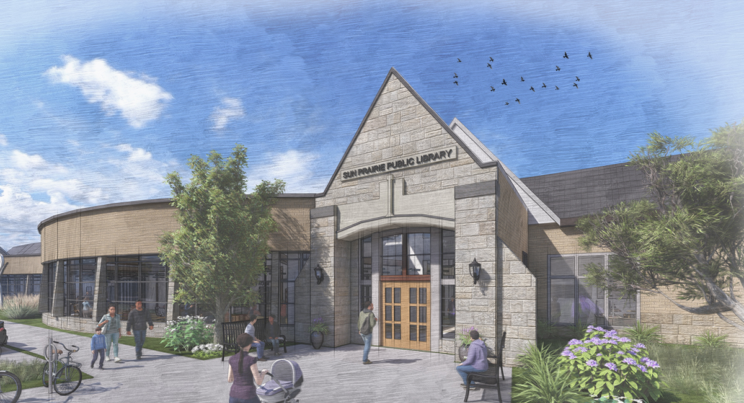As school gets out and the summer season begins, we are starting renovation projects for two nearby school districts, including the School District of Reedsburg and River Valley School District.
As the first phase in Reedsburg’s referendum project, the high school library is being renovated into a Center for Innovation and Entrepreneurship. This project will feature a state-of-the-art fabrication, collaboration, and design/innovation lab that can accommodate both individual classroom learning and large group instruction. The cafeteria will also be remodeled in this phase to include a school store. Future phases of the referendum will include a renovation and addition to support their growing Agricultural Education and Technical Education classes.
River Valley School District is investing into their Technology Education Department. The existing wood and metals shop will be renovated to include new windows, overhead doors, flooring, equipment, and ADA-compliant upgrades. The district is also renovating parts of the high school, intermediate school, and elementary school.
As part of our mission to engage students in every phase of their education, we are proudly employing youth apprentices from each school.
