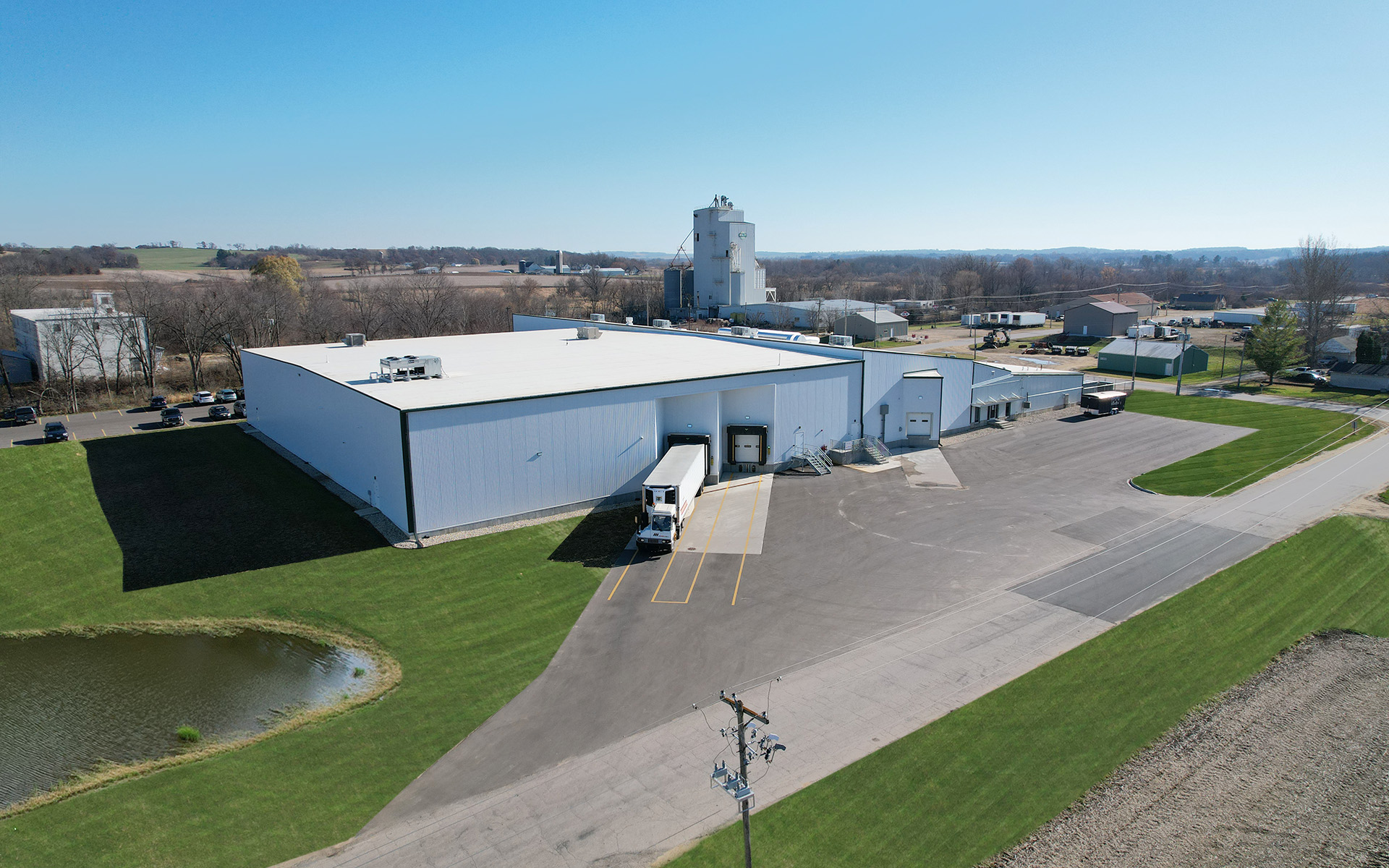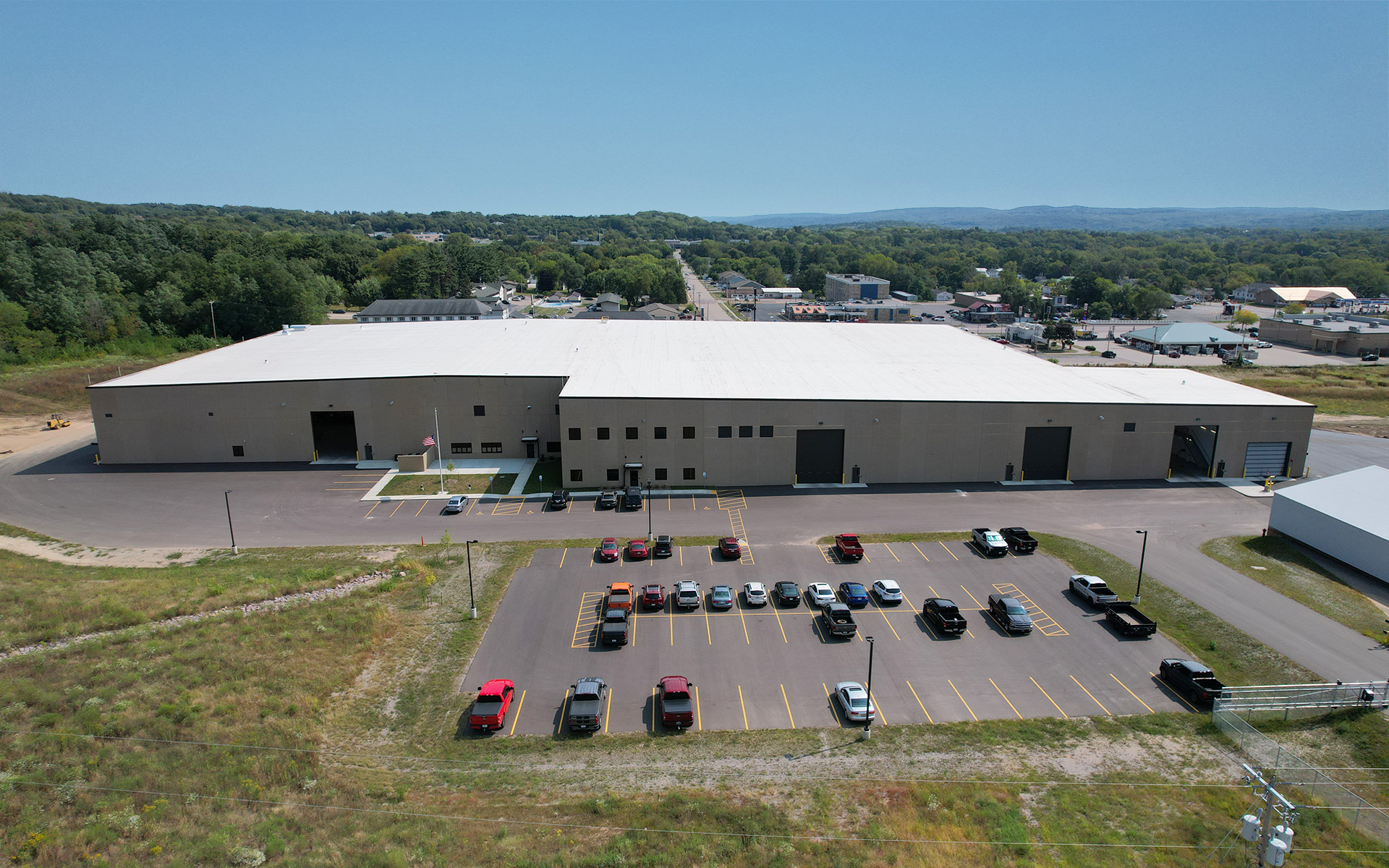INDUSTRIAL PORTFOLIO
Promega Corporation KEPLER CENTER
Fitchburg, WI
Overview
ARCHITECT
Ramlow/Stein Architecture + Interiors
Square Footage
321,500
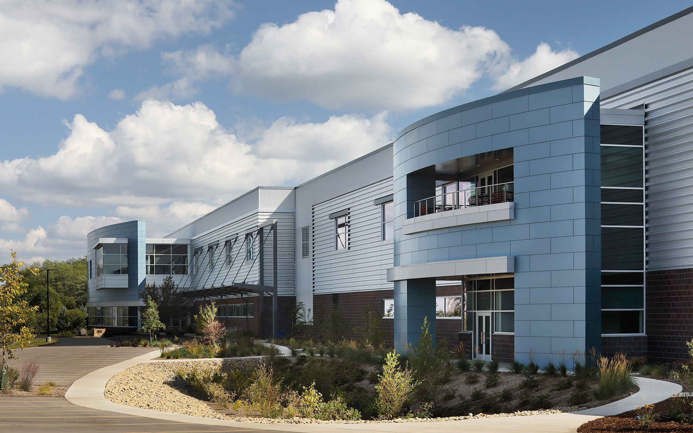
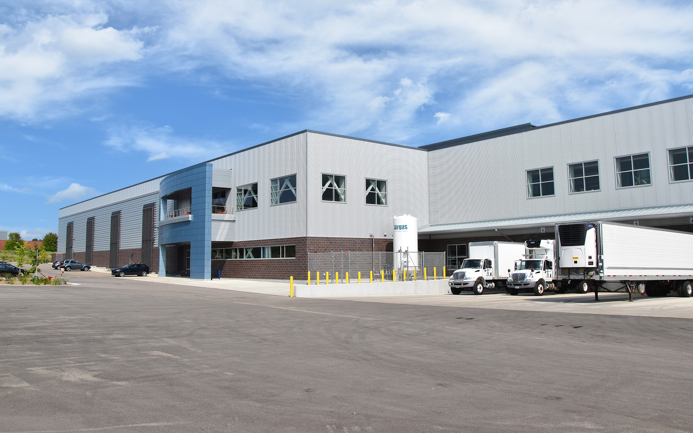
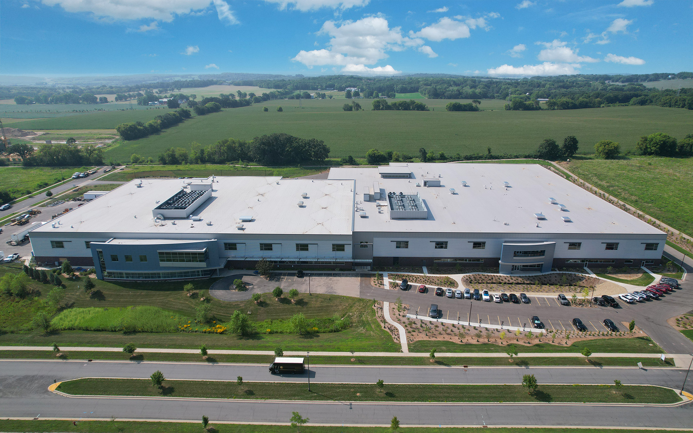
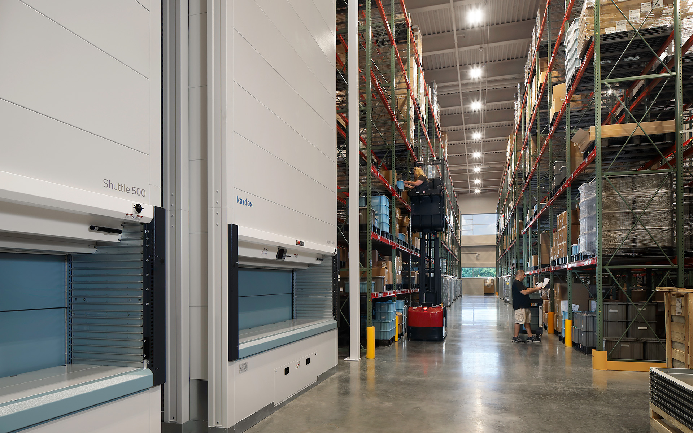
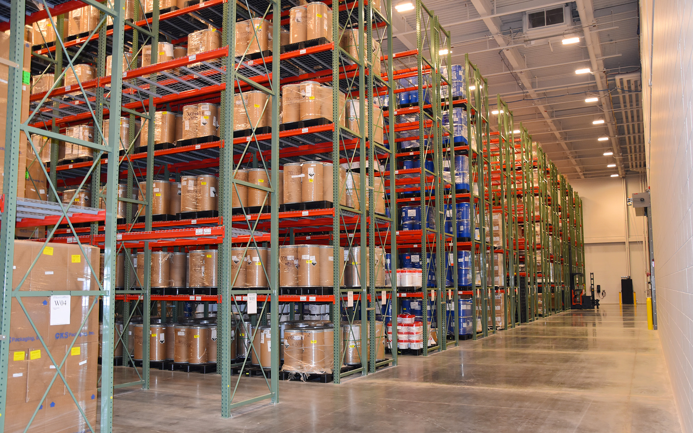
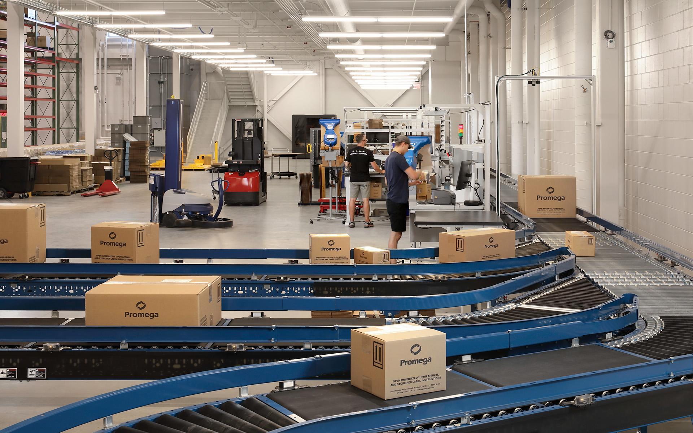
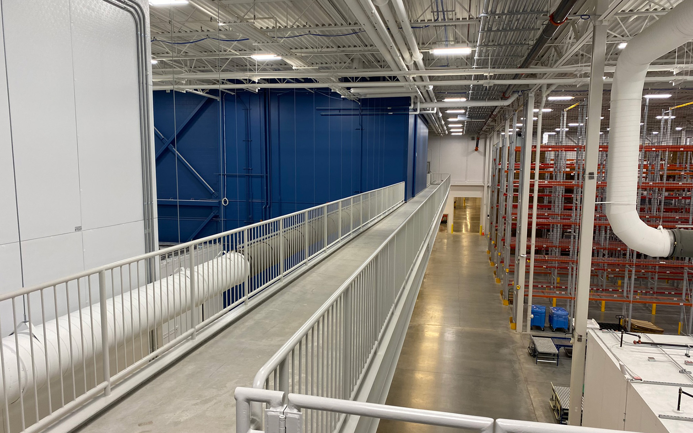
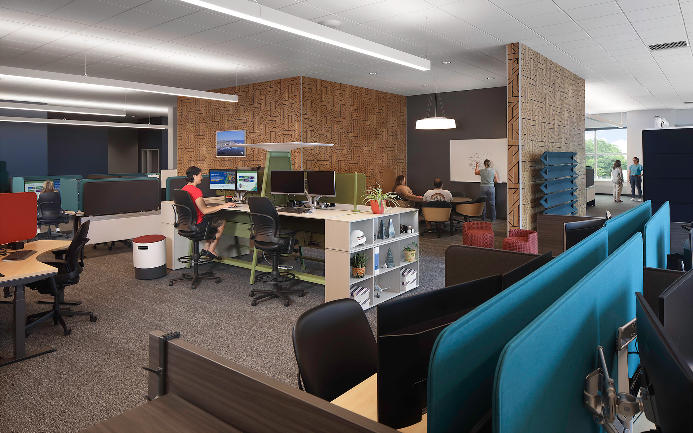
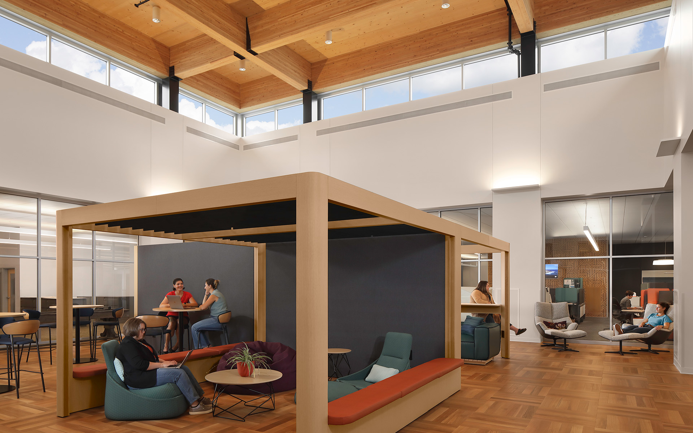
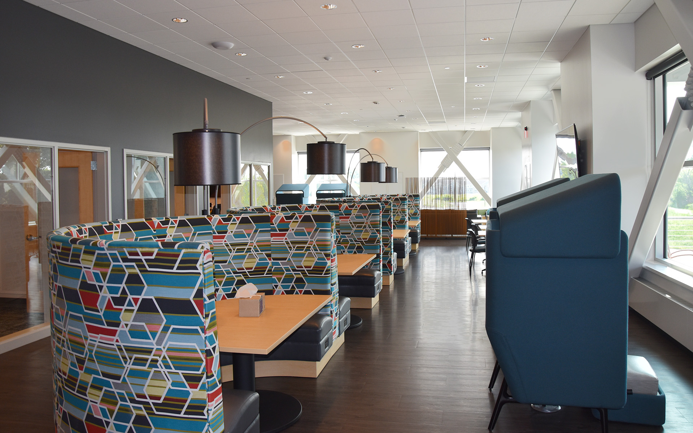
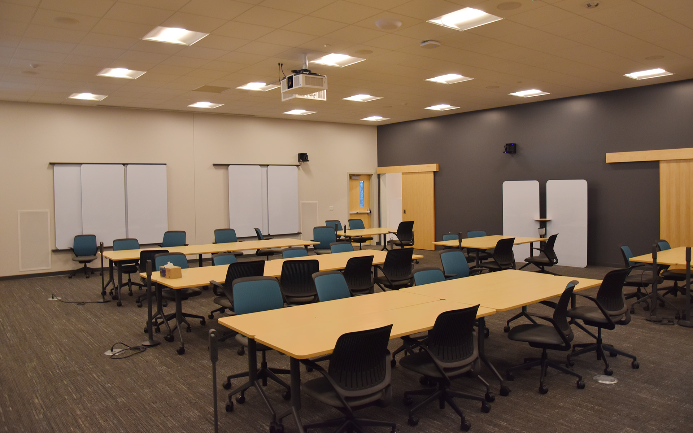
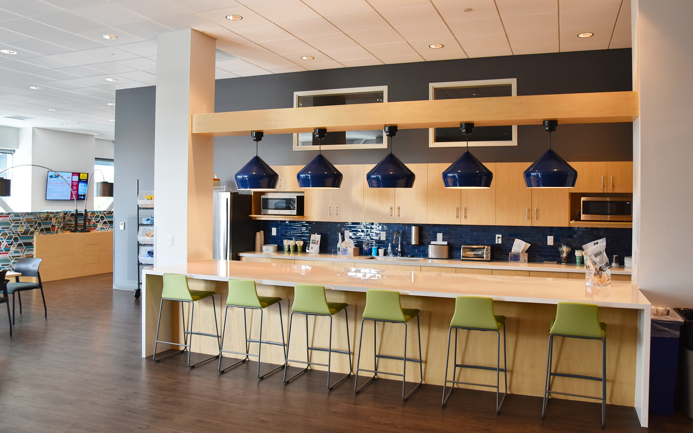
KEPLER CENTER
Packaging & Shipping Facility
Named after the 17th Century astronomer and physicist, Johannes Kepler, Promega’s Kepler Center was built to assemble, package, store and ship the company’s rapidly growing line of biotechnology products. More advanced than an everyday distribution center, this processing center features an enormous warehouse space with fixed high bay racking, kit assembly space, finished goods storage, and additional shipping & receiving areas. A high-tech freezer farm, cryogenic rooms, and vertical lift modules with strict temperature variance requirements from floor to ceiling, aid in storing and retrieving finished goods, and limits employees’ exposure to freezing temperatures. While the first floor is utilized for shipping and receiving, an open office space occupies the second floor. A glulam and cross-laminated timber upstairs courtyard offers a connection to nature, and multiple wellness and fitness areas help keep employees active. When the original facility was constructed eight years ago, Promega strategically designed the building knowing they would need to expand in the future. Exterior metal panels were incorporated into the design, allowing for easy modular growth to the size it is today! Those same metal panels were reused and moved to the exterior of the addition, now featuring an architectural mesh living wall screen. Adding to the sustainability of the building, the parking lot features electric car chargers. Through phasing and intricate planning, Promega was able to remain operational throughout the duration of the project with minimal impact on its critical supply chain operations.
- 2015 ABC Projects of Distinction
- 2015 The Daily Reporter Top Projects
- 2016 AGC Build Wisconsin
- 2023 The Daily Reporter Top Projects
- 2023 ASID Wisconsin Design Excellence
